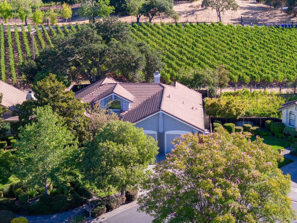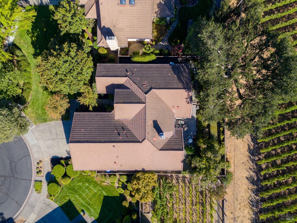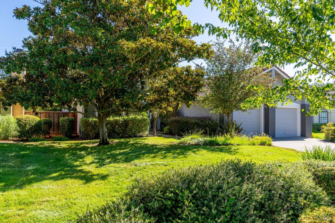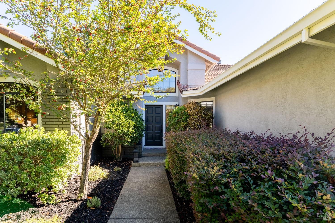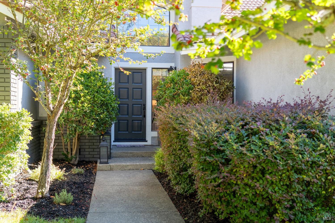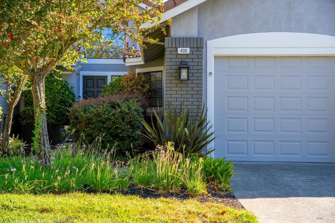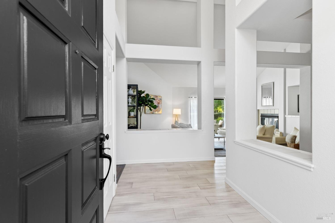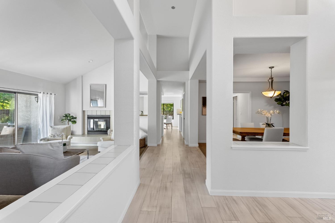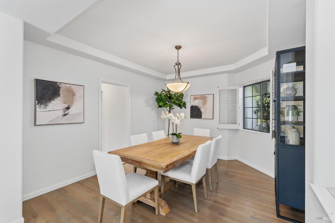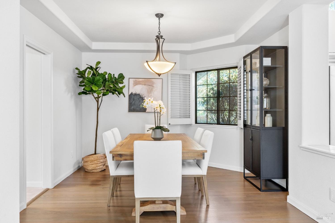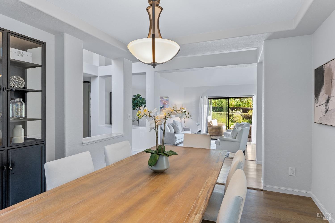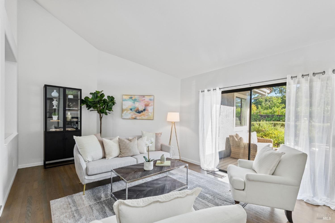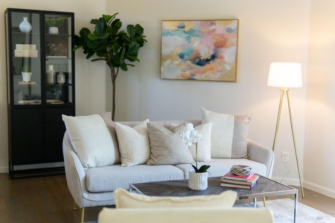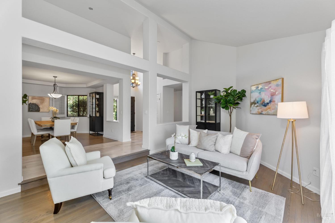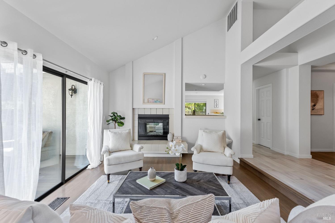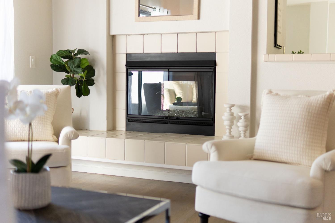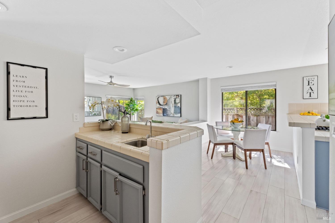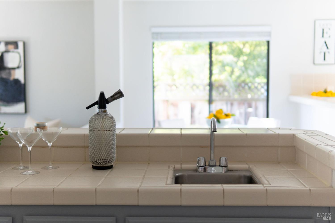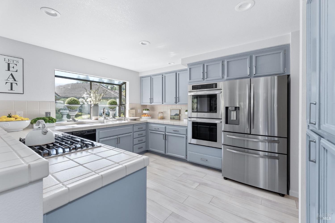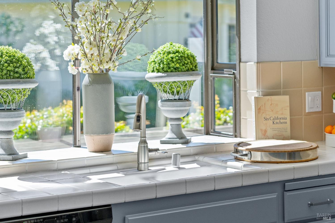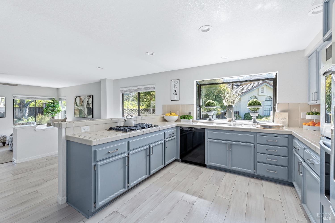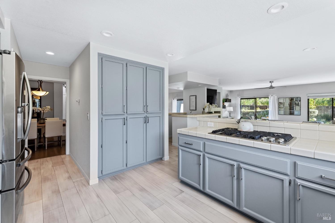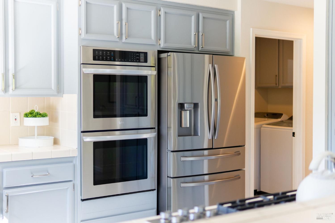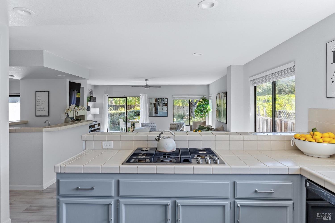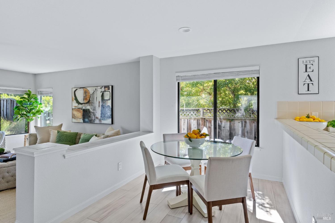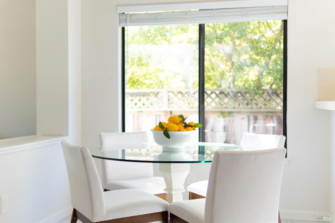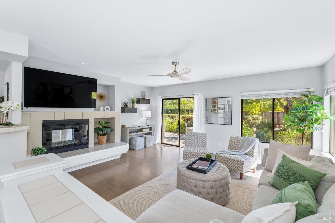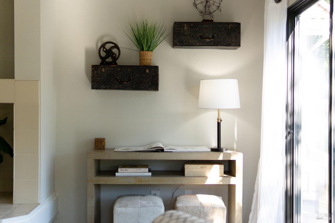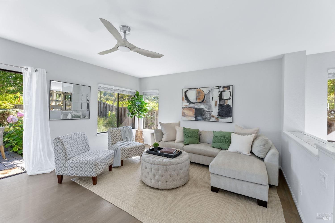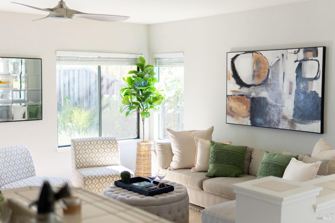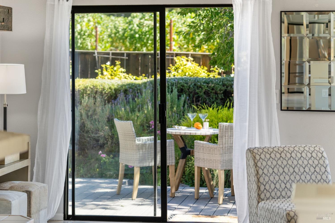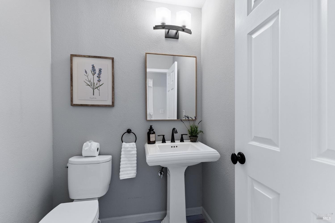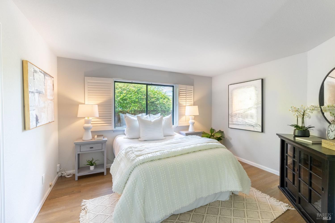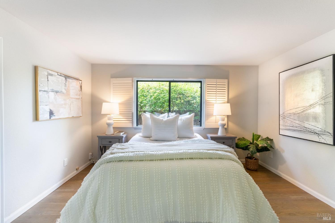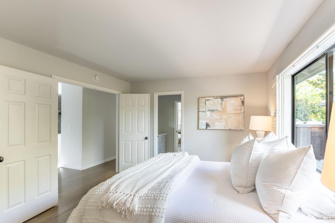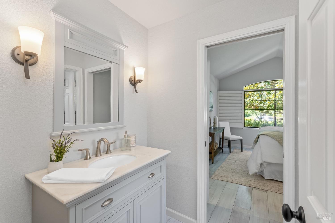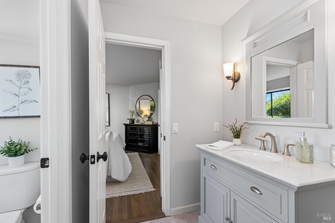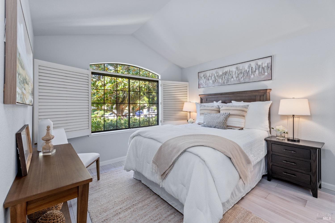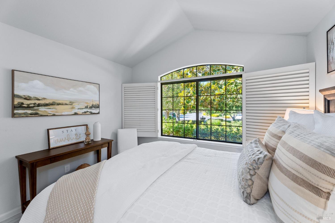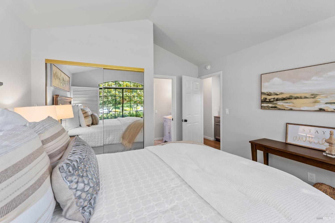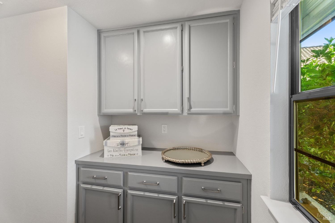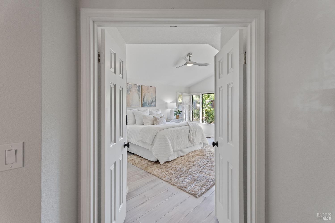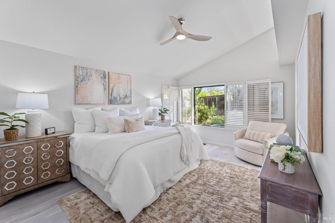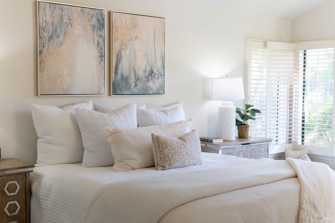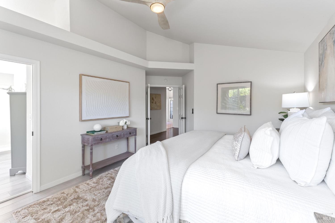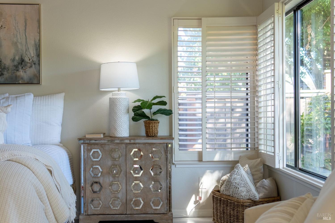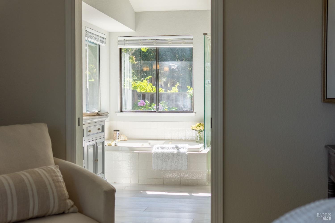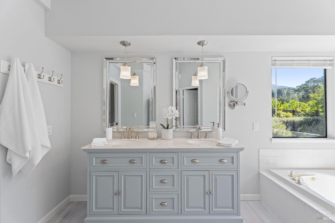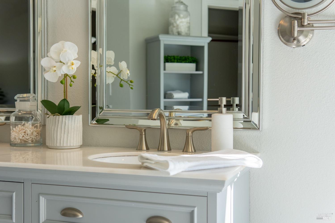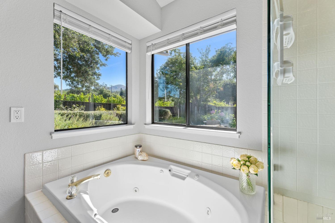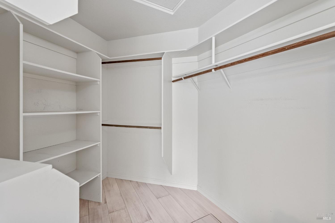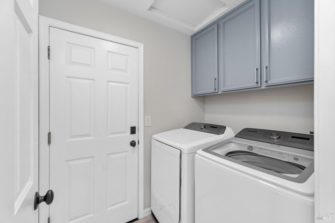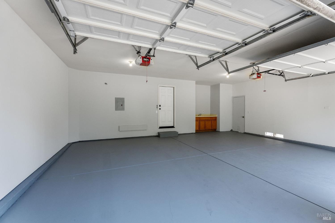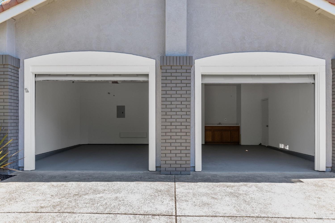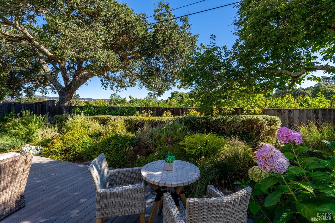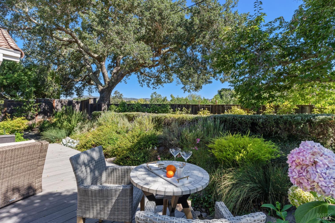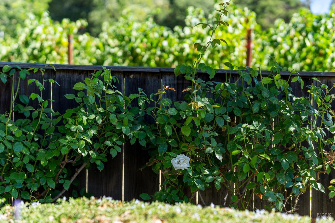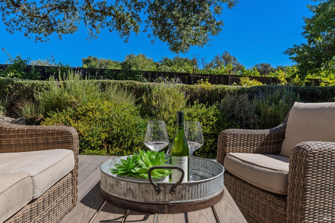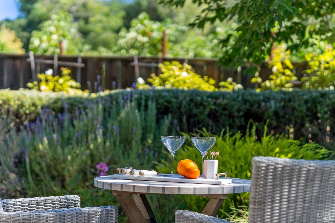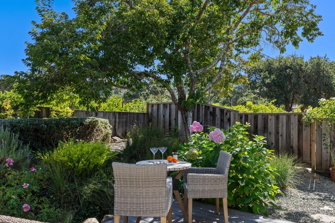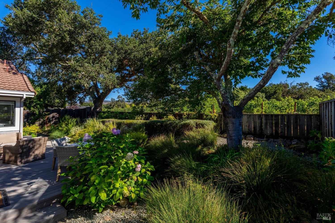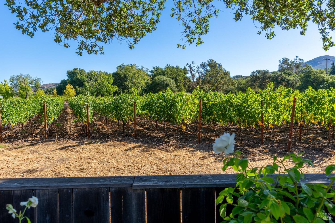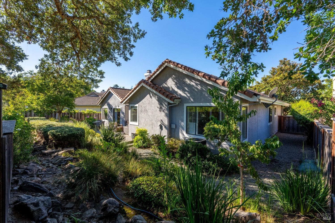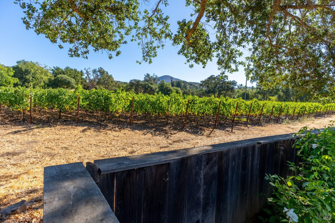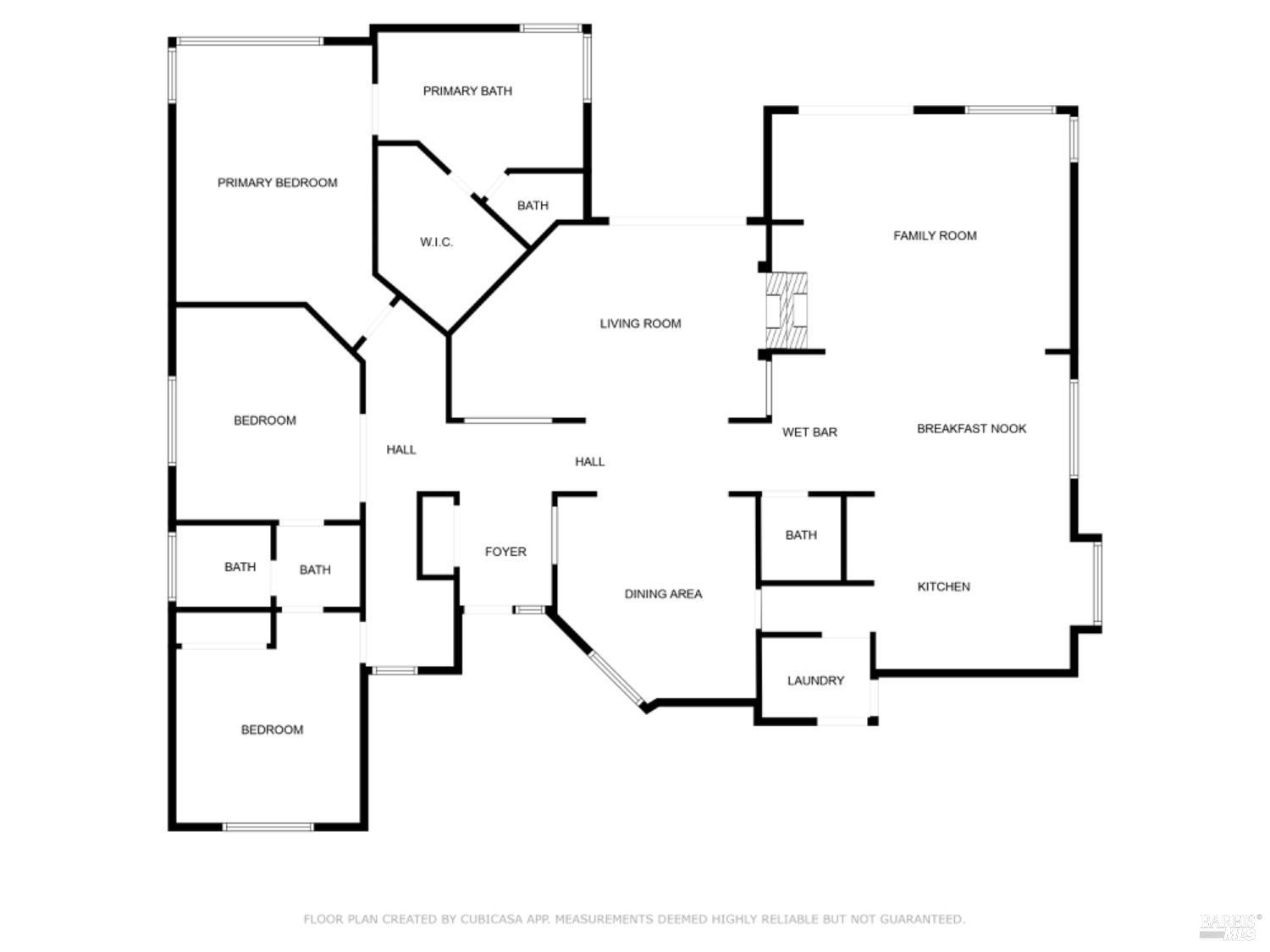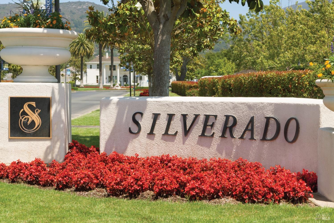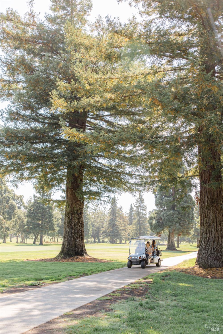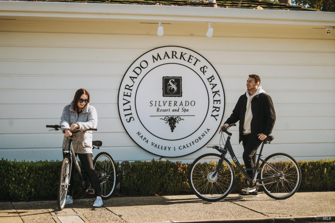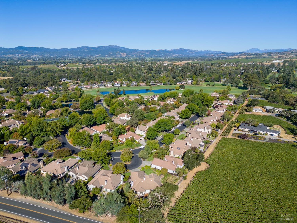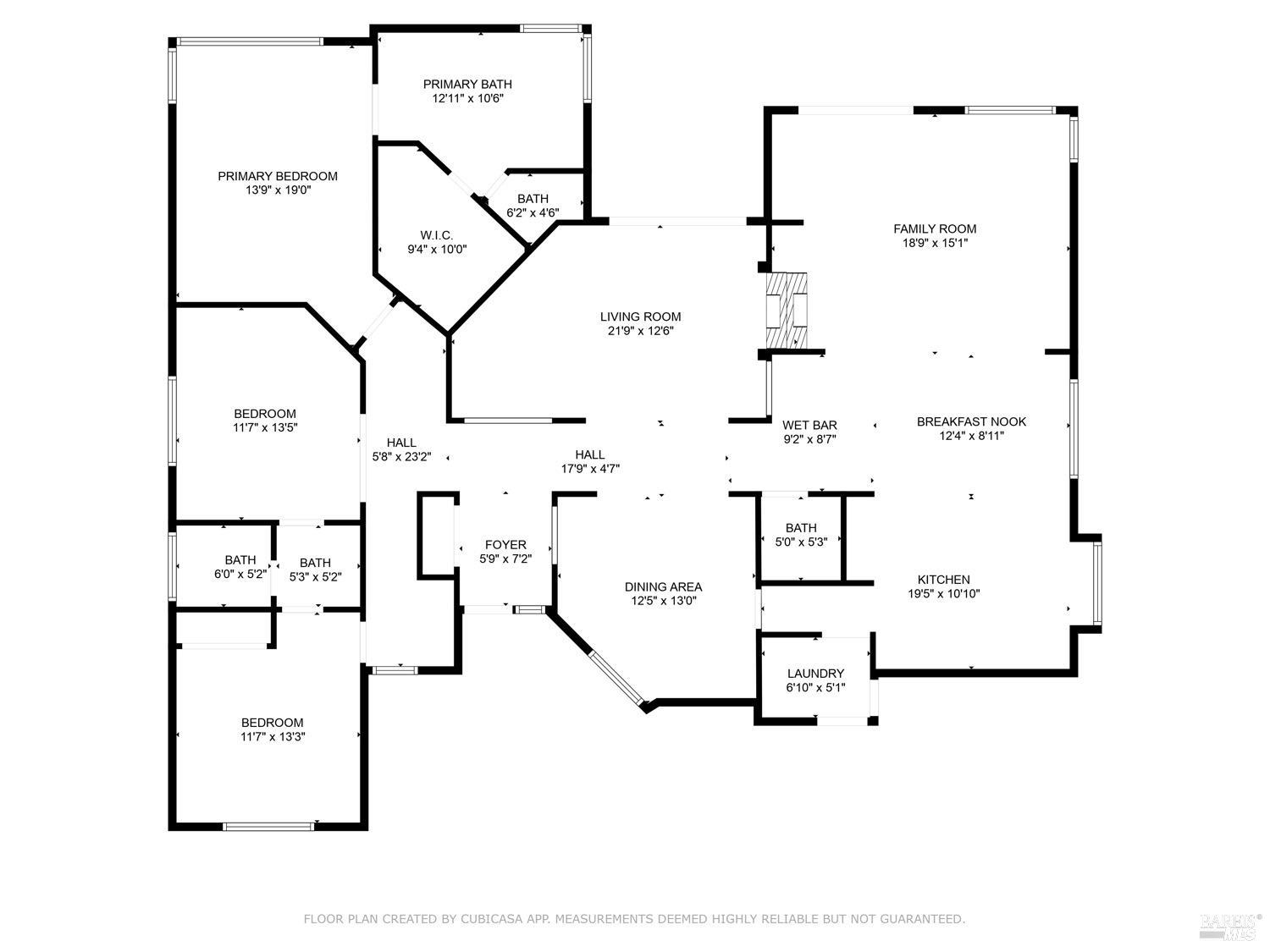Property Details
About this Property
Located in the world-famous Silverado Resort neighborhood, this Silverado Springs 3 bedroom, 2.5 bath home has it all. Adjacent to a gorgeous vineyard and tucked behind mature landscaping on a quiet cul-de-sac, this single level floorplan offers a spa-like environment in a beautifully landscaped private community, featuring greenbelts, two lakes, a swimming pool, spa and two tennis courts. Soaring high ceilings frame the entry with an open concept design, flowing to living and dining spaces with windows and access to the outdoors at every turn. The spacious kitchen is equipped with updated appliances and separate wet bar, perfect for Napa Valley style entertaining. A double sided fireplace creates a warm and cozy environment for enjoying gatherings with friends and family. Two luxurious guest suites are connected by a Jack and Jill style bathroom with tub and vanity with Quartz countertop. The spacious primary suite enjoys vineyard and mountain views, a tastefully designed en-suite bathroom and walk-in closet, providing a restful retreat. Outdoors, the expansive decking and gardens look out to beautiful vineyards and mountains, just steps from Silverado's two PGA championship grade golf courses, dining options, pools, pickle ball, and internationally recognized tennis program.
MLS Listing Information
MLS #
BA324074105
MLS Source
Bay Area Real Estate Information Services, Inc.
Days on Site
96
Interior Features
Bathrooms
Jack and Jill, Shower(s) over Tub(s), Tile, Window
Kitchen
Breakfast Nook, Breakfast Room, Countertop - Tile, Kitchen/Family Room Combo
Appliances
Dishwasher, Garbage Disposal, Oven - Double, Oven Range - Built-In, Gas, Refrigerator, Dryer, Washer
Dining Room
Formal Dining Room
Family Room
Deck Attached, View
Fireplace
Brick, Family Room, Gas Starter, Living Room, Two-Way
Flooring
Vinyl, Wood
Laundry
Cabinets, In Laundry Room
Cooling
Ceiling Fan, Central Forced Air
Heating
Central Forced Air
Exterior Features
Roof
Tile
Pool
Community Facility, Pool - No
Style
Contemporary, Mediterranean
Parking, School, and Other Information
Garage/Parking
Attached Garage, Covered Parking, Facing Front, Gate/Door Opener, Garage: 2 Car(s)
Sewer
Public Sewer
Water
Public
HOA Fee
$475
HOA Fee Frequency
Monthly
Complex Amenities
Community Pool, Garden / Greenbelt/ Trails, Other
Contact Information
Listing Agent
Erin Bright Russell
Coldwell Banker Brokers of the Valley
License #: 01999948
Phone: (707) 337-5994
Co-Listing Agent
Joel Toller
Coldwell Banker Brokers of the Valley
License #: 01259088
Phone: (707) 738-6860
Unit Information
| # Buildings | # Leased Units | # Total Units |
|---|---|---|
| 0 | – | – |
Neighborhood: Around This Home
Neighborhood: Local Demographics
Market Trends Charts
Nearby Homes for Sale
400 Troon Dr is a Single Family Residence in Napa, CA 94558. This 2,195 square foot property sits on a 8,664 Sq Ft Lot and features 3 bedrooms & 2 full and 1 partial bathrooms. It is currently priced at $1,545,000 and was built in 1990. This address can also be written as 400 Troon Dr, Napa, CA 94558.
©2024 Bay Area Real Estate Information Services, Inc. All rights reserved. All data, including all measurements and calculations of area, is obtained from various sources and has not been, and will not be, verified by broker or MLS. All information should be independently reviewed and verified for accuracy. Properties may or may not be listed by the office/agent presenting the information. Information provided is for personal, non-commercial use by the viewer and may not be redistributed without explicit authorization from Bay Area Real Estate Information Services, Inc.
Presently MLSListings.com displays Active, Contingent, Pending, and Recently Sold listings. Recently Sold listings are properties which were sold within the last three years. After that period listings are no longer displayed in MLSListings.com. Pending listings are properties under contract and no longer available for sale. Contingent listings are properties where there is an accepted offer, and seller may be seeking back-up offers. Active listings are available for sale.
This listing information is up-to-date as of December 18, 2024. For the most current information, please contact Erin Bright Russell, (707) 337-5994
