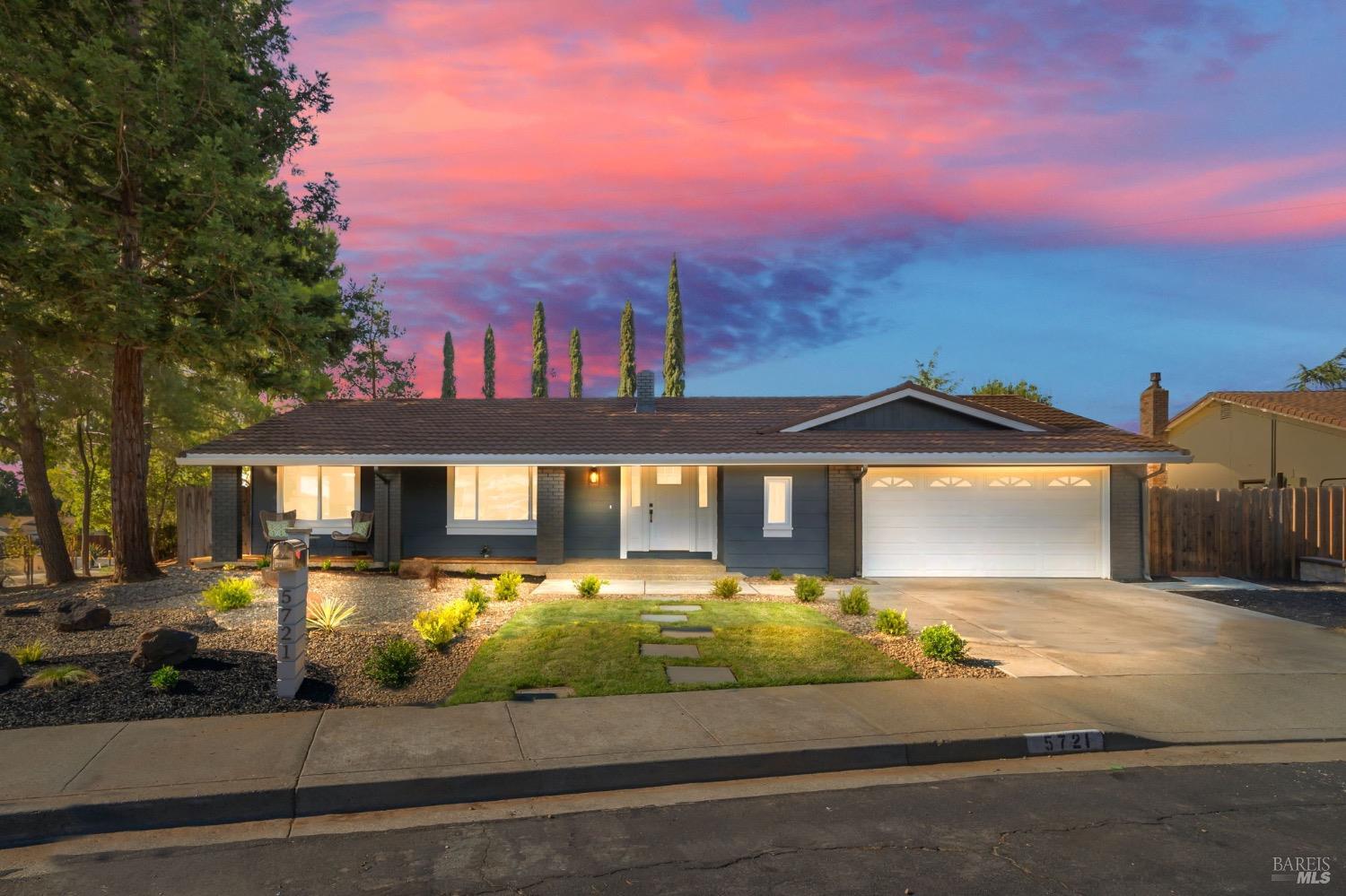5721 Roanwood Way, Concord, CA 94521
$1,060,000 Mortgage Calculator Sold on Oct 25, 2024 Single Family Residence
Property Details
About this Property
The wait is over!! This beautifully remodeled 4bed/2bath home is situated in the highly desirable neighborhood of Dana Farms right at the foot of Mt. Diablo. This home has superb modern contemporary touches, an open concept and is sure to please. The kitchen is built for chefs and connoisseurs alike with a 36 gas range and hood, quartz countertops, custom backsplash, new cabinets and tons of natural light that shines through the large window and sliding glass door that opens to reveal a sprawling outdoor space with a lawn green lawn and mature trees. The home boasts 4 spacious bedrooms with the primary bedroom and ensuite taking the spotlight. The ensuite features a custom curbless tile shower, modern floating vanity, large walk-in closet and its own private entrance to the backyard. Every corner of this home has beautiful touches that you will love for years to come. The home is situated on 1/4 acre corner lot giving you plenty of space for gardening, entertaining or bundling up next to the fire pit. The charming Dana Farms community offers a pool, clubhouse, BBQ area, basketball court that is just steps away. The location is fantastic near the Clayton border, top rated schools, trails, parks, shopping, restaurants and the Concord Pavilion.
MLS Listing Information
MLS #
BA324074143
MLS Source
Bay Area Real Estate Information Services, Inc.
Interior Features
Bedrooms
Primary Suite/Retreat
Bathrooms
Double Sinks, Shower(s) over Tub(s), Tile
Kitchen
Island, Kitchen/Family Room Combo, Other
Appliances
Dishwasher, Garbage Disposal, Hood Over Range, Other, Oven Range - Gas
Dining Room
Dining Area in Living Room, Other
Family Room
Other
Fireplace
Brick, Wood Burning
Flooring
Laminate, Tile
Laundry
Hookups Only, In Laundry Room, Laundry - Yes
Cooling
Central Forced Air
Heating
Central Forced Air
Exterior Features
Foundation
Raised
Pool
Community Facility, Pool - No
Style
Ranch
Parking, School, and Other Information
Garage/Parking
Facing Front, Garage: 2 Car(s)
Sewer
Public Sewer
Water
Public
HOA Fee
$59
HOA Fee Frequency
Monthly
Complex Amenities
Barbecue Area, Club House, Community Pool, Playground
Unit Information
| # Buildings | # Leased Units | # Total Units |
|---|---|---|
| 0 | – | – |
Neighborhood: Around This Home
Neighborhood: Local Demographics
Market Trends Charts
5721 Roanwood Way is a Single Family Residence in Concord, CA 94521. This 1,919 square foot property sits on a 0.252 Acres Lot and features 4 bedrooms & 2 full bathrooms. It is currently priced at $1,060,000 and was built in 1969. This address can also be written as 5721 Roanwood Way, Concord, CA 94521.
©2024 Bay Area Real Estate Information Services, Inc. All rights reserved. All data, including all measurements and calculations of area, is obtained from various sources and has not been, and will not be, verified by broker or MLS. All information should be independently reviewed and verified for accuracy. Properties may or may not be listed by the office/agent presenting the information. Information provided is for personal, non-commercial use by the viewer and may not be redistributed without explicit authorization from Bay Area Real Estate Information Services, Inc.
Presently MLSListings.com displays Active, Contingent, Pending, and Recently Sold listings. Recently Sold listings are properties which were sold within the last three years. After that period listings are no longer displayed in MLSListings.com. Pending listings are properties under contract and no longer available for sale. Contingent listings are properties where there is an accepted offer, and seller may be seeking back-up offers. Active listings are available for sale.
This listing information is up-to-date as of November 19, 2024. For the most current information, please contact Alyssa Anderson, (707) 208-6134
