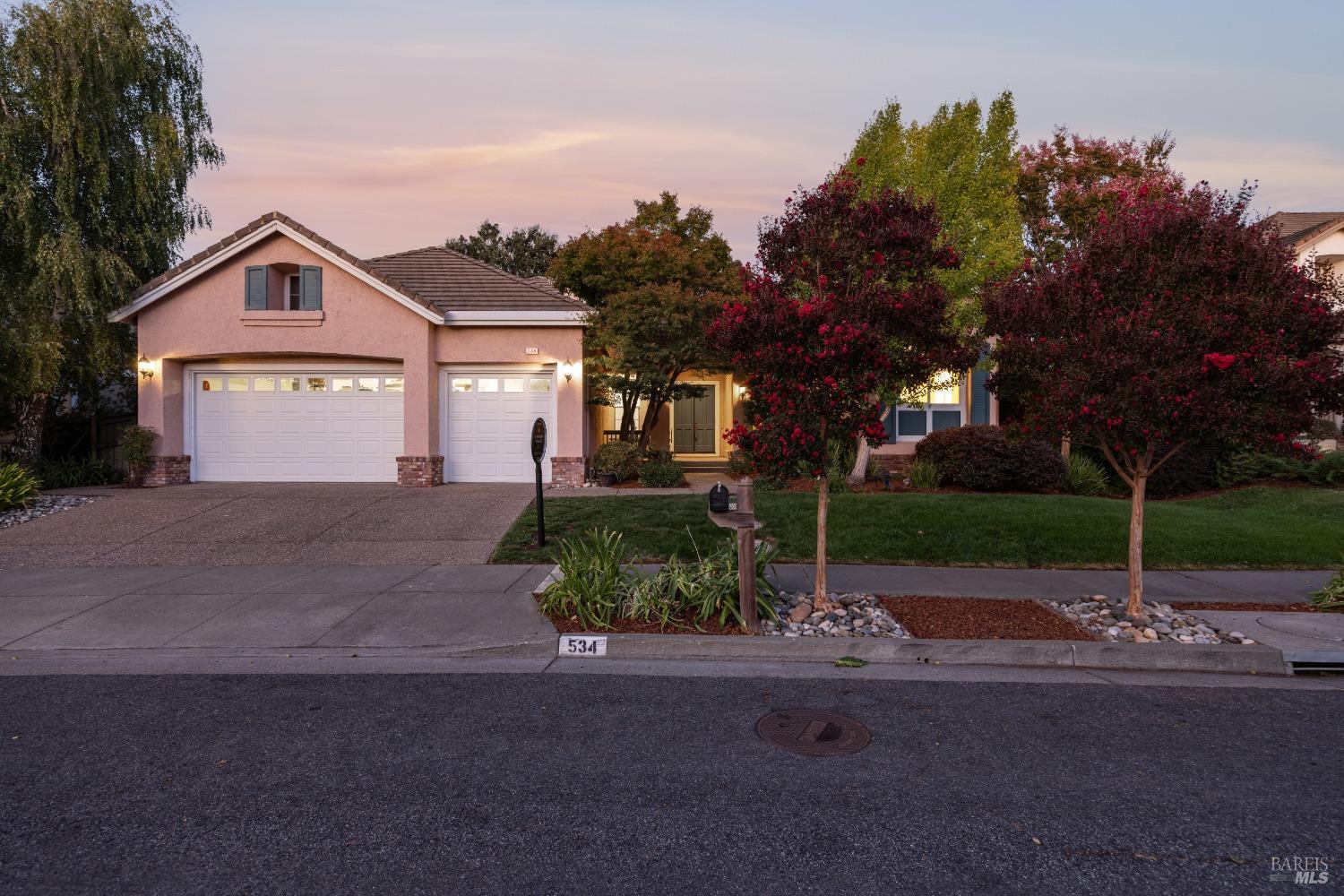534 Selmart Ln, Petaluma, CA 94954
$1,650,000 Mortgage Calculator Sold on Oct 21, 2024 Single Family Residence
Property Details
About this Property
Tucked into the neighborhood and set just a short distance from Sonoma Mountain Elementary Charter School, this delightful single-level home offers the idyllic Cader Farms Highlands quality of life. From the covered front porch, a step into the foyer offers light-filled, striking views of lush greenery in the backyard through a wall of windows at the far end of the home. This expansive floorplan separates the Primary suite from the three other bedrooms, offering quiet retreat to a private wing. With an elegant tray ceiling and an attached covered porch overlooking the enormous backyard, this space feels decadent. The primary bathroom entry is flanked by two walk-in closets, includes a separate tub and shower, double sinks, and privacy glass, offering a serene space for relaxation. Tall ceilings and walls of windows throughout the home allow for lots of natural light, adding warmth and bringing the outside in. The kitchen includes abundant cabinetry and sweeping counterspace, plus bar seating perfect for entertaining in the large family room, overlooking the spacious backyard. The three-car garage includes a workbench and lots of space for storage and parking. This property seamlessly combines functionality with elegance, making it an ideal place to call home.
MLS Listing Information
MLS #
BA324074270
MLS Source
Bay Area Real Estate Information Services, Inc.
Interior Features
Bedrooms
Primary Suite/Retreat
Bathrooms
Double Sinks, Primary - Tub, Shower(s) over Tub(s)
Kitchen
Countertop - Other, Island, Kitchen/Family Room Combo, Other
Appliances
Dishwasher, Other, Oven - Double, Oven Range - Built-In, Gas, Dryer, Washer
Dining Room
Dining Area in Living Room, Other
Family Room
Other
Fireplace
Brick, Insert
Flooring
Carpet, Tile
Laundry
Laundry - Yes
Cooling
Ceiling Fan
Heating
Central Forced Air, Fireplace Insert
Exterior Features
Roof
Tile
Foundation
Concrete Perimeter
Pool
Pool - No
Style
Contemporary
Parking, School, and Other Information
Garage/Parking
Attached Garage, Facing Front, Gate/Door Opener, Garage: 3 Car(s)
Sewer
Public Sewer
Water
Public
Unit Information
| # Buildings | # Leased Units | # Total Units |
|---|---|---|
| 0 | – | – |
Market Trends Charts
534 Selmart Ln is a Single Family Residence in Petaluma, CA 94954. This 2,884 square foot property sits on a 0.326 Acres Lot and features 4 bedrooms & 2 full and 1 partial bathrooms. It is currently priced at $1,650,000 and was built in 1995. This address can also be written as 534 Selmart Ln, Petaluma, CA 94954.
©2024 Bay Area Real Estate Information Services, Inc. All rights reserved. All data, including all measurements and calculations of area, is obtained from various sources and has not been, and will not be, verified by broker or MLS. All information should be independently reviewed and verified for accuracy. Properties may or may not be listed by the office/agent presenting the information. Information provided is for personal, non-commercial use by the viewer and may not be redistributed without explicit authorization from Bay Area Real Estate Information Services, Inc.
Presently MLSListings.com displays Active, Contingent, Pending, and Recently Sold listings. Recently Sold listings are properties which were sold within the last three years. After that period listings are no longer displayed in MLSListings.com. Pending listings are properties under contract and no longer available for sale. Contingent listings are properties where there is an accepted offer, and seller may be seeking back-up offers. Active listings are available for sale.
This listing information is up-to-date as of October 21, 2024. For the most current information, please contact Jennifer Birmingham, (707) 364-2618
