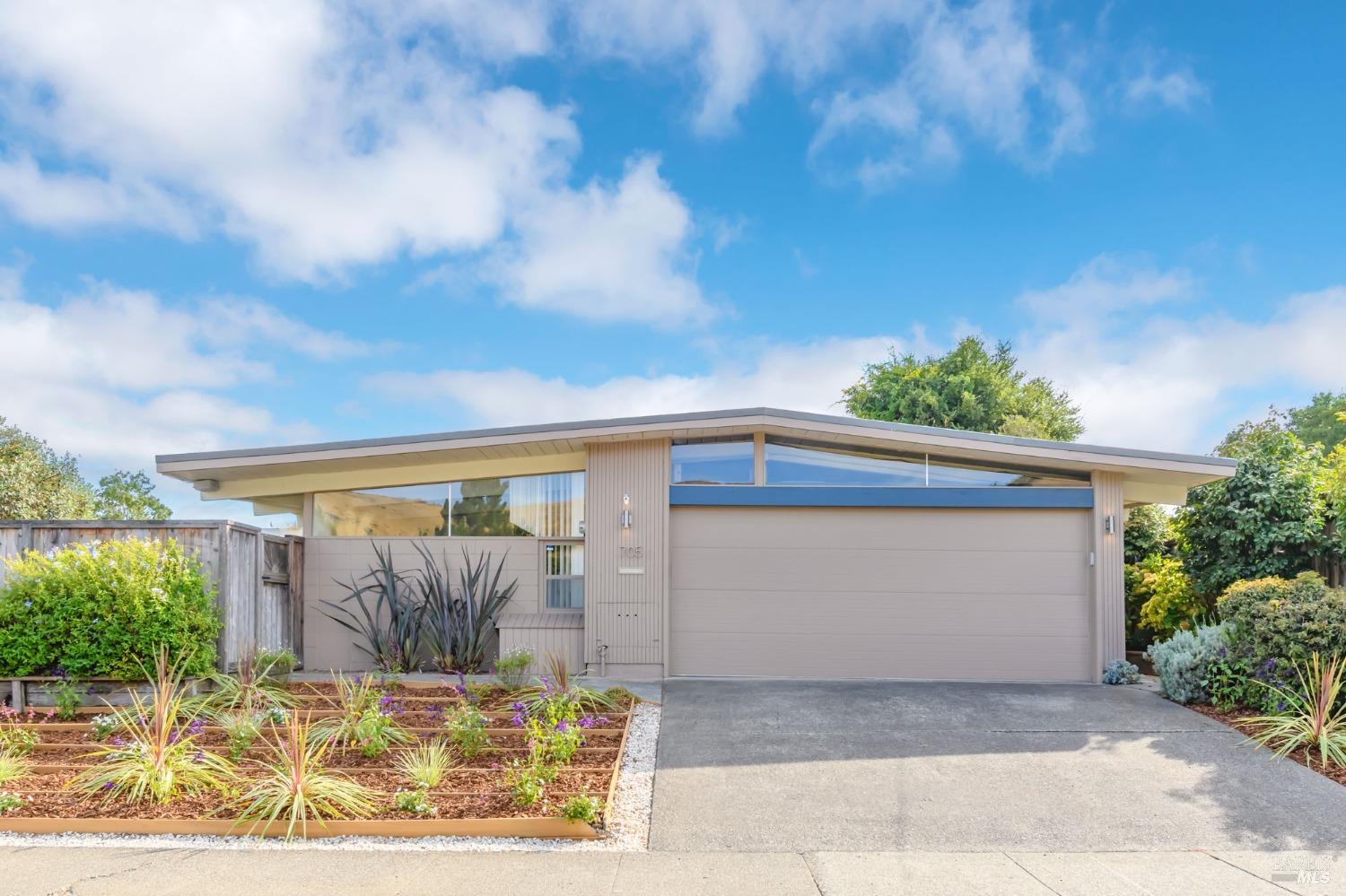705 Del Ganado Rd, San Rafael, CA 94903
$1,299,968 Mortgage Calculator Sold on Oct 28, 2024 Single Family Residence
Property Details
About this Property
Exquisite Eichler in Terra Linda. Fall in love with the harmonious social spaces designed for effortless flow, featuring gleaming hardwood floors and open beam ceilings. The spacious great room offers an open-concept layout, seamlessly integrating the living room, remodeled kitchen, dining room, large family room, and updated bathrooms. The living room boasts a contemporary gas fireplace, cathedral ceilings, and stunning backyard views. The kitchen is a culinary delight with quartz countertops and a dining area with direct patio access, perfect for entertaining. The family room opens to the backyard, creating a relaxing space for gatherings. The primary suite serves as a private retreat with patio access, an ensuite bath,and generous closet space. Two additional bedrooms, an updated bath,and a convenient laundry area complete the interior. Step outside to an extraordinary yard with drought-tolerant landscaping, pergola for al fresco dining, a level lawn, and raised vegetable beds. The fenced backyard provides privacy with mature landscaping. A spacious garage accommodates two cars and extra storage. New foam roof and solar! Located in the acclaimed Miller Creek School District and near the Terra Linda Community Center, Scotty's Market, Lou's Takeaway, Monk's Kettle, and HWY 101.
MLS Listing Information
MLS #
BA324074271
MLS Source
Bay Area Real Estate Information Services, Inc.
Interior Features
Bedrooms
Primary Suite/Retreat
Bathrooms
Other, Shower(s) over Tub(s)
Kitchen
Other
Appliances
Cooktop - Electric, Dishwasher, Garbage Disposal, Hood Over Range, Microwave, Other, Oven - Built-In, Oven - Electric, Oven - Self Cleaning, Oven Range - Built-In, Oven Range - Electric, Refrigerator, Dryer, Washer
Dining Room
Formal Area, Other
Family Room
Other, View
Fireplace
Gas Log, Gas Starter, Living Room, Stone
Flooring
Tile, Wood
Laundry
Laundry - Yes, Laundry Area, Other
Cooling
None
Heating
Baseboard, Solar
Exterior Features
Roof
Foam
Foundation
Concrete Perimeter and Slab
Pool
Pool - No
Style
Other
Parking, School, and Other Information
Garage/Parking
Access - Interior, Attached Garage, Side By Side, Garage: 2 Car(s)
Sewer
Public Sewer
Water
Public
Unit Information
| # Buildings | # Leased Units | # Total Units |
|---|---|---|
| 0 | – | – |
Market Trends Charts
705 Del Ganado Rd is a Single Family Residence in San Rafael, CA 94903. This 1,513 square foot property sits on a 6,500 Sq Ft Lot and features 3 bedrooms & 2 full bathrooms. It is currently priced at $1,299,968 and was built in 1955. This address can also be written as 705 Del Ganado Rd, San Rafael, CA 94903.
©2024 Bay Area Real Estate Information Services, Inc. All rights reserved. All data, including all measurements and calculations of area, is obtained from various sources and has not been, and will not be, verified by broker or MLS. All information should be independently reviewed and verified for accuracy. Properties may or may not be listed by the office/agent presenting the information. Information provided is for personal, non-commercial use by the viewer and may not be redistributed without explicit authorization from Bay Area Real Estate Information Services, Inc.
Presently MLSListings.com displays Active, Contingent, Pending, and Recently Sold listings. Recently Sold listings are properties which were sold within the last three years. After that period listings are no longer displayed in MLSListings.com. Pending listings are properties under contract and no longer available for sale. Contingent listings are properties where there is an accepted offer, and seller may be seeking back-up offers. Active listings are available for sale.
This listing information is up-to-date as of November 04, 2024. For the most current information, please contact Laura Odisio, (415) 747-6707
