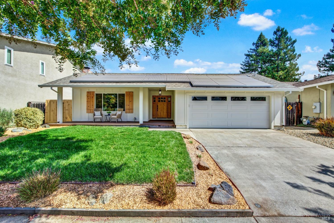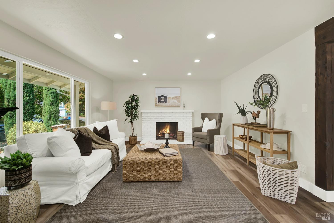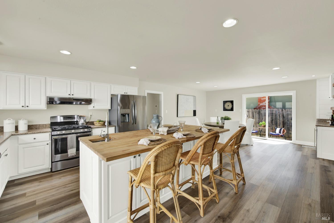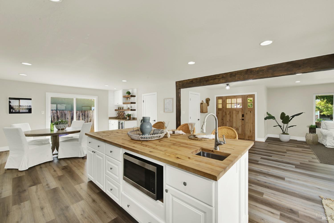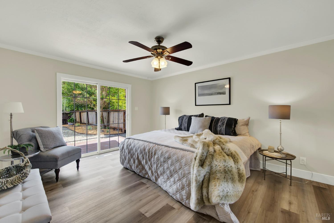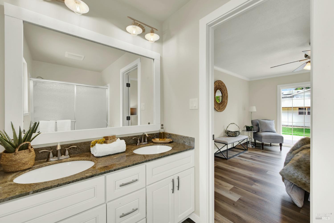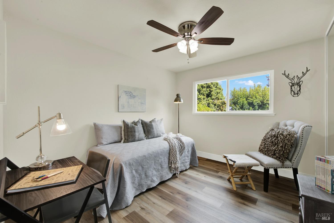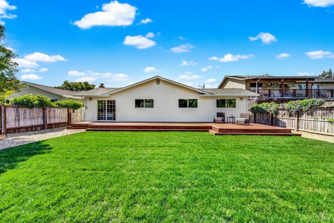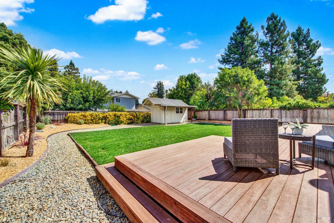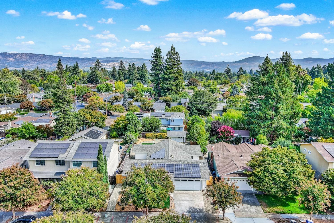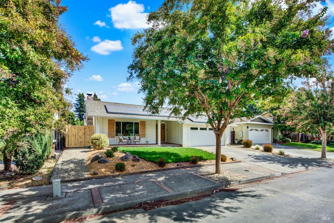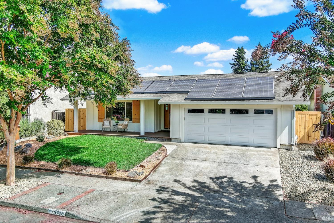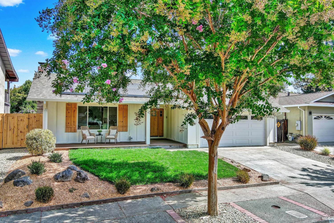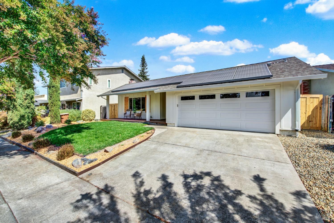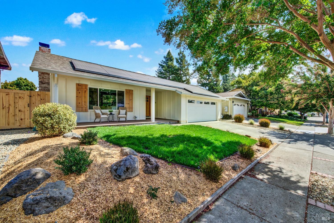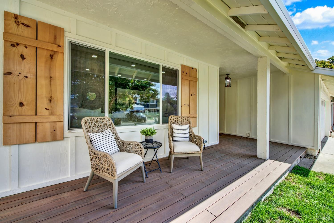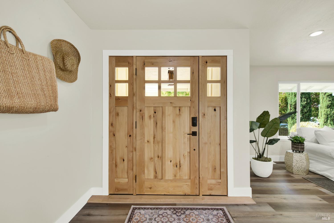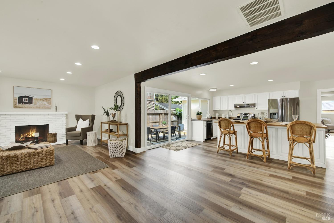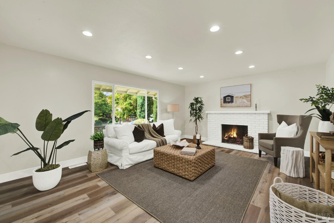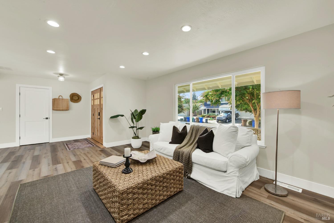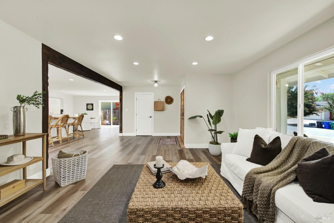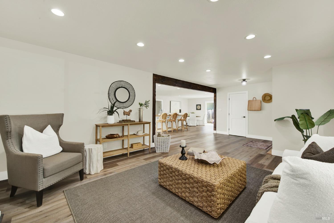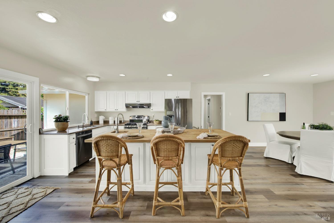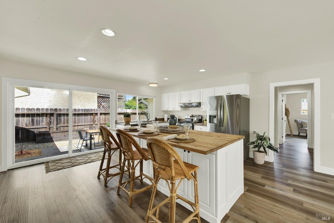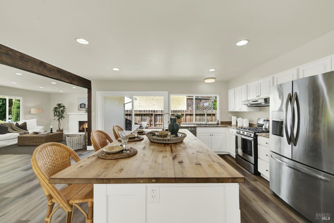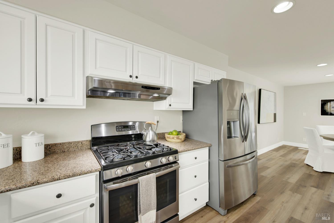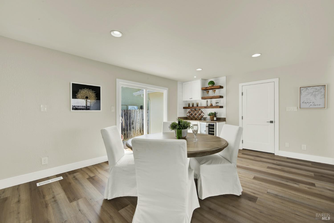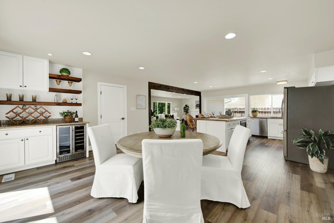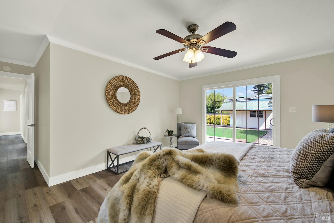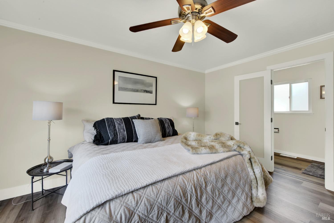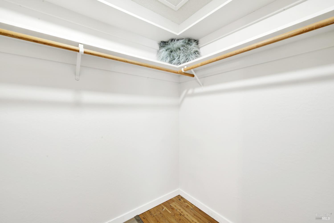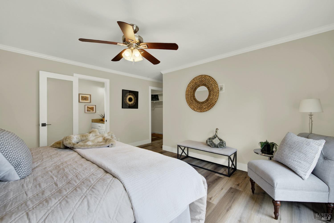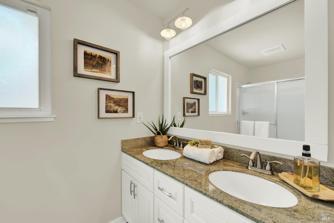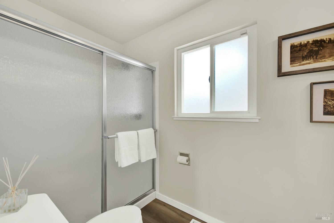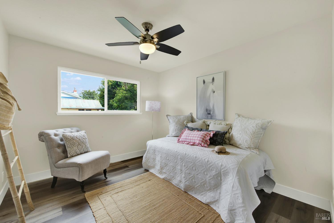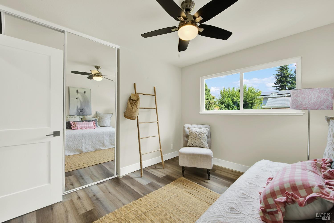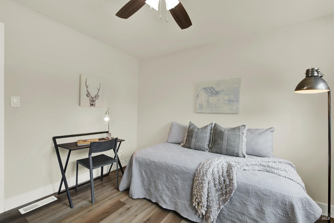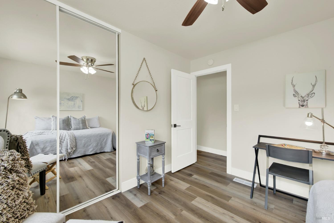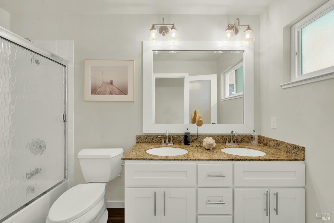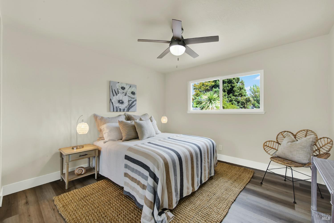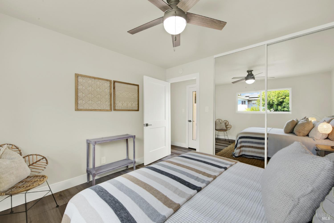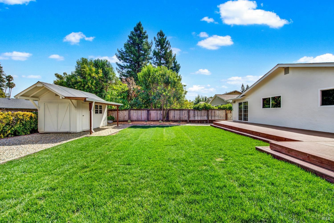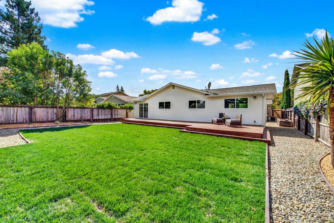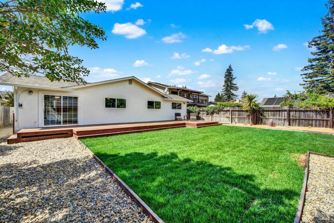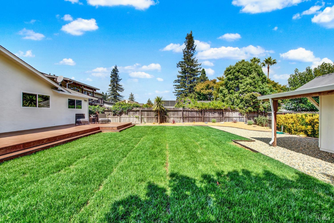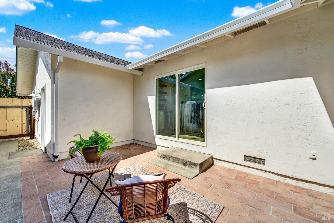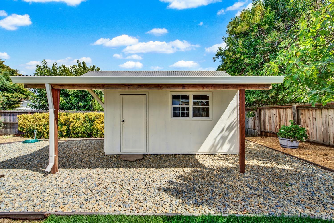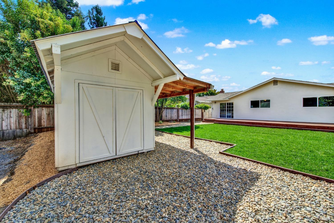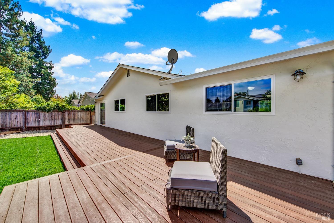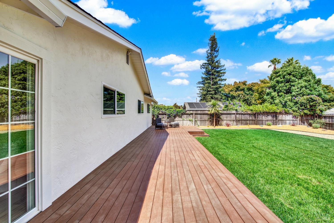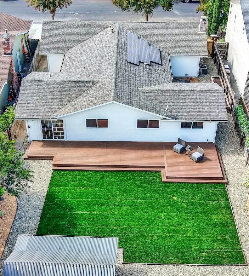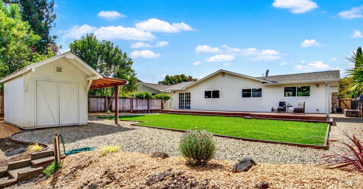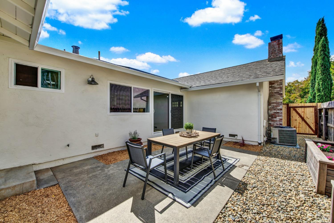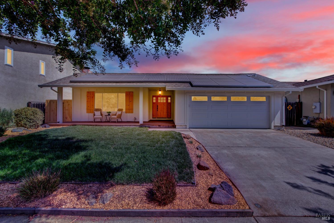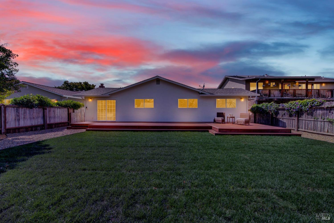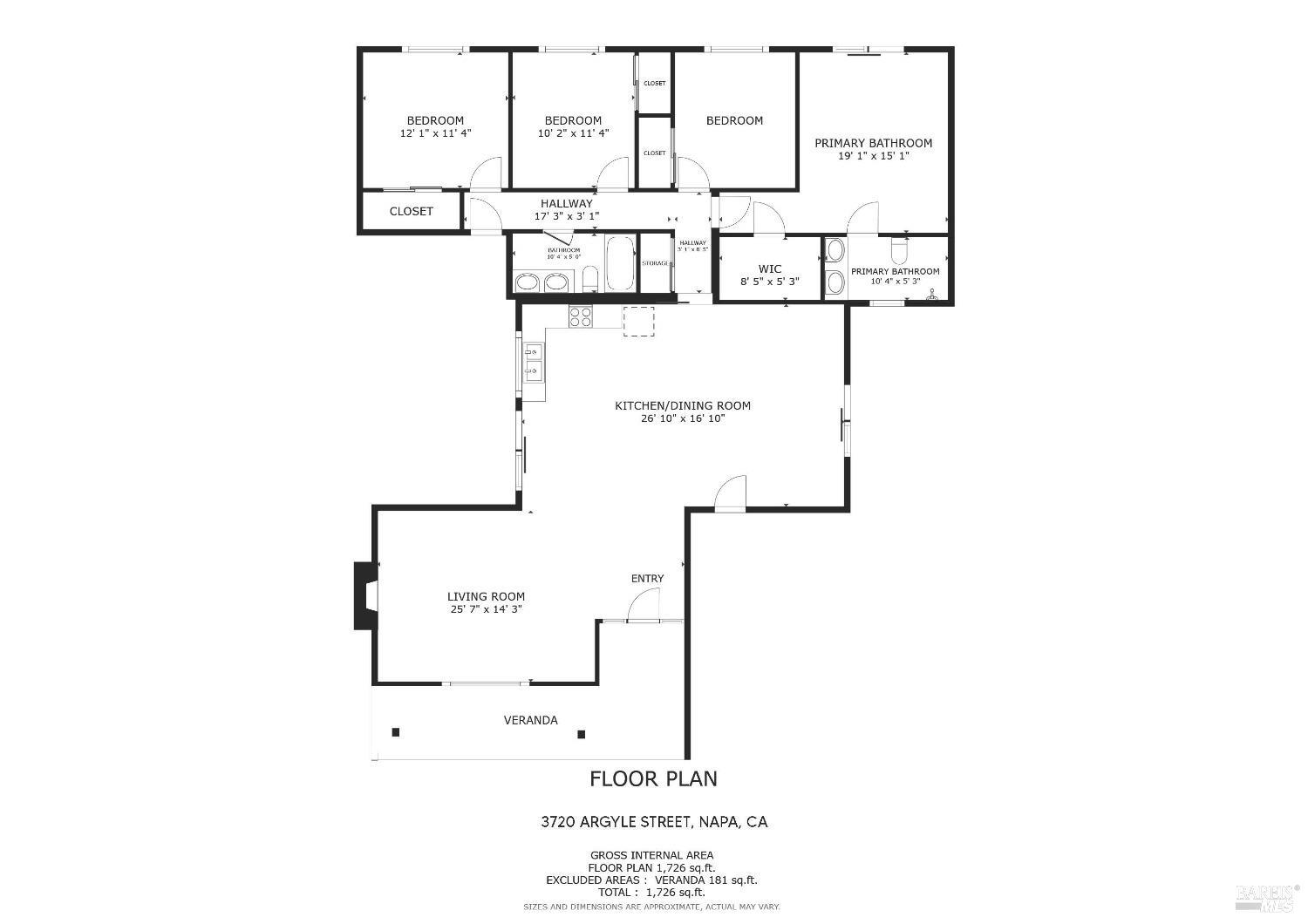Property Details
About this Property
Welcome to single-level living in the highly desirable Redwood Village neighborhood! This beautifully updated 4-bedroom, 2-bath home spans over 1,750 sq. ft. and sits on a generous 0.19-acre lot. Built in 1971, the home boasts an open-concept floor plan designed for both comfort and functionality, with multiple access points to side patios and a stunningly landscaped backyard. The spacious kitchen is a highlight, featuring a butcher block island with prep sink, gas range, bar seating, and a separate wine bar perfect for entertaining. The backyard offers ample space for a garden, pool, or even an ADU, and includes a storage shed for added convenience. Additional features include a charming front porch, dual-pane windows, central heating and air conditioning, a cozy wood-burning fireplace, spacious bedrooms, and a primary suite with a walk-in closet and slider to the backyard. Enjoy the best of both worlds with easy access to Alston Park and nearby shopping conveniences like Whole Foods, Target, and Trader Joe's. This Redwood Village gem is ready to welcome you home!
MLS Listing Information
MLS #
BA324074605
MLS Source
Bay Area Real Estate Information Services, Inc.
Days on Site
95
Interior Features
Bedrooms
Primary Suite/Retreat
Bathrooms
Double Sinks, Other, Shower(s) over Tub(s)
Kitchen
Countertop - Other, Countertop - Stone, Island with Sink
Appliances
Dishwasher, Microwave, Oven Range - Gas, Refrigerator, Wine Refrigerator
Dining Room
Dining Bar, Formal Area
Fireplace
Living Room, Wood Burning
Flooring
Laminate
Laundry
Hookups Only, In Garage
Cooling
Ceiling Fan, Central Forced Air
Heating
Central Forced Air, Fireplace, Solar
Exterior Features
Roof
Composition
Foundation
Concrete Perimeter
Pool
None, Pool - No
Style
Traditional
Parking, School, and Other Information
Garage/Parking
Access - Interior, Facing Front, Gate/Door Opener, Garage: 2 Car(s)
Elementary District
Napa Valley Unified
Sewer
Public Sewer
Water
Public
Contact Information
Listing Agent
Connie&Jamie Johnson Team
Golden Gate Sotheby's International Realty
License #: 00915198
Phone: (707) 480-5557
Co-Listing Agent
Jamie Cook
Golden Gate Sotheby's International Realty
License #: 01708133
Phone: (707) 255-0845
Unit Information
| # Buildings | # Leased Units | # Total Units |
|---|---|---|
| 0 | – | – |
Neighborhood: Around This Home
Neighborhood: Local Demographics
Market Trends Charts
Nearby Homes for Sale
3720 Argyle St is a Single Family Residence in Napa, CA 94558. This 1,767 square foot property sits on a 8,285 Sq Ft Lot and features 4 bedrooms & 2 full bathrooms. It is currently priced at $1,179,000 and was built in 1971. This address can also be written as 3720 Argyle St, Napa, CA 94558.
©2024 Bay Area Real Estate Information Services, Inc. All rights reserved. All data, including all measurements and calculations of area, is obtained from various sources and has not been, and will not be, verified by broker or MLS. All information should be independently reviewed and verified for accuracy. Properties may or may not be listed by the office/agent presenting the information. Information provided is for personal, non-commercial use by the viewer and may not be redistributed without explicit authorization from Bay Area Real Estate Information Services, Inc.
Presently MLSListings.com displays Active, Contingent, Pending, and Recently Sold listings. Recently Sold listings are properties which were sold within the last three years. After that period listings are no longer displayed in MLSListings.com. Pending listings are properties under contract and no longer available for sale. Contingent listings are properties where there is an accepted offer, and seller may be seeking back-up offers. Active listings are available for sale.
This listing information is up-to-date as of December 16, 2024. For the most current information, please contact Connie&Jamie Johnson Team, (707) 480-5557
