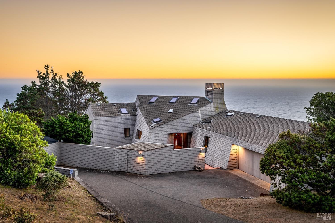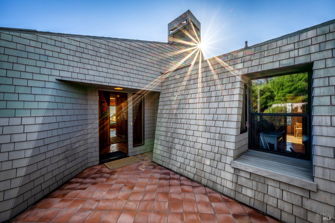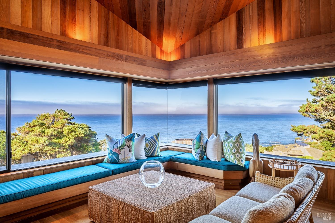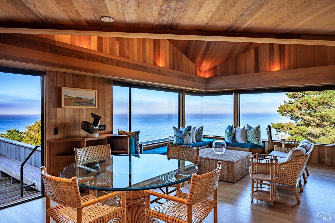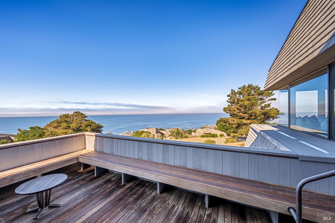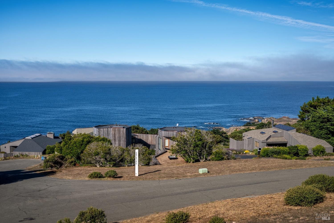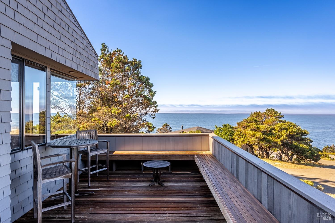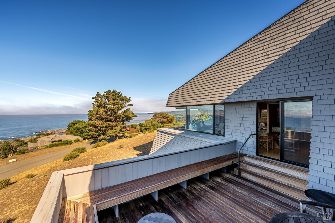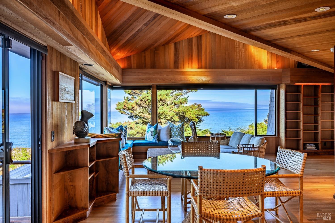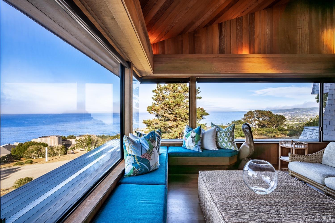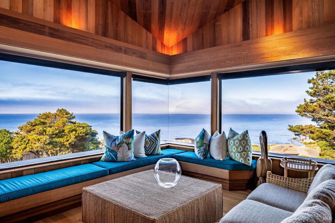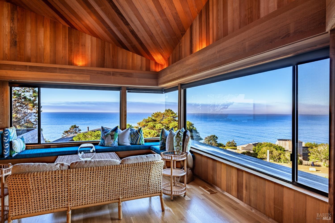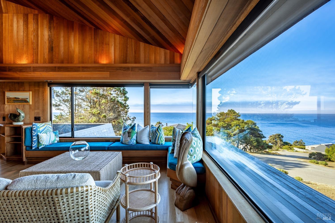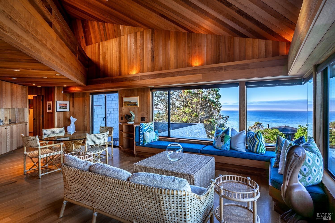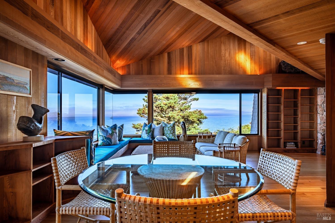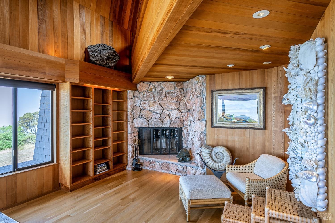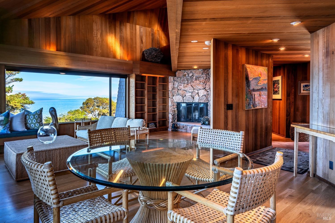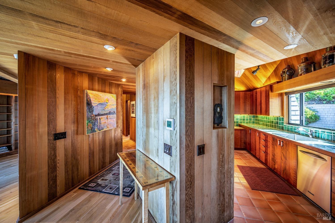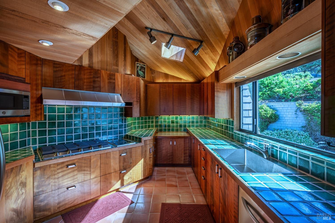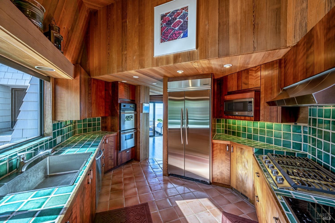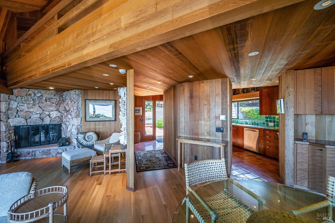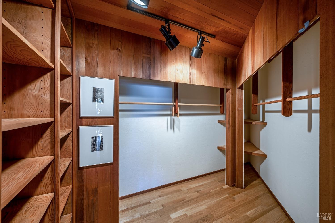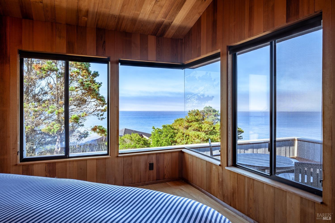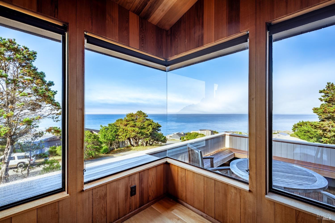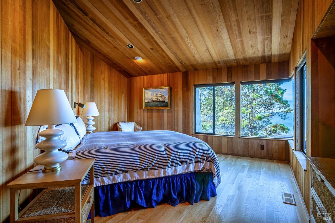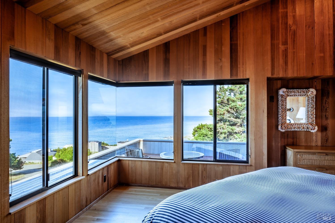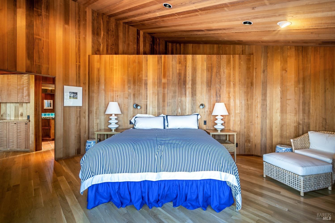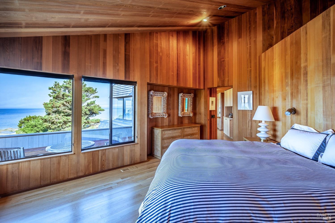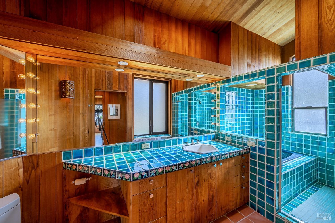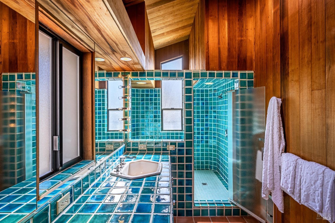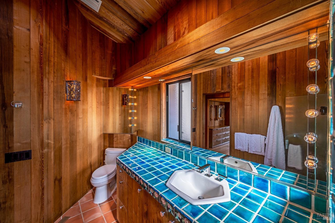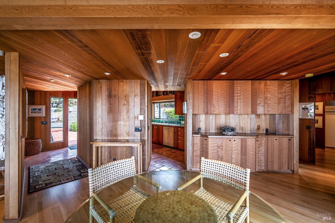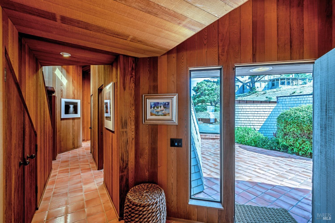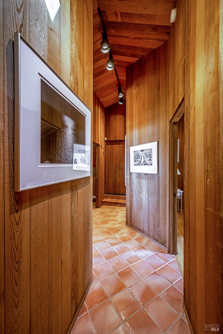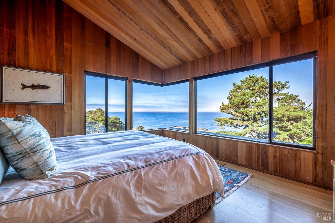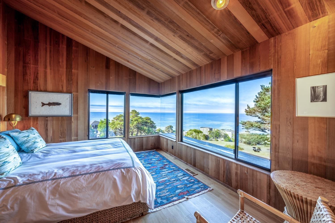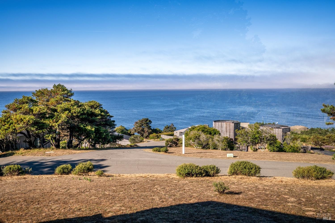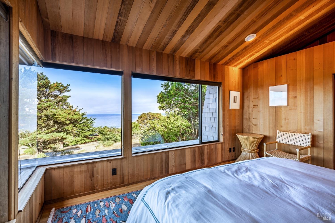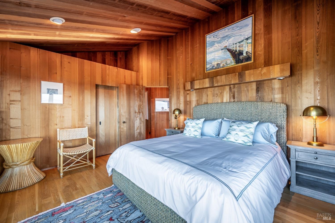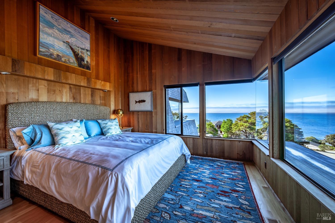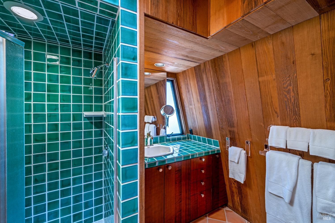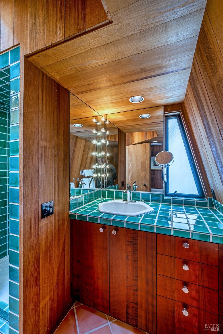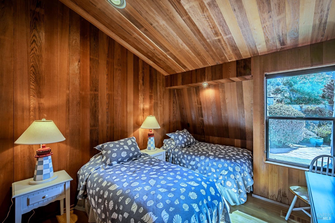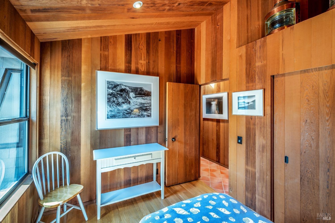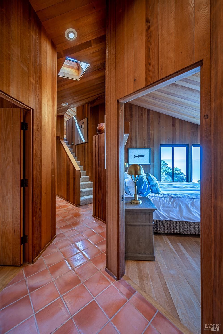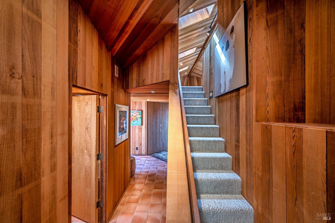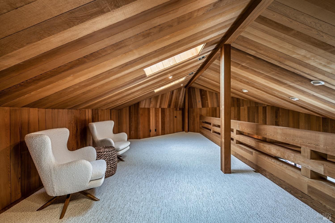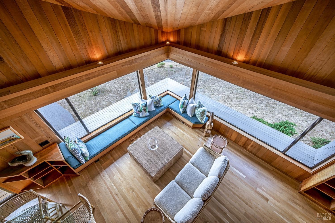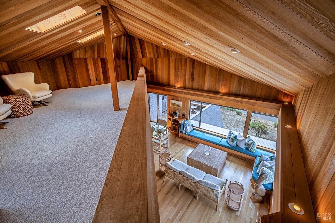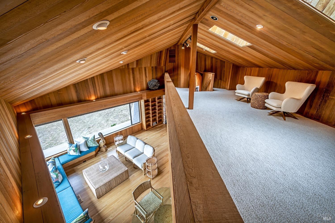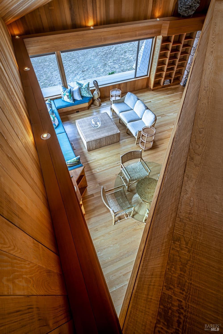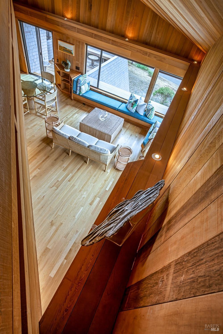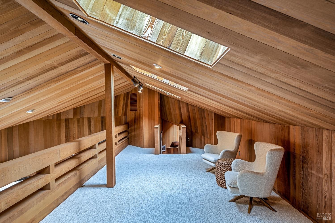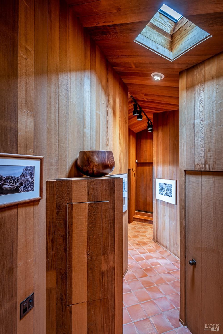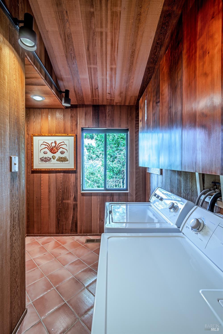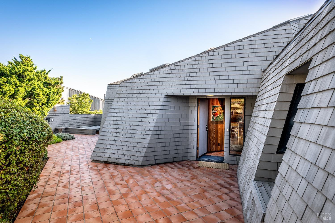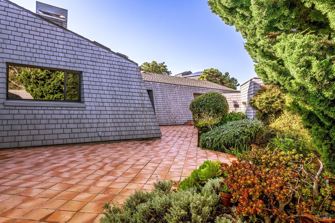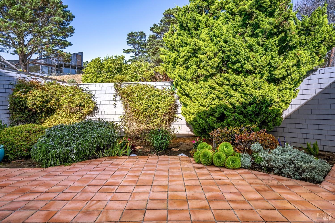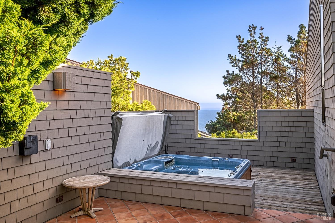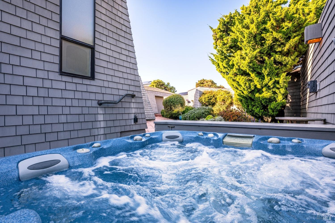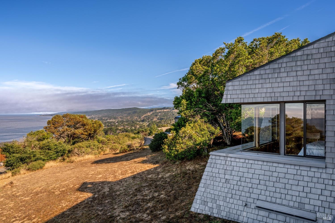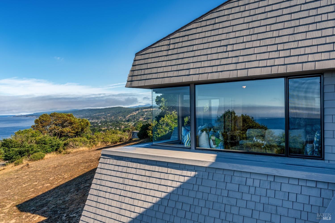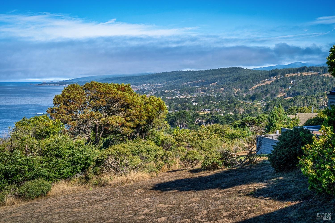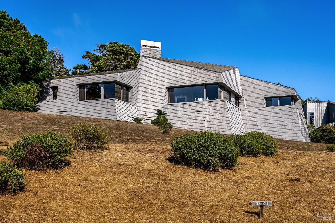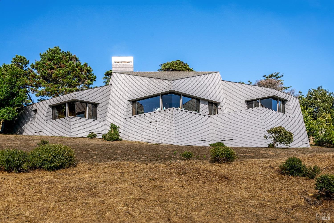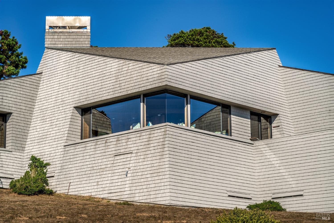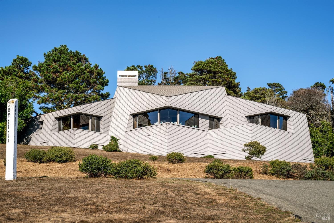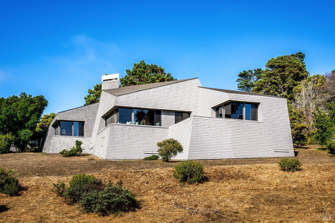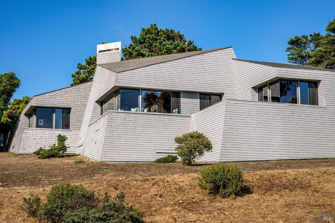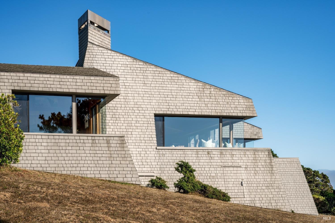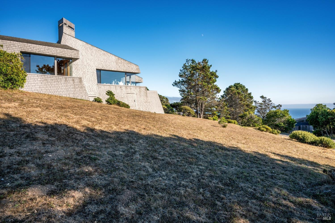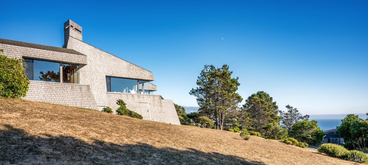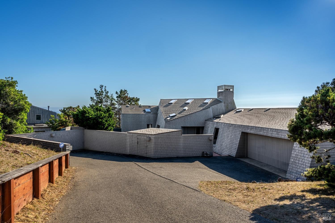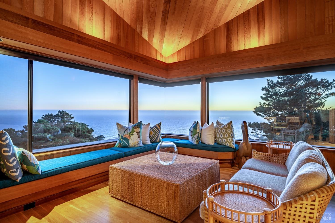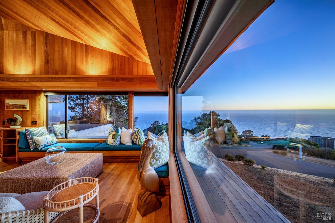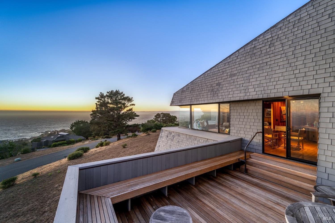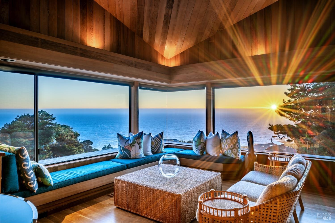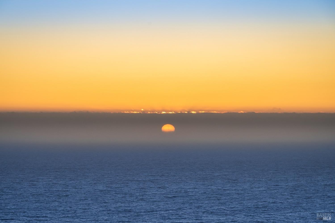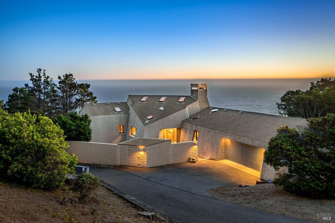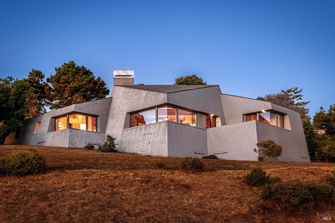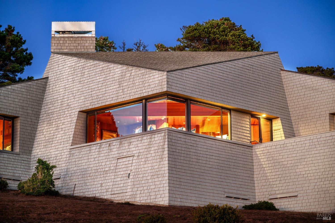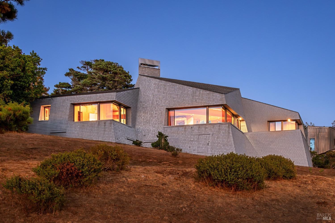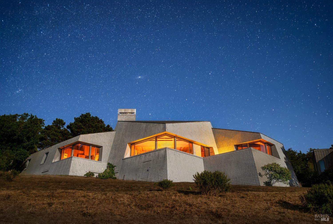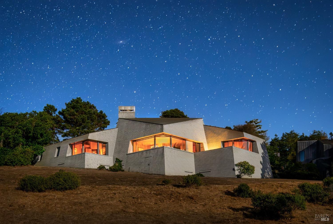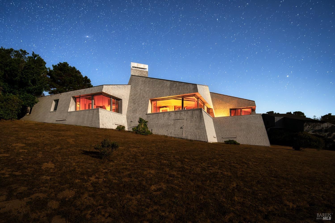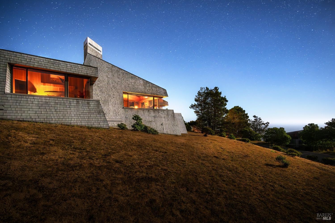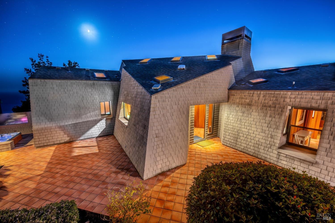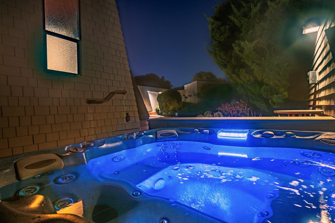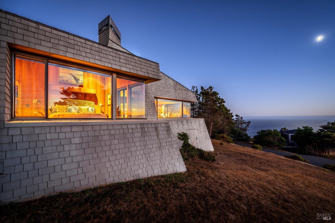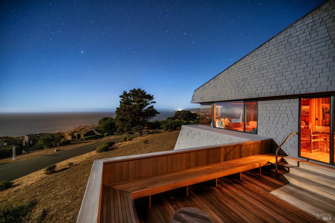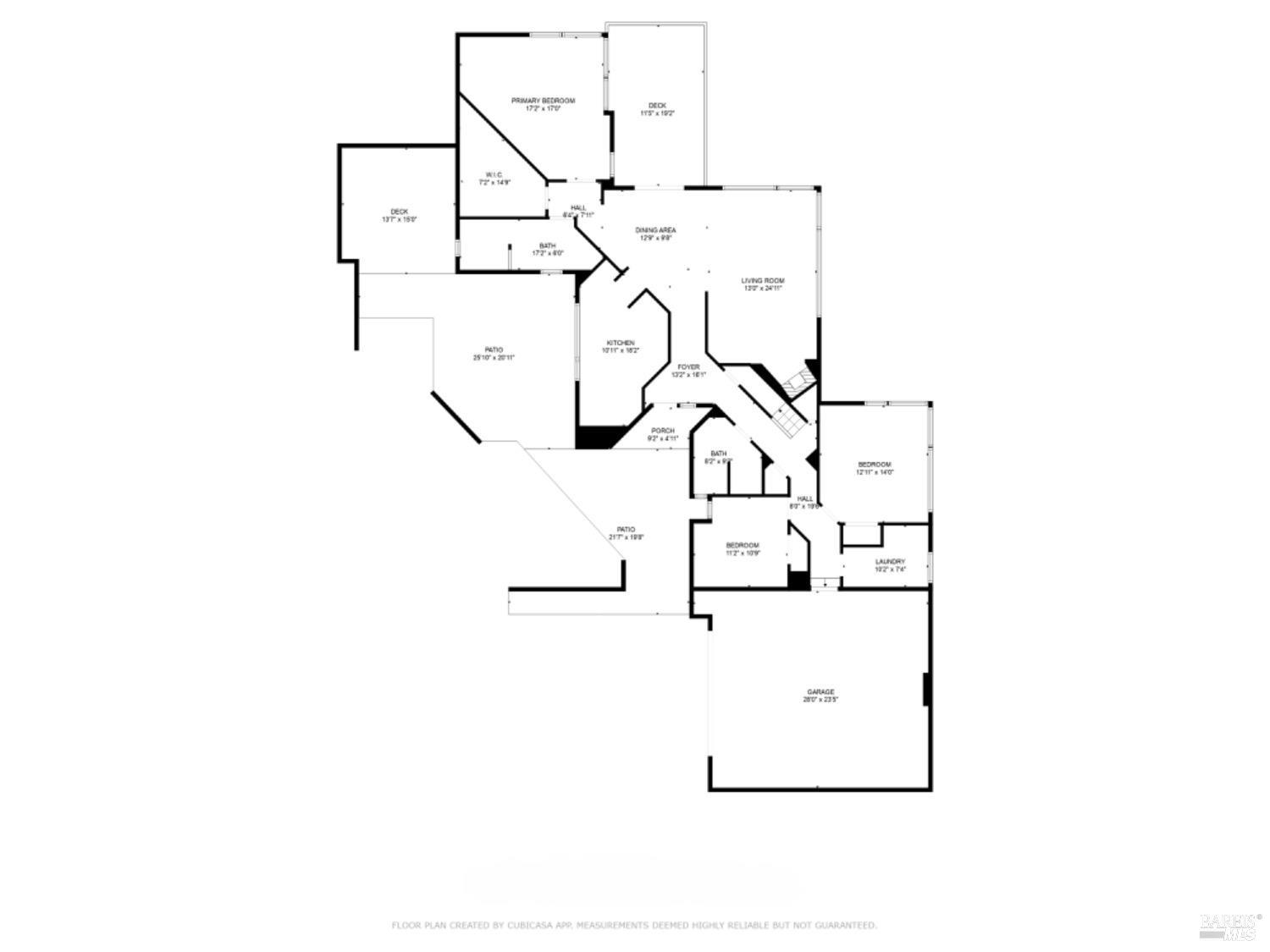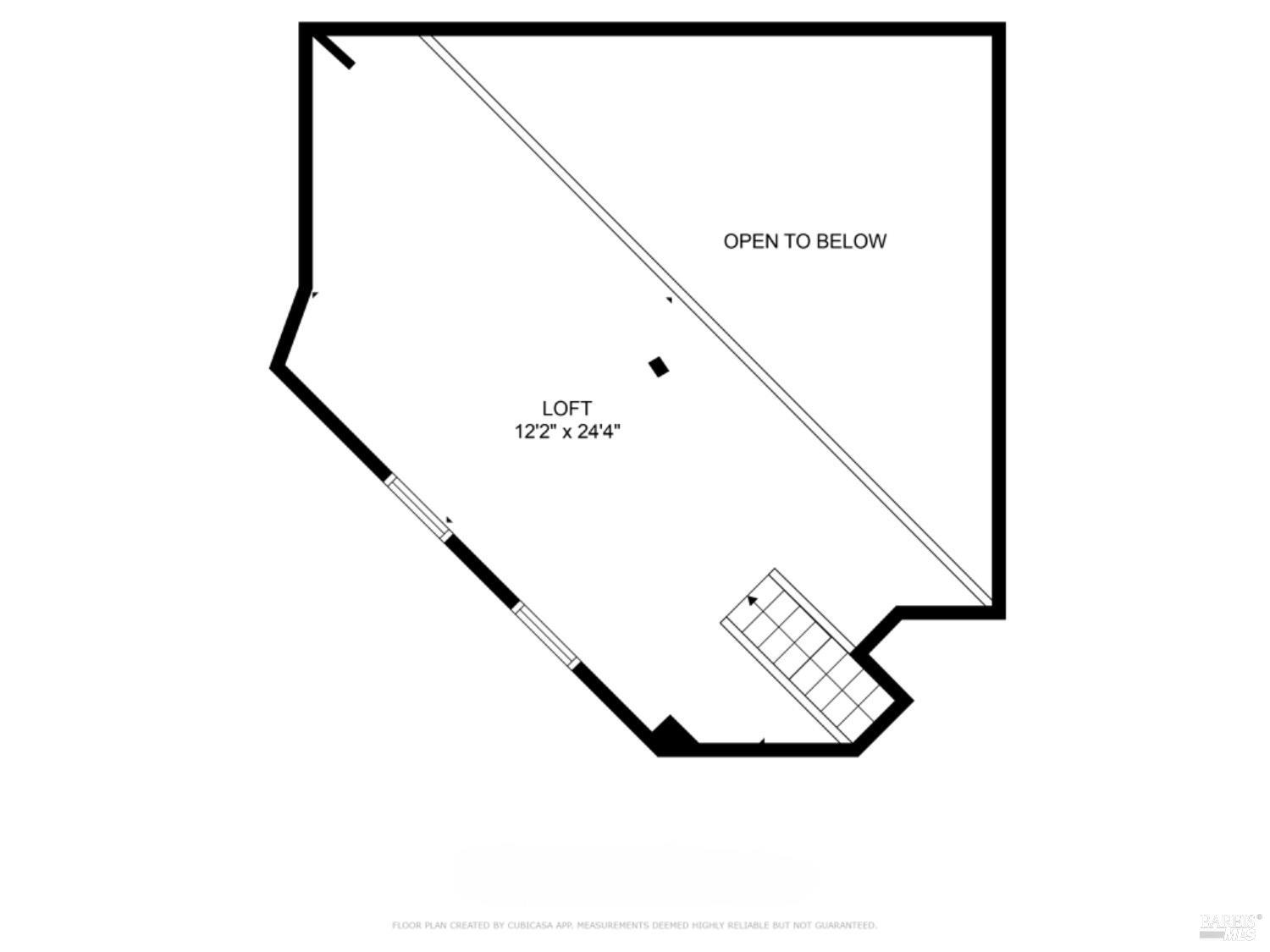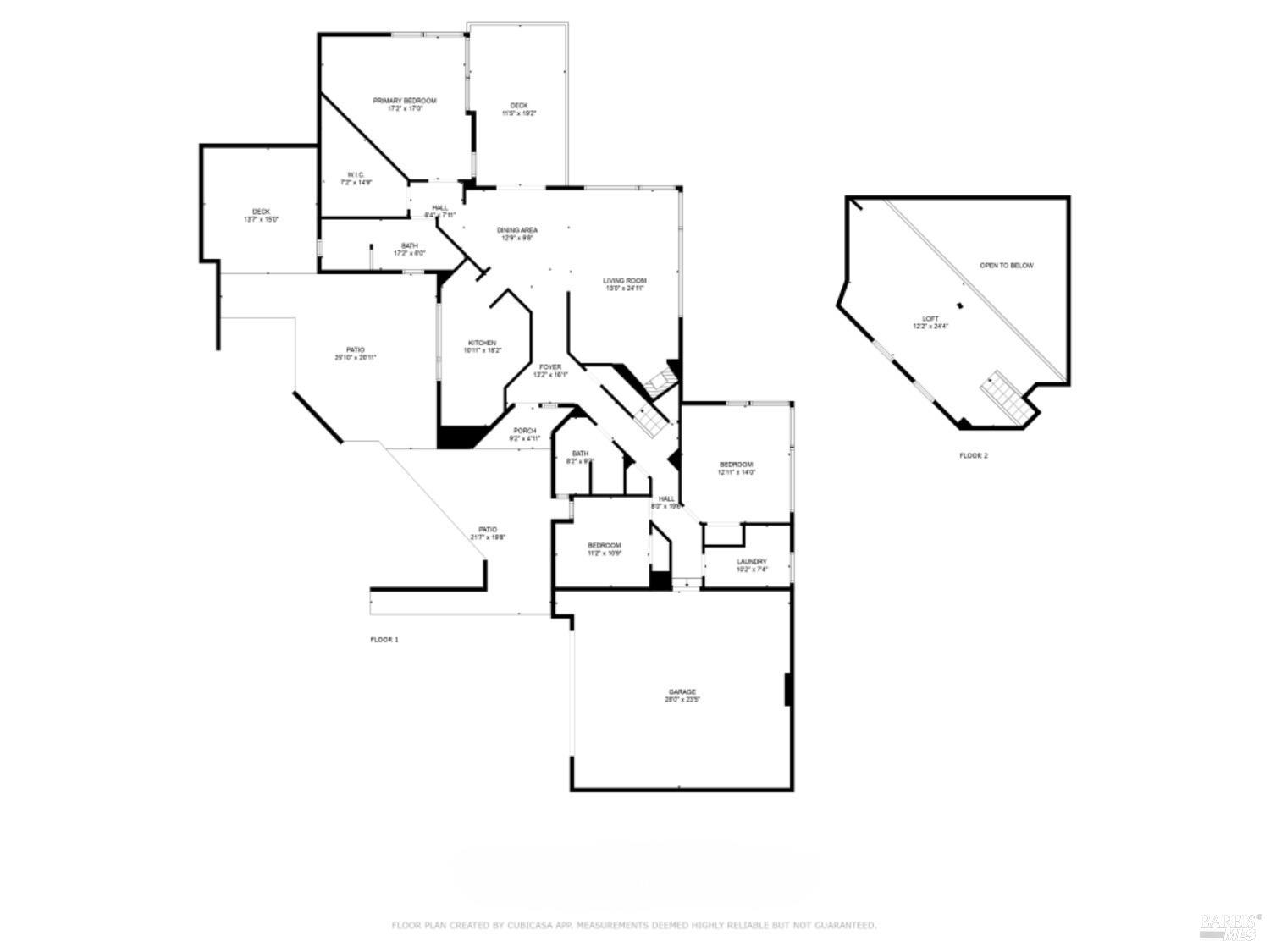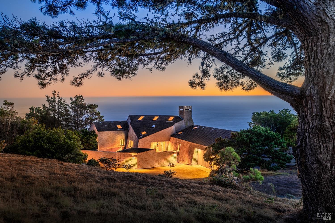35021 Crow's Nest Dr, The Sea Ranch, CA 95497
$2,495,000 Mortgage Calculator Active Single Family Residence
Property Details
About this Property
Inspiring architecture with stunning ocean views and coastline vistas greet you from the moment you step across the welcome mat. This remarkable 3 bed/2 bath coastal residence designed by Carson Bowler and John Cook offers an impressive floor plan, exceptional craftsmanship and attention-to-detail throughout. Clear heart redwood walls, wood floors, open beam ceilings, hand-crafted artisan tiles and frameless corner glass emphasize its uniqueness. Enjoy captivating ocean views from the living room or relax by the fireplace. Dining area offers an outstanding ocean view with adjoining outdoor deck. Spacious galley kitchen brims with natural light, stainless steel appliances and plentiful cabinetry/counter space. Primary bedroom with sweeping ocean views brings calmness and tranquility upon entry. Primary bathroom has walk-in-shower, jetted tub and vanity. Two guest bedrooms, one with breathtaking ocean views and another with an attractive garden view. Guest bathroom has walk-in-shower, vanity, window and skylights. Loft an ideal spot for media room, office or extra sleeping space. Attached two car garage with workbench, window, skylights and extra storage. Landscaped courtyard with privacy adjoins hot tub deck with ocean view. Be prepared to be impressed!
MLS Listing Information
MLS #
BA324075520
MLS Source
Bay Area Real Estate Information Services, Inc.
Days on Site
41
Interior Features
Bathrooms
Stall Shower, Tile, Window
Kitchen
Countertop - Tile, Skylight(s)
Appliances
Cooktop - Electric, Cooktop - Gas, Dishwasher, Hood Over Range, Microwave, Oven - Double, Oven Range - Built-In, Oven Range - Electric, Refrigerator, Dryer, Washer, Washer/Dryer
Dining Room
Dining Area in Living Room
Fireplace
Living Room, Raised Hearth, Wood Burning
Flooring
Carpet, Tile
Laundry
Cabinets, In Laundry Room
Cooling
None
Heating
Central Forced Air
Exterior Features
Roof
Composition
Foundation
Concrete Perimeter
Pool
Community Facility, Pool - No, Spa - Private, Spa/Hot Tub
Style
Contemporary
Parking, School, and Other Information
Garage/Parking
Access - Interior, Attached Garage, Gate/Door Opener, Side By Side, Garage: 2 Car(s)
Sewer
Septic Tank
Water
Private, Public
HOA Fee
$334
HOA Fee Frequency
Monthly
Complex Amenities
Barbecue Area, Beach Rights, Community Pool, Dog Park, Garden / Greenbelt/ Trails, Other, Playground
Contact Information
Listing Agent
Marianne Harder
Liisberg & Company
License #: 01752153
Phone: (707) 328-4434
Co-Listing Agent
Carol Kozal
Liisberg & Company
License #: 01959137
Phone: (707) 494-4084
Unit Information
| # Buildings | # Leased Units | # Total Units |
|---|---|---|
| 0 | – | – |
Market Trends Charts
35021 Crow's Nest Dr is a Single Family Residence in The Sea Ranch, CA 95497. This 2,092 square foot property sits on a 0.512 Acres Lot and features 3 bedrooms & 2 full bathrooms. It is currently priced at $2,495,000 and was built in 1988. This address can also be written as 35021 Crow's Nest Dr, The Sea Ranch, CA 95497.
©2025 Bay Area Real Estate Information Services, Inc. All rights reserved. All data, including all measurements and calculations of area, is obtained from various sources and has not been, and will not be, verified by broker or MLS. All information should be independently reviewed and verified for accuracy. Properties may or may not be listed by the office/agent presenting the information. Information provided is for personal, non-commercial use by the viewer and may not be redistributed without explicit authorization from Bay Area Real Estate Information Services, Inc.
Presently MLSListings.com displays Active, Contingent, Pending, and Recently Sold listings. Recently Sold listings are properties which were sold within the last three years. After that period listings are no longer displayed in MLSListings.com. Pending listings are properties under contract and no longer available for sale. Contingent listings are properties where there is an accepted offer, and seller may be seeking back-up offers. Active listings are available for sale.
This listing information is up-to-date as of December 29, 2024. For the most current information, please contact Marianne Harder, (707) 328-4434
