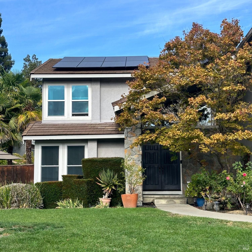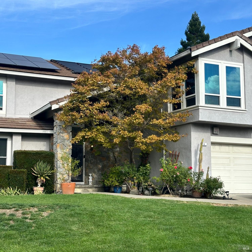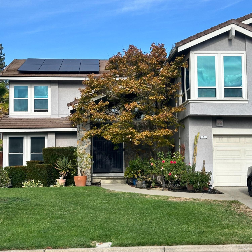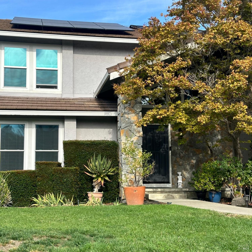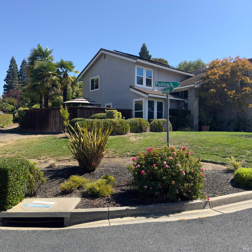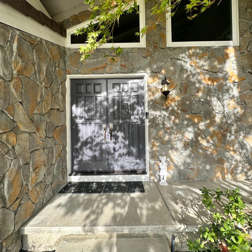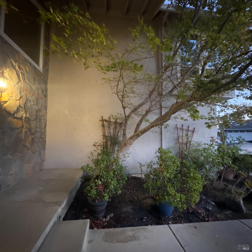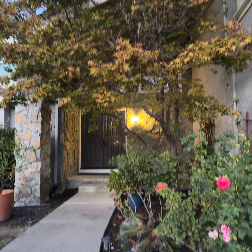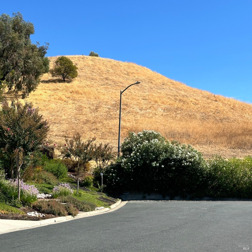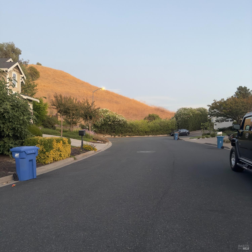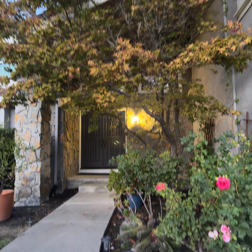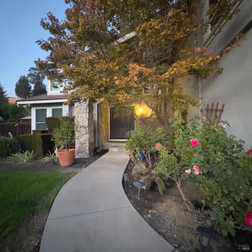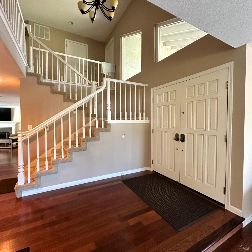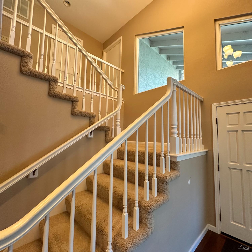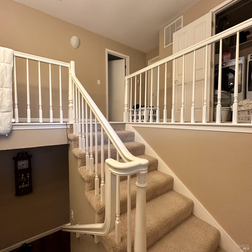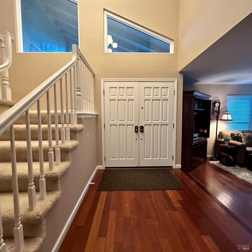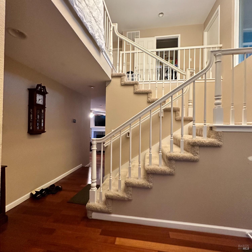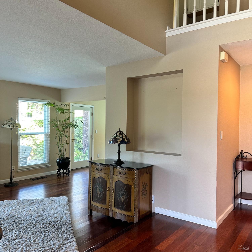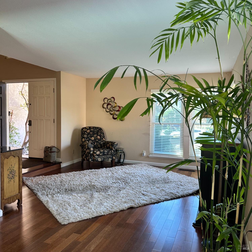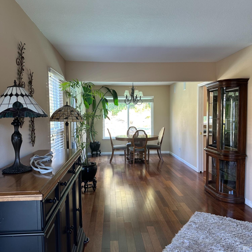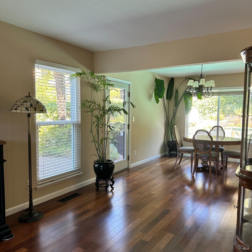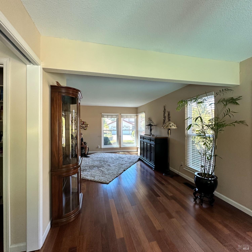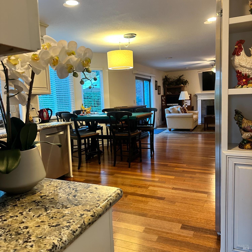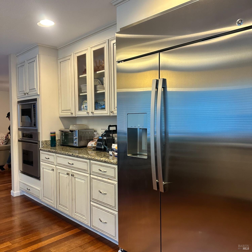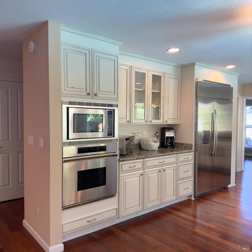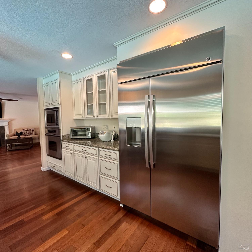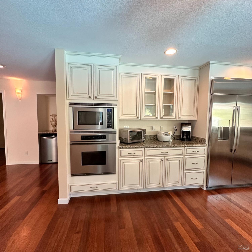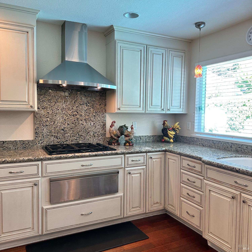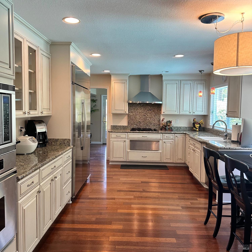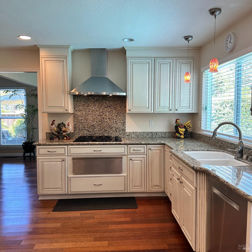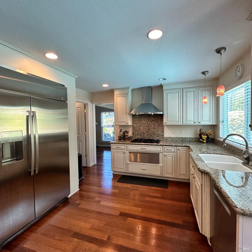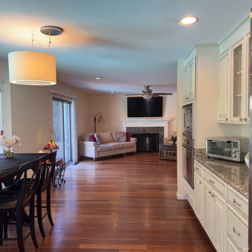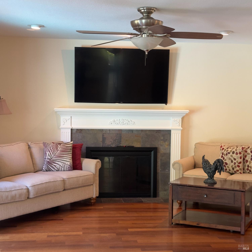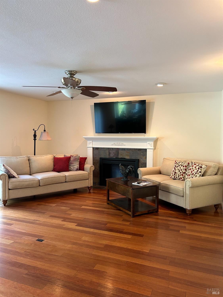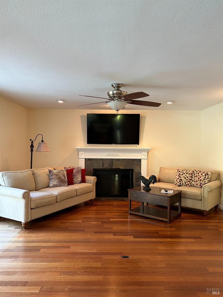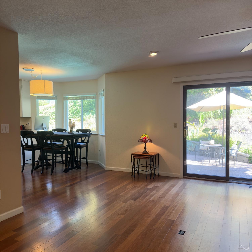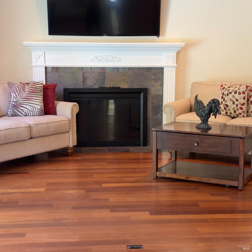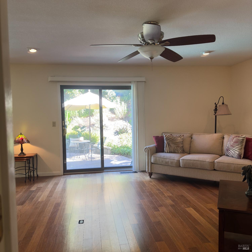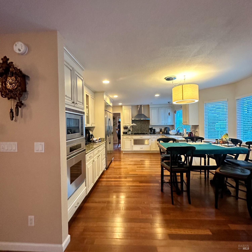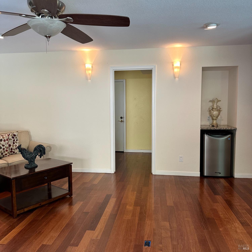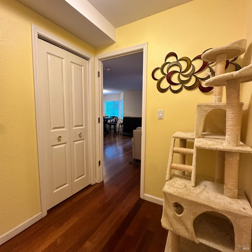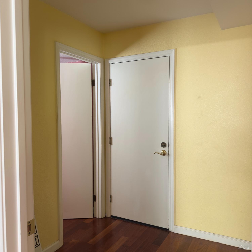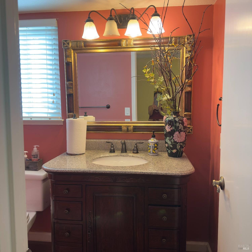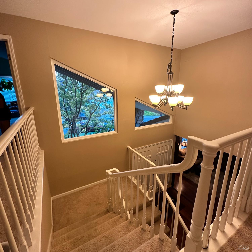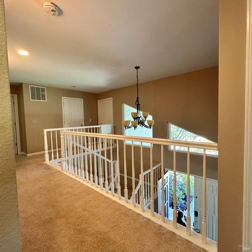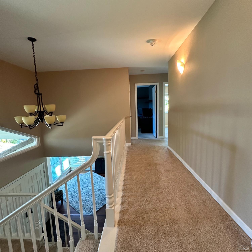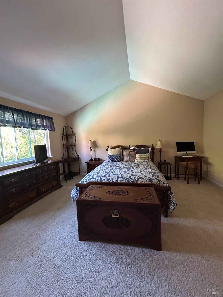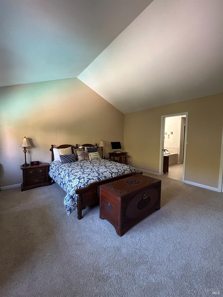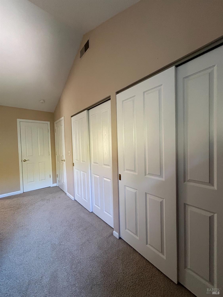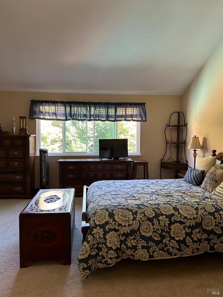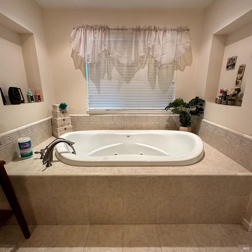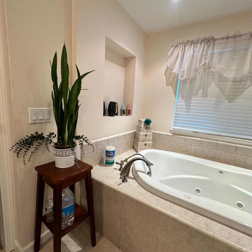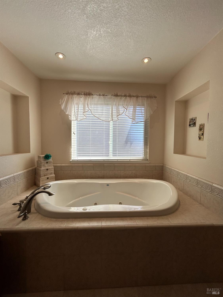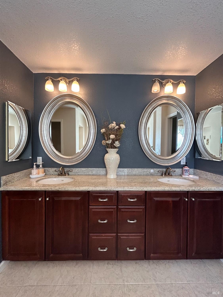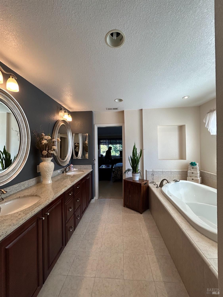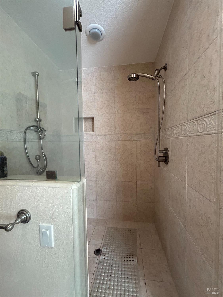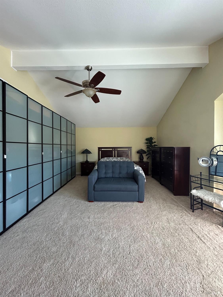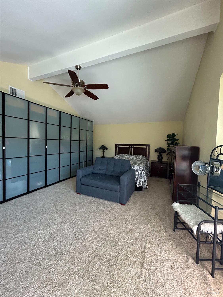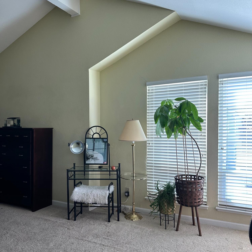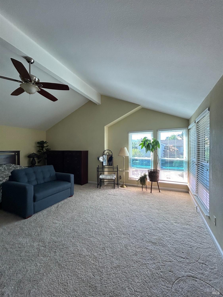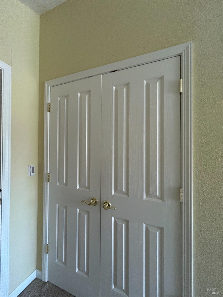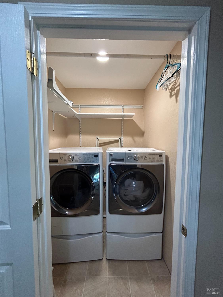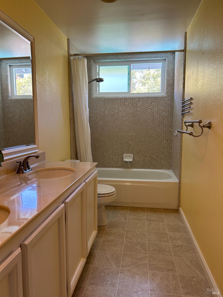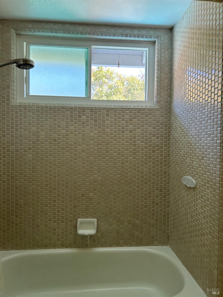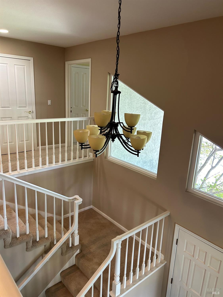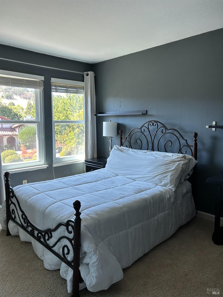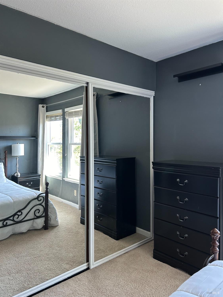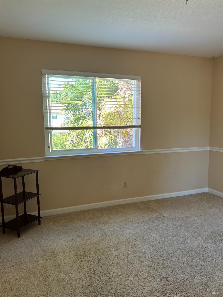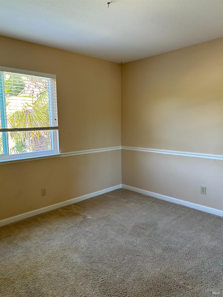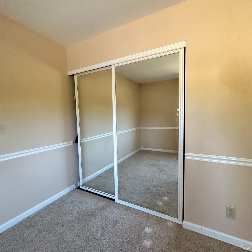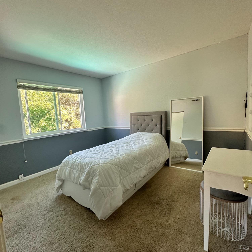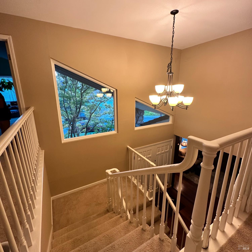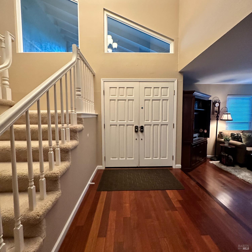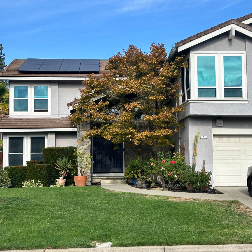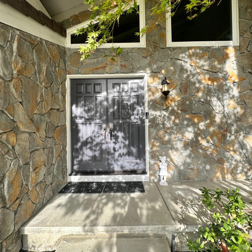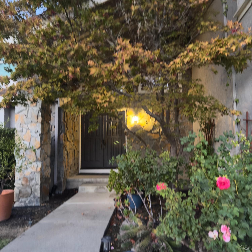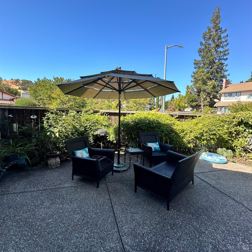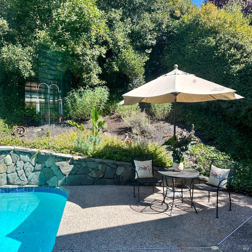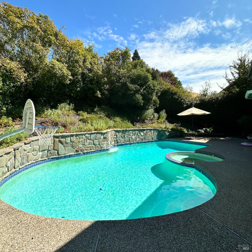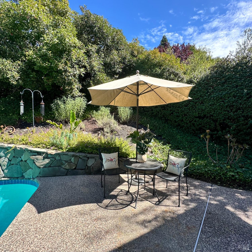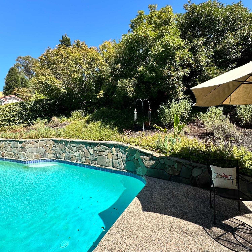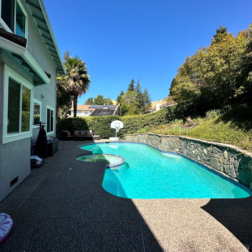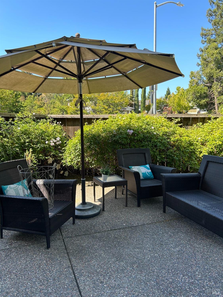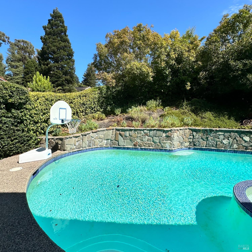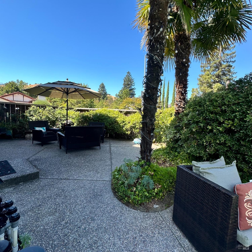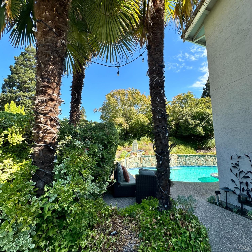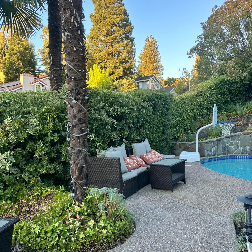Property Details
About this Property
In a superb court location of Saddle Ridge sits a former model home which offers 5 bedroom,2.5 bath + a mudroom. Its 5th bedroom has small closet & can be a huge loft w/ beautiful sun rays coming through its multi windows. This home has an open floor plan, wall to wall hardwood floors from entry way to sunken living room & dining room to formal family room & kitchen & appreciate its spaciousness. Wait until you see the gourmet kitchen w/ beautiful cabinetry, built in dacor appliances & graced w/ a custom size sub zero refrigerator. Sit around the nice fireplace in the formal family & enjoy the view of the pool outside. Climb the beautiful staircase with so much light coming from lovely custom permanent wall glass windows. Master has a super huge tub to soak one's stressed & tired mind & body. Imagine having fully paid solar installed in 2022! Water heater, central heat & AC in 2018, all windows in 2022 & custom subzero ref in 2020. Has tile roof & a pool w/wrap around walkway. Be greeted by a nice walkway & admire the beautiful dwarf maple tree as you step into the wide french style entry door. This home has so much to offer. Come and enjoy the tranquility the court offers. Feel the breeze from the hill at end of court & the quietness of its location. LIFE IS BEAUTIFUL!
MLS Listing Information
MLS #
BA324076236
MLS Source
Bay Area Real Estate Information Services, Inc.
Days on Site
87
Interior Features
Bedrooms
Primary Suite/Retreat
Bathrooms
Double Sinks, Shower(s) over Tub(s), Tile, Window
Kitchen
Breakfast Nook, Countertop - Concrete, Countertop - Stone, Other, Pantry
Appliances
Cooktop - Gas, Dishwasher, Garbage Disposal, Hood Over Range, Microwave, Other, Oven - Built-In, Oven - Gas, Refrigerator, Wine Refrigerator, Warming Drawer
Dining Room
Formal Area, Other, Sunken Dining Area
Family Room
Other, Sunken, View
Fireplace
Family Room, Gas Piped, Gas Starter
Flooring
Carpet, Tile, Wood
Laundry
Hookups Only, In Closet, Laundry - Yes, Upper Floor
Cooling
Ceiling Fan, Central Forced Air
Heating
Central Forced Air, Solar
Exterior Features
Roof
Tile
Foundation
Concrete Perimeter and Slab
Pool
In Ground, Pool - Yes
Style
Contemporary
Parking, School, and Other Information
Garage/Parking
Attached Garage, Electric Car Hookup, Enclosed, Garage: 2 Car(s)
Sewer
Public Sewer
Water
Public
HOA Fee
$455
HOA Fee Frequency
Annually
Complex Amenities
Other
Zoning
SFR
Unit Information
| # Buildings | # Leased Units | # Total Units |
|---|---|---|
| 0 | – | – |
Neighborhood: Around This Home
Neighborhood: Local Demographics
Market Trends Charts
Nearby Homes for Sale
6 Paddock Ct is a Single Family Residence in Pleasant Hill, CA 94523. This 2,883 square foot property sits on a 7,723 Sq Ft Lot and features 5 bedrooms & 2 full and 1 partial bathrooms. It is currently priced at $1,499,999 and was built in 1988. This address can also be written as 6 Paddock Ct, Pleasant Hill, CA 94523.
©2024 Bay Area Real Estate Information Services, Inc. All rights reserved. All data, including all measurements and calculations of area, is obtained from various sources and has not been, and will not be, verified by broker or MLS. All information should be independently reviewed and verified for accuracy. Properties may or may not be listed by the office/agent presenting the information. Information provided is for personal, non-commercial use by the viewer and may not be redistributed without explicit authorization from Bay Area Real Estate Information Services, Inc.
Presently MLSListings.com displays Active, Contingent, Pending, and Recently Sold listings. Recently Sold listings are properties which were sold within the last three years. After that period listings are no longer displayed in MLSListings.com. Pending listings are properties under contract and no longer available for sale. Contingent listings are properties where there is an accepted offer, and seller may be seeking back-up offers. Active listings are available for sale.
This listing information is up-to-date as of November 14, 2024. For the most current information, please contact Cristina Arceo, (707) 342-7899
