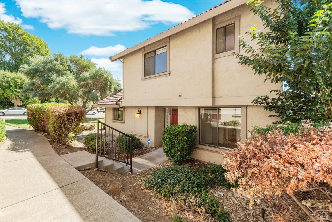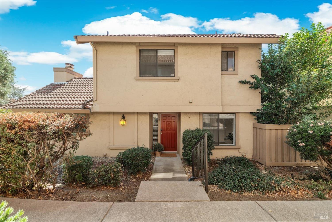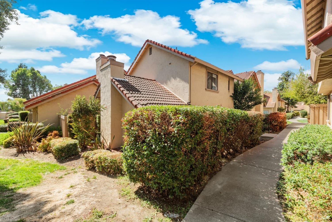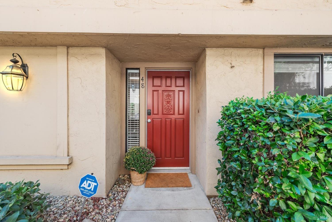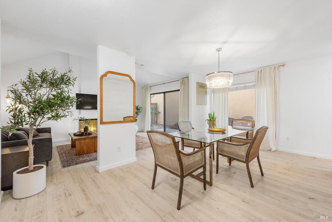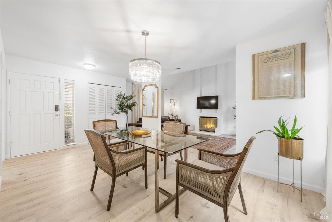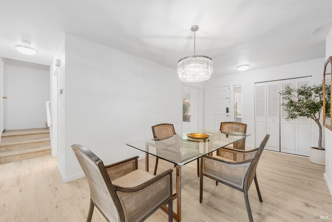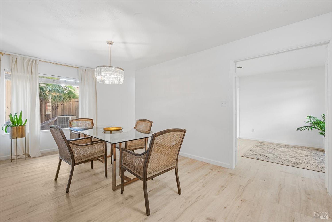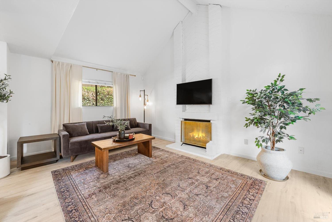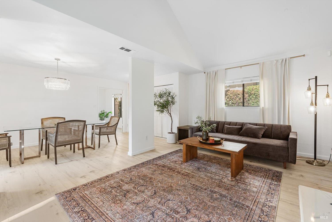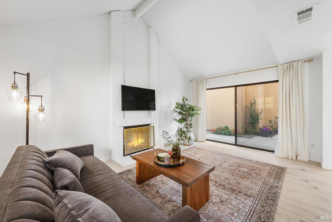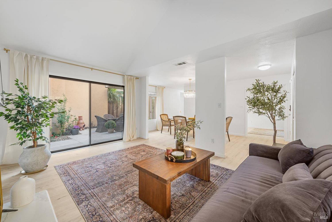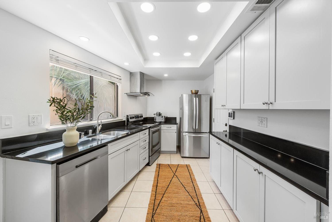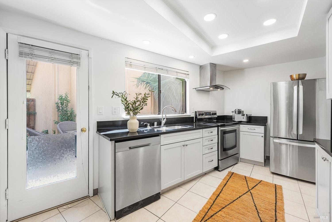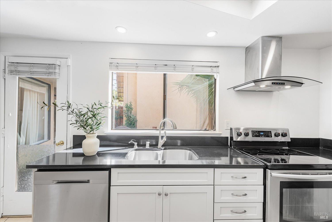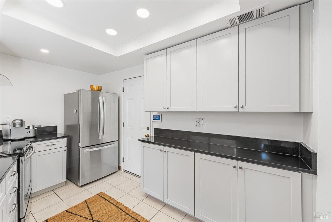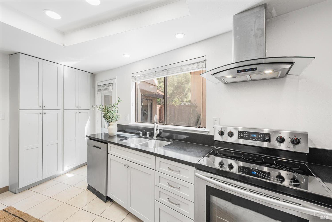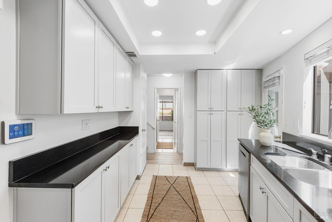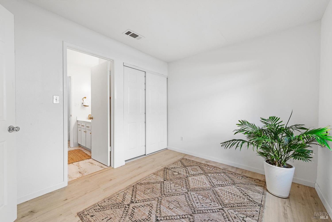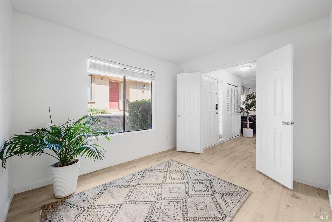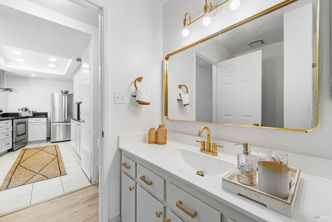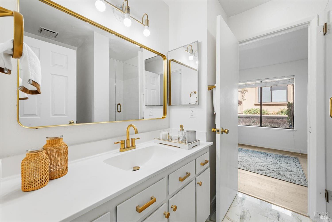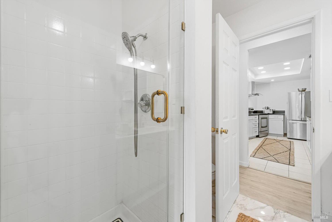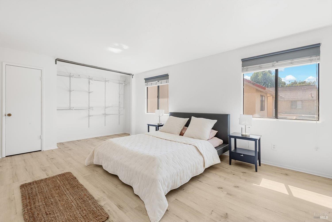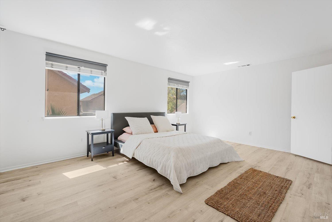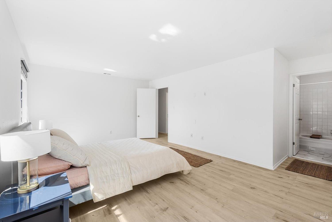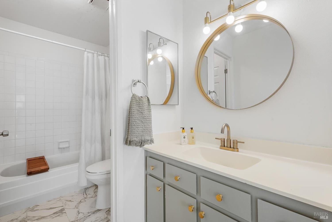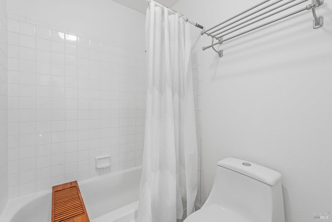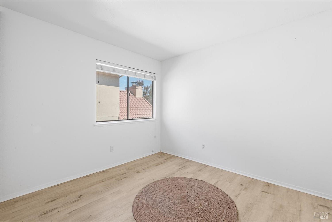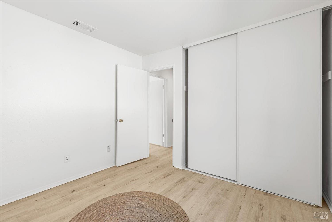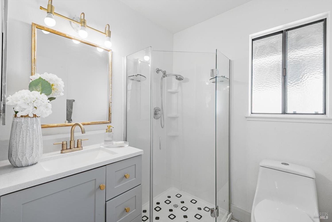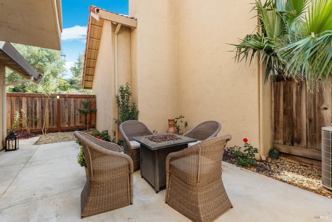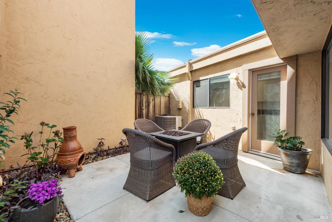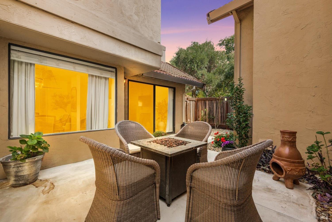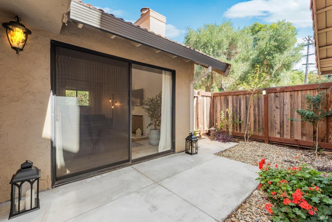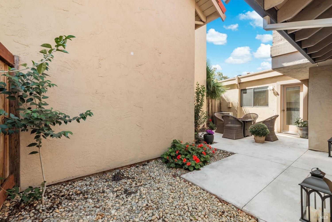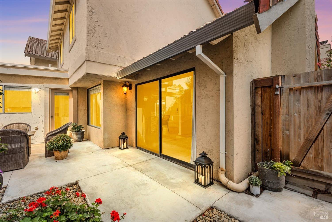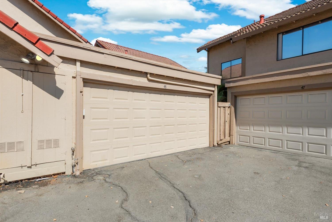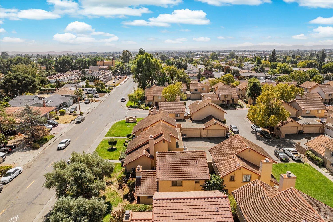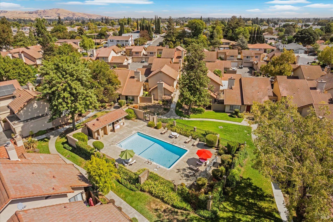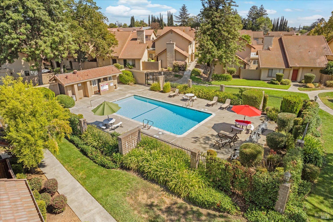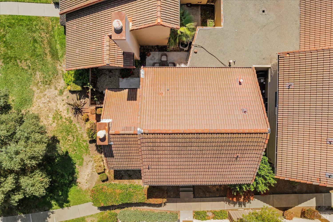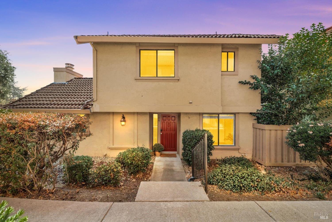Property Details
About this Property
Welcome to this beautifully updated townhome, offering the perfect blend of comfort and style. Featuring 3 spacious bedrooms and 3 full bathrooms, this home boasts a sought-after layout with a downstairs bedroom and a Jack-and-Jill bathroomideal for guests or multi-generational living. The kitchen is the heart of the home, complete with granite countertops, stainless steel appliances, a range hood, recessed lighting, tile flooring, and ample pantry storage. With direct access to the backyard, entertaining and outdoor dining are effortless. The dining room, highlighted by an elegant chandelier, sets the scene for gatherings, while the family room adds ambiance with a wood-burning fireplace, high ceilings, and additional exterior access. The large primary bedroom includes an ensuite bathroom with a shower over tub, and the recently remodeled bathrooms throughout the home feature modern, tasteful finishes. Step outside to your private backyard oasis with two separate entrances, perfect for relaxation. As an end unit, you'll enjoy added privacy, a 2-car garage, and access to the community pool. Located just minutes from Travis AFB and I-80, this townhome combines convenience and charm, making it a place you'll love to call home.
MLS Listing Information
MLS #
BA324076266
MLS Source
Bay Area Real Estate Information Services, Inc.
Days on Site
60
Interior Features
Bedrooms
Primary Suite/Retreat
Bathrooms
Jack and Jill, Other, Stall Shower, Tile
Kitchen
Countertop - Granite, Other, Pantry
Appliances
Dishwasher, Hood Over Range, Other, Oven Range - Electric, Refrigerator
Dining Room
Dining Area in Family Room, Other
Family Room
Other, Vaulted Ceilings
Fireplace
Brick, Family Room, Wood Burning
Flooring
Laminate, Tile
Laundry
In Garage, Laundry - Yes
Cooling
Central Forced Air
Heating
Central Forced Air
Exterior Features
Roof
Tile
Pool
Community Facility, In Ground, Pool - Yes
Style
Spanish, Traditional
Parking, School, and Other Information
Garage/Parking
Access - Interior, Attached Garage, Garage: 2 Car(s)
Sewer
Public Sewer
Water
Public
HOA Fee
$147
HOA Fee Frequency
Monthly
Complex Amenities
Community Pool
Unit Information
| # Buildings | # Leased Units | # Total Units |
|---|---|---|
| 0 | – | – |
Neighborhood: Around This Home
Neighborhood: Local Demographics
Market Trends Charts
Nearby Homes for Sale
48 Del Prado Cir is a Single Family Residence in Fairfield, CA 94533. This 1,385 square foot property sits on a 1,742 Sq Ft Lot and features 3 bedrooms & 3 full bathrooms. It is currently priced at $499,900 and was built in 1983. This address can also be written as 48 Del Prado Cir, Fairfield, CA 94533.
©2024 Bay Area Real Estate Information Services, Inc. All rights reserved. All data, including all measurements and calculations of area, is obtained from various sources and has not been, and will not be, verified by broker or MLS. All information should be independently reviewed and verified for accuracy. Properties may or may not be listed by the office/agent presenting the information. Information provided is for personal, non-commercial use by the viewer and may not be redistributed without explicit authorization from Bay Area Real Estate Information Services, Inc.
Presently MLSListings.com displays Active, Contingent, Pending, and Recently Sold listings. Recently Sold listings are properties which were sold within the last three years. After that period listings are no longer displayed in MLSListings.com. Pending listings are properties under contract and no longer available for sale. Contingent listings are properties where there is an accepted offer, and seller may be seeking back-up offers. Active listings are available for sale.
This listing information is up-to-date as of October 03, 2024. For the most current information, please contact Thomas Rapisarda, (707) 592-2852
