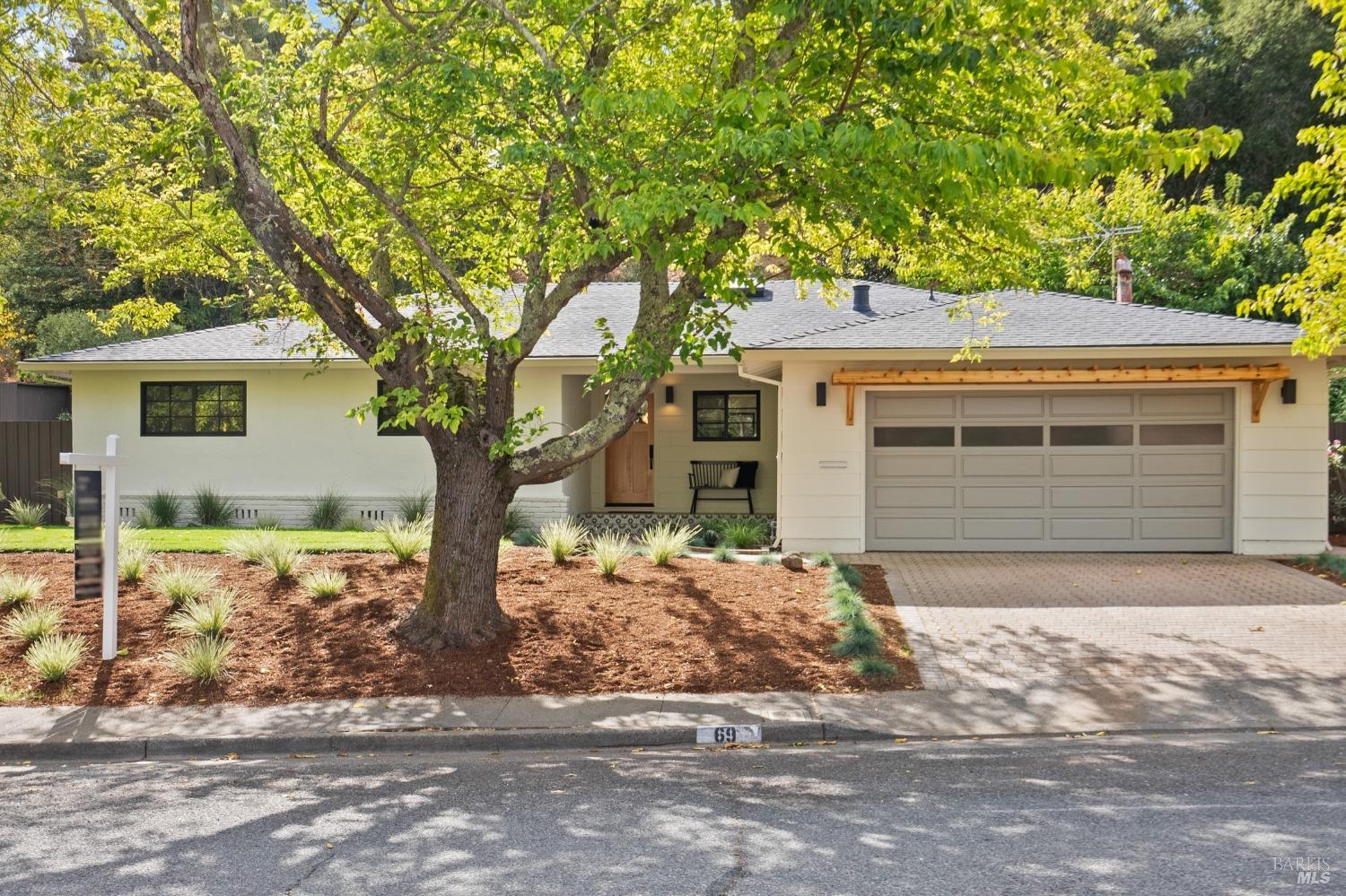69 Wallace Way, San Rafael, CA 94903
$1,685,000 Mortgage Calculator Sold on Nov 14, 2024 Single Family Residence
Property Details
About this Property
Your dream home in the heart of Terra Linda near excellent schools! This won't last! This beautifully renovated single-level residence blends a warm modern design with Spanish coastal influences on a beautiful tree-lined street. Located in one of San Rafael's most coveted neighborhoods it features 3 bedrooms and 2 bathrooms, offering 1,930 square feet of living space on a generous 1/4 acre lot. An inviting open floor plan seamlessly connects the living, dining, and kitchen areas ideal for entertaining family and friends. The new kitchen features top-of-the-line appliances, sleek cabinetry, and a delightful bar seating area, making it a chef's dream. The bright living area boasts contemporary black windows with views of the pool where you can enjoy cozy evenings by the large wood-burning fireplace that adds warmth and character to the space. The expansive private pool and spa, surrounded by lush greenery and a new concrete deck, is ideal for relaxing or hosting summer gatherings. There's even room for an outdoor kitchen! Conveniently located near Scotty's Market, restaurants, excellent schools, and Kaiser Hospital, this home offers easy access to Highway 101 and nearby open spaces.
MLS Listing Information
MLS #
BA324076587
MLS Source
Bay Area Real Estate Information Services, Inc.
Interior Features
Bedrooms
Primary Suite/Retreat
Bathrooms
Other, Shower(s) over Tub(s), Tile, Window
Kitchen
220 Volt Outlet, Breakfast Nook, Kitchen/Family Room Combo, Other, Pantry Cabinet, Skylight(s)
Appliances
Cooktop - Electric, Dishwasher, Microwave, Other, Oven - Built-In, Oven - Electric, Refrigerator, Washer/Dryer
Dining Room
Dining Area in Living Room, Other
Fireplace
Living Room, Wood Burning
Flooring
Tile, Wood
Laundry
220 Volt Outlet, Laundry - Yes
Cooling
None
Heating
Central Forced Air, Gas
Exterior Features
Roof
Other
Foundation
Raised, Other, Concrete Perimeter and Slab
Pool
Gunite, Heated - Electricity, In Ground, Pool - Yes, Pool/Spa Combo, Spa/Hot Tub, Sweep
Style
Contemporary, Farm House, Mediterranean, Spanish
Parking, School, and Other Information
Garage/Parking
Attached Garage, Enclosed, Facing Front, Gate/Door Opener, Side By Side, Garage: 2 Car(s)
Sewer
Public Sewer
Water
Public
Contact Information
Listing Agent
Bill Bullock Lydia Sarkissian
Golden Gate Sotheby's International Realty
License #: 00837358
Phone: (415) 381-7300
Co-Listing Agent
Magdalena Sarkissian
Golden Gate Sotheby's International Realty
License #: 02028978
Phone: (415) 847-7913
Unit Information
| # Buildings | # Leased Units | # Total Units |
|---|---|---|
| 0 | – | – |
Neighborhood: Around This Home
Neighborhood: Local Demographics
Market Trends Charts
69 Wallace Way is a Single Family Residence in San Rafael, CA 94903. This 1,930 square foot property sits on a 0.257 Acres Lot and features 3 bedrooms & 2 full bathrooms. It is currently priced at $1,685,000 and was built in 1961. This address can also be written as 69 Wallace Way, San Rafael, CA 94903.
©2024 Bay Area Real Estate Information Services, Inc. All rights reserved. All data, including all measurements and calculations of area, is obtained from various sources and has not been, and will not be, verified by broker or MLS. All information should be independently reviewed and verified for accuracy. Properties may or may not be listed by the office/agent presenting the information. Information provided is for personal, non-commercial use by the viewer and may not be redistributed without explicit authorization from Bay Area Real Estate Information Services, Inc.
Presently MLSListings.com displays Active, Contingent, Pending, and Recently Sold listings. Recently Sold listings are properties which were sold within the last three years. After that period listings are no longer displayed in MLSListings.com. Pending listings are properties under contract and no longer available for sale. Contingent listings are properties where there is an accepted offer, and seller may be seeking back-up offers. Active listings are available for sale.
This listing information is up-to-date as of December 17, 2024. For the most current information, please contact Bill Bullock Lydia Sarkissian, (415) 381-7300
