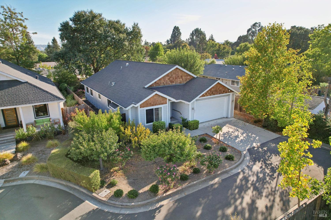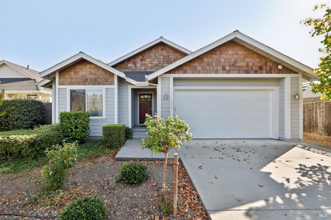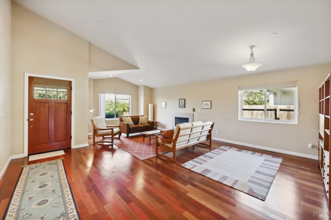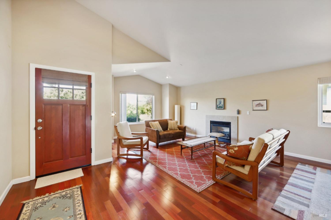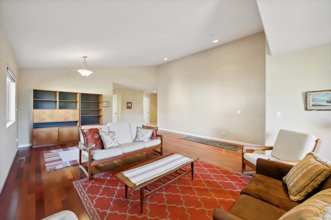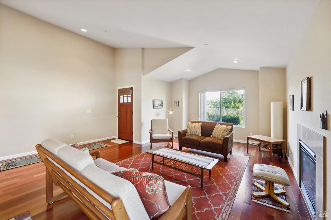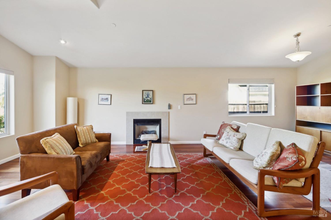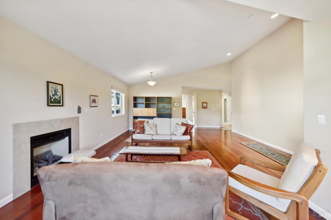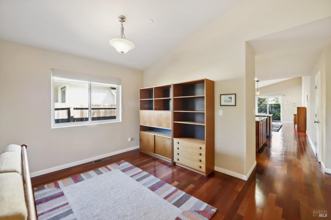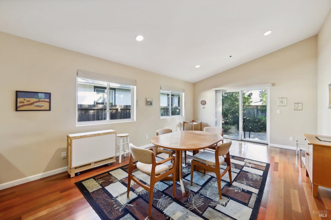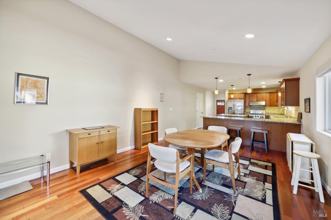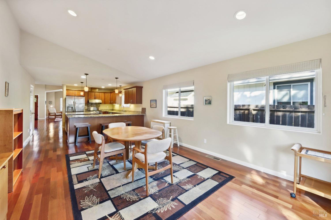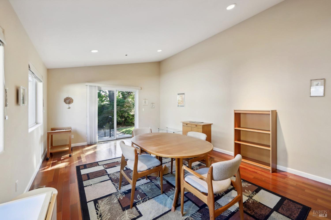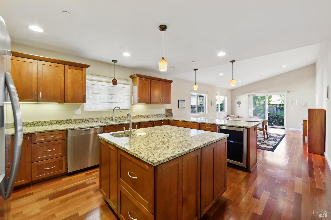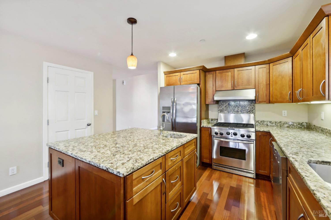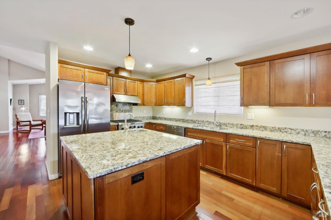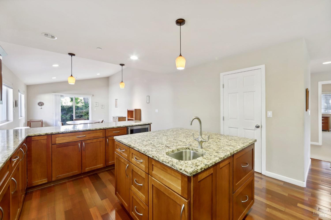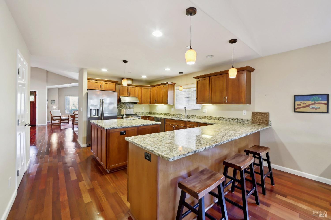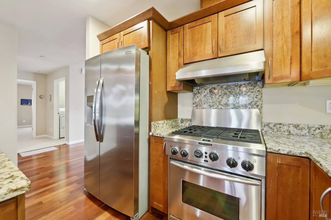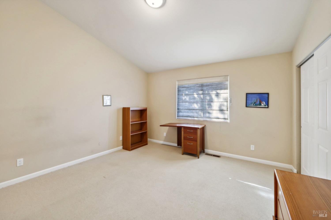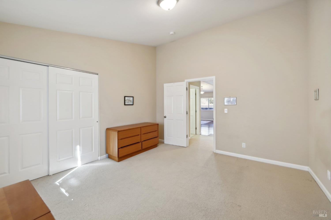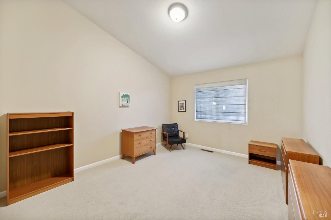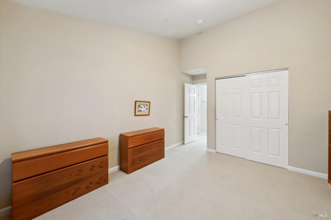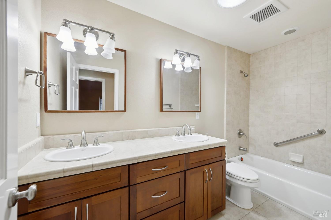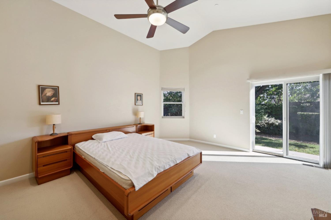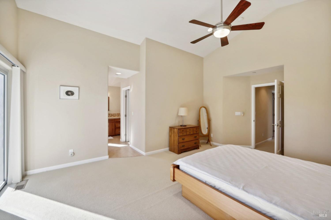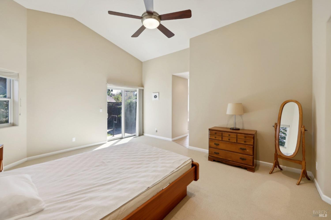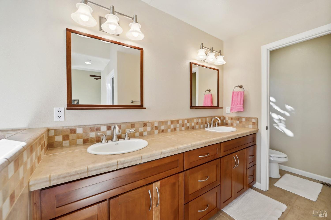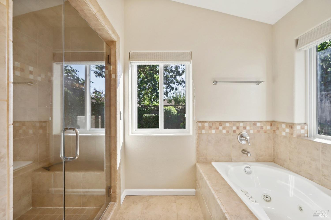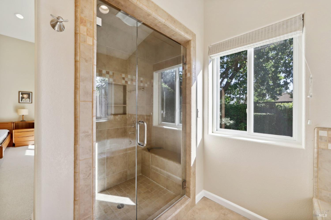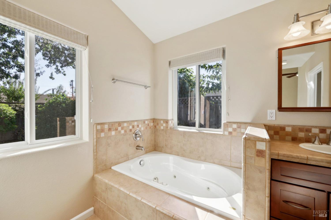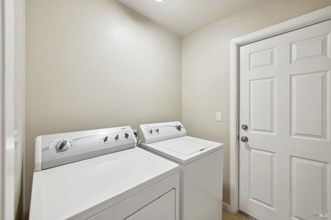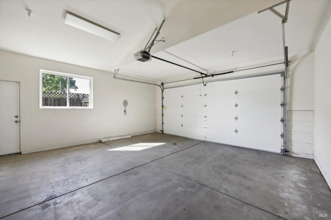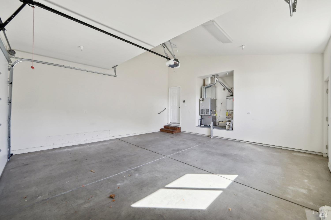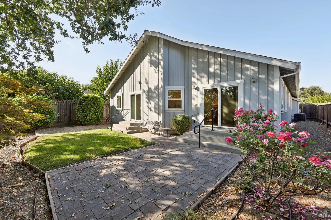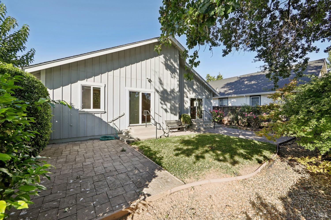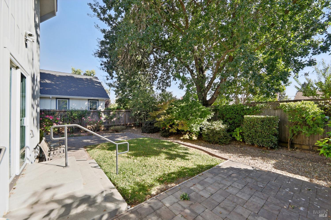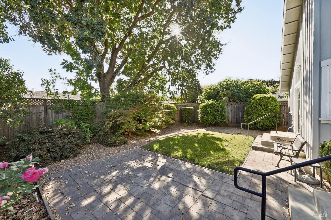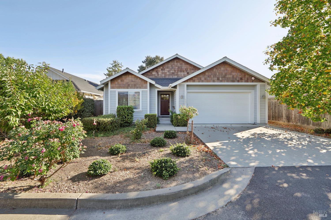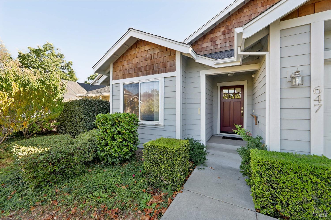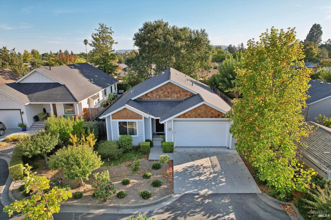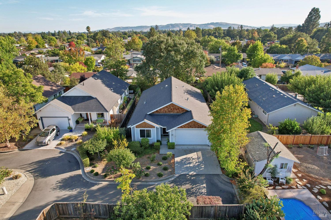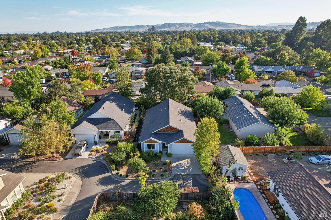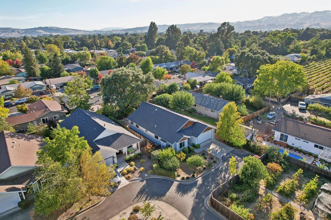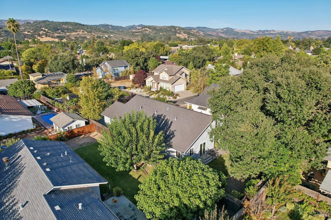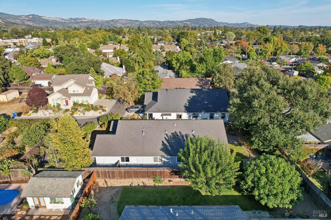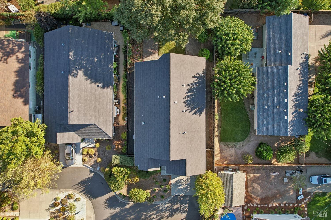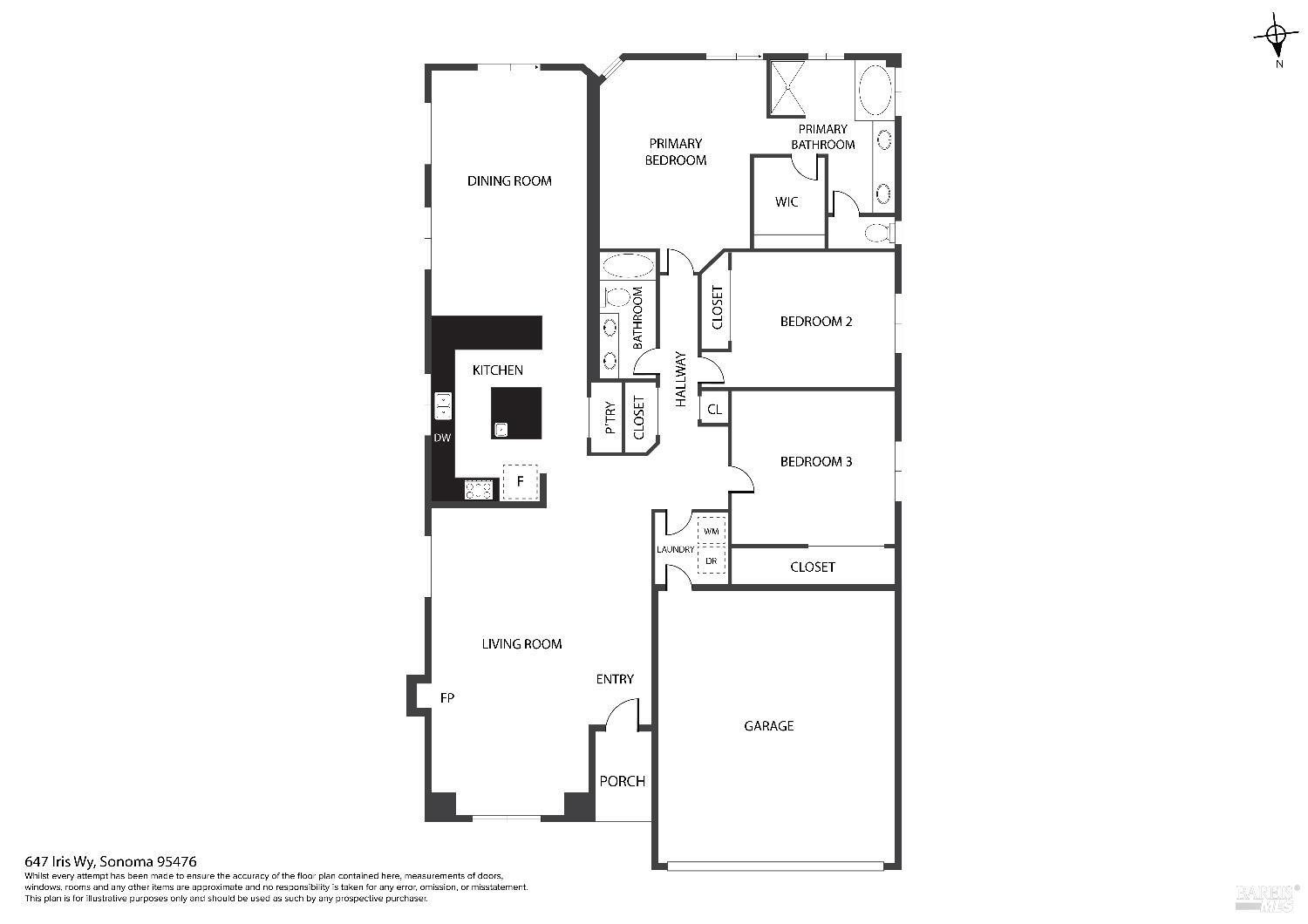Property Details
Upcoming Open Houses
About this Property
Secluded in Sonoma can be a very good thing! Built in 2007, this is not the typical home in this older neighborhood, in a great location at the end of a very private cul-de-sac. Step in to this single-level and be greeted by the cathedral ceilings and stunning Cherry floors. All the rooms feel extra spacious, with living/dining connection, open kitchen with adjoining family room, and very generous bedrooms. The open kitchen has a large island with prep sink and plenty of room to create the perfect meals, so much storage space, stainless appliances, counter seating, a grand pantry, plus so much more. The Primary has a luxury jetted tub, oversized shower with bench and dual sinks for happy coexistence. Conveniently access the manicured backyard from the family room or the primary bedroom; and once outside, be sure to enjoy the myriad of fruit trees (Pear, Peach, Nectarine, Orange & Lemon) that are right at your fingertips. Add the convenience of a separate laundry room, and an oversized garage, and you may never want to leave. If you do, it's only a short walk to Safeway, Whole Foods, the Plaza...so close to everything, yet so very private. Items on the Pest and Home inspections have all been repaired as well! Come see for yourself!
MLS Listing Information
MLS #
BA324076628
MLS Source
Bay Area Real Estate Information Services, Inc.
Days on Site
89
Interior Features
Bedrooms
Primary Suite/Retreat
Bathrooms
Double Sinks, Other, Shower(s) over Tub(s), Tile
Kitchen
Breakfast Nook, Countertop - Granite, Other
Appliances
Dishwasher, Garbage Disposal, Hood Over Range, Ice Maker, Other, Oven - Gas, Oven Range - Gas, Refrigerator, Wine Refrigerator, Dryer, Washer
Dining Room
Dining Area in Living Room, Formal Area, Other
Family Room
Other, Vaulted Ceilings
Fireplace
Gas Log, Living Room
Flooring
Tile, Wood
Laundry
In Laundry Room, Laundry - Yes
Cooling
Ceiling Fan, Central Forced Air
Heating
Central Forced Air
Exterior Features
Roof
Composition
Foundation
Concrete Perimeter
Pool
None, Pool - No
Style
Craftsman
Parking, School, and Other Information
Garage/Parking
Access - Interior, Attached Garage, Facing Front, Gate/Door Opener, Side By Side, Garage: 2 Car(s)
Sewer
Public Sewer
Water
Public
Unit Information
| # Buildings | # Leased Units | # Total Units |
|---|---|---|
| 0 | – | – |
Neighborhood: Around This Home
Neighborhood: Local Demographics
Market Trends Charts
Nearby Homes for Sale
647 Iris Way is a Single Family Residence in Sonoma, CA 95476. This 2,104 square foot property sits on a 8,551 Sq Ft Lot and features 3 bedrooms & 2 full bathrooms. It is currently priced at $1,295,000 and was built in 2007. This address can also be written as 647 Iris Way, Sonoma, CA 95476.
©2024 Bay Area Real Estate Information Services, Inc. All rights reserved. All data, including all measurements and calculations of area, is obtained from various sources and has not been, and will not be, verified by broker or MLS. All information should be independently reviewed and verified for accuracy. Properties may or may not be listed by the office/agent presenting the information. Information provided is for personal, non-commercial use by the viewer and may not be redistributed without explicit authorization from Bay Area Real Estate Information Services, Inc.
Presently MLSListings.com displays Active, Contingent, Pending, and Recently Sold listings. Recently Sold listings are properties which were sold within the last three years. After that period listings are no longer displayed in MLSListings.com. Pending listings are properties under contract and no longer available for sale. Contingent listings are properties where there is an accepted offer, and seller may be seeking back-up offers. Active listings are available for sale.
This listing information is up-to-date as of December 19, 2024. For the most current information, please contact Christopher Anderson, (707) 815-6596
