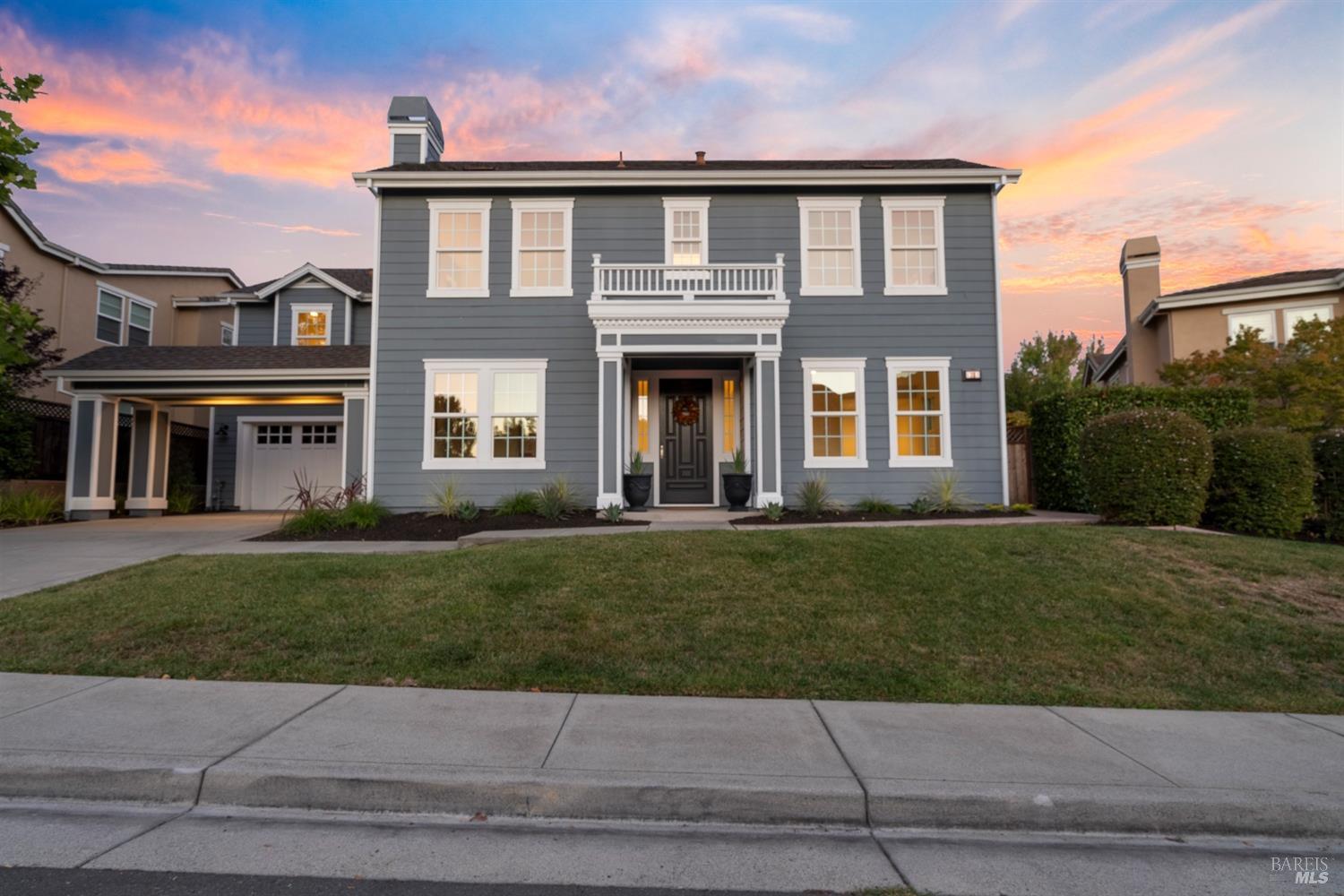Property Details
About this Property
Welcome to 10 Turner Drive located in peaceful Pointe Marin. This light-filled, beautifully refreshed 5 BD/3.5 BA 4,425 SF Marblehead model home features soaring ceilings thruout & offers a harmonious blend of traditional elegance & modern open-concept living. A striking exterior with new landscaping & a grassy lawn immediately sets a welcoming tone. The heart of the home is the stunning kitchen with an expansive island, abundant cabinetry & hi-end appliances, incl a Sub-Zero refrigerator, 6-burner Wolf range & double Wolf ovens & walk-in pantry; perfect for both casual dining & entertaining. A butler's pantry connects to the formal dining room. The kitchen opens to the family room with a fireplace, and flows to the private sun-drenched patio & grassy backyard with new landscaping & a water feature. This home offers multiple spaces for relaxation & entertainment, incl a formal living room with a fireplace & a 2nd family room. Retreat to the luxurious primary suite with sitting area, fireplace & spa-like marble bath with a jetted tub, double sinks & a huge walk-in closet. Add'l highlights incl freshly painted interiors, sleek new designer lighting, laundry room with cabinet storage, mudroom, A/C & 3-car gar. Close to Marin Country Club with tennis and golf, shopping & Hwy 101.
MLS Listing Information
MLS #
BA324076682
MLS Source
Bay Area Real Estate Information Services, Inc.
Interior Features
Bedrooms
Primary Suite/Retreat
Bathrooms
Double Sinks, Jack and Jill, Shower(s) over Tub(s), Tile
Kitchen
220 Volt Outlet, Breakfast Room, Countertop - Stone, Island with Sink, Kitchen/Family Room Combo, Other, Pantry
Appliances
Cooktop - Gas, Dishwasher, Garbage Disposal, Hood Over Range, Microwave, Other, Oven - Double, Refrigerator, Dryer, Washer
Dining Room
Other
Family Room
Other
Fireplace
Family Room, Insert, Living Room, Primary Bedroom
Flooring
Carpet, Tile
Laundry
220 Volt Outlet, Cabinets, In Laundry Room, Laundry - Yes, Tub / Sink
Cooling
Central Forced Air, Multi-Zone
Heating
Central Forced Air, Fireplace, Fireplace Insert, Heating - 2+ Zones
Exterior Features
Roof
Composition
Pool
Pool - No
Style
Contemporary, Traditional
Parking, School, and Other Information
Garage/Parking
24'+ Deep Garage, Access - Interior, Attached Garage, Gate/Door Opener, Garage: 3 Car(s)
Elementary District
Novato Unified
High School District
Novato Unified
Sewer
Public Sewer
Water
Public
HOA Fee
$200
Complex Amenities
Barbecue Area, Dog Park, Playground
Unit Information
| # Buildings | # Leased Units | # Total Units |
|---|---|---|
| 0 | – | – |
Neighborhood: Around This Home
Neighborhood: Local Demographics
Market Trends Charts
10 Turner Dr is a Single Family Residence in Novato, CA 94949. This 4,425 square foot property sits on a 9,496 Sq Ft Lot and features 5 bedrooms & 3 full and 1 partial bathrooms. It is currently priced at $2,495,000 and was built in 2004. This address can also be written as 10 Turner Dr, Novato, CA 94949.
©2024 Bay Area Real Estate Information Services, Inc. All rights reserved. All data, including all measurements and calculations of area, is obtained from various sources and has not been, and will not be, verified by broker or MLS. All information should be independently reviewed and verified for accuracy. Properties may or may not be listed by the office/agent presenting the information. Information provided is for personal, non-commercial use by the viewer and may not be redistributed without explicit authorization from Bay Area Real Estate Information Services, Inc.
Presently MLSListings.com displays Active, Contingent, Pending, and Recently Sold listings. Recently Sold listings are properties which were sold within the last three years. After that period listings are no longer displayed in MLSListings.com. Pending listings are properties under contract and no longer available for sale. Contingent listings are properties where there is an accepted offer, and seller may be seeking back-up offers. Active listings are available for sale.
This listing information is up-to-date as of October 21, 2024. For the most current information, please contact Caroline Nelson, (415) 672-0849
