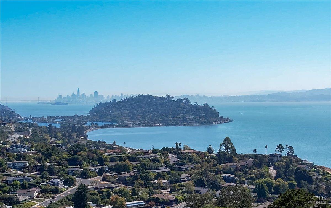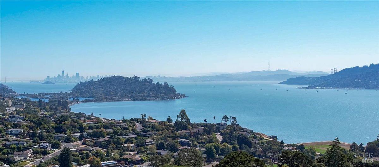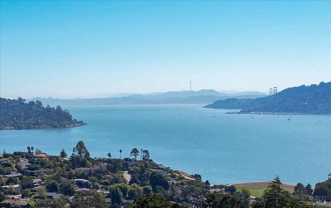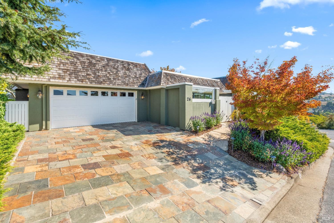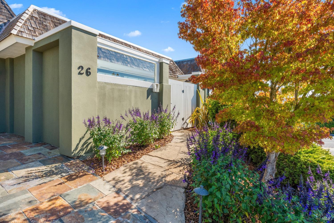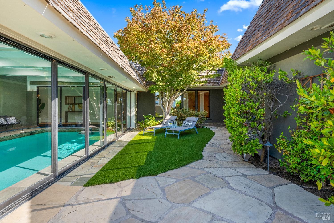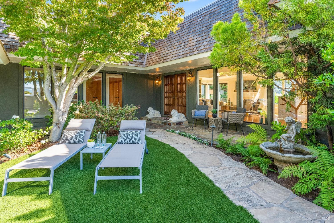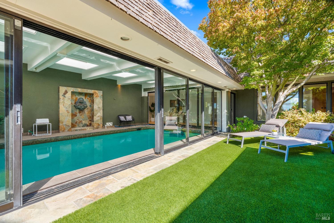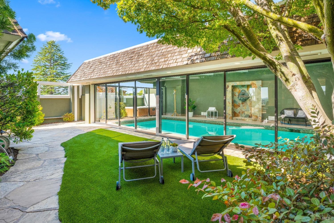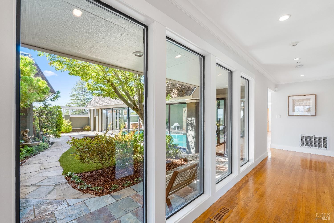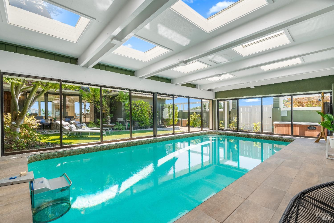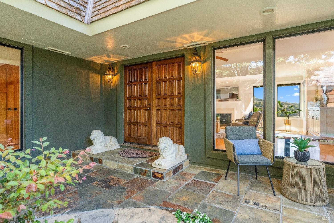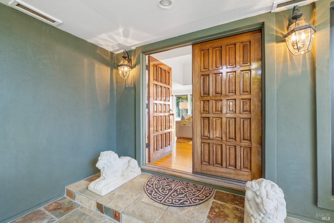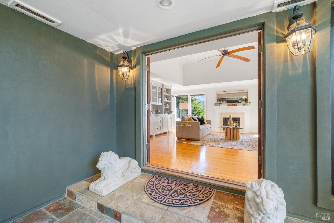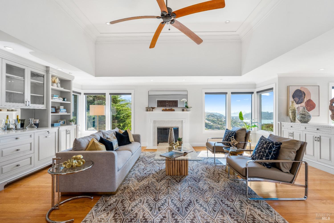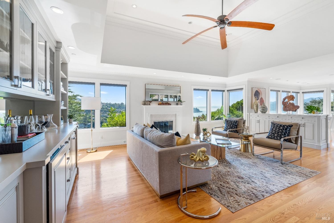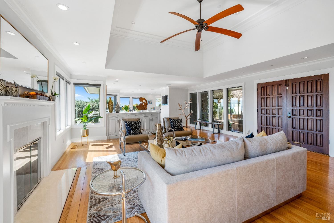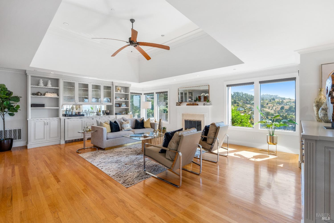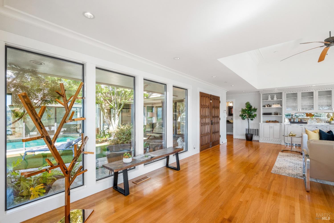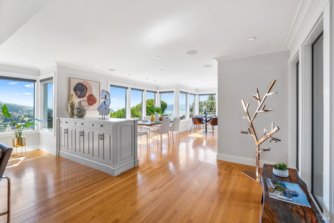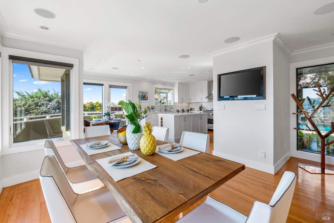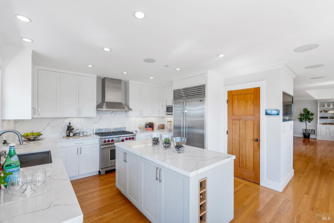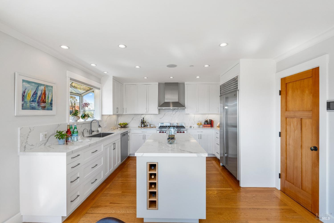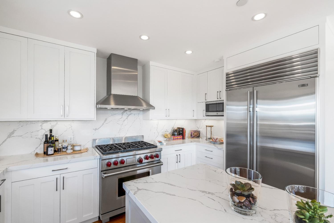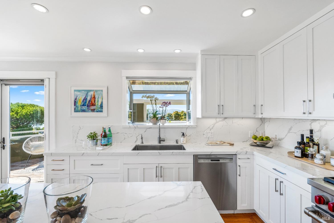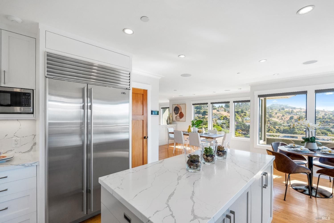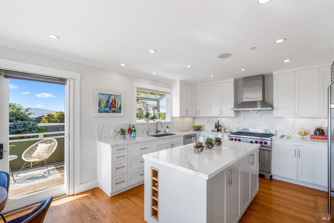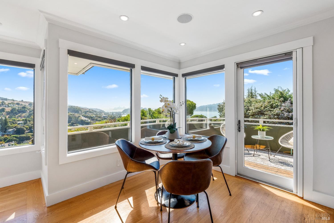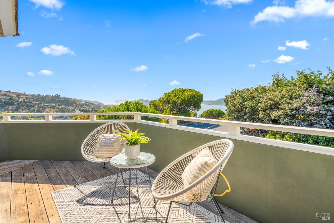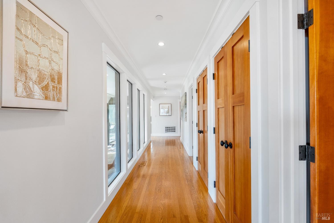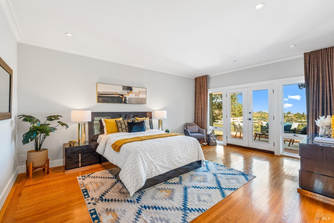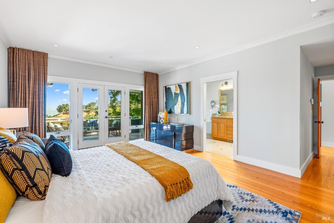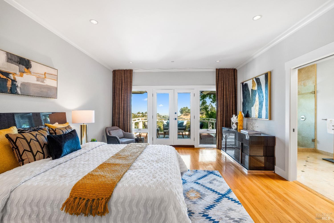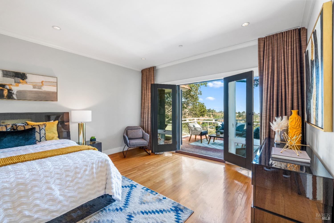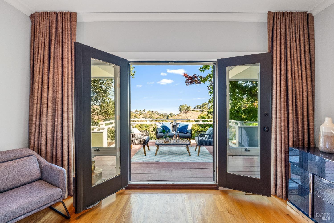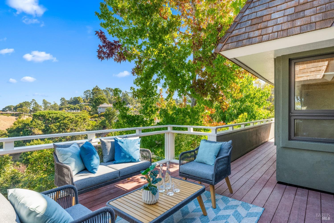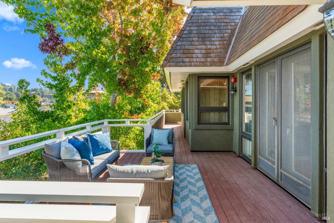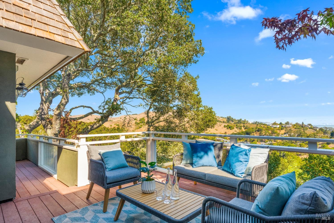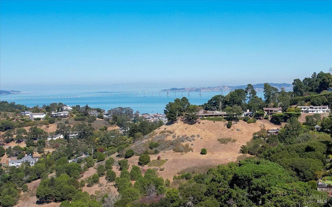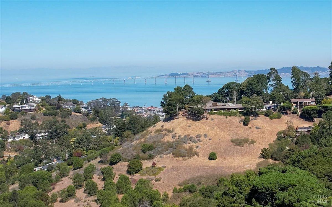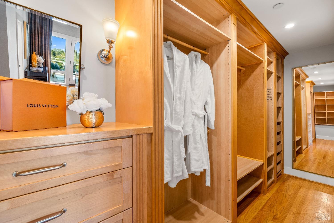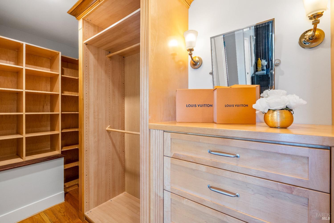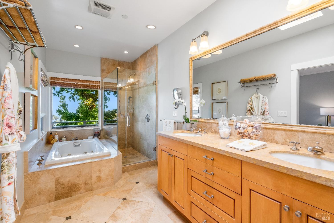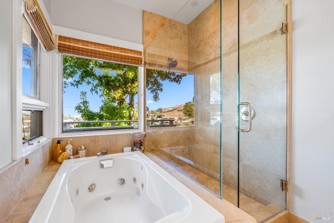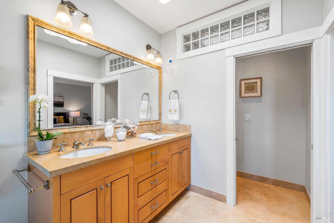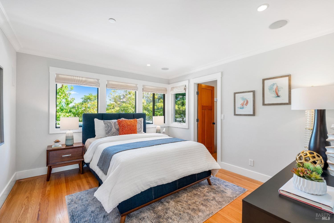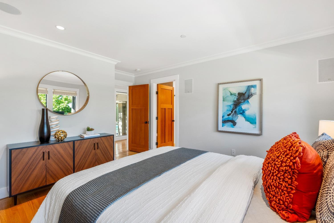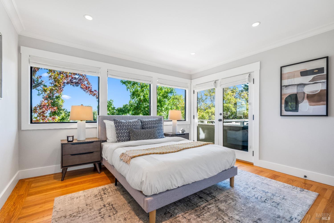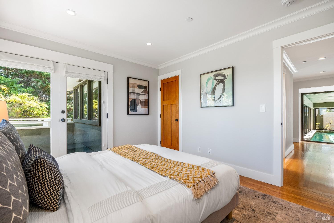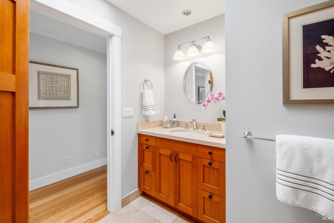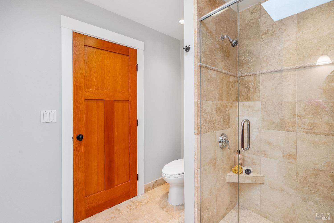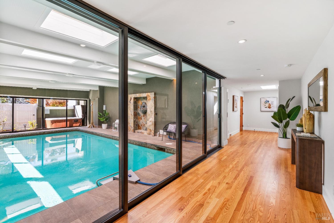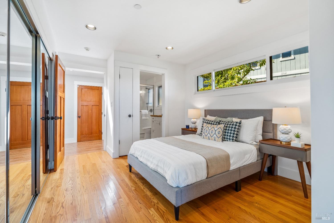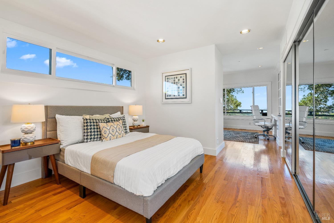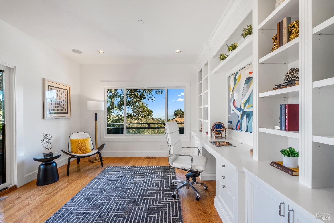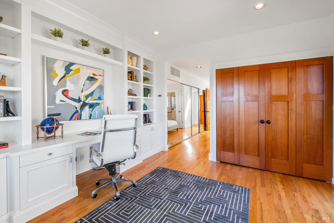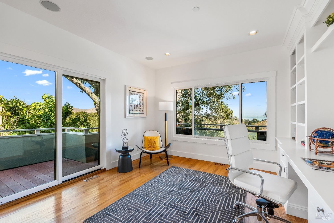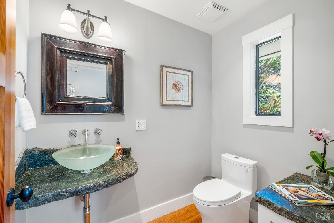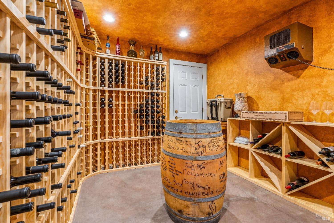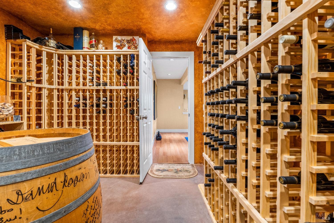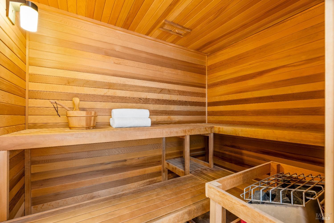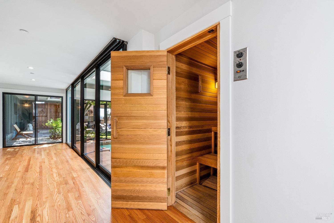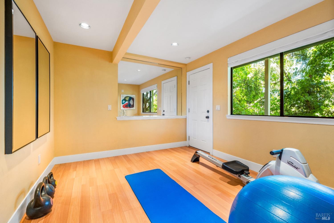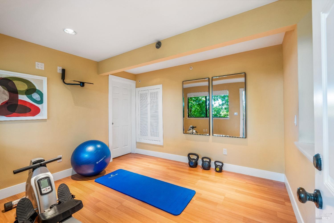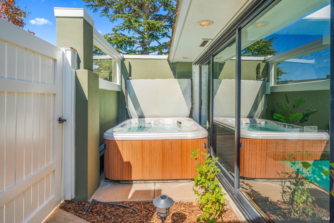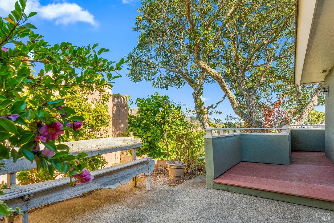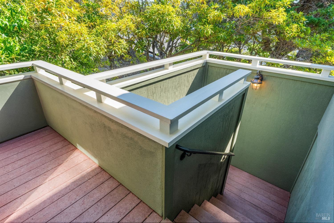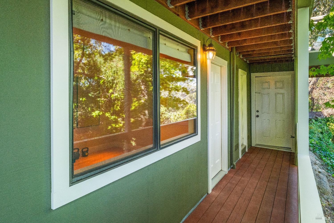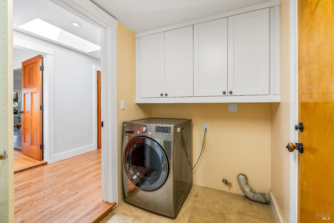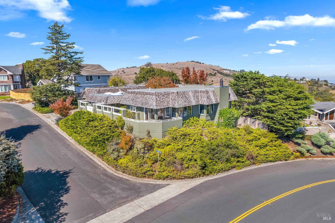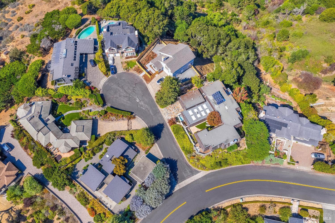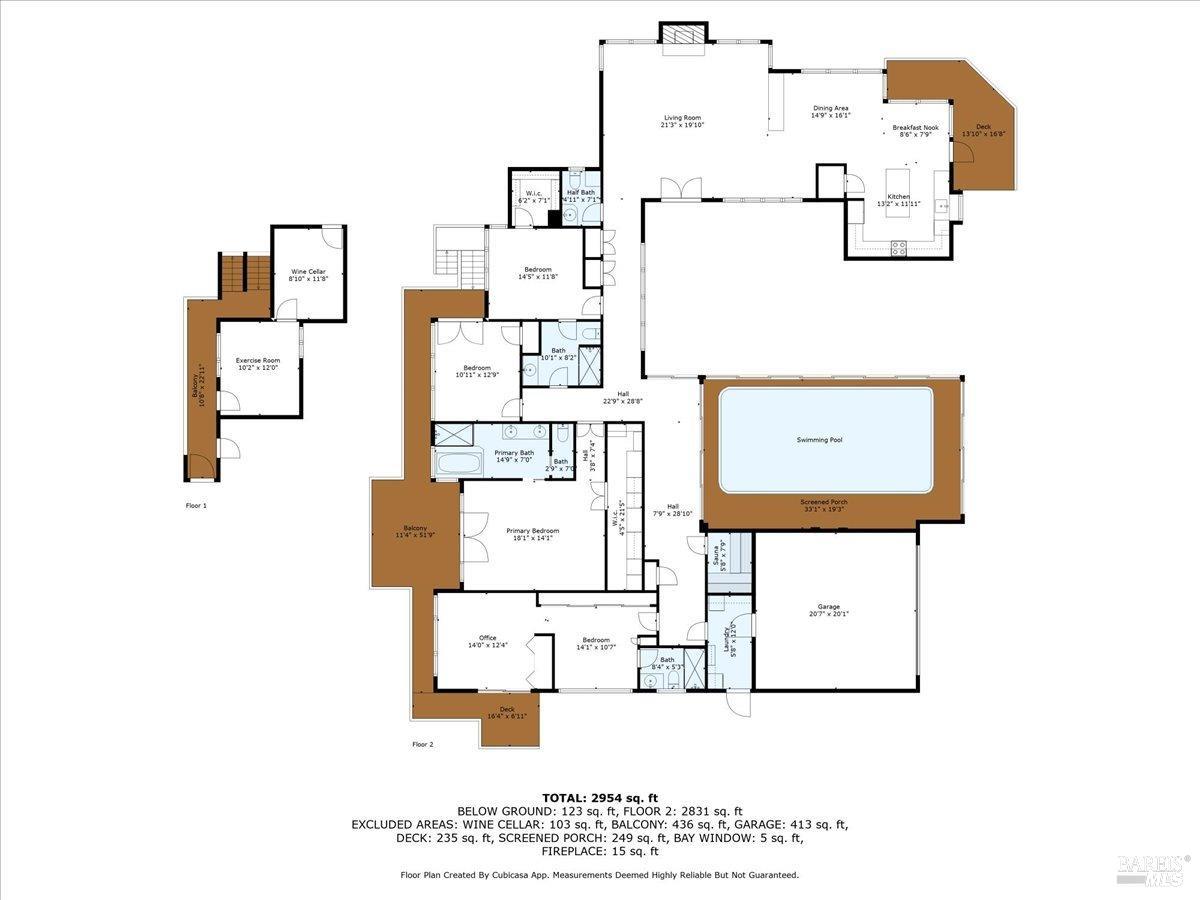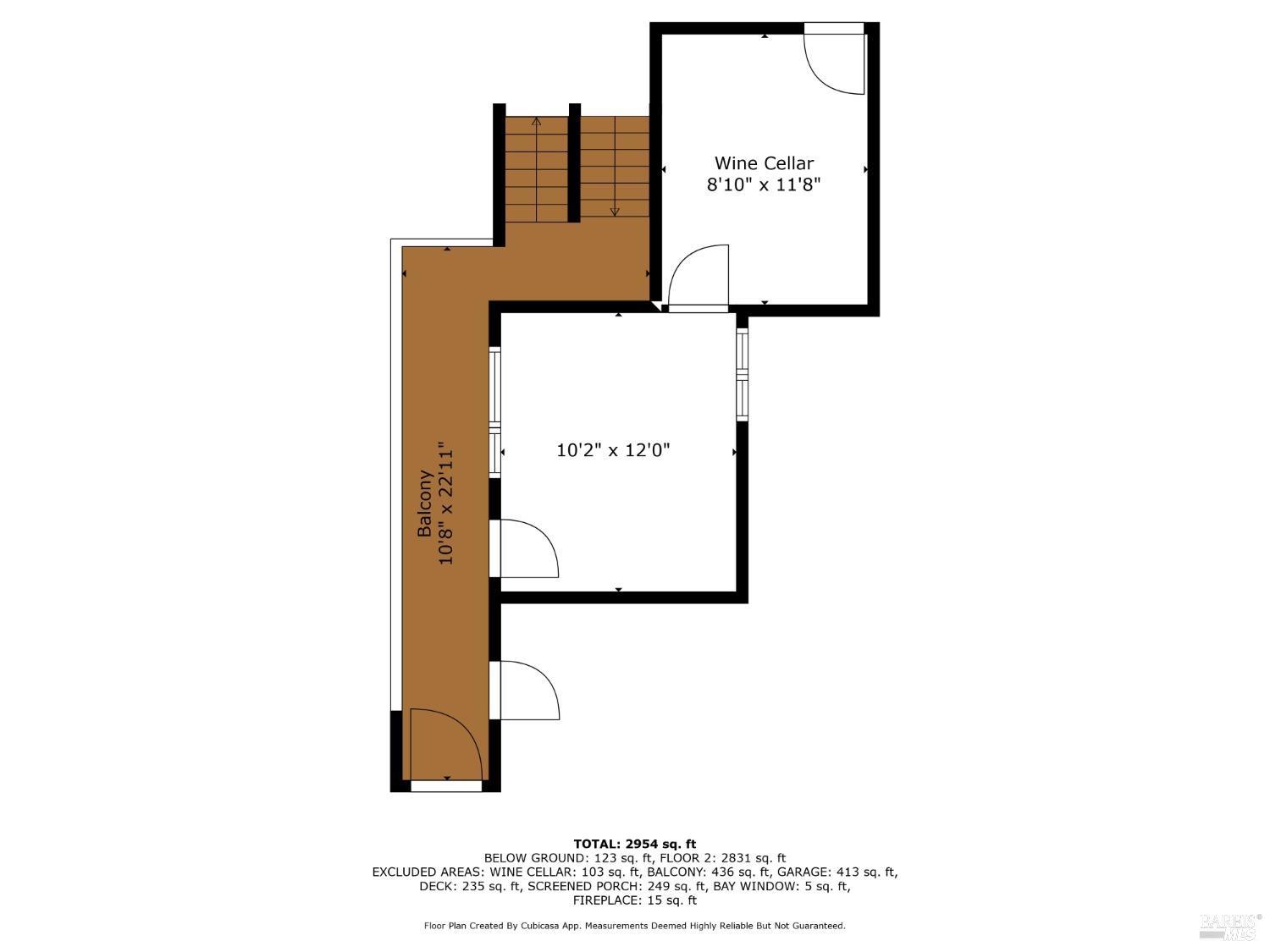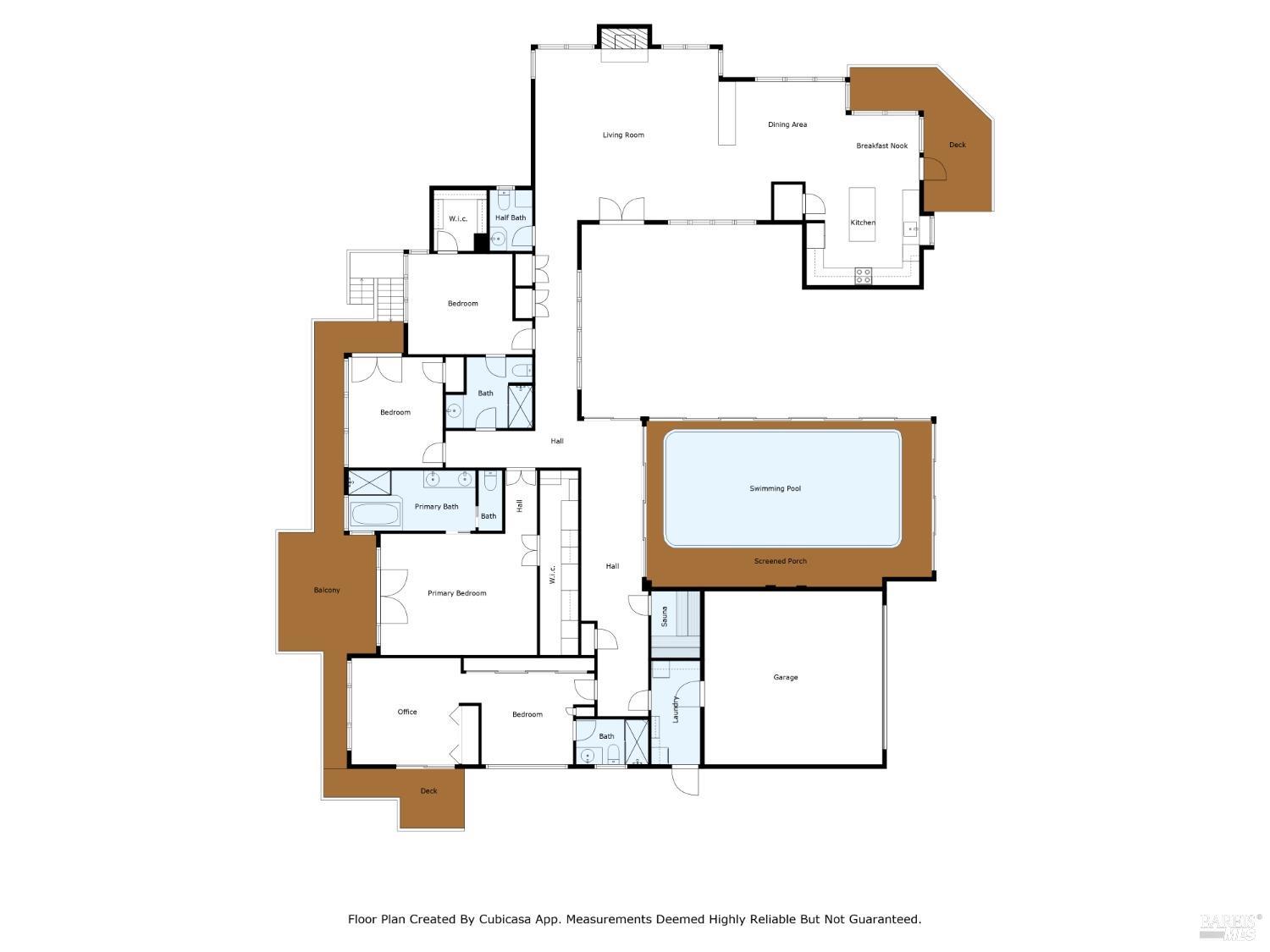Property Details
About this Property
Experience breathtaking views of the city skyline, Bay, & 3 iconic bridges from most rooms in this stunning modern residence. Designed w/contemporary elegance, the home offers wonderful amenities that create the perfect retreat. The expansive great room features vaulted ceilings & wall-to-wall windows, filling the space with natural light & framing picturesque views of the Bay & Golden Gate Bridge. Ideal for entertaining, the decks & private center courtyard feature a solar-heated indoor-outdoor pool, separate hot tub, & sauna, providing year-round relaxation. The recently updated kitchen is equipped with s/s appliances, a Sub-Zero refrig, 6-burner Wolf range, quartz countertops, a custom island and a spacious pantry, perfect for both hosting & everyday use. Two en-suite bedrooms include a primary suite w/spacious custom closets & a spa-like bath w/serene views & direct access to rear decks. The 2nd en-suite includes separate office area w/custom built-in & views of rolling hills, Bay & SR Bridge. Addl bdrms share a granite/stone bath, lower level features storage rooms used as a gym & wine cellar. Hdwd flrs throughout, dual-zone heating, A/C, built-in speakers, close to top ranked schools, downtown, award winning CA cuisine, yacht clubs, ferries, scenic hiking & biking trails.
MLS Listing Information
MLS #
BA324077077
MLS Source
Bay Area Real Estate Information Services, Inc.
Days on Site
48
Interior Features
Bathrooms
Double Sinks, Shower(s) over Tub(s), Stall Shower, Stone, Tile, Tub w/Jets
Kitchen
Breakfast Nook, Island, Pantry, Updated
Appliances
Dishwasher, Garbage Disposal, Hood Over Range, Oven Range - Gas, Refrigerator, Dryer, Washer
Dining Room
Dining Area in Living Room
Family Room
Kitchen/Family Room Combo
Fireplace
Living Room, Wood Burning
Flooring
Slate, Stone, Tile, Wood
Laundry
Cabinets, Laundry - Yes
Cooling
Ceiling Fan, Central Forced Air
Heating
Central Forced Air, Heating - 2+ Zones, Solar
Exterior Features
Pool
Heated - Solar, In Ground, Indoor, Pool - Yes, Spa - Private, Spa/Hot Tub, Sweep
Parking, School, and Other Information
Garage/Parking
Access - Interior, Enclosed, Facing Front, Gate/Door Opener, Garage: 2 Car(s)
Sewer
Public Sewer
Water
Public
Unit Information
| # Buildings | # Leased Units | # Total Units |
|---|---|---|
| 0 | – | – |
Neighborhood: Around This Home
Neighborhood: Local Demographics
Market Trends Charts
Nearby Homes for Sale
26 Redding Ct is a Single Family Residence in Tiburon, CA 94920. This 3,187 square foot property sits on a 0.252 Acres Lot and features 4 bedrooms & 3 full and 1 partial bathrooms. It is currently priced at $4,395,000 and was built in 1971. This address can also be written as 26 Redding Ct, Tiburon, CA 94920.
©2024 Bay Area Real Estate Information Services, Inc. All rights reserved. All data, including all measurements and calculations of area, is obtained from various sources and has not been, and will not be, verified by broker or MLS. All information should be independently reviewed and verified for accuracy. Properties may or may not be listed by the office/agent presenting the information. Information provided is for personal, non-commercial use by the viewer and may not be redistributed without explicit authorization from Bay Area Real Estate Information Services, Inc.
Presently MLSListings.com displays Active, Contingent, Pending, and Recently Sold listings. Recently Sold listings are properties which were sold within the last three years. After that period listings are no longer displayed in MLSListings.com. Pending listings are properties under contract and no longer available for sale. Contingent listings are properties where there is an accepted offer, and seller may be seeking back-up offers. Active listings are available for sale.
This listing information is up-to-date as of November 18, 2024. For the most current information, please contact Debra Despues, (415) 602-4575
