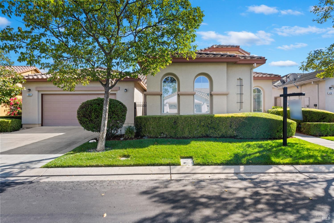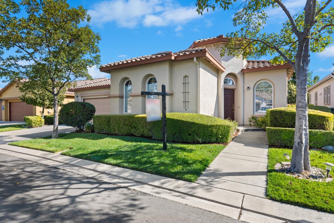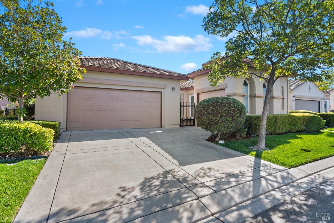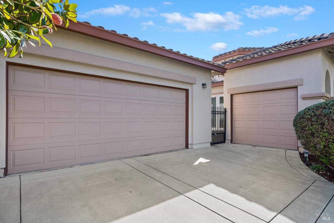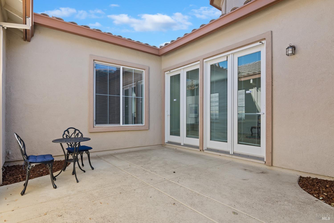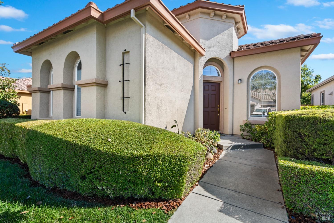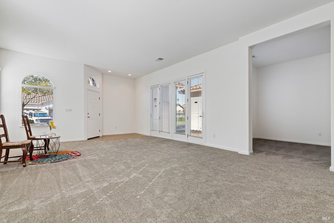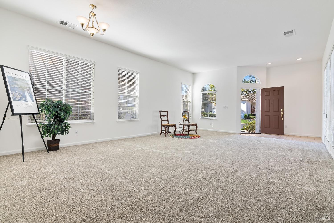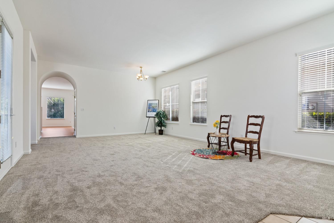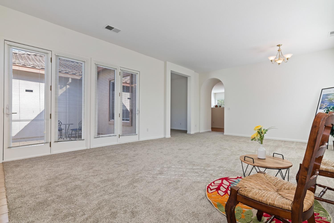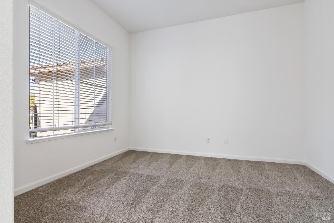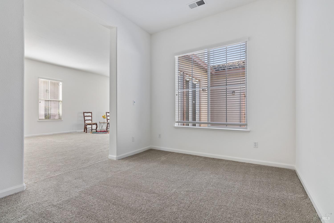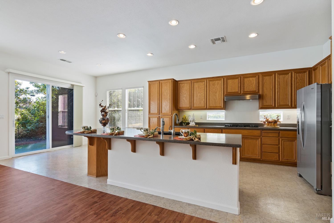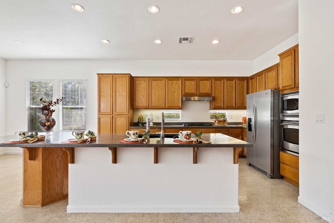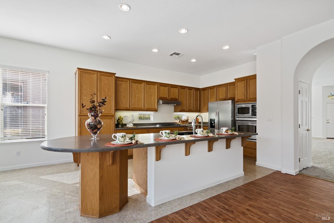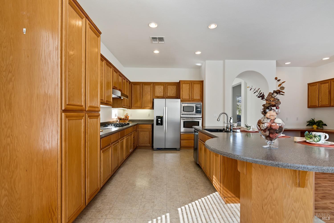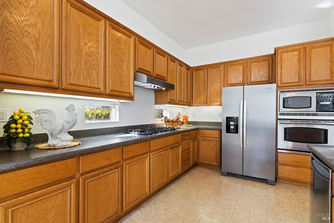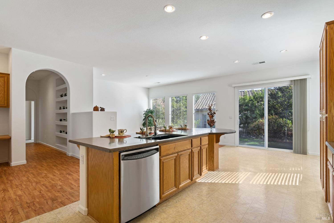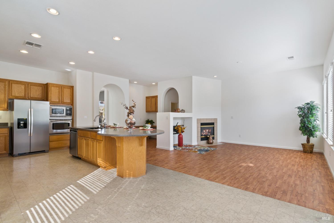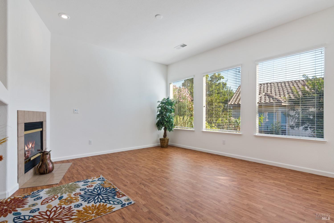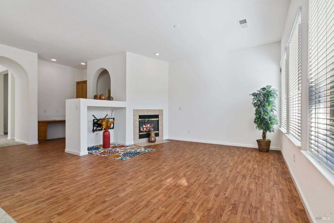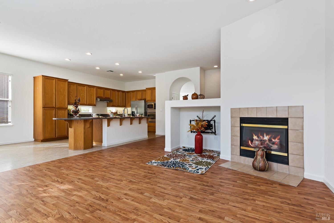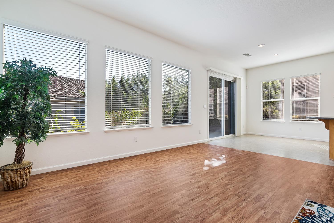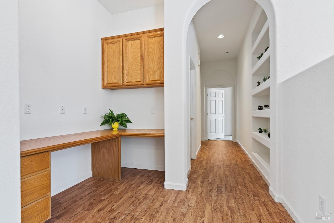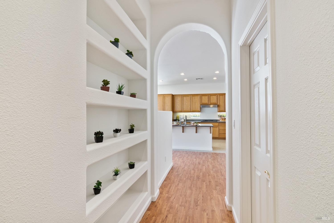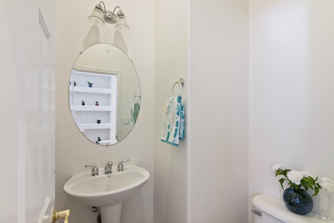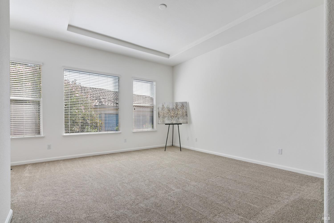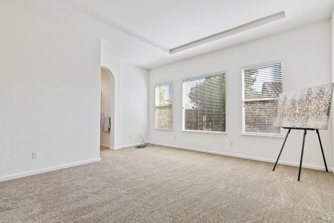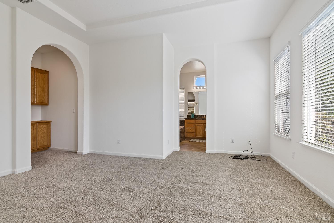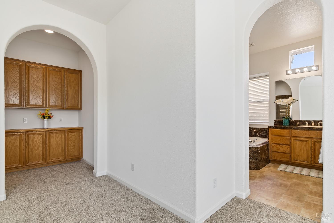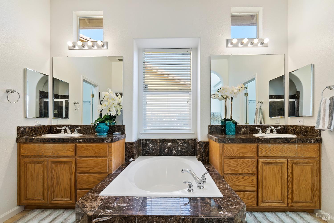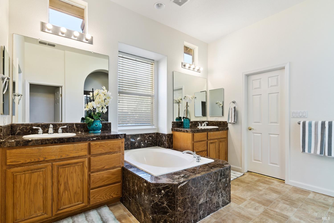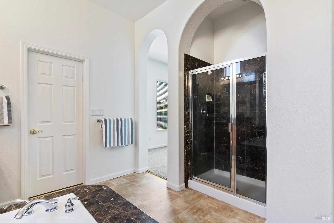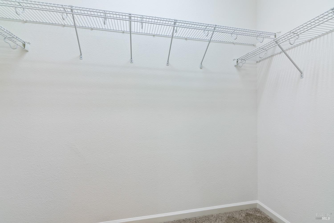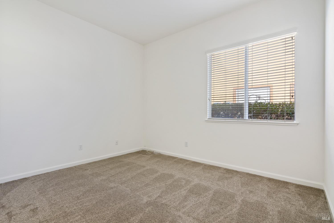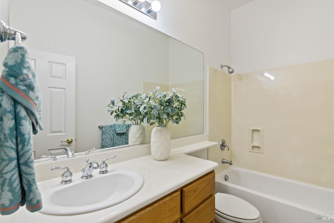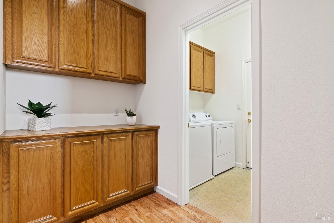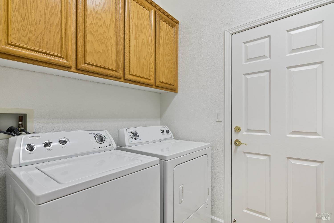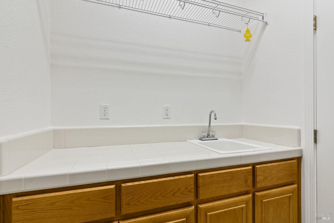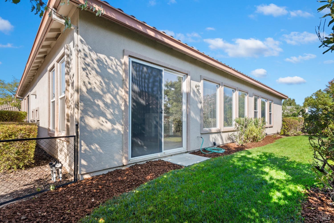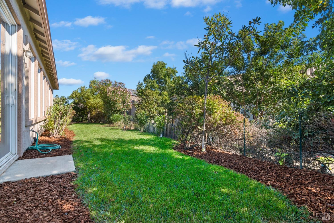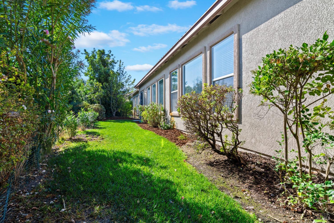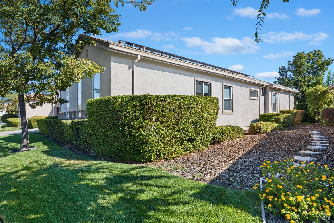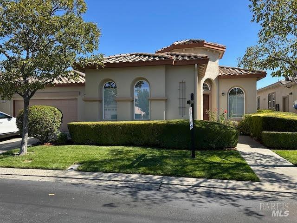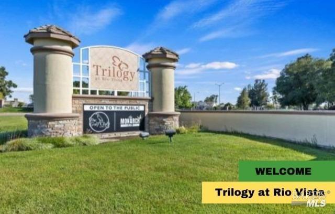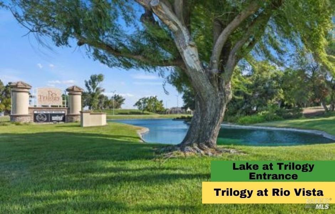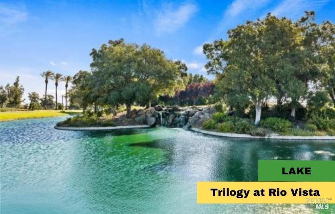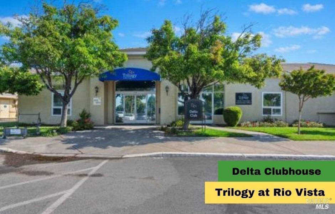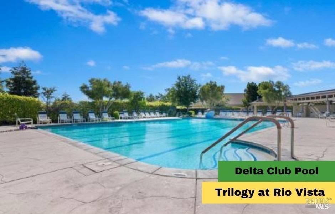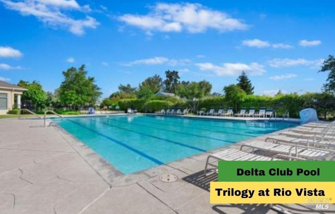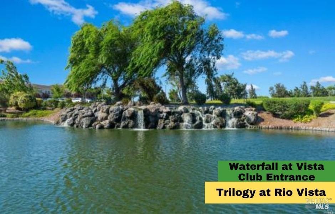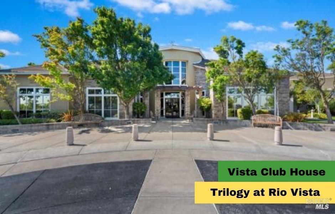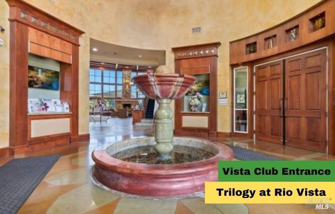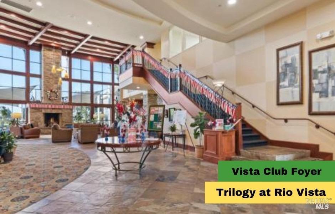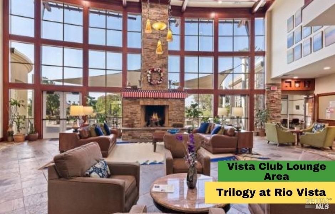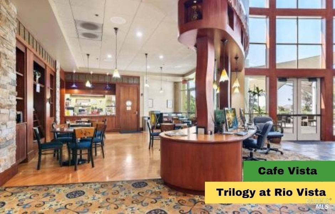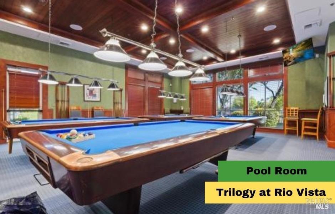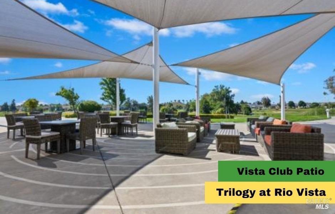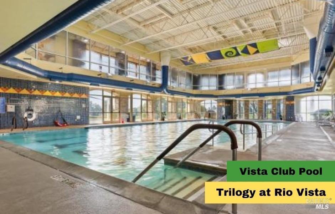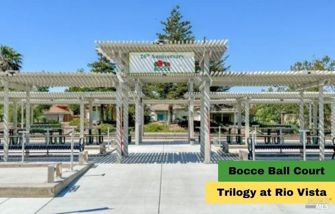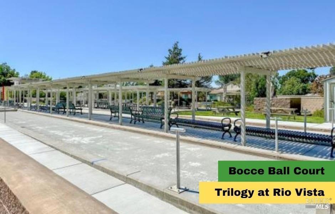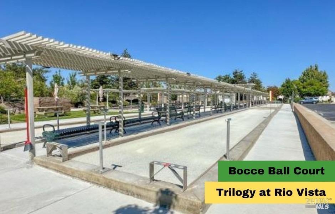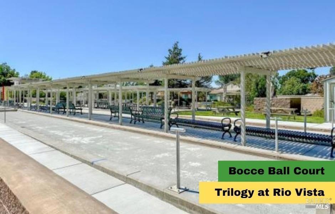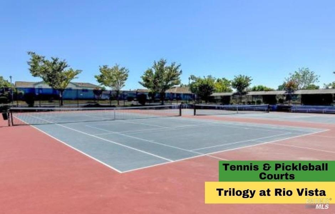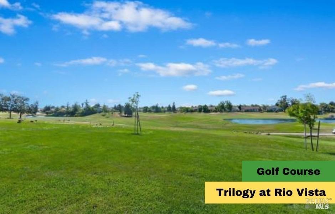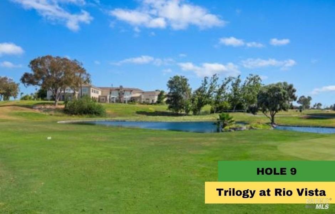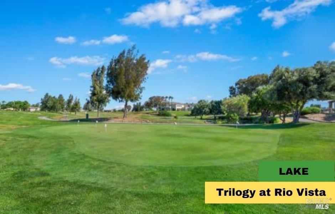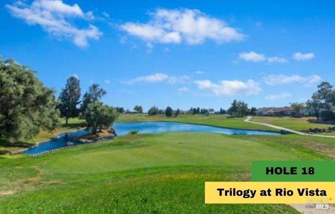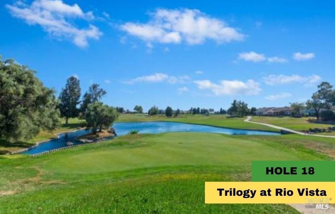430 Western Hills Gln, Rio Vista, CA 94571
$485,000 Mortgage Calculator Active Single Family Residence
Property Details
About this Property
Located in the Active Adult Community, Trilogy, this larger retirement home features 2bd/2.5 baths & an exta garage for your golf cart. The home has new interior paint & carpet, looks lovely. As you enter this Asti model, you are greeted in a beautiful living room & dining room with courtyard entry. This courtyard makes for a beautiful entertainment area. Then you enter into the large kitchen/great room. Kitchen has corian counters, gas stove top & built in oven/microwave, island bar for entertaining. The half bath in the hallway is convenient for your guests. Large primary bedroom provides the extra space for your reading/TV spot, & the bath is beautiful. Double sinks with large soaking tub & a beautiful walkin shower with upgraded tile. Oh, don't miss His & Her closets. The 2nd bedroom is a suite too, with a shower over tub. Inside laundry with space for folding. The landscaping has been refreshed, so just bring your furnishings & start your retirement life. Trilogy offers so much, 2 swimming pools with spas, full gym, billards, tennis, pickleball, bocce, computer room, cafe & restuarant, golf course & numerous clubs. I almost forgot, there's a dog park & play area for your grandchildren. Trilogy has thought of everything. So what are you waiting for?
MLS Listing Information
MLS #
BA324077092
MLS Source
Bay Area Real Estate Information Services, Inc.
Days on Site
81
Interior Features
Bedrooms
Primary Suite/Retreat, Primary Suite/Retreat - 2+
Bathrooms
Double Sinks, Primary - Tub, Shower(s) over Tub(s)
Kitchen
Countertop - Synthetic, Island, Kitchen/Family Room Combo, Other, Pantry, Pantry Cabinet
Appliances
Cooktop - Gas, Dishwasher, Garbage Disposal, Microwave, Other, Oven - Built-In, Oven - Double, Oven - Gas, Oven Range - Built-In, Gas, Refrigerator, Dryer, Washer
Dining Room
Dining Area in Living Room, Other
Family Room
Other
Fireplace
Family Room, Gas Log
Flooring
Carpet, Cork, Linoleum
Laundry
220 Volt Outlet, In Laundry Room, Laundry - Yes
Cooling
Central Forced Air
Heating
Central Forced Air, Gas - Natural
Exterior Features
Roof
Tile
Foundation
Concrete Perimeter and Slab
Pool
Community Facility, Pool - No
Style
Contemporary
Parking, School, and Other Information
Garage/Parking
Attached Garage, Gate/Door Opener, Golf Cart, Garage: 3 Car(s)
Sewer
Public Sewer
Water
Public
HOA Fee
$282
HOA Fee Frequency
Monthly
Complex Amenities
Barbecue Area, Club House, Community Pool, Dog Park, Garden / Greenbelt/ Trails, Golf Course, Gym / Exercise Facility, Park, Playground, Putting Green
Unit Information
| # Buildings | # Leased Units | # Total Units |
|---|---|---|
| 0 | – | – |
Neighborhood: Around This Home
Neighborhood: Local Demographics
Market Trends Charts
Nearby Homes for Sale
430 Western Hills Gln is a Single Family Residence in Rio Vista, CA 94571. This 2,302 square foot property sits on a 6,203 Sq Ft Lot and features 2 bedrooms & 2 full and 1 partial bathrooms. It is currently priced at $485,000 and was built in 2004. This address can also be written as 430 Western Hills Gln, Rio Vista, CA 94571.
©2024 Bay Area Real Estate Information Services, Inc. All rights reserved. All data, including all measurements and calculations of area, is obtained from various sources and has not been, and will not be, verified by broker or MLS. All information should be independently reviewed and verified for accuracy. Properties may or may not be listed by the office/agent presenting the information. Information provided is for personal, non-commercial use by the viewer and may not be redistributed without explicit authorization from Bay Area Real Estate Information Services, Inc.
Presently MLSListings.com displays Active, Contingent, Pending, and Recently Sold listings. Recently Sold listings are properties which were sold within the last three years. After that period listings are no longer displayed in MLSListings.com. Pending listings are properties under contract and no longer available for sale. Contingent listings are properties where there is an accepted offer, and seller may be seeking back-up offers. Active listings are available for sale.
This listing information is up-to-date as of December 20, 2024. For the most current information, please contact Ralene Nelson, (707) 334-0699
