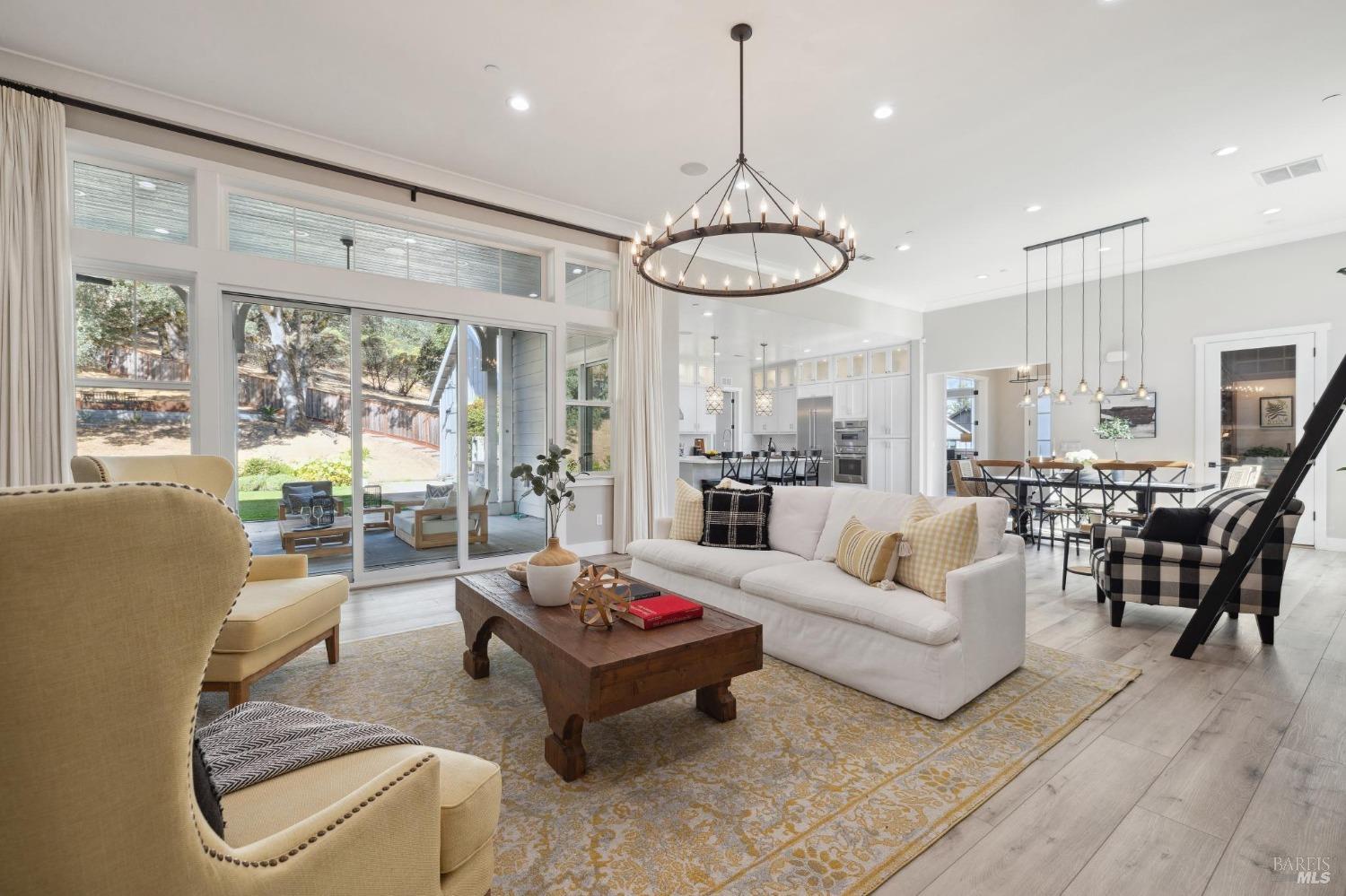939 Highland Ct, Calistoga, CA 94515
$2,200,000 Mortgage Calculator Sold on Nov 8, 2024 Single Family Residence
Property Details
About this Property
Welcome to your dream home in Calistoga! This stunning single-story residence, built in 2020, sits on a 0.48-acre lot at the end of a peaceful court. With high ceilings and an open floor plan, the home is perfect for comfortable living and entertaining. The gourmet kitchen features stainless appliances and a spacious island with bar seating, while the adjacent dining area boasts a 950-bottle walk-in wine cellar. Each of the three spacious bedrooms has an ensuite bath, including a luxurious primary suite with a soaking tub, frameless shower, dual sinks, and two walk-in closets. There is also an additional home office or family room. The outdoor space includes a large covered patio, lush green lawns, and an outdoor kitchen with travertine stone countertop. The beautifully landscaped gardens feature raised garden beds for vegetables, herbs and flowers. The property also features a cutting-edge solar system with battery backup. Organized mudroom and laundry room adjacent to an oversized two-car garage. This home is a remote work paradise, offering gigabit-speed cable internet. Enjoy breathtaking views of the Palisades and Napa Valley hills with access to downtown Calistoga's shops, parks, wineries, and hiking trails. This home is an exceptional modern wine country oasis!
MLS Listing Information
MLS #
BA324077524
MLS Source
Bay Area Real Estate Information Services, Inc.
Interior Features
Bedrooms
Primary Suite/Retreat, Primary Suite/Retreat - 2+
Bathrooms
Other, Stall Shower, Tile
Kitchen
Countertop - Concrete, Island, Island with Sink
Appliances
Built-in BBQ Grill, Dishwasher, Garbage Disposal, Hood Over Range, Microwave, Oven - Built-In, Oven - Electric, Oven - Gas, Oven - Self Cleaning, Oven Range - Gas, Refrigerator, Dryer, Washer
Dining Room
Dining Area in Family Room, Dining Area in Living Room
Fireplace
Living Room
Flooring
Carpet, Tile, Vinyl
Laundry
Cabinets, In Laundry Room, Laundry - Yes, Laundry Area
Cooling
Central Forced Air
Heating
Central Forced Air, Gas - Natural, Solar
Exterior Features
Roof
Composition
Foundation
Concrete Perimeter and Slab
Pool
Pool - No
Style
Contemporary
Parking, School, and Other Information
Garage/Parking
Attached Garage, Gate/Door Opener, Side By Side, Garage: 2 Car(s)
Sewer
Public Sewer
Water
Public
Unit Information
| # Buildings | # Leased Units | # Total Units |
|---|---|---|
| 0 | – | – |
Neighborhood: Around This Home
Neighborhood: Local Demographics
Market Trends Charts
939 Highland Ct is a Single Family Residence in Calistoga, CA 94515. This 3,108 square foot property sits on a 0.479 Acres Lot and features 3 bedrooms & 3 full and 1 partial bathrooms. It is currently priced at $2,200,000 and was built in 2020. This address can also be written as 939 Highland Ct, Calistoga, CA 94515.
©2024 Bay Area Real Estate Information Services, Inc. All rights reserved. All data, including all measurements and calculations of area, is obtained from various sources and has not been, and will not be, verified by broker or MLS. All information should be independently reviewed and verified for accuracy. Properties may or may not be listed by the office/agent presenting the information. Information provided is for personal, non-commercial use by the viewer and may not be redistributed without explicit authorization from Bay Area Real Estate Information Services, Inc.
Presently MLSListings.com displays Active, Contingent, Pending, and Recently Sold listings. Recently Sold listings are properties which were sold within the last three years. After that period listings are no longer displayed in MLSListings.com. Pending listings are properties under contract and no longer available for sale. Contingent listings are properties where there is an accepted offer, and seller may be seeking back-up offers. Active listings are available for sale.
This listing information is up-to-date as of November 15, 2024. For the most current information, please contact KC Garrett, (707) 477-6858
