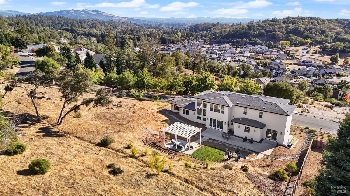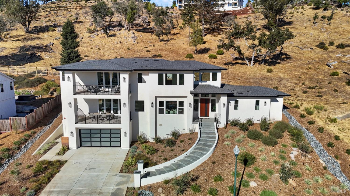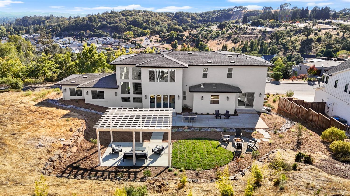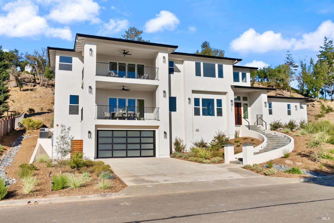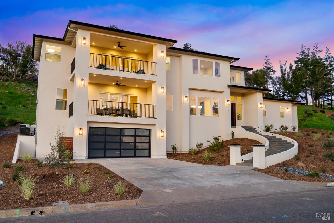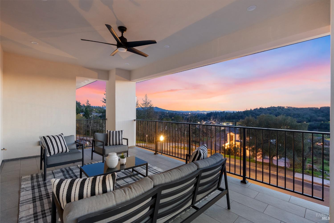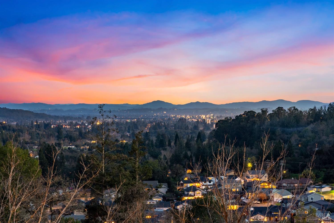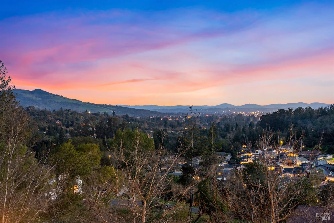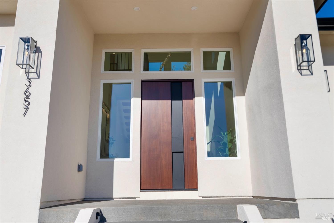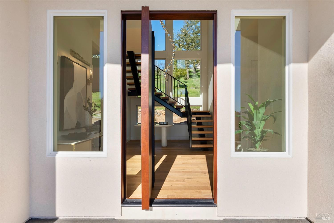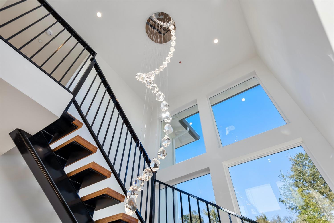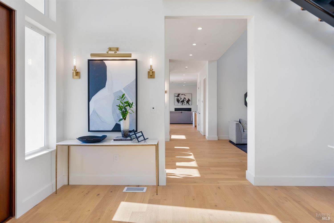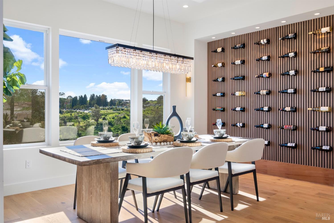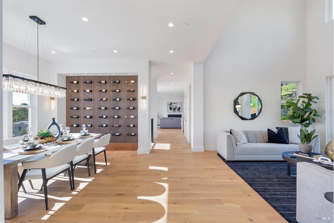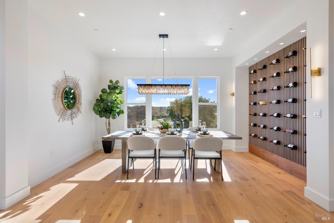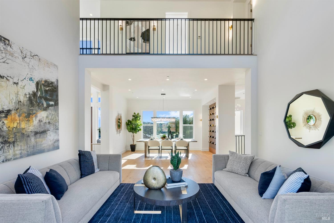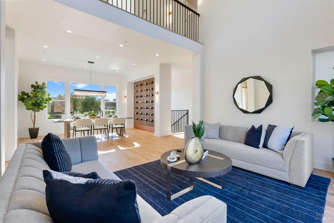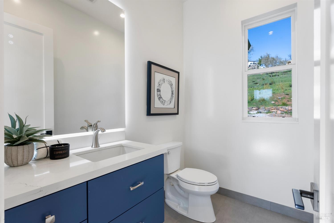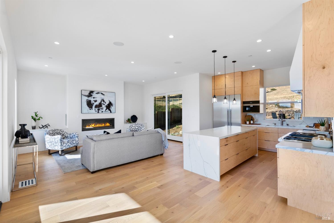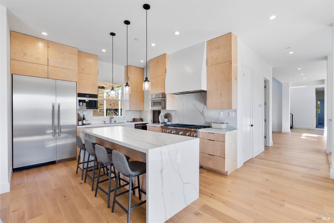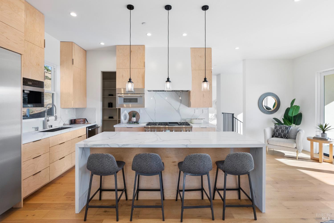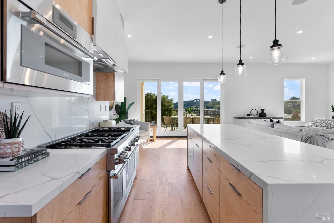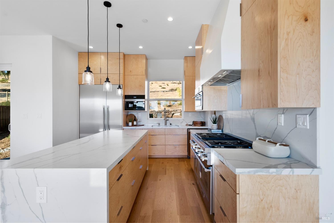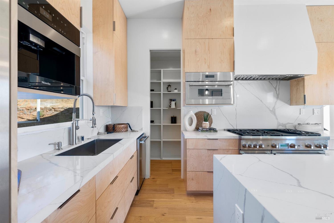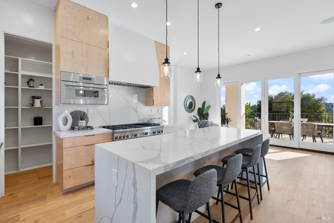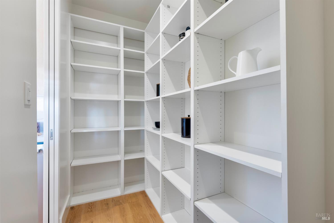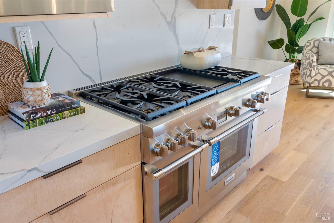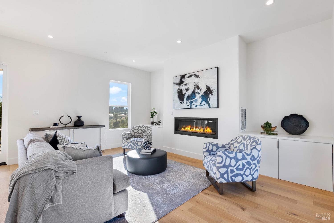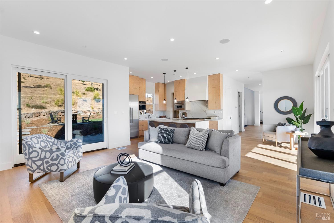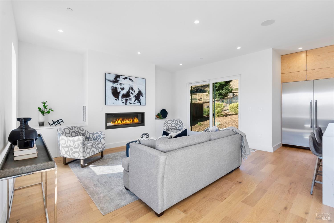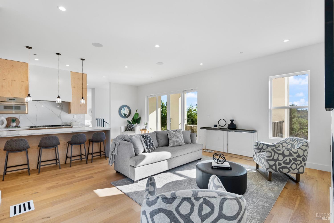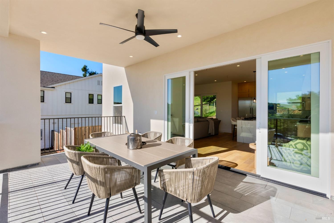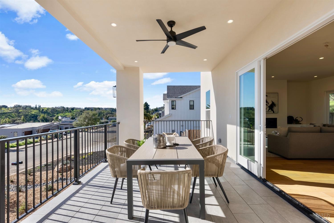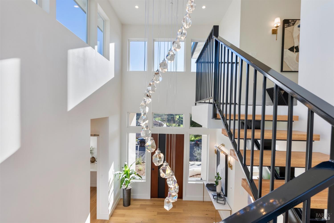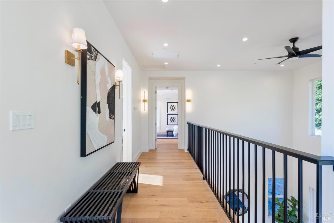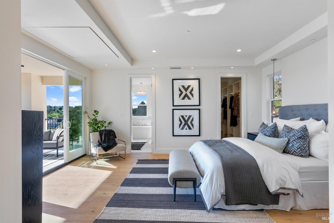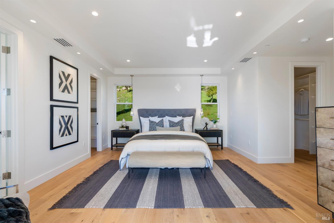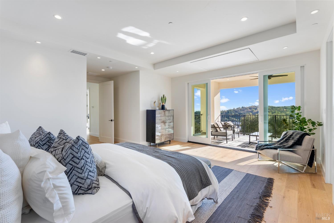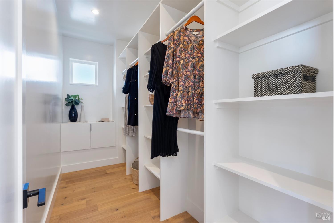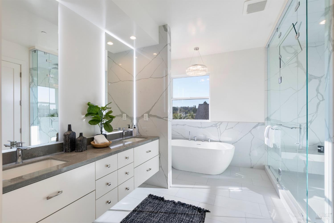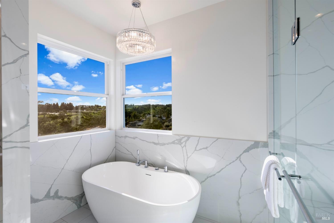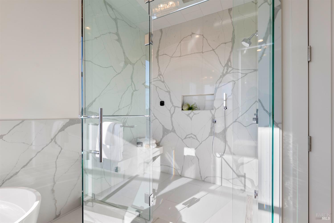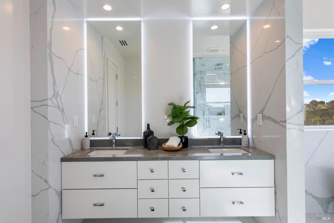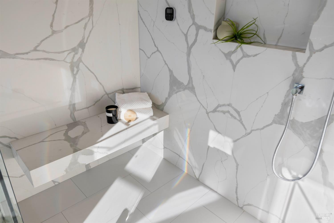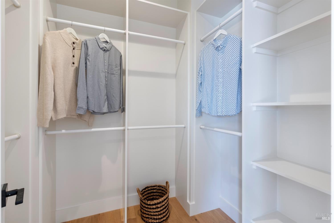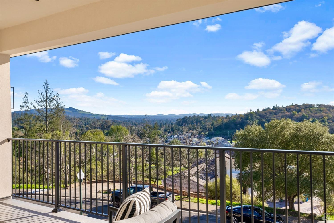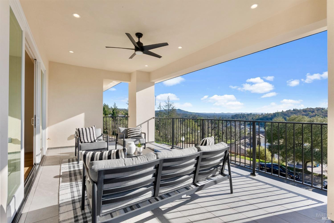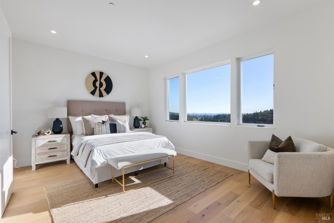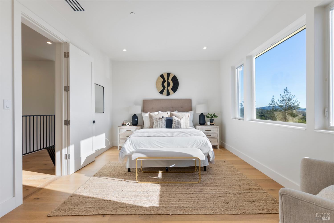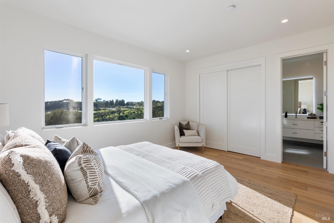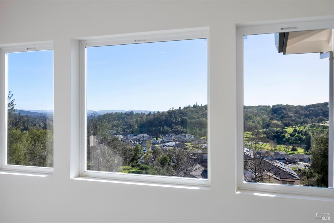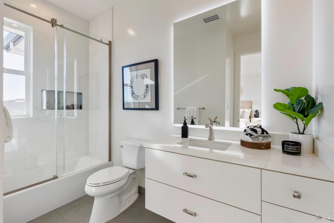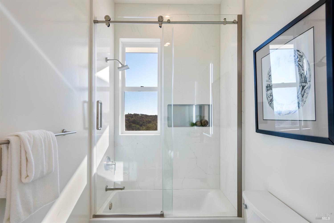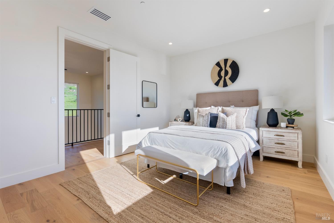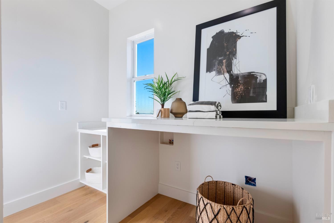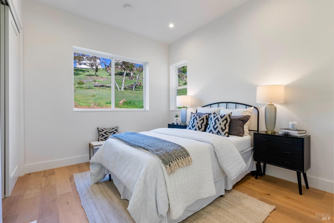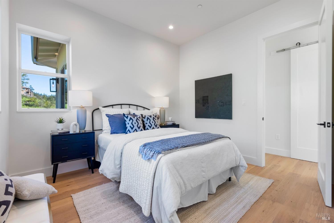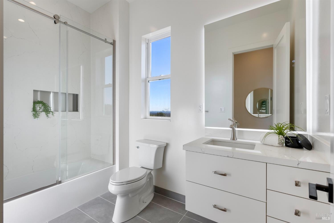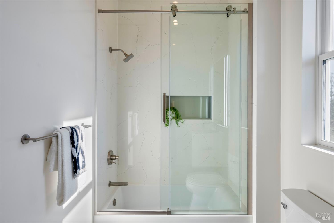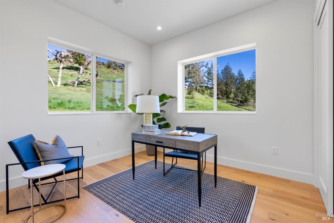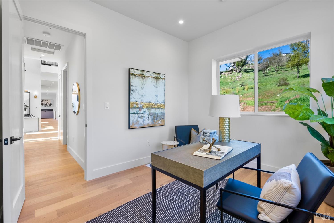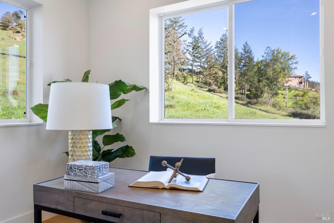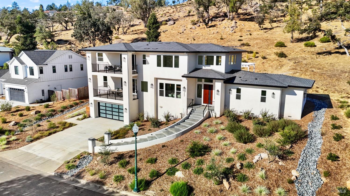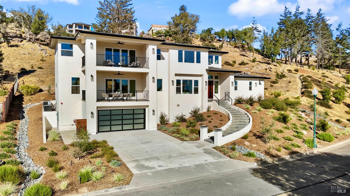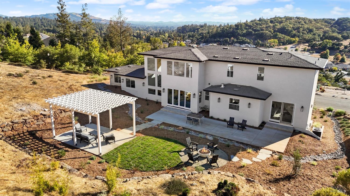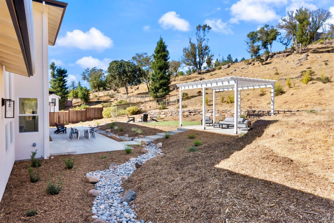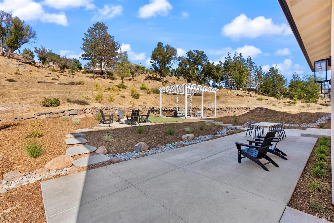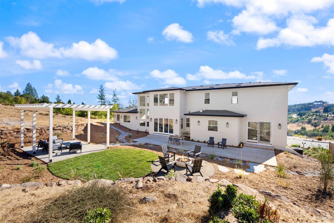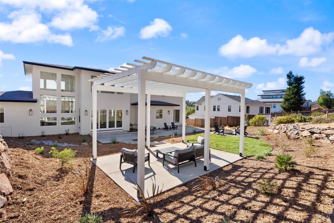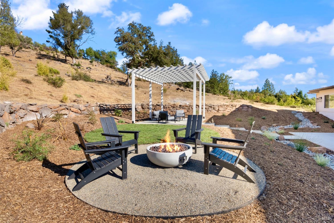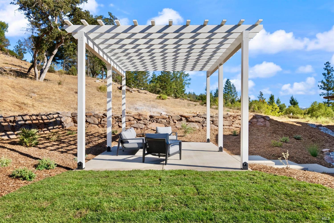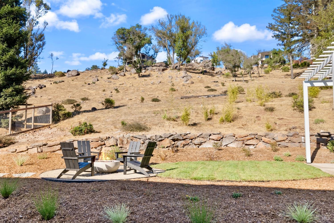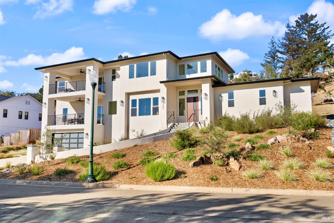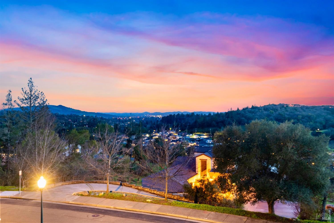3657 Crown Hill Dr, Santa Rosa, CA 95404
$1,950,000 Mortgage Calculator Active Single Family Residence
Property Details
About this Property
Introducing an exquisite new construction property offering exceptional luxury and breathtaking views. Panoramic vistas by day gracefully transition to stunning sunsets and city lights by night. Enter through an impressive pivot door and be enchanted by the grandeur of the floating staircase framed by a dramatic wall of windows offering views of the backyard with predominantly level terrain and expansive open space beyond. Indulge in the refined elegance of the living and dining rooms with a dazzling wine display wall, ideal for entertaining guests. The gorgeous kitchen boasts high-end appliances, perfect for culinary enthusiasts. Enjoy outdoor living on two terraces, for alfresco dining or simply taking in the stunning surroundings. The primary bedroom boasts two walk-in closets and a drop-down TV mount which recesses into the ceiling. The luxurious bathroom features an oversized steam shower adorned with beautiful stone work and a separate soaking tub, providing a spa-like experience. A spacious secondary ensuite takes full advantage of the captivating views. Two main level bedrooms could serve additional family members and guests or function as home offices. This property seamlessly blends luxury, functionality, and unparalleled vistas, making it the epitome of refined living.
MLS Listing Information
MLS #
BA324077754
MLS Source
Bay Area Real Estate Information Services, Inc.
Days on Site
86
Interior Features
Bedrooms
Primary Suite/Retreat, Primary Suite/Retreat - 2+
Bathrooms
Other, Shower(s) over Tub(s)
Kitchen
Countertop - Concrete, Island, Kitchen/Family Room Combo, Other, Pantry
Appliances
Dishwasher, Garbage Disposal, Hood Over Range, Microwave, Other, Oven - Gas, Refrigerator
Dining Room
Dining Bar, Formal Dining Room, Other
Family Room
Kitchen/Family Room Combo, View
Fireplace
Family Room, Gas Log
Flooring
Tile, Wood
Laundry
Hookups Only, In Laundry Room
Cooling
Central Forced Air
Heating
Central Forced Air, Gas - Natural
Exterior Features
Roof
Composition, Shingle
Pool
Pool - No
Style
Modern/High Tech
Parking, School, and Other Information
Garage/Parking
Access - Interior, Attached Garage, Electric Car Hookup, Facing Front, Other, Side By Side, Garage: 2 Car(s)
Sewer
Public Sewer
Water
Public
HOA Fee
$77
HOA Fee Frequency
Monthly
Complex Amenities
Garden / Greenbelt/ Trails
Unit Information
| # Buildings | # Leased Units | # Total Units |
|---|---|---|
| 0 | – | – |
Neighborhood: Around This Home
Neighborhood: Local Demographics
Market Trends Charts
Nearby Homes for Sale
3657 Crown Hill Dr is a Single Family Residence in Santa Rosa, CA 95404. This 3,284 square foot property sits on a 0.385 Acres Lot and features 4 bedrooms & 3 full and 1 partial bathrooms. It is currently priced at $1,950,000 and was built in 0. This address can also be written as 3657 Crown Hill Dr, Santa Rosa, CA 95404.
©2024 Bay Area Real Estate Information Services, Inc. All rights reserved. All data, including all measurements and calculations of area, is obtained from various sources and has not been, and will not be, verified by broker or MLS. All information should be independently reviewed and verified for accuracy. Properties may or may not be listed by the office/agent presenting the information. Information provided is for personal, non-commercial use by the viewer and may not be redistributed without explicit authorization from Bay Area Real Estate Information Services, Inc.
Presently MLSListings.com displays Active, Contingent, Pending, and Recently Sold listings. Recently Sold listings are properties which were sold within the last three years. After that period listings are no longer displayed in MLSListings.com. Pending listings are properties under contract and no longer available for sale. Contingent listings are properties where there is an accepted offer, and seller may be seeking back-up offers. Active listings are available for sale.
This listing information is up-to-date as of December 18, 2024. For the most current information, please contact Ron Larson, (707) 292-7277
