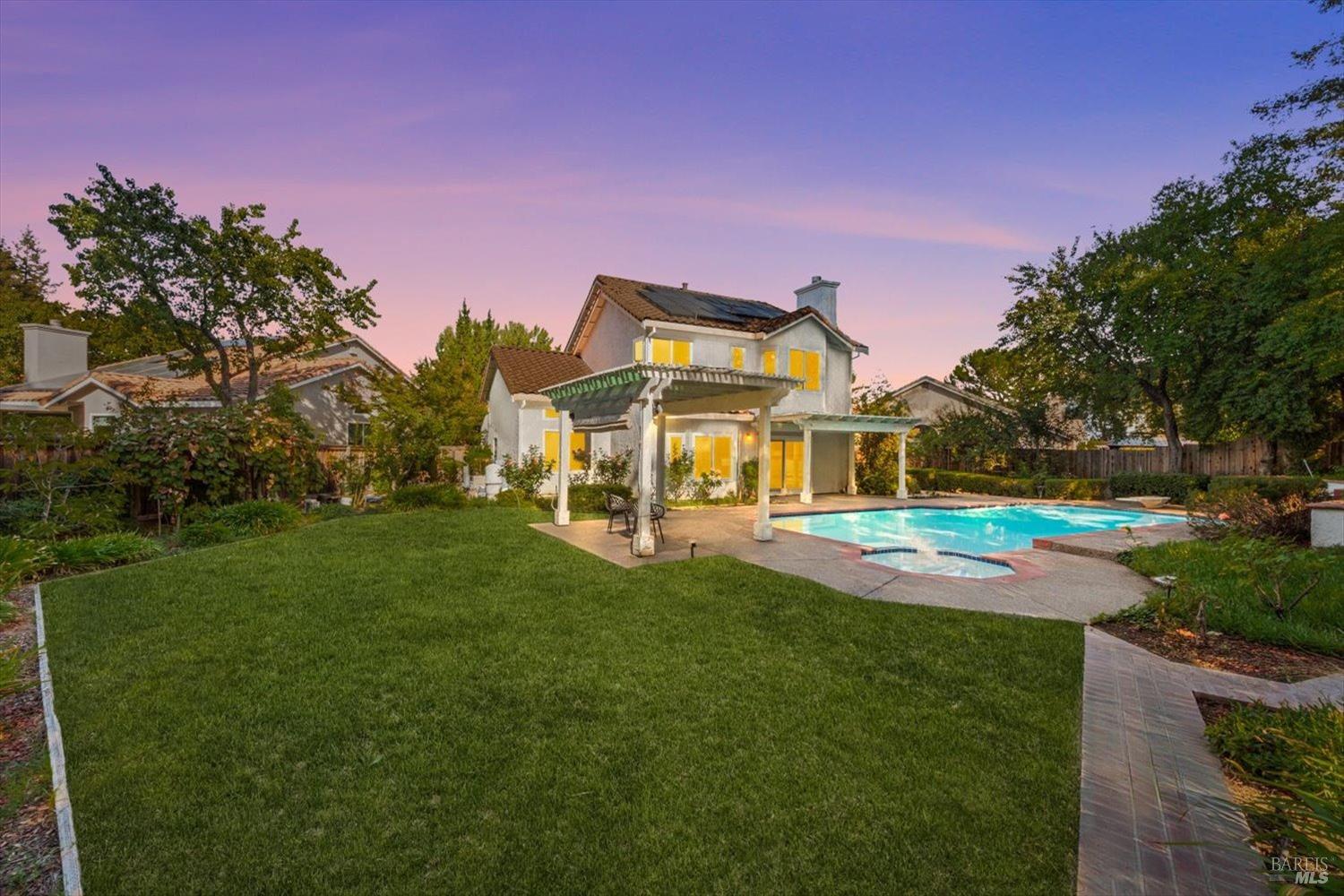636 Cougar Ct, Vacaville, CA 95688
$832,000 Mortgage Calculator Sold on Nov 8, 2024 Single Family Residence
Property Details
About this Property
This stunning 5-bedroom, 3-bathroom residence is nestled in a serene court location, offering both privacy and a spacious retreat.Browns Valley home features a 3-car garage with an extended driveway offering potential for RV parking.Step inside to discover an inviting layout that seamlessly blends comfort and style.The expansive formal living and dining room are bathed in natural light, creating a warm and welcoming atmosphere upon entry.An open kitchen family room combo boasts generous cabinets, counter space, stainless steel appliances, recessed lighting, large windows, built-in gas fireplace and a cozy breakfast nook to enjoy the morning sun with backyard views.The main level also includes a full bedroom and full bathroom. Spacious upstairs offers a generous sized primary suite featuring high ceilings, views of the hills and sparkling pool, and an ensuite bathroom with a walk-in closet, dual sinks, sunken tub and spacious stall shower.Highlighting the oversized 5th bedroom located upstairs with ample square footage, this room offers endless possibilities.Step outside to find an enormous size lot featuring a sparkling swimming pool with spa, large covered patio areas and sod perfect for outdoor dining and entertaining.Upgrades include fresh paint, a newer HVAC and water heater.
MLS Listing Information
MLS #
BA324078121
MLS Source
Bay Area Real Estate Information Services, Inc.
Interior Features
Bedrooms
Primary Suite/Retreat
Bathrooms
Double Sinks, Other, Shower(s) over Tub(s), Split Bath, Stall Shower, Tile, Updated Bath(s), Window
Kitchen
Breakfast Nook, Countertop - Granite, Kitchen/Family Room Combo, Other, Updated
Appliances
Dishwasher, Garbage Disposal, Other, Oven Range - Gas, Washer/Dryer
Dining Room
Dining Area in Living Room, Formal Area, Other
Family Room
Other
Fireplace
Family Room, Wood Burning
Flooring
Carpet, Laminate, Tile
Laundry
Cabinets, Hookups Only, Laundry Area
Cooling
Ceiling Fan, Central Forced Air
Heating
Central Forced Air, Fireplace, Solar
Exterior Features
Roof
Tile
Foundation
Concrete Perimeter and Slab
Pool
Fiberglass, Heated - Gas, Other, Pool - Yes, Pool/Spa Combo, Spa/Hot Tub
Style
Traditional
Parking, School, and Other Information
Garage/Parking
Access - Interior, Attached Garage, Enclosed, Facing Front, Gate/Door Opener, RV Possible, Garage: 3 Car(s)
Elementary District
Vacaville Unified
High School District
Vacaville Unified
Sewer
Public Sewer
Water
Public
Unit Information
| # Buildings | # Leased Units | # Total Units |
|---|---|---|
| 0 | – | – |
Neighborhood: Around This Home
Neighborhood: Local Demographics
Market Trends Charts
636 Cougar Ct is a Single Family Residence in Vacaville, CA 95688. This 2,671 square foot property sits on a 0.282 Acres Lot and features 5 bedrooms & 3 full bathrooms. It is currently priced at $832,000 and was built in 1991. This address can also be written as 636 Cougar Ct, Vacaville, CA 95688.
©2024 Bay Area Real Estate Information Services, Inc. All rights reserved. All data, including all measurements and calculations of area, is obtained from various sources and has not been, and will not be, verified by broker or MLS. All information should be independently reviewed and verified for accuracy. Properties may or may not be listed by the office/agent presenting the information. Information provided is for personal, non-commercial use by the viewer and may not be redistributed without explicit authorization from Bay Area Real Estate Information Services, Inc.
Presently MLSListings.com displays Active, Contingent, Pending, and Recently Sold listings. Recently Sold listings are properties which were sold within the last three years. After that period listings are no longer displayed in MLSListings.com. Pending listings are properties under contract and no longer available for sale. Contingent listings are properties where there is an accepted offer, and seller may be seeking back-up offers. Active listings are available for sale.
This listing information is up-to-date as of November 08, 2024. For the most current information, please contact Alexandra Fagundes George, (707) 685-5655
