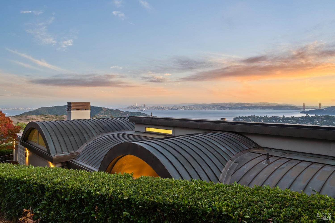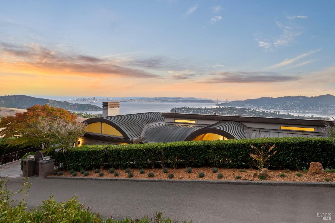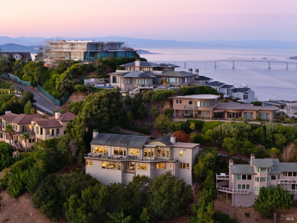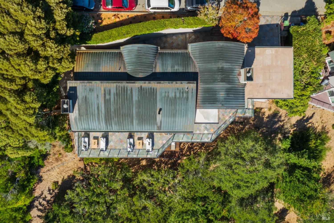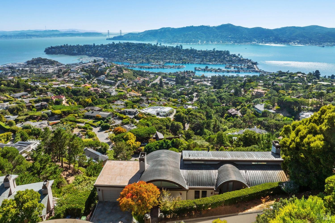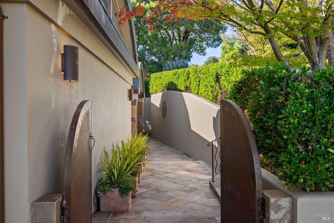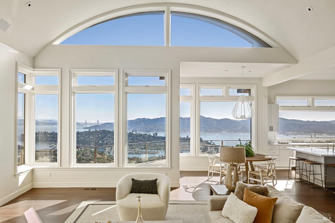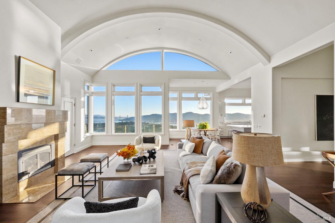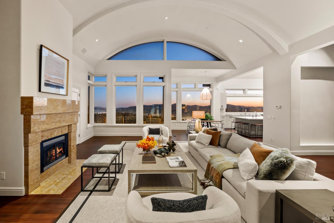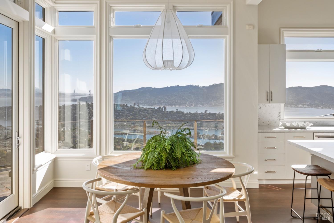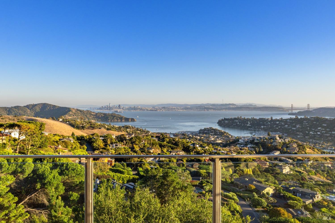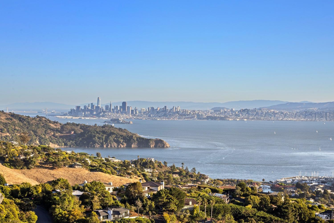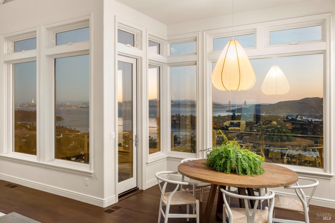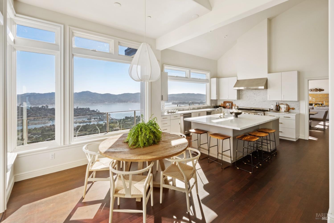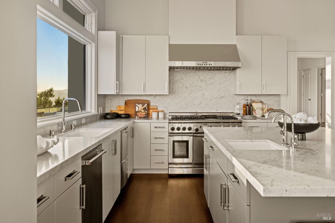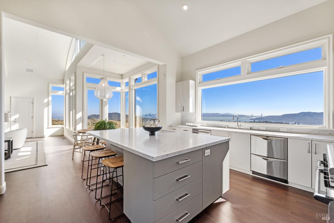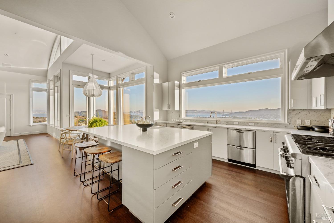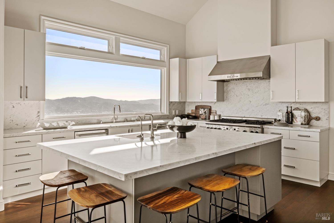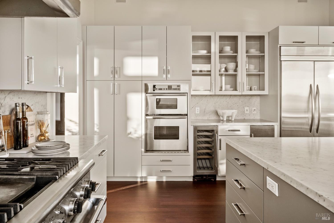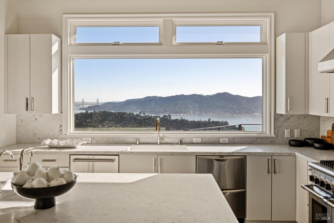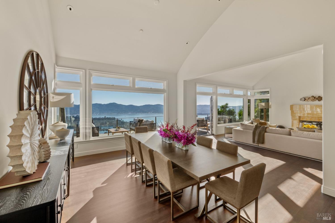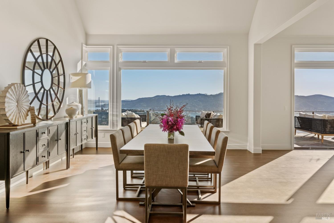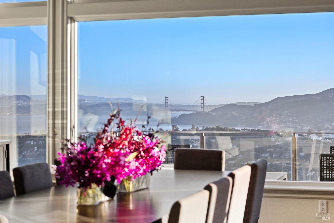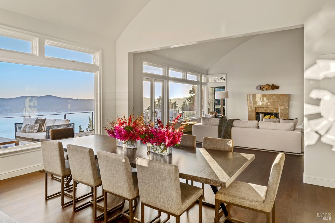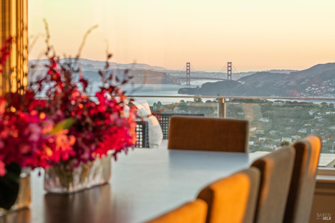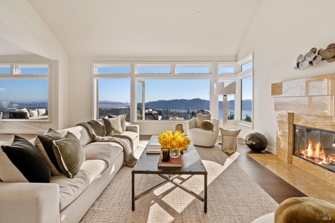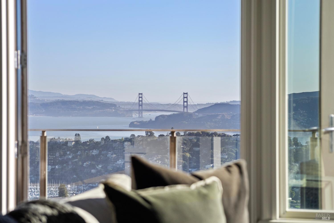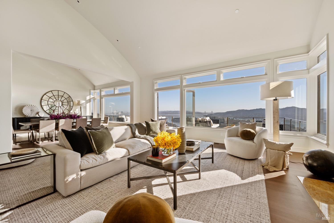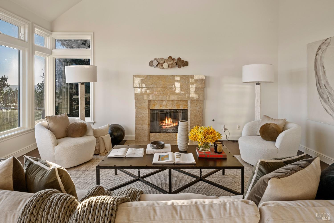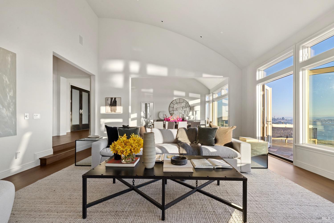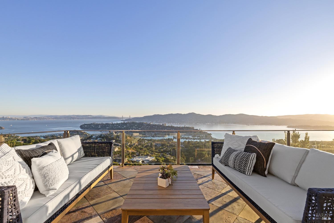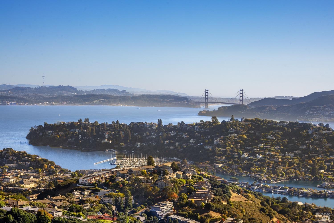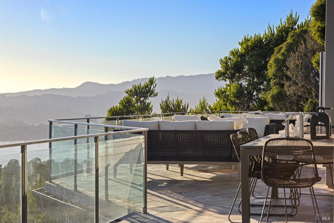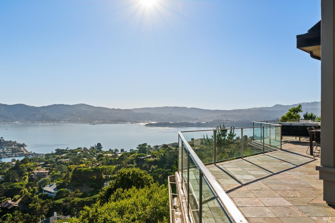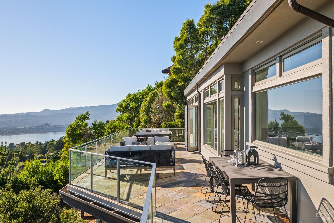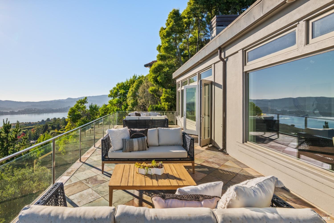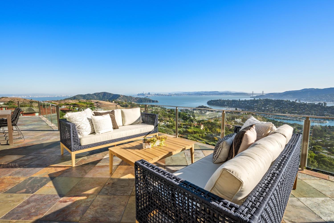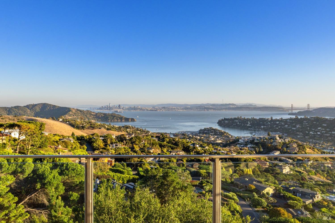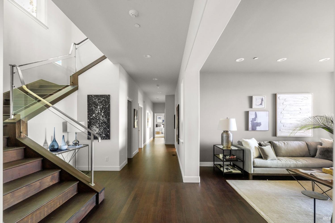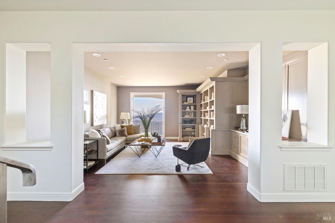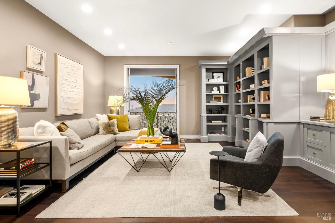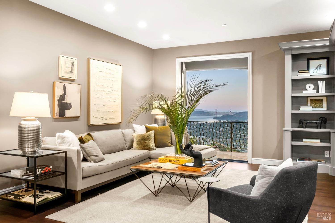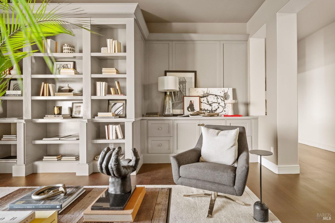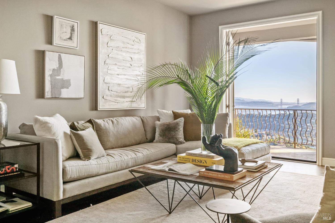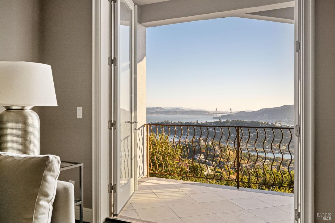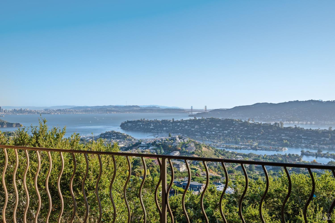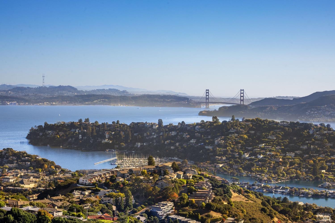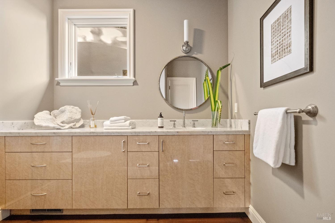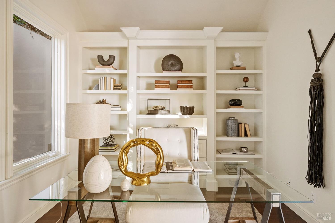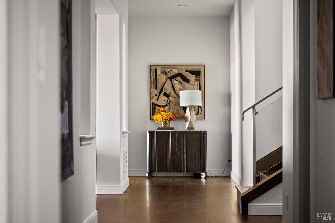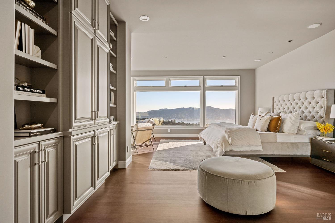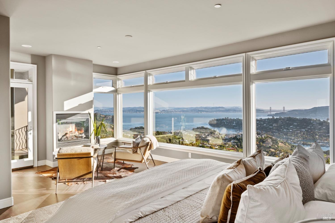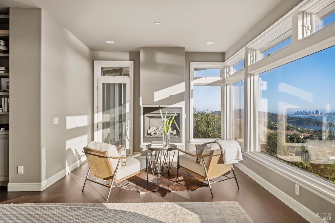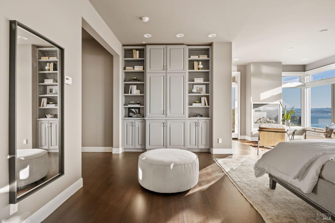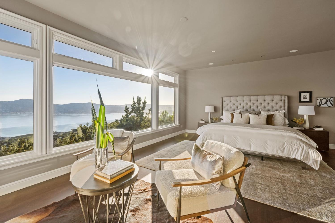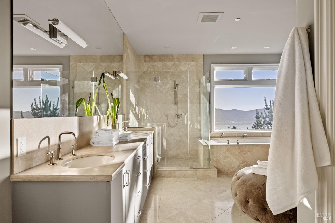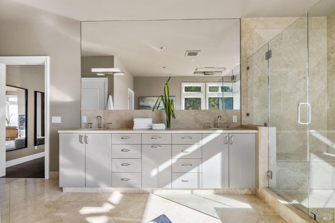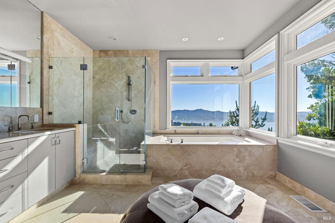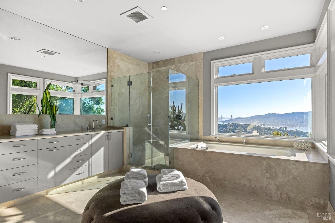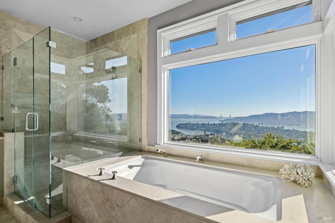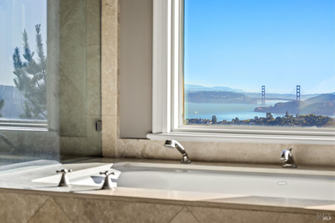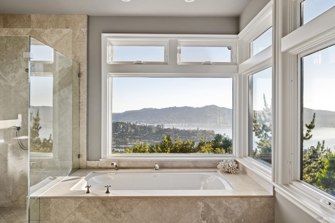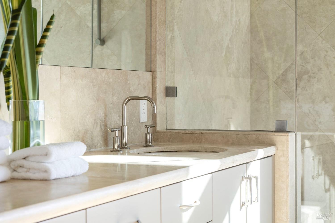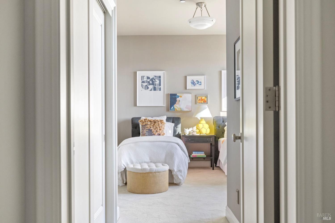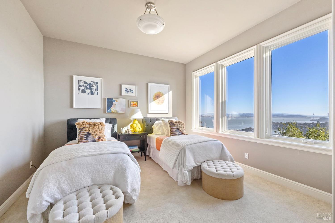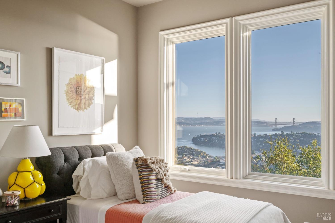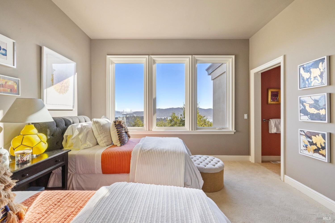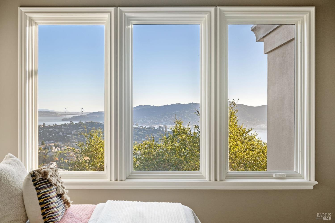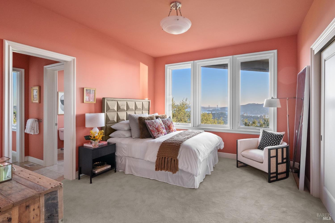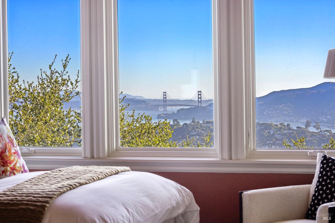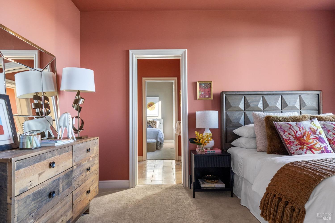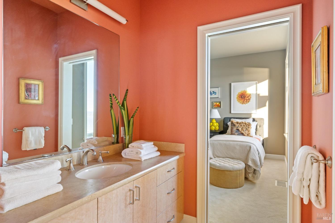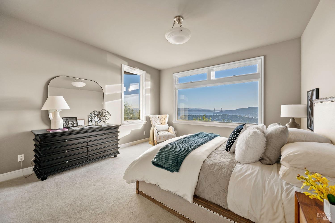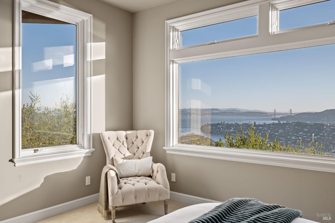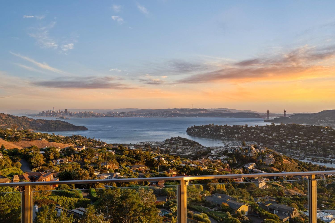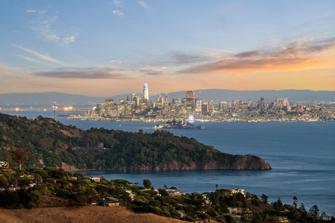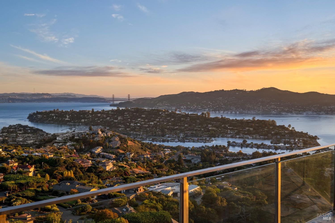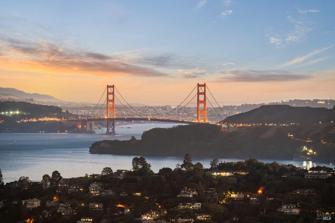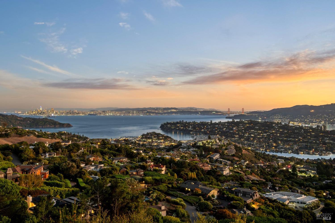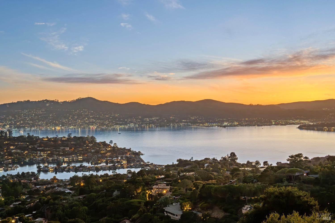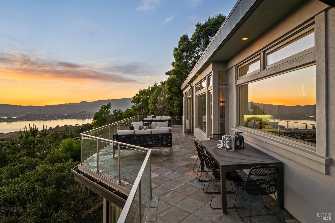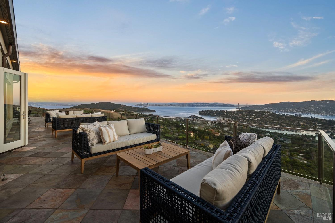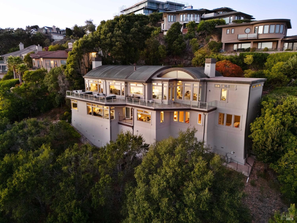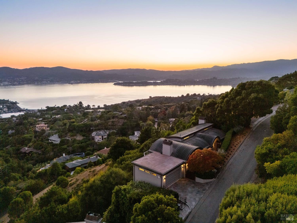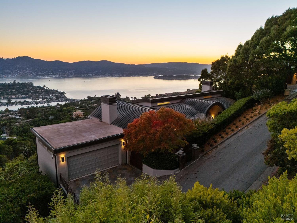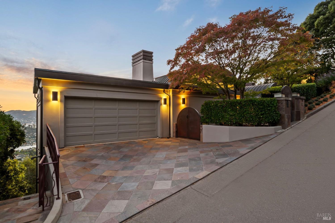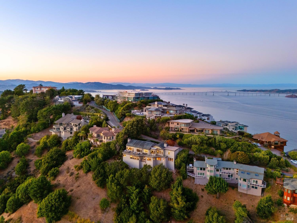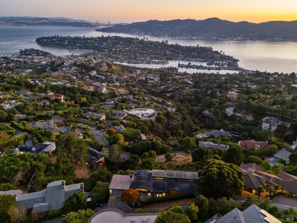Property Details
About this Property
Perched atop Tiburon's prestigious hills, this contemporary masterpiece offers sweeping panoramic views of the Bay Area, with a sightline that extends from Mount Tamalpais and the Golden Gate Bridge across the iconic San Francisco skyline and East Bay. Its exquisite design seamlessly blends indoor-outdoor living, with floor-to-ceiling windows and glass doors opening to expansive terraces. Inside, soaring vaulted ceilings and high-end finishes combine elegance with modern sophistication. The open-concept living area, anchored by two grand fireplaces, flows effortlessly between the living room, formal dining room, gourmet kitchen, breakfast nook, and family room. A grand glass staircase leads to the lower level, revealing a media room with custom built-in shelving and a balcony, two full-bedroom suites, and two additional bedrooms sharing a Jack-and-Jill bathroom. The primary suite offers a fireplace, a spa-inspired bathroom, and a private balcony with panoramic views. Located just minutes from downtown Tiburon's boutiques and ferry access to San Francisco, this property is a private sanctuary of luxury, offering unparalleled views and refined living.
MLS Listing Information
MLS #
BA324078479
MLS Source
Bay Area Real Estate Information Services, Inc.
Days on Site
79
Interior Features
Bedrooms
Primary Suite/Retreat - 2+
Bathrooms
Jack and Jill, Primary - Bidet, Primary - Tub, Shower(s) over Tub(s), Stall Shower, Stone, Window
Kitchen
Breakfast Nook, Countertop - Marble, Island with Sink, Kitchen/Family Room Combo
Appliances
Built-in BBQ Grill, Dishwasher, Freezer, Hood Over Range, Ice Maker, Microwave, Oven Range - Gas, Refrigerator, Wine Refrigerator, Washer/Dryer
Dining Room
Dining Area in Living Room
Family Room
Deck Attached, Kitchen/Family Room Combo, Other, Vaulted Ceilings
Fireplace
Family Room, Living Room, Primary Bedroom
Flooring
Stone, Wood
Laundry
In Laundry Room, Laundry - Yes
Cooling
Central Forced Air
Heating
Central Forced Air
Exterior Features
Foundation
Concrete Perimeter
Pool
Pool - No
Style
Contemporary, Luxury
Parking, School, and Other Information
Garage/Parking
Access - Interior, Enclosed, Gate/Door Opener, Side By Side, Garage: 2 Car(s)
Sewer
Public Sewer
Water
Public
Unit Information
| # Buildings | # Leased Units | # Total Units |
|---|---|---|
| 0 | – | – |
Neighborhood: Around This Home
Neighborhood: Local Demographics
Market Trends Charts
Nearby Homes for Sale
117 Sugarloaf Dr is a Single Family Residence in Tiburon, CA 94920. This 5,405 square foot property sits on a 0.649 Acres Lot and features 5 bedrooms & 3 full and 2 partial bathrooms. It is currently priced at $6,950,000 and was built in 2000. This address can also be written as 117 Sugarloaf Dr, Tiburon, CA 94920.
©2024 Bay Area Real Estate Information Services, Inc. All rights reserved. All data, including all measurements and calculations of area, is obtained from various sources and has not been, and will not be, verified by broker or MLS. All information should be independently reviewed and verified for accuracy. Properties may or may not be listed by the office/agent presenting the information. Information provided is for personal, non-commercial use by the viewer and may not be redistributed without explicit authorization from Bay Area Real Estate Information Services, Inc.
Presently MLSListings.com displays Active, Contingent, Pending, and Recently Sold listings. Recently Sold listings are properties which were sold within the last three years. After that period listings are no longer displayed in MLSListings.com. Pending listings are properties under contract and no longer available for sale. Contingent listings are properties where there is an accepted offer, and seller may be seeking back-up offers. Active listings are available for sale.
This listing information is up-to-date as of November 04, 2024. For the most current information, please contact Hanne Vastveit, (415) 535-2550
