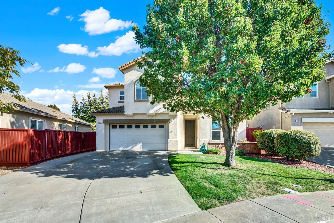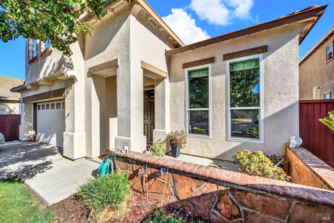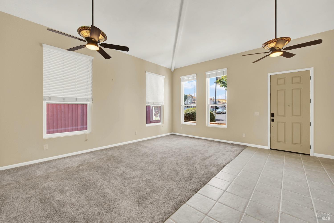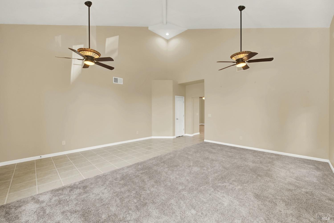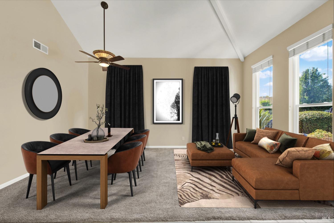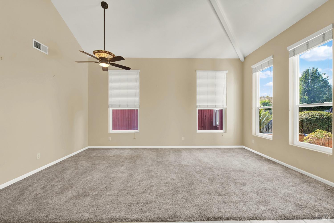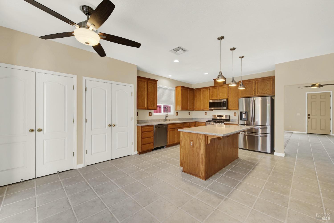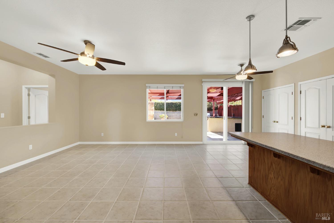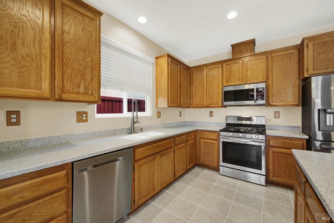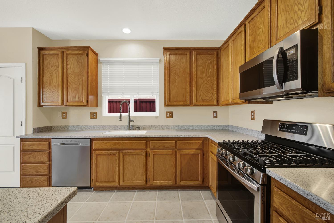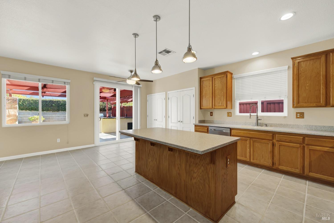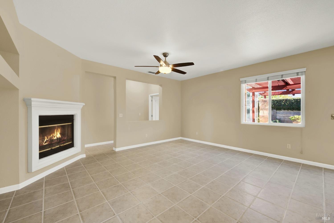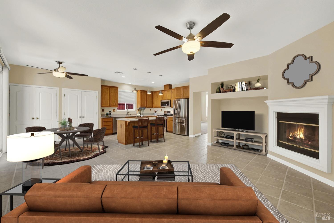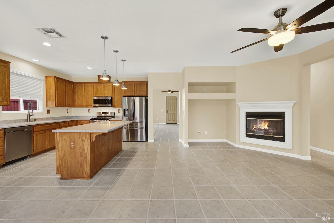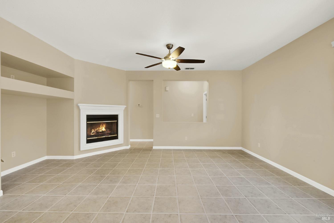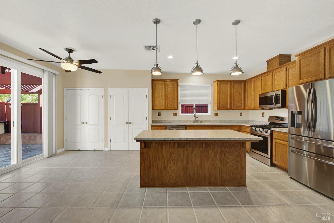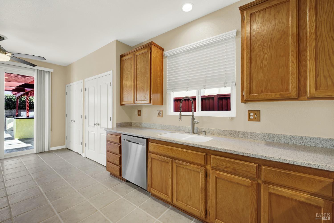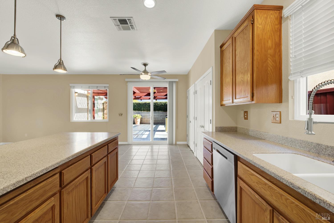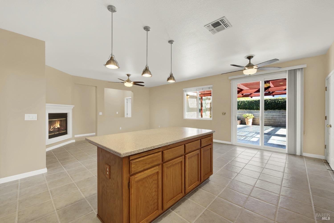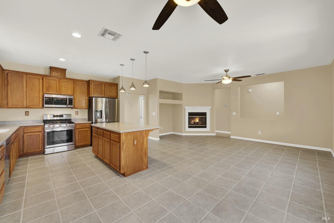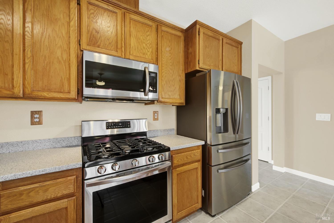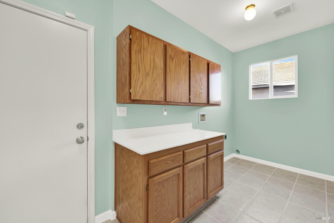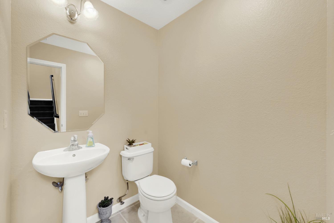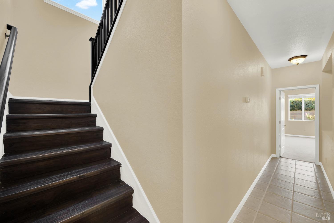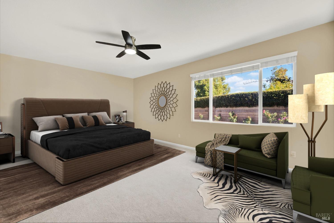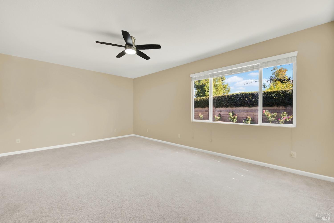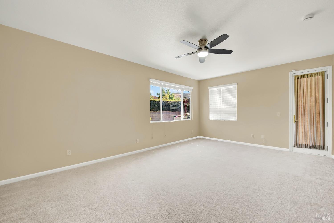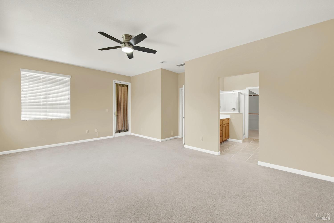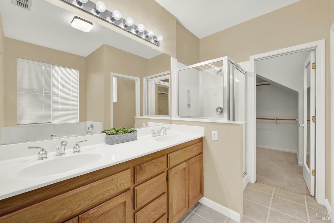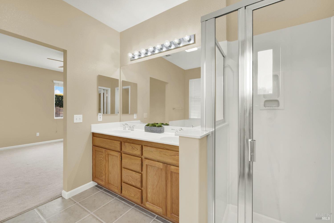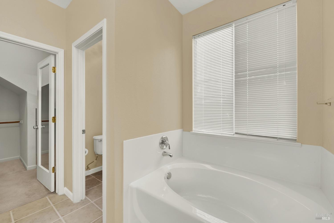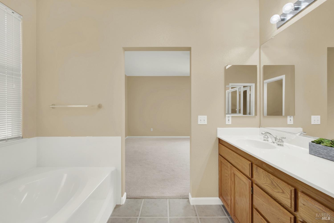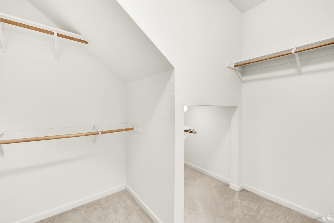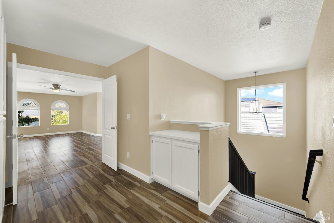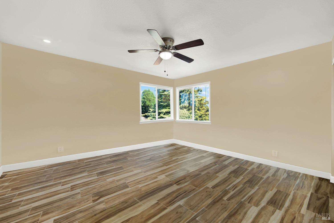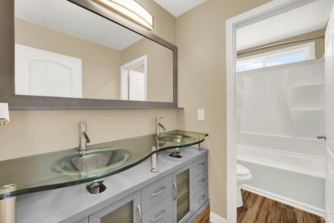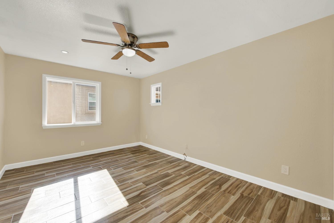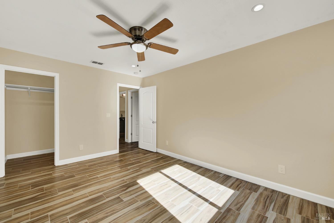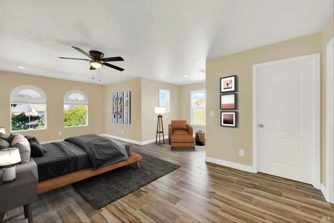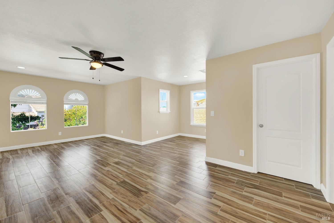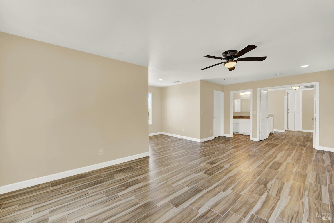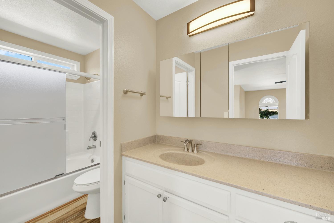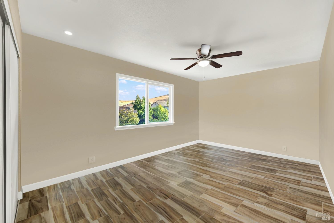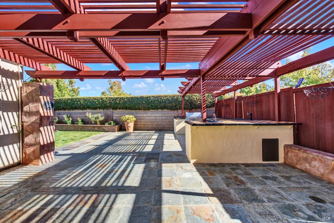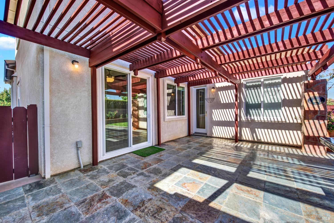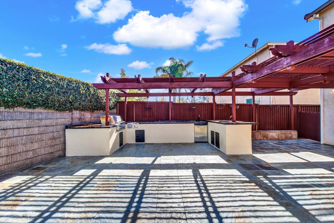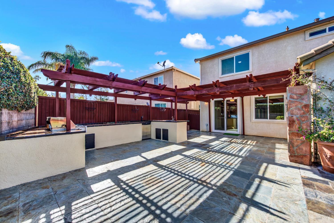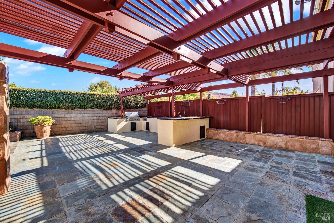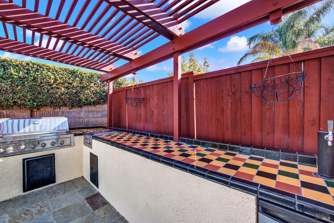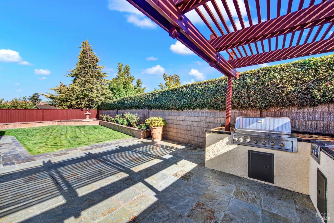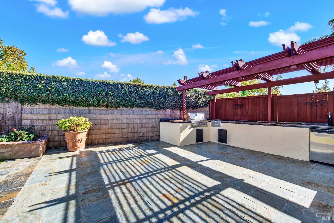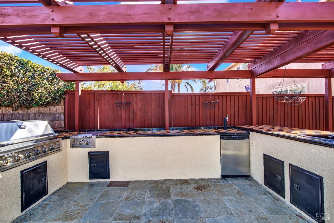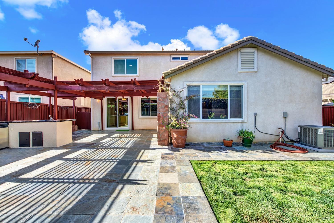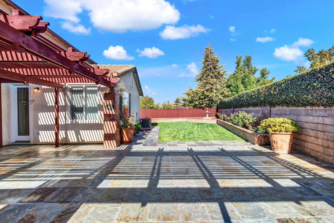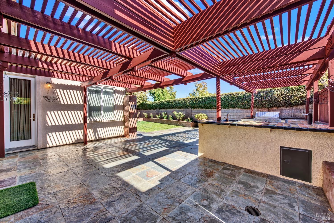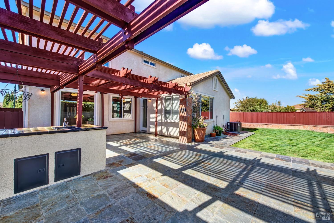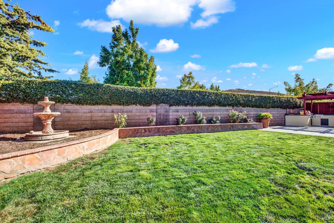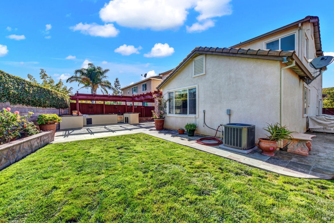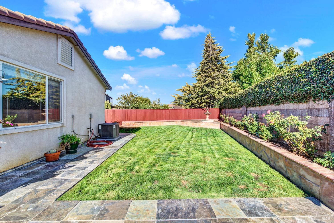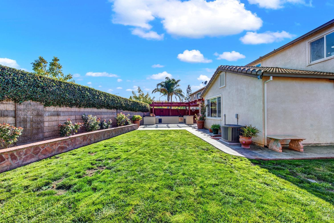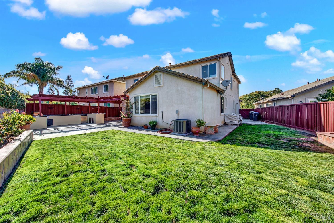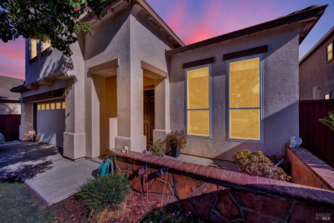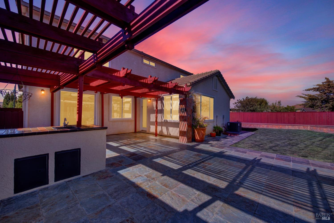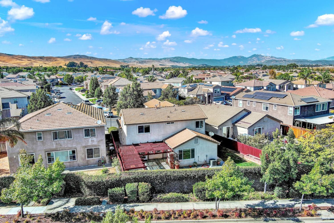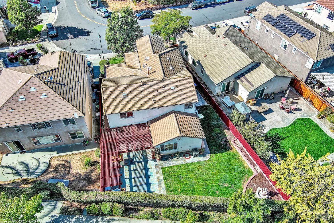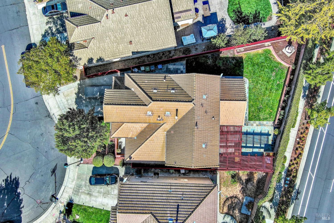4743 Hummingbird Dr, Fairfield, CA 94534
$849,000 Mortgage Calculator Active Single Family Residence
Property Details
About this Property
Welcome home to a beautifully updated 5-bedroom, 3.5-bathroom home featuring two primary suites, one conveniently located downstairs and the other upstairs. Nestled in the desirable Southbrook neighborhood minutes away from highly-rated schools, shopping, and easy access to 680 and 80 freeways. New energy-efficient windows in most room, HVAC replaced in 2019 and fresh paint throughout the interior create a bright, welcoming atmosphere. Beautiful tile floors throughout most of the home, gas fireplace in the family room, which flows into the kitchen for a perfect open concept feel. Corian countertops and stainless steel appliances well designed for culinary enthusiasts. In the backyard you will enjoy the outdoor kitchen perfect for gatherings, complete with a BBQ, bar fridge, sink, and electrical outlets. Enjoy a custom redwood pergola over a slate-tiled patio and large grass lawn ideal for dining or relaxing. The elevated flower or vegetable beds add charm and provide an excellent opportunity for gardening enthusiasts. This home offers the perfect blend of comfort, style, and functionality in a prime location. Don't miss your chance to make it yours!
MLS Listing Information
MLS #
BA324078583
MLS Source
Bay Area Real Estate Information Services, Inc.
Days on Site
50
Interior Features
Bedrooms
Primary Suite/Retreat, Primary Suite/Retreat - 2+
Bathrooms
Double Sinks, Primary - Tub, Shower(s) over Tub(s)
Kitchen
Breakfast Nook, Countertop - Synthetic, Island, Kitchen/Family Room Combo, Other, Pantry Cabinet
Appliances
Dishwasher, Garbage Disposal, Microwave, Other, Oven Range - Gas, Refrigerator
Dining Room
Dining Area in Living Room, Other
Family Room
Other
Fireplace
Family Room, Gas Starter
Flooring
Carpet, Tile
Laundry
Cabinets, Hookups Only, In Laundry Room, Laundry - Yes
Cooling
Ceiling Fan, Central Forced Air
Heating
Central Forced Air, Fireplace
Exterior Features
Pool
Pool - No
Style
Traditional
Parking, School, and Other Information
Garage/Parking
Attached Garage, Facing Front, Gate/Door Opener, Garage: 2 Car(s)
Sewer
Public Sewer
Water
Public
Unit Information
| # Buildings | # Leased Units | # Total Units |
|---|---|---|
| 0 | – | – |
Neighborhood: Around This Home
Neighborhood: Local Demographics
Market Trends Charts
Nearby Homes for Sale
4743 Hummingbird Dr is a Single Family Residence in Fairfield, CA 94534. This 3,096 square foot property sits on a 6,826 Sq Ft Lot and features 5 bedrooms & 3 full and 1 partial bathrooms. It is currently priced at $849,000 and was built in 2002. This address can also be written as 4743 Hummingbird Dr, Fairfield, CA 94534.
©2024 Bay Area Real Estate Information Services, Inc. All rights reserved. All data, including all measurements and calculations of area, is obtained from various sources and has not been, and will not be, verified by broker or MLS. All information should be independently reviewed and verified for accuracy. Properties may or may not be listed by the office/agent presenting the information. Information provided is for personal, non-commercial use by the viewer and may not be redistributed without explicit authorization from Bay Area Real Estate Information Services, Inc.
Presently MLSListings.com displays Active, Contingent, Pending, and Recently Sold listings. Recently Sold listings are properties which were sold within the last three years. After that period listings are no longer displayed in MLSListings.com. Pending listings are properties under contract and no longer available for sale. Contingent listings are properties where there is an accepted offer, and seller may be seeking back-up offers. Active listings are available for sale.
This listing information is up-to-date as of November 18, 2024. For the most current information, please contact Juliet Watson, (707) 330-9078
