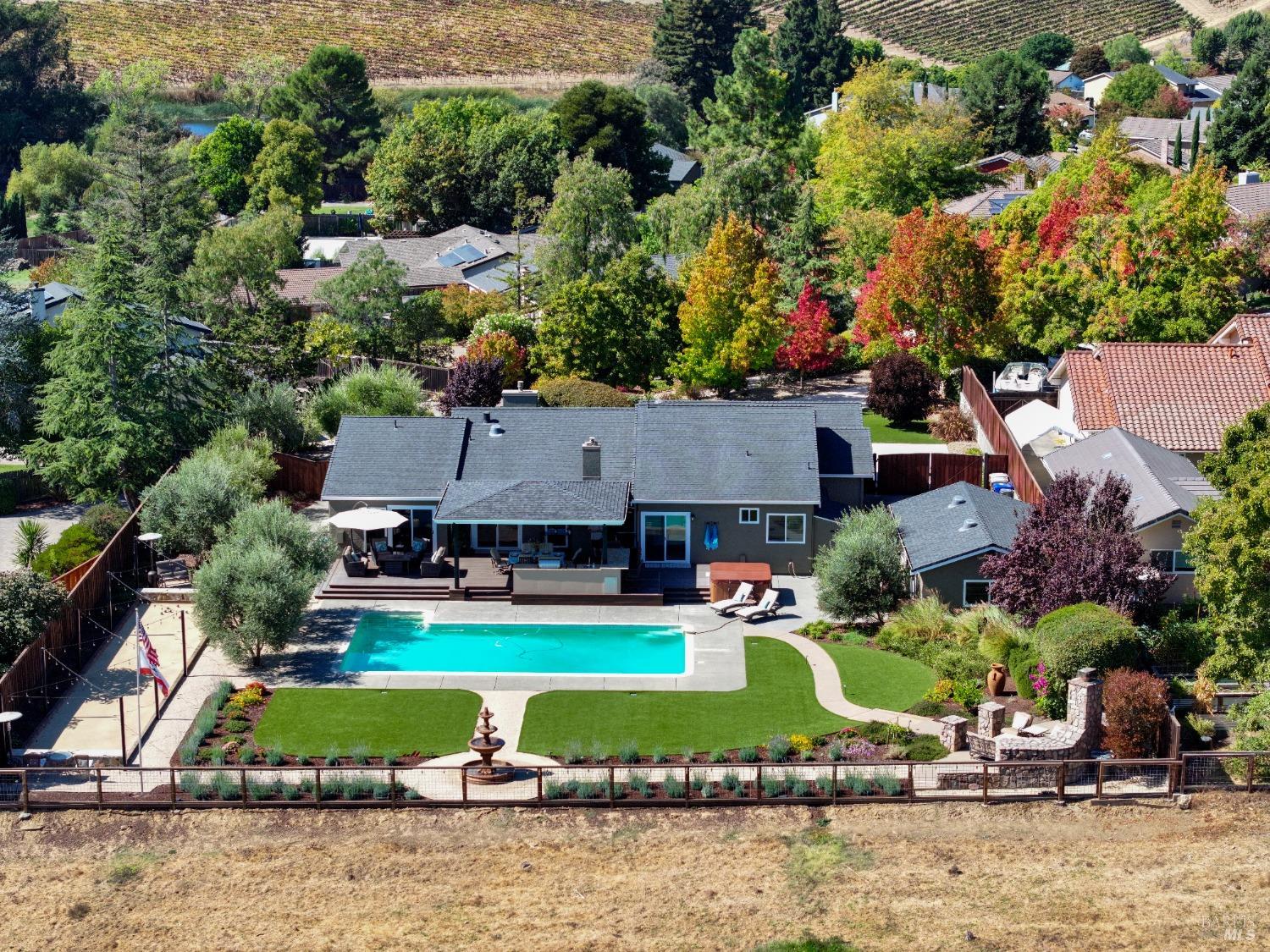1051 Stonebridge Dr, Napa, CA 94558
$2,457,000 Mortgage Calculator Sold on Nov 13, 2024 Single Family Residence
Property Details
About this Property
A dream come true! A tree-lined drive leads to this amazing single level home on .66 of an acre with STUNNING panoramic views and resort-like amenities. You won't believe how beautiful this expansive & private backyard is with the most incredible views. You'll enjoy entertaining on the covered pergola deck that has built in BBQ, 2 refrigerator drawers, burner, storage, wine refrigerator, 2 heaters and granite slab counter & sitting area. Relax in the hot tub or the large pool, or cozy around the built-in fireplace. Olive trees edge the full-size Bocce court and the crushed granite paths lead through softly lit landscaping with fountain, to all the peaceful places to sit and take in the breathtaking view. There is a 3-car garage with baseboards & epoxy floors. Huge, gated side yard with room for RV and a great, newer detached garage that has epoxy floors, built in cabinets in pristine condition. There's so much room to park vehicles too. Plus, a Generac generator, solar, and camera security system. Inside is just as stunning. The formal entry welcomes you with beautiful, refinished hardwood floors & vaulted ceilings. Formal and informal living areas plus office or den. Almost everything has been remodeled. Come take a stroll in the evenings to truly appreciate this special home.
MLS Listing Information
MLS #
BA324078592
MLS Source
Bay Area Real Estate Information Services, Inc.
Interior Features
Bedrooms
Primary Suite/Retreat
Bathrooms
Double Sinks, Primary - Tub, Shower(s) over Tub(s), Tile
Kitchen
Breakfast Nook, Countertop - Concrete, Kitchen/Family Room Combo, Other, Pantry
Appliances
Dishwasher, Garbage Disposal, Ice Maker, Microwave, Other, Oven - Self Cleaning, Refrigerator
Dining Room
Dining Area in Family Room, In Kitchen, Other
Family Room
Other, View
Fireplace
Dining Room, Family Room, Gas Log, Living Room, Wood Stove
Flooring
Carpet, Wood
Laundry
220 Volt Outlet, In Laundry Room, Laundry - Yes, Laundry Area
Cooling
Central Forced Air
Heating
Central Forced Air, Solar
Exterior Features
Roof
Composition
Pool
Heated - Solar, In Ground, Pool - Yes, Sweep
Style
Traditional
Parking, School, and Other Information
Garage/Parking
Access - Interior, Attached Garage, Detached, Gate/Door Opener, Guest / Visitor Parking, RV Access, Garage: 4 Car(s)
Sewer
Public Sewer
Water
Public
Unit Information
| # Buildings | # Leased Units | # Total Units |
|---|---|---|
| 0 | – | – |
Neighborhood: Around This Home
Neighborhood: Local Demographics
Market Trends Charts
1051 Stonebridge Dr is a Single Family Residence in Napa, CA 94558. This 2,600 square foot property sits on a 0.66 Acres Lot and features 3 bedrooms & 3 full bathrooms. It is currently priced at $2,457,000 and was built in 1984. This address can also be written as 1051 Stonebridge Dr, Napa, CA 94558.
©2024 Bay Area Real Estate Information Services, Inc. All rights reserved. All data, including all measurements and calculations of area, is obtained from various sources and has not been, and will not be, verified by broker or MLS. All information should be independently reviewed and verified for accuracy. Properties may or may not be listed by the office/agent presenting the information. Information provided is for personal, non-commercial use by the viewer and may not be redistributed without explicit authorization from Bay Area Real Estate Information Services, Inc.
Presently MLSListings.com displays Active, Contingent, Pending, and Recently Sold listings. Recently Sold listings are properties which were sold within the last three years. After that period listings are no longer displayed in MLSListings.com. Pending listings are properties under contract and no longer available for sale. Contingent listings are properties where there is an accepted offer, and seller may be seeking back-up offers. Active listings are available for sale.
This listing information is up-to-date as of November 13, 2024. For the most current information, please contact Suzi Hersom, (707) 287-1102
