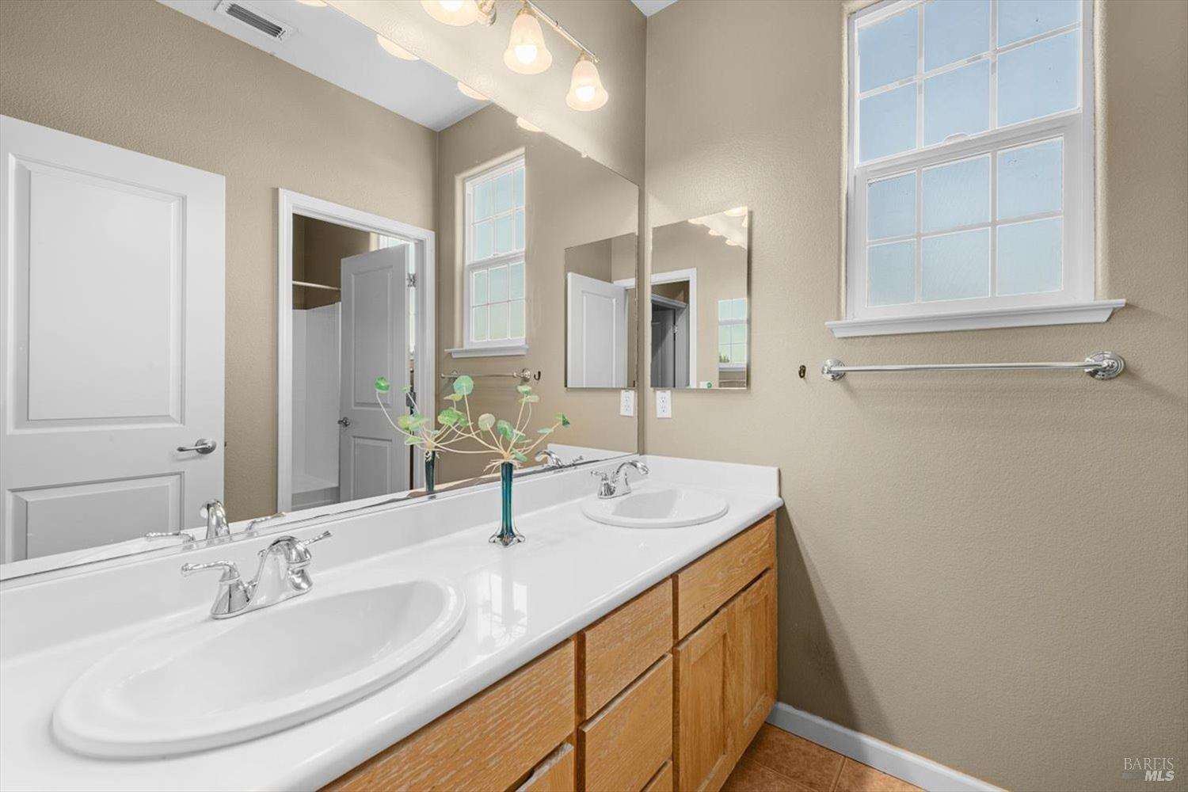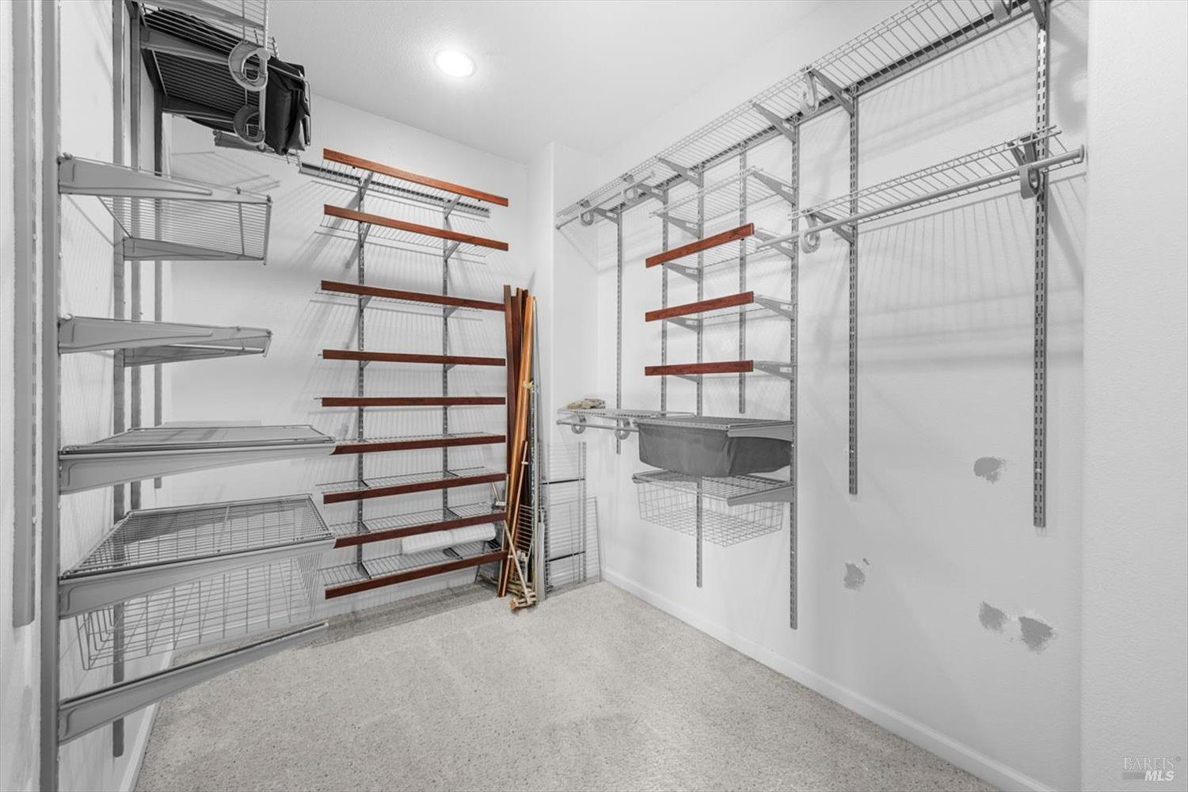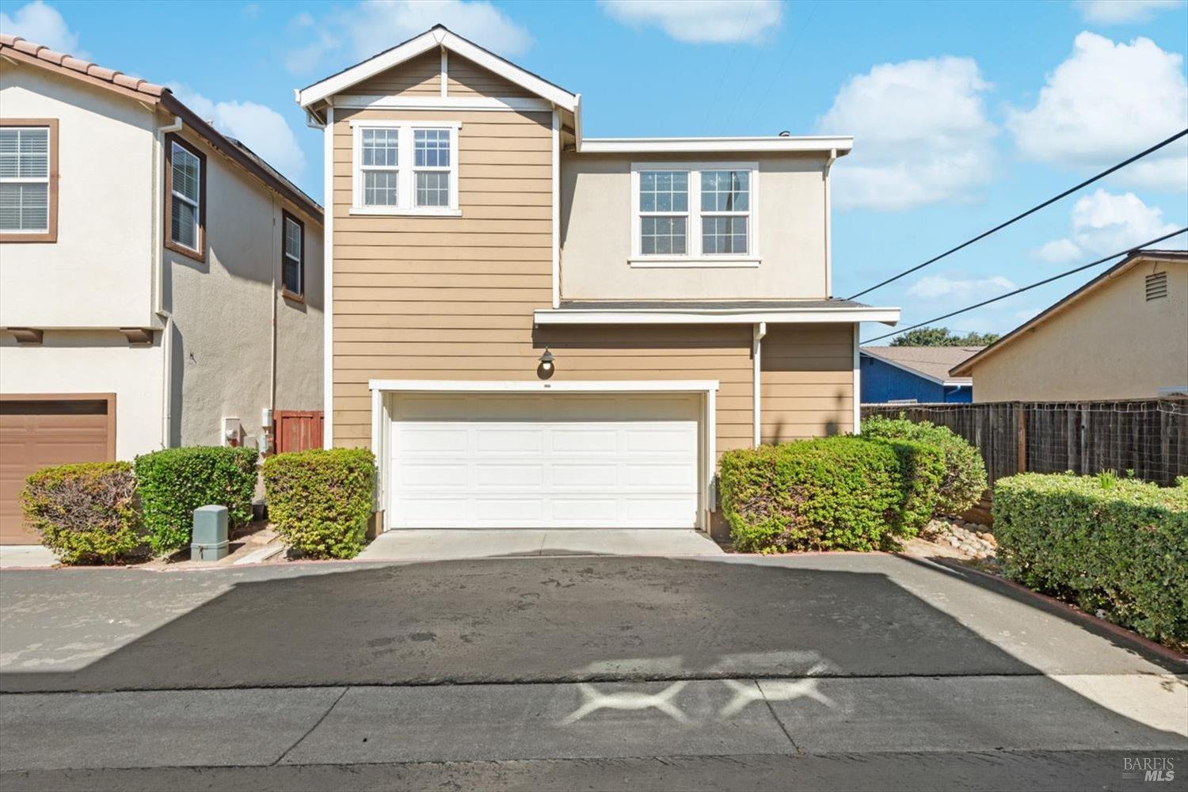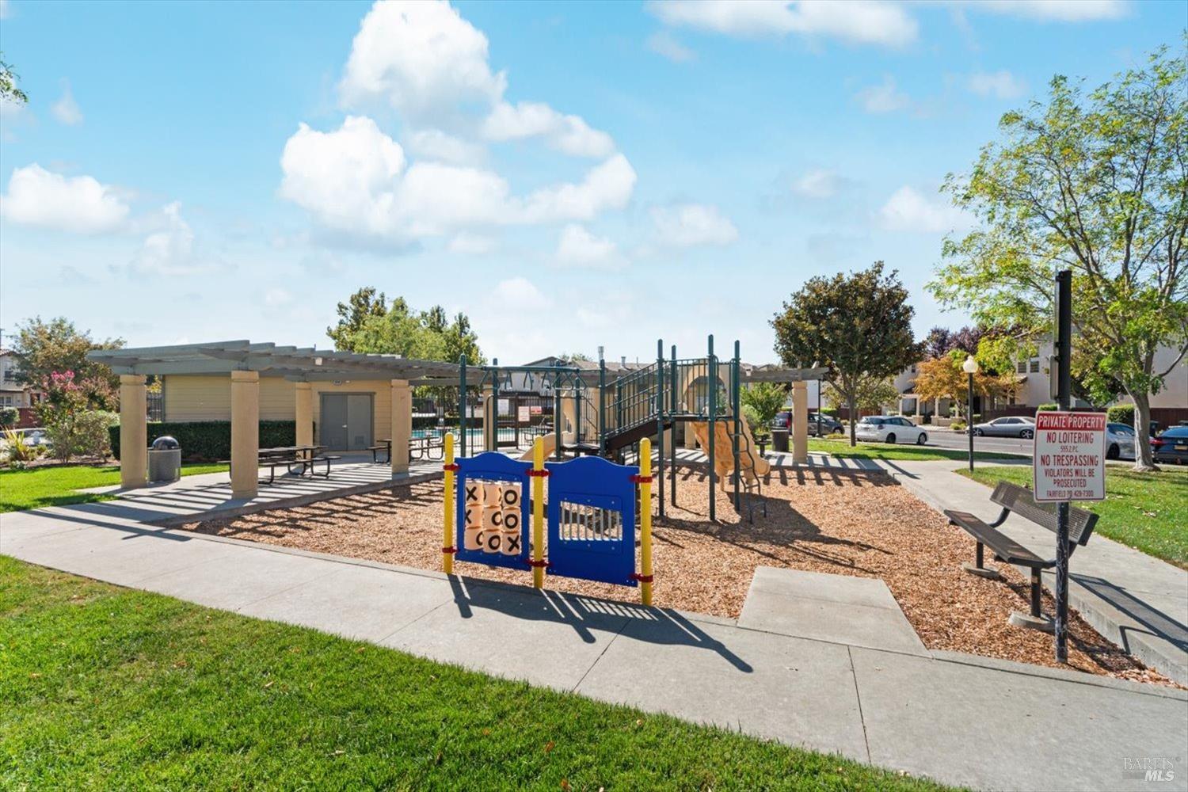Property Details
About this Property
This stunning and spacious end-unit condo offers nearly 1,700 sq ft of living space, combining the privacy of a single-family residence with the pride of the sought-after Providence Walk Community, which includes a gated in-ground pool and playground. The kitchen is equipped with ample cabinetry, a gas range, microwave, and dishwasher. The open living and dining area features a cozy gas fireplace accented with tile and a wood mantel, decorative wall enclaves and direct access to the backyard. Move-in ready, this home boasts recessed lighting, abundant natural light from the many large windows, ceiling fans throughout, a mix of laminate and tile flooring with carpet in the bedrooms and a large storage closet under the stairs. The primary suite includes a spacious walk-in closet with shelving, dual sinks, tub and stall shower. The upstairs laundry room offers added convenience with shelving, counterspace, and cabinets. An attached rear-facing 2-car garage also provides extra storage space. The low-maintenance backyard with its stone patio adds to the home's appeal while the front of the home impresses with a darling porch. Nestled in a quiet, private location, this home is close to schools, major shopping areas, Travis Air Force Base, and Hwy 80- a must-see opportunity!
MLS Listing Information
MLS #
BA324078979
MLS Source
Bay Area Real Estate Information Services, Inc.
Days on Site
73
Interior Features
Bedrooms
Primary Suite/Retreat
Bathrooms
Double Sinks, Primary - Tub, Other, Shower(s) over Tub(s), Tile, Window
Kitchen
Countertop - Tile, Other, Pantry Cabinet
Appliances
Dishwasher, Microwave, Other, Oven Range - Gas
Dining Room
Dining Area in Living Room, Other
Family Room
Kitchen/Family Room Combo, Other
Fireplace
Dining Room, Family Room, Gas Piped
Flooring
Carpet, Laminate, Tile
Laundry
Cabinets, In Laundry Room, Laundry - Yes
Cooling
Ceiling Fan, Central Forced Air
Heating
Central Forced Air, Fireplace
Exterior Features
Roof
Composition
Pool
Community Facility, None, Pool - Yes
Style
Traditional
Parking, School, and Other Information
Garage/Parking
Access - Interior, Enclosed, Facing Rear, Guest / Visitor Parking, Garage: 2 Car(s)
Sewer
Public Sewer
Water
Public
HOA Fee
$248
HOA Fee Frequency
Monthly
Complex Amenities
Community Pool, Playground
Contact Information
Listing Agent
Thomas Rapisarda
Rapisarda Real Estate
License #: 01705989
Phone: (707) 448-4248
Co-Listing Agent
Kimberley Whittaker
Rapisarda Real Estate
License #: 02086769
Phone: (707) 287-4241
Unit Information
| # Buildings | # Leased Units | # Total Units |
|---|---|---|
| 0 | – | – |
Neighborhood: Around This Home
Neighborhood: Local Demographics
Market Trends Charts
Nearby Homes for Sale
1656 Glenmore Dr is a Single Family Residence in Fairfield, CA 94533. This 1,692 square foot property sits on a 1,573 Sq Ft Lot and features 3 bedrooms & 2 full and 1 partial bathrooms. It is currently priced at $483,000 and was built in 2005. This address can also be written as 1656 Glenmore Dr, Fairfield, CA 94533.
©2024 Bay Area Real Estate Information Services, Inc. All rights reserved. All data, including all measurements and calculations of area, is obtained from various sources and has not been, and will not be, verified by broker or MLS. All information should be independently reviewed and verified for accuracy. Properties may or may not be listed by the office/agent presenting the information. Information provided is for personal, non-commercial use by the viewer and may not be redistributed without explicit authorization from Bay Area Real Estate Information Services, Inc.
Presently MLSListings.com displays Active, Contingent, Pending, and Recently Sold listings. Recently Sold listings are properties which were sold within the last three years. After that period listings are no longer displayed in MLSListings.com. Pending listings are properties under contract and no longer available for sale. Contingent listings are properties where there is an accepted offer, and seller may be seeking back-up offers. Active listings are available for sale.
This listing information is up-to-date as of December 18, 2024. For the most current information, please contact Thomas Rapisarda, (707) 448-4248



















































