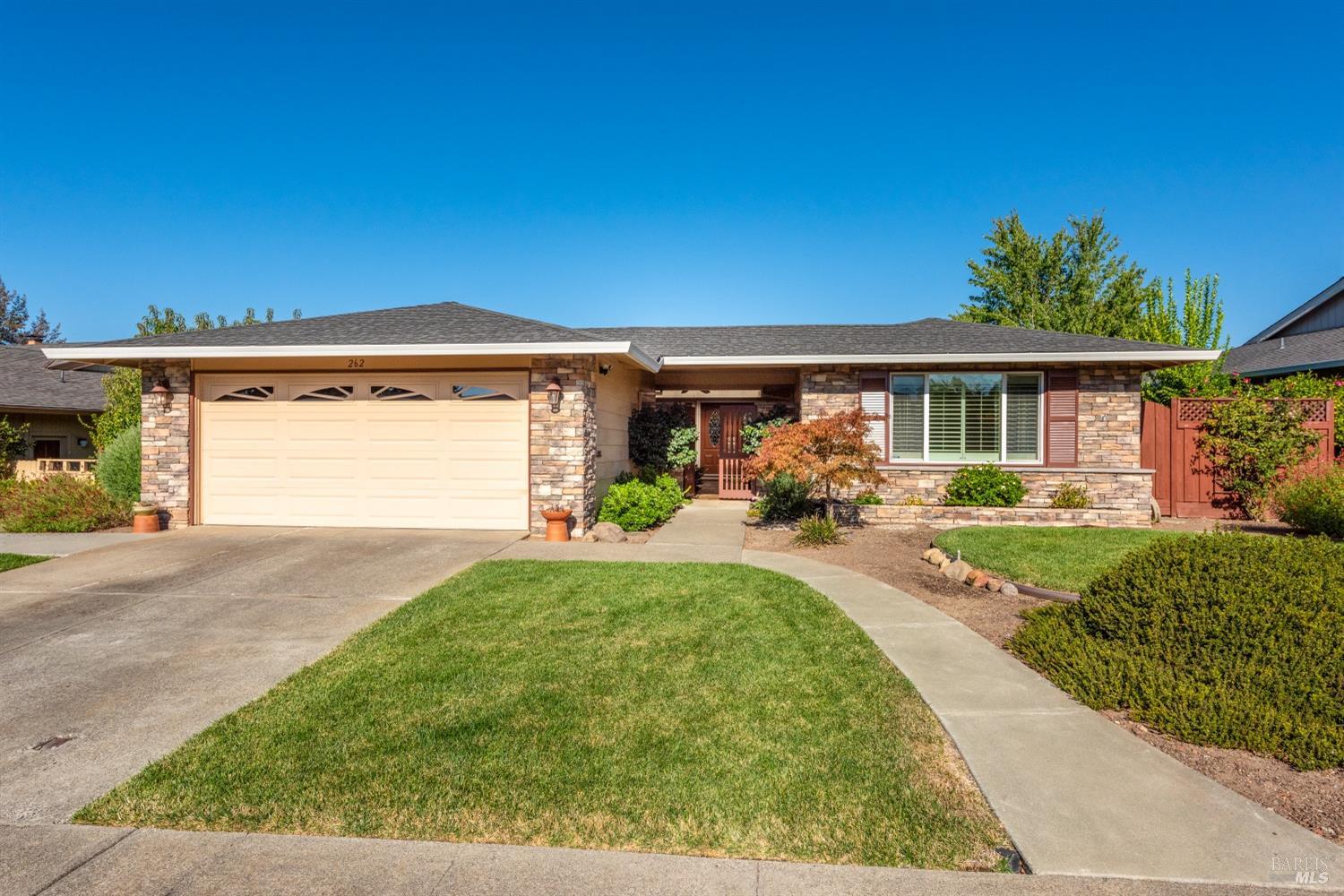262 Oak Shadow Dr, Santa Rosa, CA 95409
$870,000 Mortgage Calculator Sold on Dec 13, 2024 Single Family Residence
Property Details
About this Property
This well maintained Juniper residence is on a quiet street in Oakmont. Upon entering from the covered courtyard, you are greeted by a spacious living area that seamlessly connects to the dining space, providing an ideal setting for both everyday living and entertaining. The kitchen is appointed with stainless steel appliances, ample wood and glass cabinetry, granite countertops and a convenient layout that caters to culinary enthusiasts. The living spaces have beautiful wood floors and crown molding. The primary bedroom features an en-suite bathroom, ensuring privacy and convenience. Two additional bedrooms offer flexibility for guests, a den, or a home office. The property boasts a generous lot with well-maintained landscaping with rose bushes and fruit trees, and a stone and concrete patio, providing a serene outdoor space for relaxation and recreation. Gardeners will delight in the raised bed vegetable garden. A two-car garage offers ample storage and parking. Enjoy Oakmont, an active 55+ community with two golf courses, 3 recreational centers with pools and gym, pickle ball, tennis, lawn bowling, clubs, concerts, movie nights, social activities, and other amenities. Oakmont is surrounded by the beauty of four state parks, local vineyards, and delightful restaurants.
MLS Listing Information
MLS #
BA324079715
MLS Source
Bay Area Real Estate Information Services, Inc.
Interior Features
Bedrooms
Primary Suite/Retreat
Bathrooms
Shower(s) over Tub(s), Tile, Updated Bath(s)
Kitchen
Breakfast Nook, Countertop - Granite, Other, Pantry, Skylight(s), Updated
Appliances
Dishwasher, Garbage Disposal, Hood Over Range, Ice Maker, Microwave, Other, Oven Range - Gas, Refrigerator, Dryer, Washer
Dining Room
Dining Area in Living Room, Other
Flooring
Carpet, Tile, Wood
Laundry
Cabinets, In Laundry Room, Laundry - Yes
Cooling
Ceiling Fan, Central Forced Air
Heating
Central Forced Air, Fireplace, Gas, Gas - Natural
Exterior Features
Roof
Composition
Foundation
Concrete Perimeter, Pillar/Post/Pier
Pool
Community Facility, Pool - No
Style
Ranch
Parking, School, and Other Information
Garage/Parking
Access - Interior, Attached Garage, Enclosed, Facing Front, Gate/Door Opener, Guest / Visitor Parking, Side By Side, Garage: 2 Car(s)
Sewer
Public Sewer
Water
Public
HOA Fee
$125
HOA Fee Frequency
Monthly
Complex Amenities
Club House, Community Pool, Dog Park, Game Court (Outdoor), Golf Course, Gym / Exercise Facility, Putting Green
Unit Information
| # Buildings | # Leased Units | # Total Units |
|---|---|---|
| 0 | – | – |
Neighborhood: Around This Home
Neighborhood: Local Demographics
Market Trends Charts
262 Oak Shadow Dr is a Single Family Residence in Santa Rosa, CA 95409. This 1,870 square foot property sits on a 7,501 Sq Ft Lot and features 3 bedrooms & 2 full bathrooms. It is currently priced at $870,000 and was built in 1971. This address can also be written as 262 Oak Shadow Dr, Santa Rosa, CA 95409.
©2025 Bay Area Real Estate Information Services, Inc. All rights reserved. All data, including all measurements and calculations of area, is obtained from various sources and has not been, and will not be, verified by broker or MLS. All information should be independently reviewed and verified for accuracy. Properties may or may not be listed by the office/agent presenting the information. Information provided is for personal, non-commercial use by the viewer and may not be redistributed without explicit authorization from Bay Area Real Estate Information Services, Inc.
Presently MLSListings.com displays Active, Contingent, Pending, and Recently Sold listings. Recently Sold listings are properties which were sold within the last three years. After that period listings are no longer displayed in MLSListings.com. Pending listings are properties under contract and no longer available for sale. Contingent listings are properties where there is an accepted offer, and seller may be seeking back-up offers. Active listings are available for sale.
This listing information is up-to-date as of December 14, 2024. For the most current information, please contact Allan Bolchazy, (707) 312-3778
