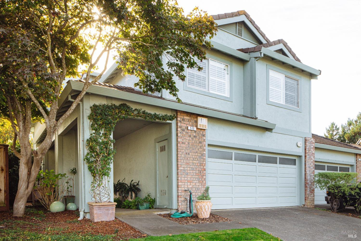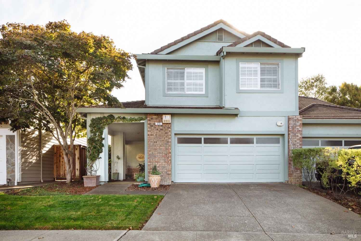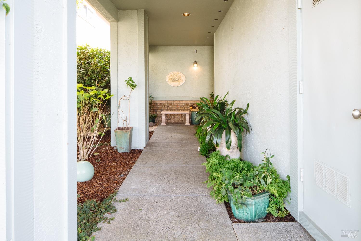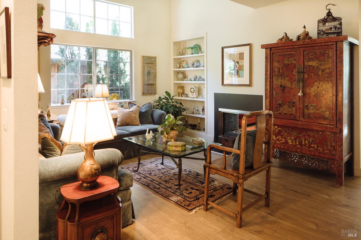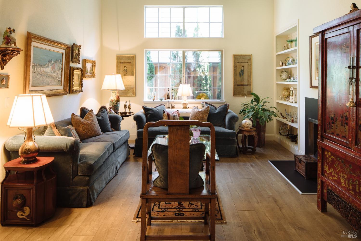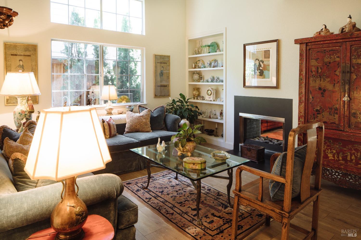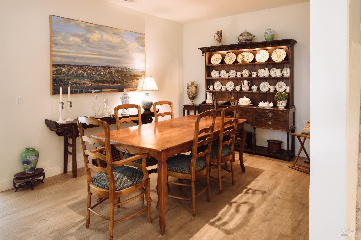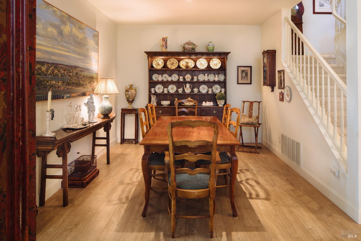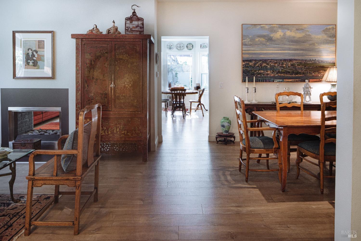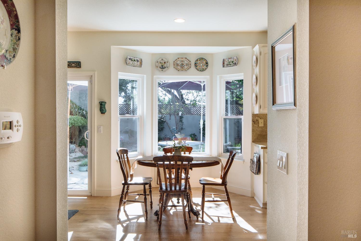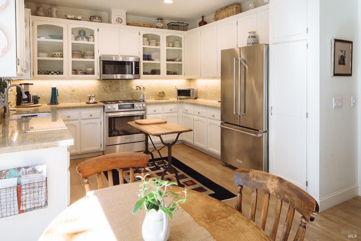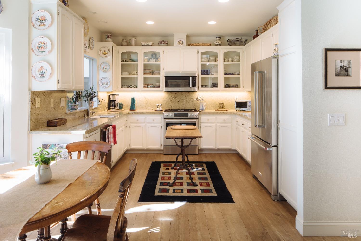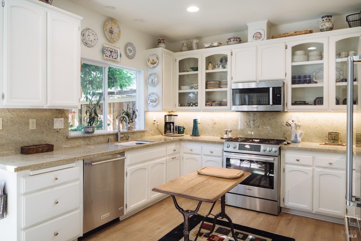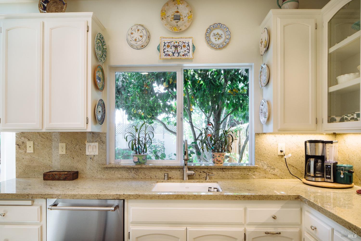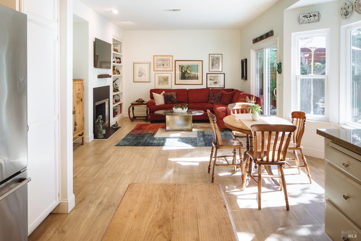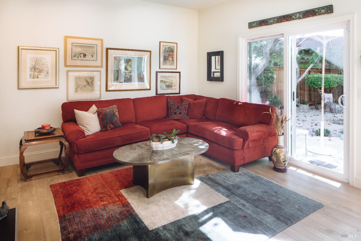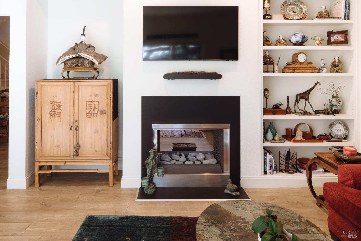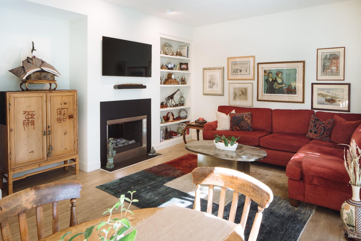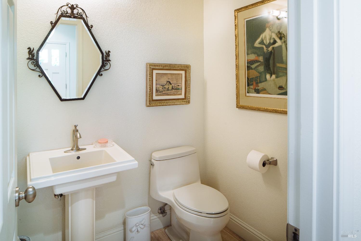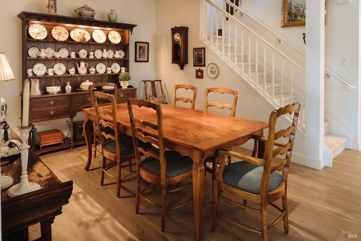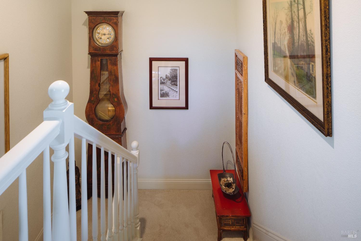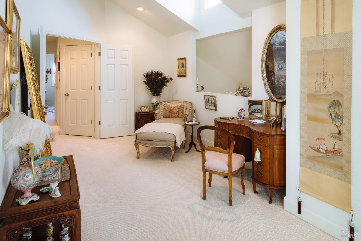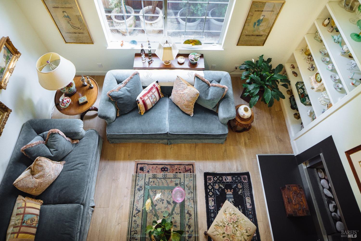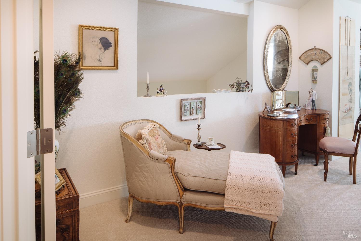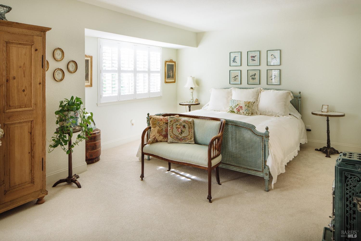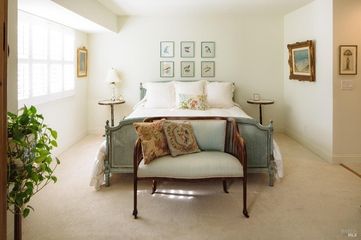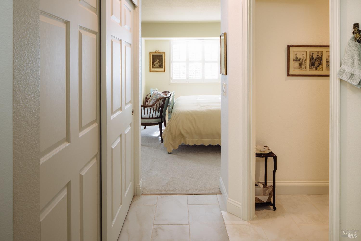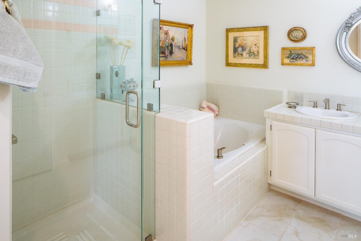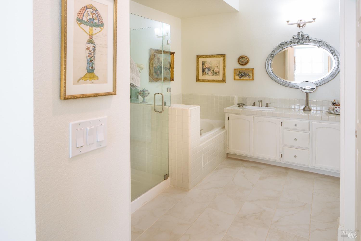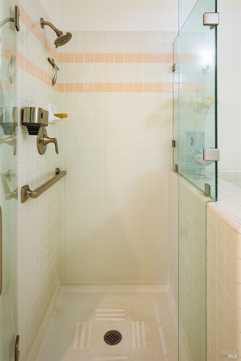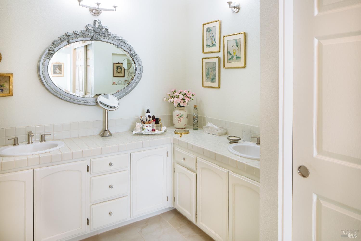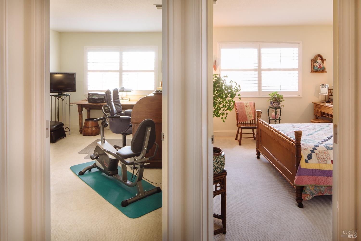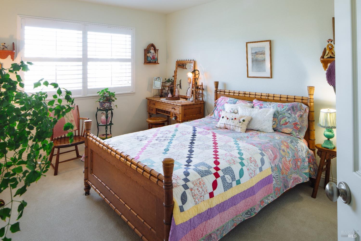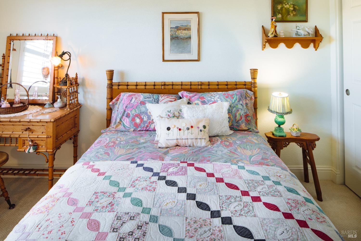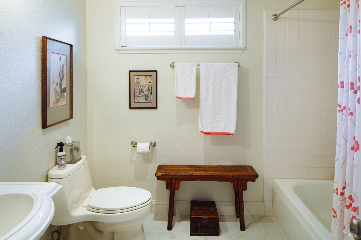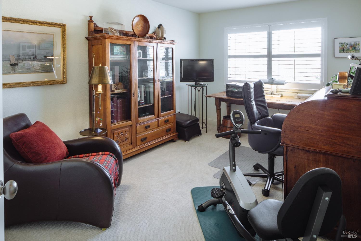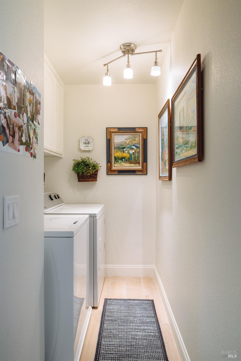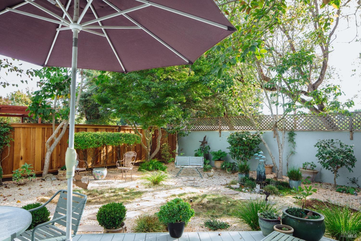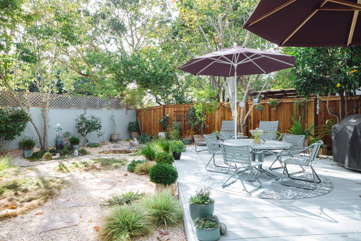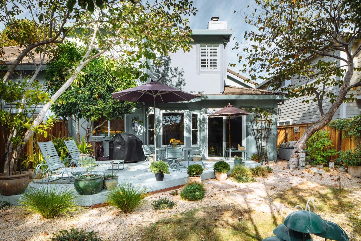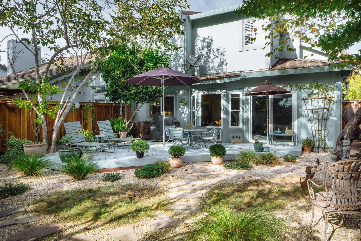Property Details
About this Property
Tucked in a quiet cul-de-sac in the Mountain Valley neighborhood, this spacious 3 bedroom, 2.5 bathroom home offers just over 2,000 square feet of thoughtfully laid out living space. As you enter, the formal living and dining rooms are open and airy, with ample light filtering through the ceiling height windows. A dual fireplace connects the living and family rooms, creating an inviting and warm space. The light and bright kitchen provides plenty of counter space, upgraded stainless steel appliances and a sweet breakfast nook tucked in the bay window overlooking the lush backyard. Upstairs you will find all three spacious bedrooms, including an expansive, light filled primary retreat. The double doors to the primary suite open to a large sitting area perfect for an afternoon read or additional office space, just next to the wall to wall closet. The large primary ensuite includes a soaking tub, dual corner vanity and separate water closet. The second story is complete with a full bathroom and laundry room in the hallway. Outside, the private backyard is a serene escape with a good sized patio perfect for entertaining. The mature and low maintenance landscaping provides a true sense of intimacy and allows for seamless indoor/outdoor living. Ideal for first time homebuyers!
MLS Listing Information
MLS #
BA324080674
MLS Source
Bay Area Real Estate Information Services, Inc.
Days on Site
31
Interior Features
Bedrooms
Primary Suite/Retreat
Bathrooms
Shower(s) over Tub(s), Tile
Kitchen
Countertop - Granite, Kitchen/Family Room Combo
Appliances
Dishwasher, Garbage Disposal, Microwave, Oven Range - Gas
Fireplace
Family Room, Living Room, Two-Way
Flooring
Carpet, Laminate
Laundry
In Laundry Room, Upper Floor
Cooling
Central Forced Air
Heating
Central Forced Air
Exterior Features
Roof
Tile
Foundation
Concrete Perimeter and Slab
Pool
Pool - No
Style
Contemporary
Parking, School, and Other Information
Garage/Parking
Attached Garage, Side By Side, Garage: 2 Car(s)
Sewer
Public Sewer
Water
Public
HOA Fee
$390
HOA Fee Frequency
Monthly
Complex Amenities
Garden / Greenbelt/ Trails
Unit Information
| # Buildings | # Leased Units | # Total Units |
|---|---|---|
| 0 | – | – |
Neighborhood: Around This Home
Neighborhood: Local Demographics
Market Trends Charts
Nearby Homes for Sale
515 Danby Ct is a Single Family Residence in Petaluma, CA 94954. This 2,072 square foot property sits on a 4,008 Sq Ft Lot and features 3 bedrooms & 2 full and 1 partial bathrooms. It is currently priced at $865,000 and was built in 1992. This address can also be written as 515 Danby Ct, Petaluma, CA 94954.
©2024 Bay Area Real Estate Information Services, Inc. All rights reserved. All data, including all measurements and calculations of area, is obtained from various sources and has not been, and will not be, verified by broker or MLS. All information should be independently reviewed and verified for accuracy. Properties may or may not be listed by the office/agent presenting the information. Information provided is for personal, non-commercial use by the viewer and may not be redistributed without explicit authorization from Bay Area Real Estate Information Services, Inc.
Presently MLSListings.com displays Active, Contingent, Pending, and Recently Sold listings. Recently Sold listings are properties which were sold within the last three years. After that period listings are no longer displayed in MLSListings.com. Pending listings are properties under contract and no longer available for sale. Contingent listings are properties where there is an accepted offer, and seller may be seeking back-up offers. Active listings are available for sale.
This listing information is up-to-date as of November 13, 2024. For the most current information, please contact Tim Little Alexa Glockner Team, (707) 849-9570
