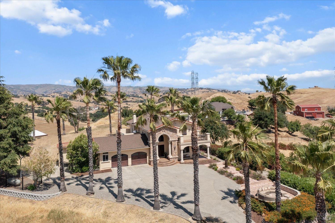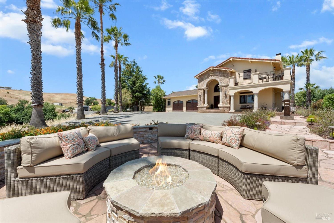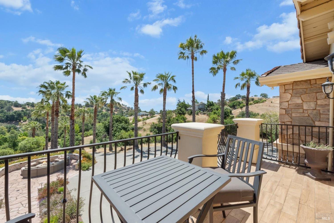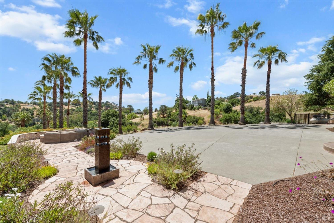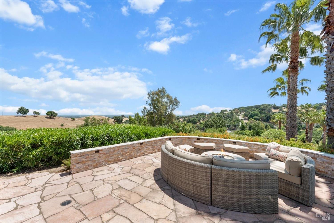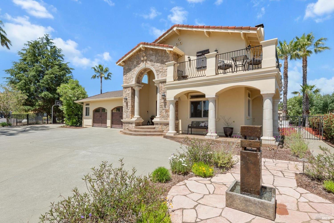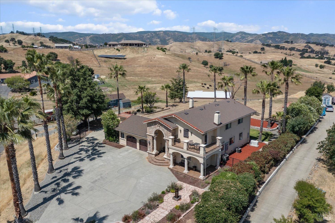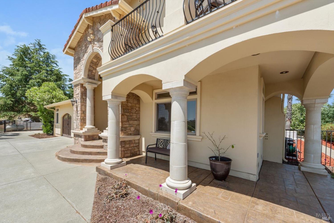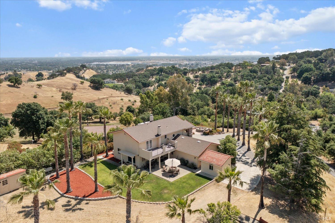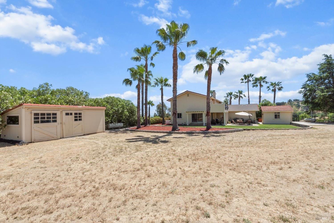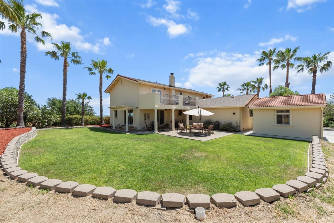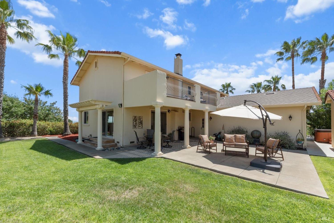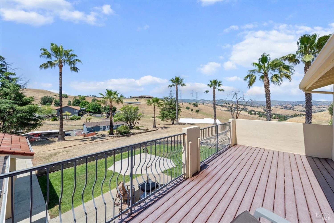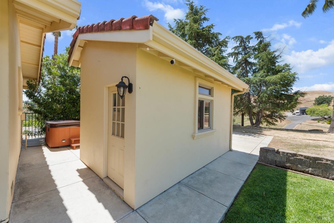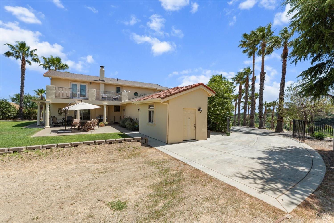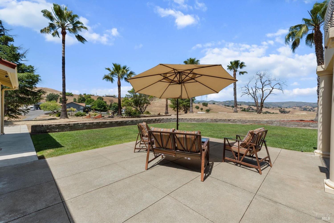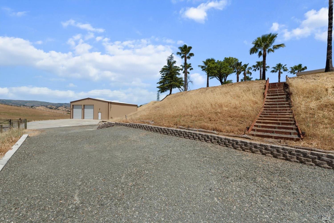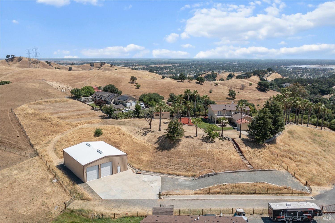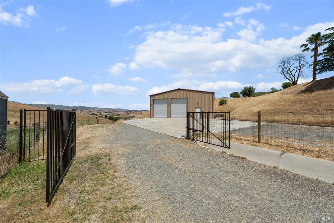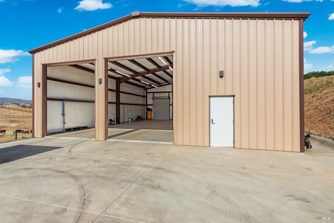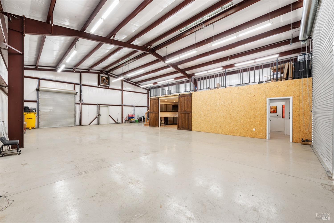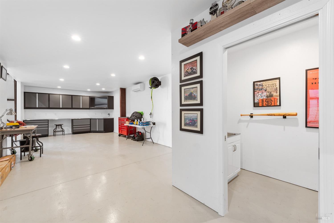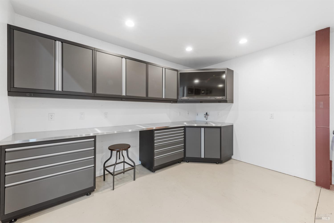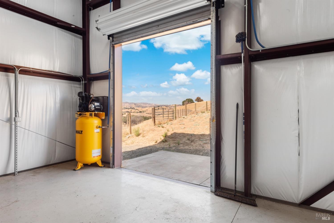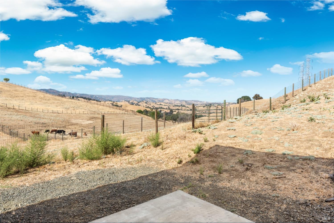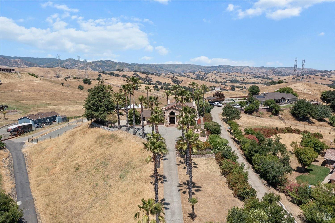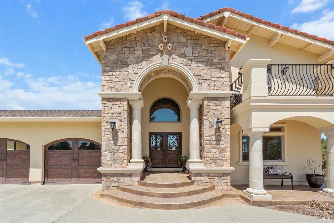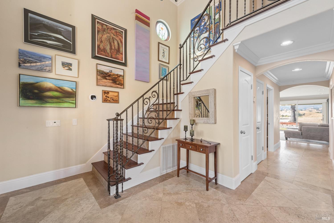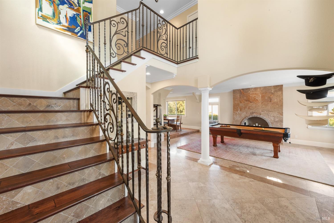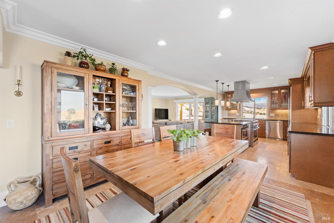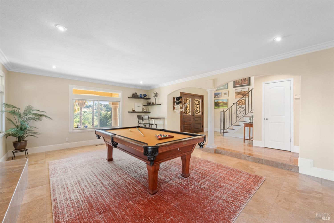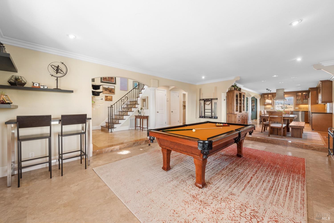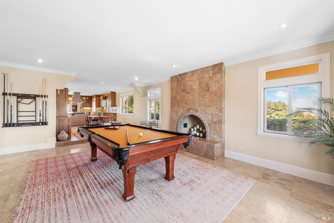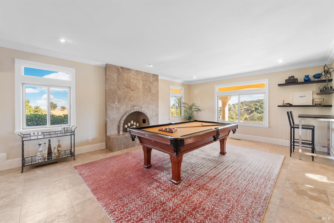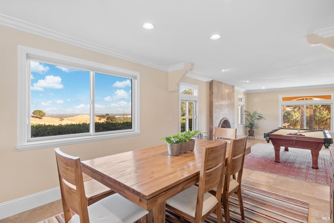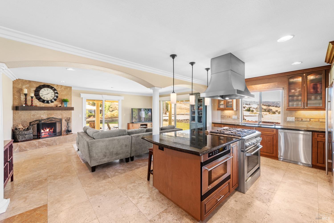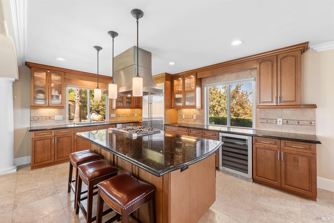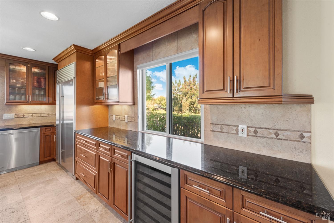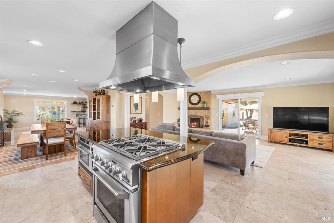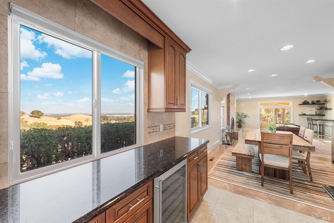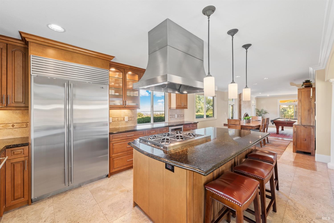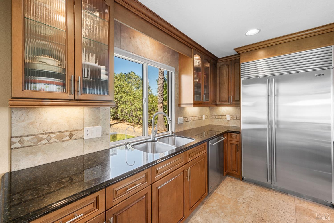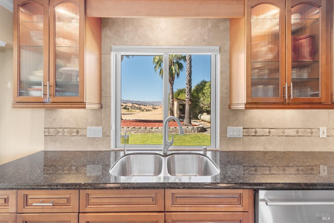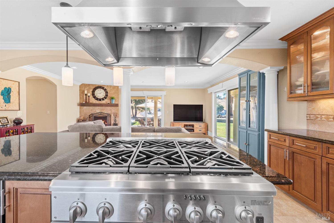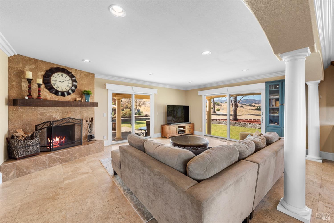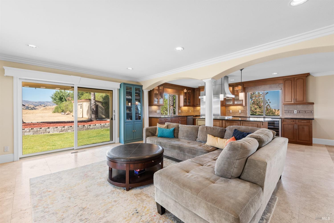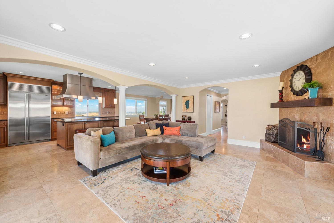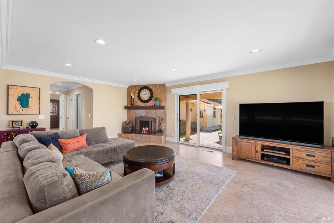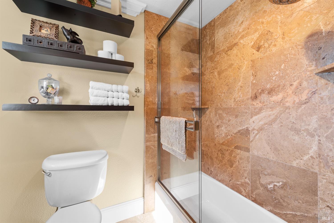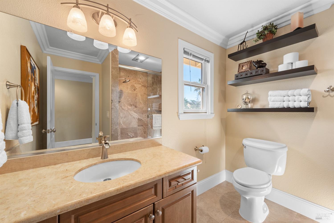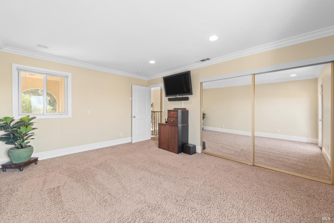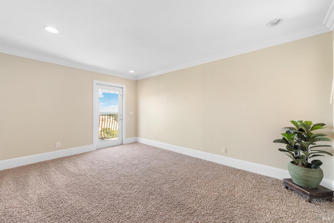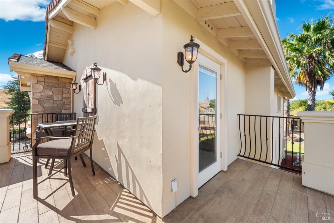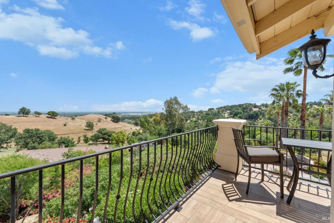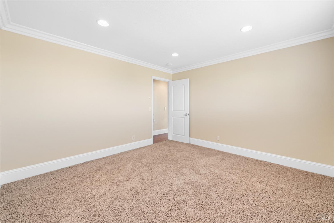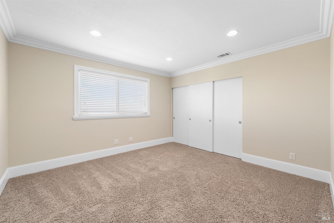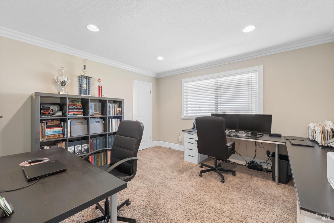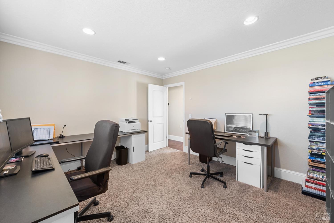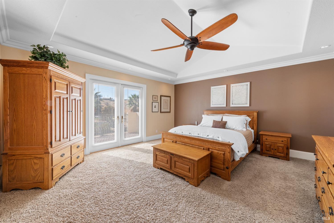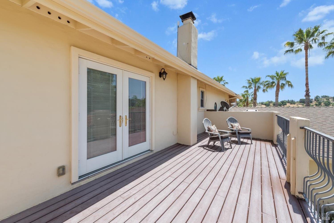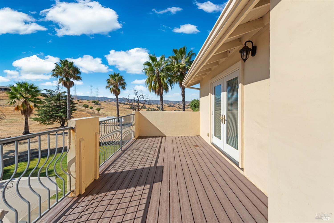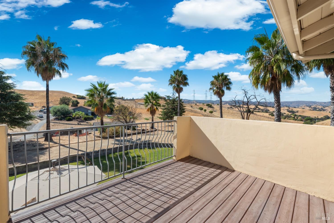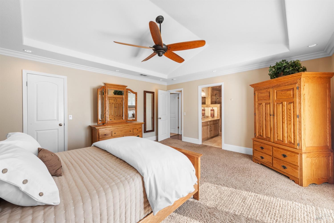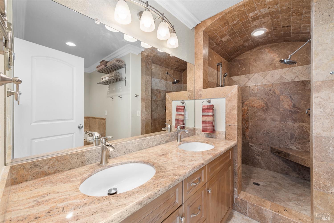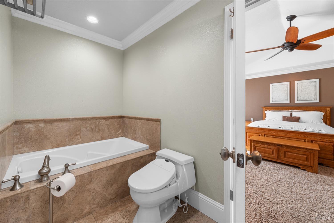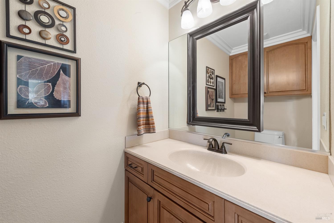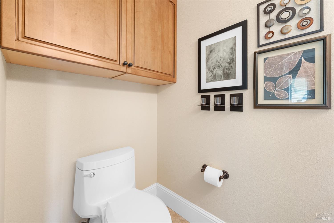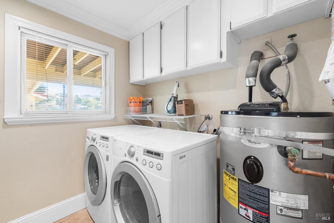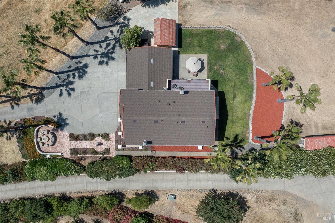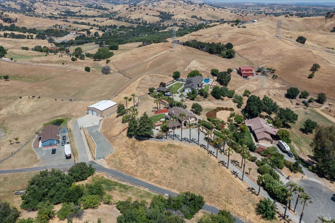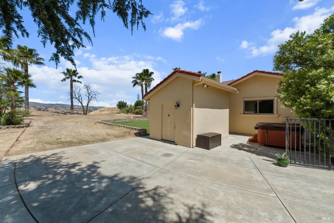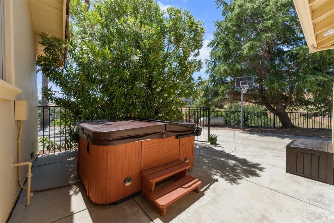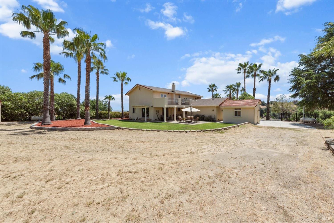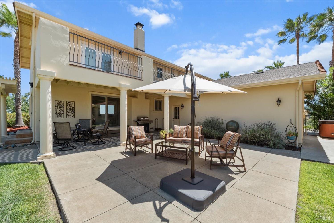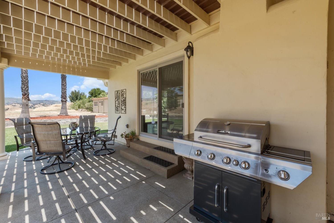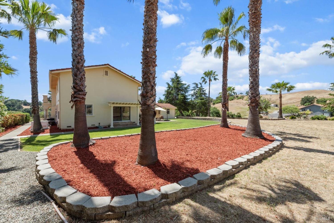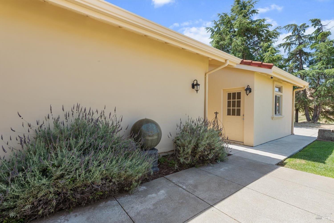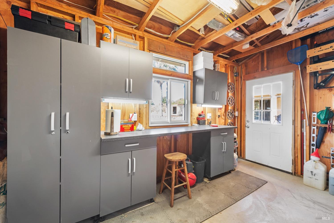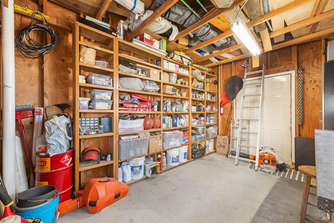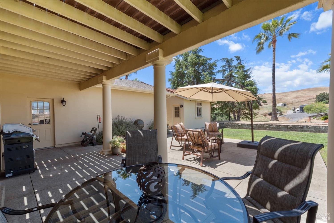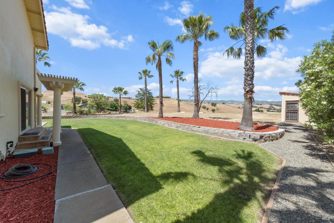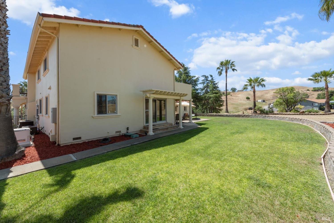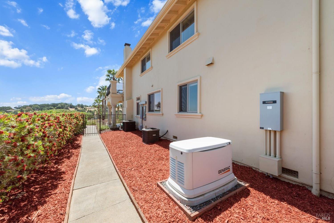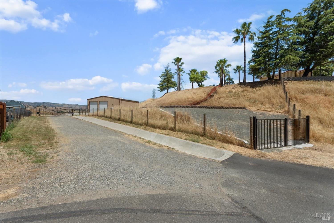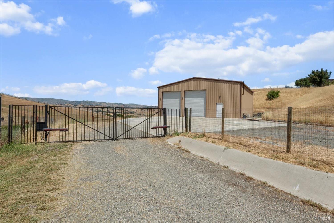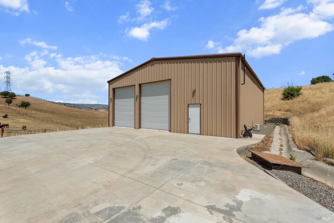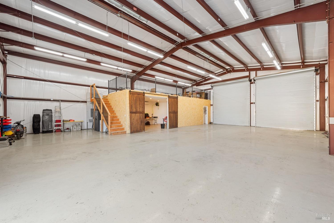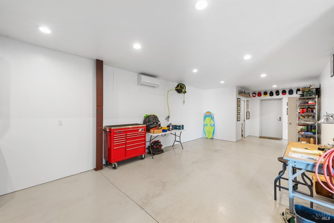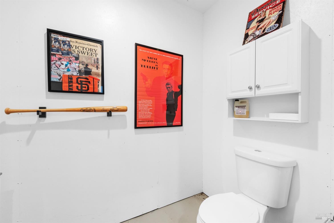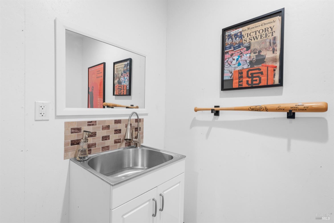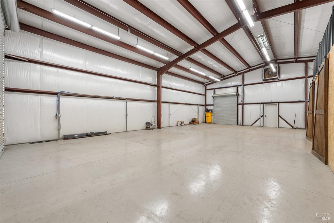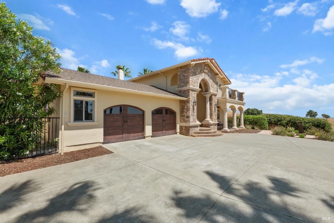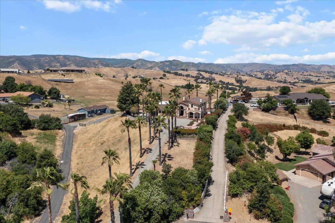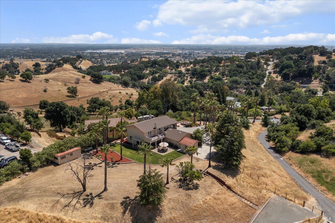Property Details
Upcoming Open Houses
About this Property
Opportunity awaits to own this stunning custom home atop the hill! As you drive up the private, paved driveway lined with lovely palm trees, you'll know you've arrived at a special place. Beautifully remodeled front facade, where architectural elements meet high-quality finishes makes a memorable first impression that continues throughout the property. Step through the double doors into a spacious entry that welcomes you. Highlighted by a redesigned staircase featuring rich wood steps and custom iron railing. Inside the home enjoy two inviting fireplaces one in the living room and another in the family room, perfect for those chilly evenings. An impressive gourmet kitchen that boasts a spacious island with seating, top-of-the-line stainless steel appliances, and a sleek wine fridge. The built-in refrigerator and stylish range hood complement the custom cabinetry. Enjoy the spacious bedrooms and your choice of two upstairs balconies. The garage is larger than average, providing ample space for your vehicles and hobbies. This property also includes three outbuildings, including a recently built 3,000 sq ft shop complete with two RV doors, a dedicated workshop with new custom cabinets, half bath, air conditioning, and plenty of room for all your projects. Additional info on photos.
MLS Listing Information
MLS #
BA324080915
MLS Source
Bay Area Real Estate Information Services, Inc.
Days on Site
37
Interior Features
Bathrooms
Double Sinks, Granite, Shower(s) over Tub(s), Updated Bath(s), Window
Kitchen
Countertop - Granite, Island, Updated
Appliances
Cooktop - Gas, Dishwasher, Garbage Disposal, Hood Over Range, Microwave, Oven - Built-In, Oven - Electric, Refrigerator
Fireplace
Family Room, Living Room, Raised Hearth, Wood Burning
Flooring
Carpet, Stone, Wood
Laundry
Cabinets, In Laundry Room
Cooling
Central Forced Air, Other
Heating
Central Forced Air, Other
Exterior Features
Roof
Other
Pool
Pool - No, Spa - Private, Spa/Hot Tub
Style
Custom, Luxury, Ranchette
Parking, School, and Other Information
Garage/Parking
Covered Parking, Gate/Door Opener, RV/Boat Parking, Storage - Boat, Storage - RV, Garage: 2 Car(s)
Sewer
Septic Tank
Unit Information
| # Buildings | # Leased Units | # Total Units |
|---|---|---|
| 0 | – | – |
Neighborhood: Around This Home
Neighborhood: Local Demographics
Market Trends Charts
Nearby Homes for Sale
4040 Pamela Ln is a Single Family Residence in Vacaville, CA 95688. This 2,680 square foot property sits on a 2.61 Acres Lot and features 4 bedrooms & 2 full and 1 partial bathrooms. It is currently priced at $1,450,000 and was built in 1983. This address can also be written as 4040 Pamela Ln, Vacaville, CA 95688.
©2024 Bay Area Real Estate Information Services, Inc. All rights reserved. All data, including all measurements and calculations of area, is obtained from various sources and has not been, and will not be, verified by broker or MLS. All information should be independently reviewed and verified for accuracy. Properties may or may not be listed by the office/agent presenting the information. Information provided is for personal, non-commercial use by the viewer and may not be redistributed without explicit authorization from Bay Area Real Estate Information Services, Inc.
Presently MLSListings.com displays Active, Contingent, Pending, and Recently Sold listings. Recently Sold listings are properties which were sold within the last three years. After that period listings are no longer displayed in MLSListings.com. Pending listings are properties under contract and no longer available for sale. Contingent listings are properties where there is an accepted offer, and seller may be seeking back-up offers. Active listings are available for sale.
This listing information is up-to-date as of November 21, 2024. For the most current information, please contact Angela Moore, (707) 888-1829
