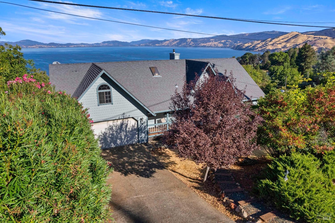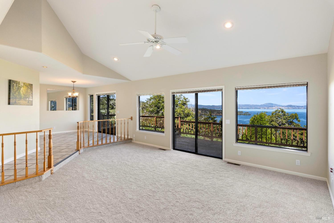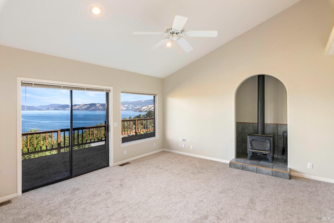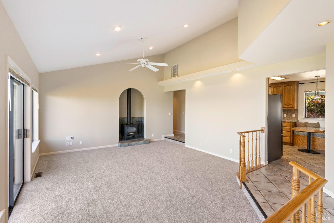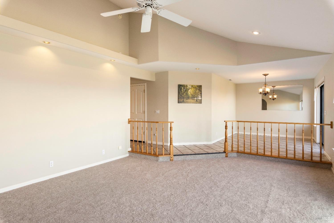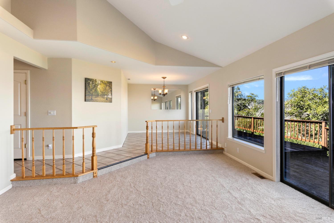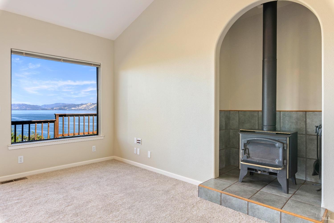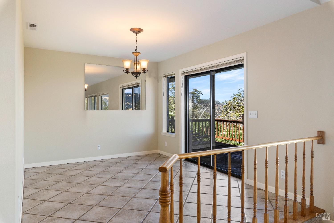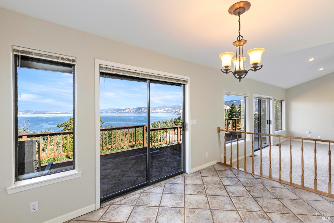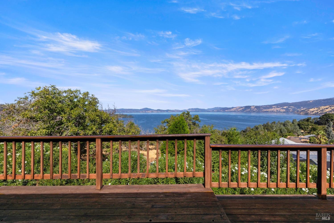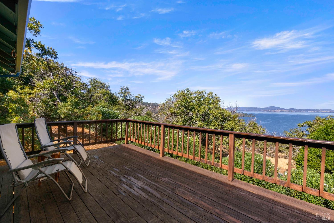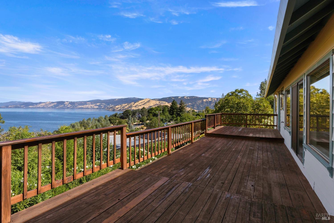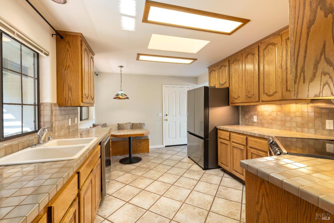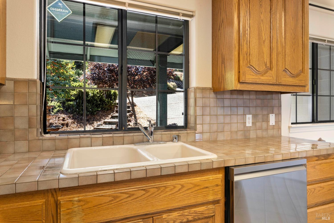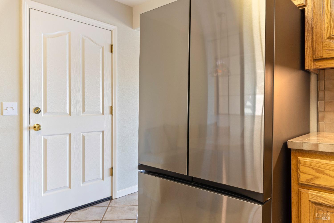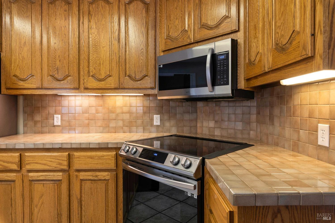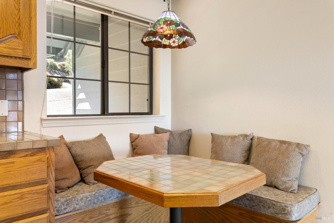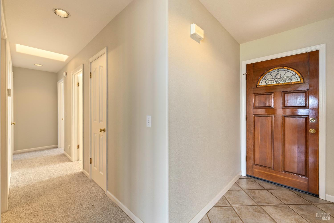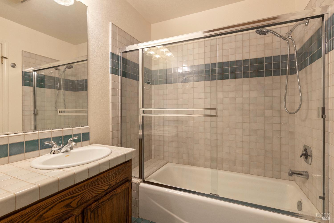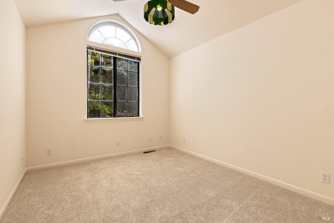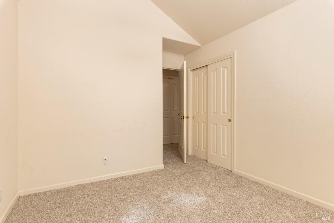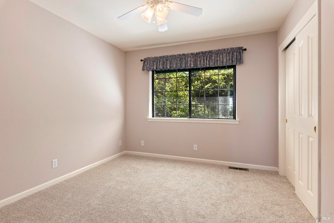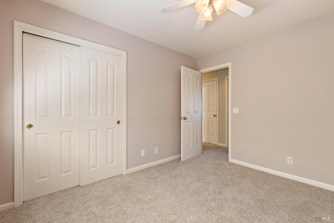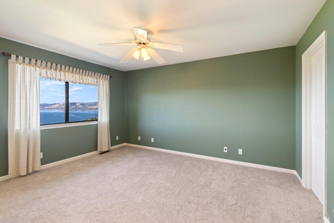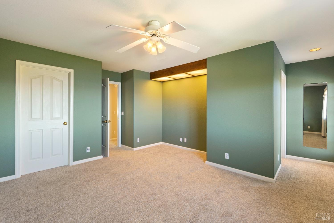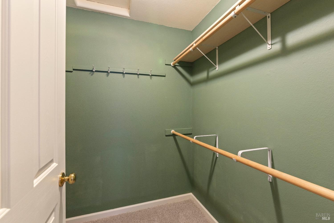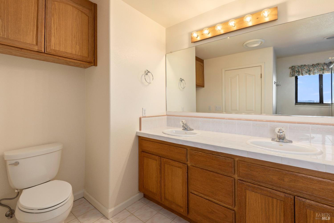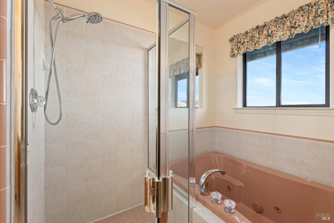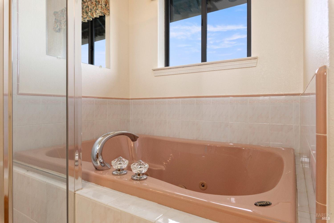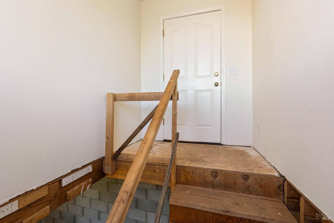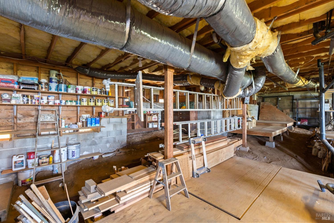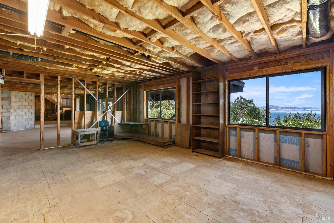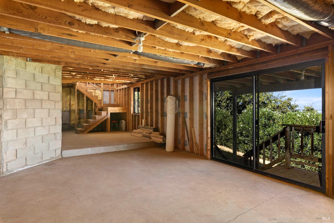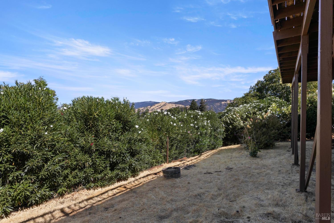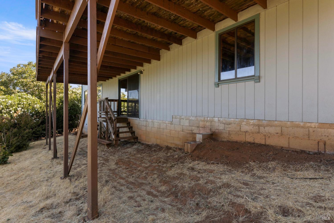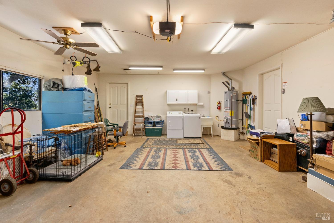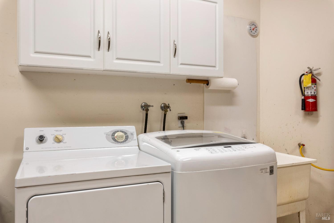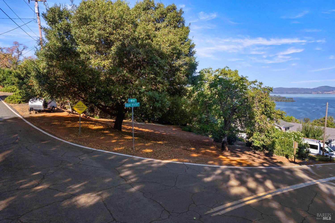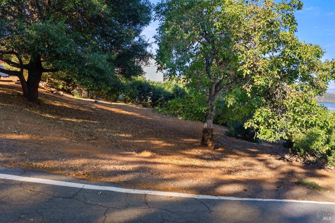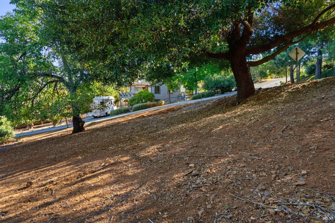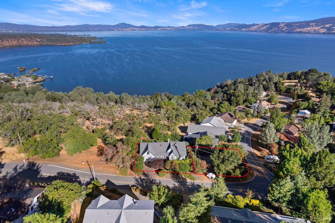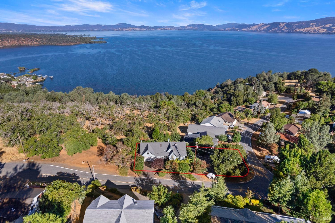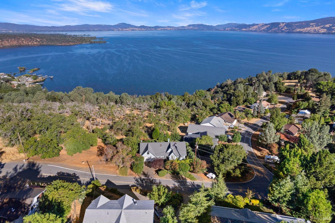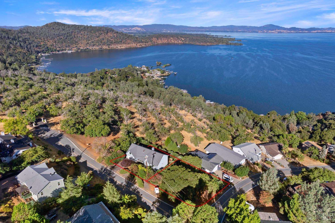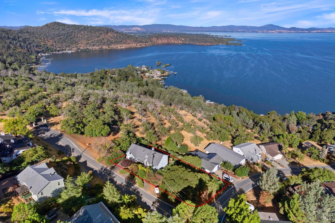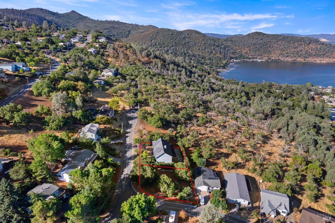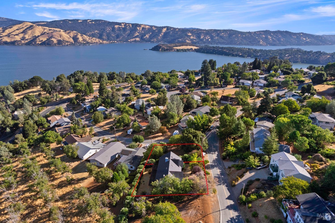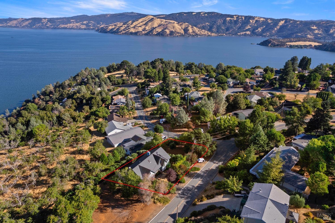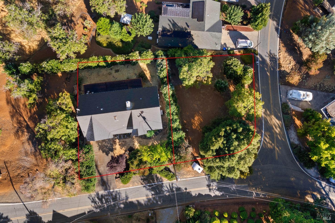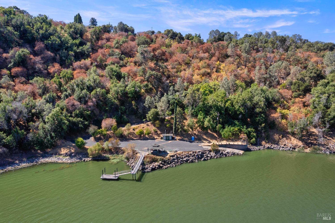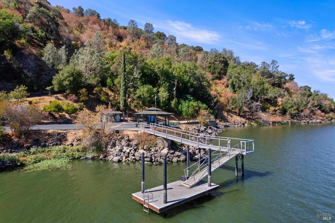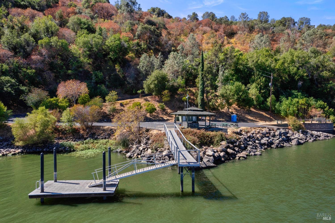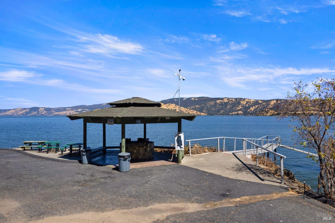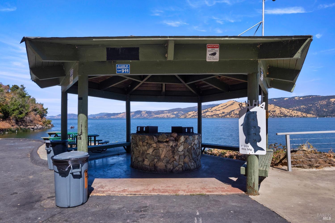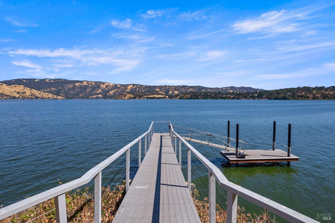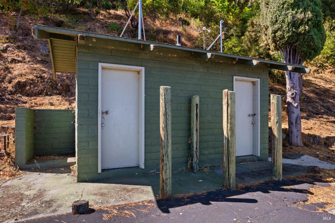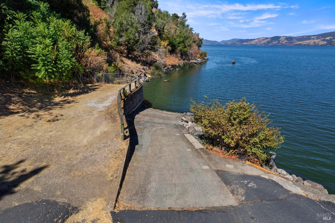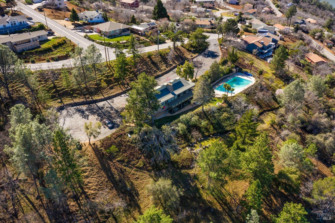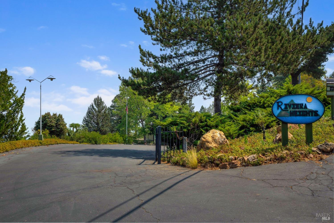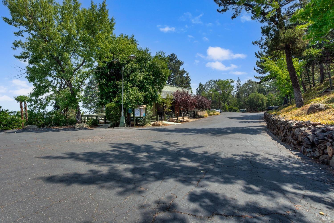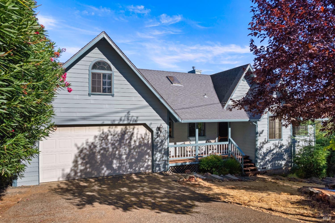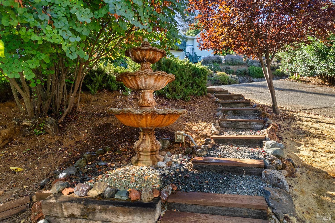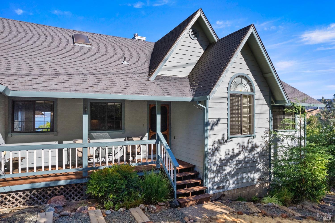Property Details
About this Property
Stunning Custom-Built Home with Unobstructed Lake Views in Coveted Riviera Heights! Nestled in the Riviera Heights community, this custom-built 3-bedroom, 2-bath home offers a blend of luxury, comfort, and captivating lake views. Enjoy exclusive access to the private marina with a boat launch & pier plus a clubhouse and pool making this home a dream for those who love lakeside living. Step into the spacious living room featuring vaulted ceilings, canned lighting, a wall of windows framing breathtaking views, and a cozy freestanding wood-burning stove. The formal dining area provides seamless access to a large deck, perfect for entertaining or relaxing. The kitchen with stainless steel appliances and breakfast nook enjoys picturesque views of birds frolicking in a nearby fountain. A front office/bedroom boasts vaulted ceilings and arched windows, bringing in abundant natural light. The primary bedroom is a private retreat with lake views, deck access, and a luxurious en-suite bath featuring a double vanity, walk-in shower and jacuzzi tub. Expand your living space by finishing the two plus roughed-in rooms downstairs, already equipped with a staircase and lake views. Great location close to the clubhouse, lake, and 15 minutes to town.
MLS Listing Information
MLS #
BA324081646
MLS Source
Bay Area Real Estate Information Services, Inc.
Days on Site
72
Interior Features
Bedrooms
Primary Suite/Retreat
Bathrooms
Shower(s) over Tub(s), Tile
Kitchen
Breakfast Nook, Countertop - Stone, Countertop - Tile, Other, Skylight(s)
Appliances
Dishwasher, Microwave, Other, Oven Range - Built-In, Oven Range - Electric, Refrigerator
Dining Room
Formal Area, Other
Fireplace
Living Room, Wood Stove
Flooring
Carpet, Tile
Laundry
In Garage
Cooling
Central Forced Air
Heating
Central Forced Air, Fireplace
Exterior Features
Roof
Composition
Pool
Community Facility, In Ground, Pool - Yes
Style
Custom, Traditional
Parking, School, and Other Information
Garage/Parking
Attached Garage, Facing Front, Garage: 2 Car(s)
Water
Public
HOA Fee
$420
HOA Fee Frequency
Annually
Complex Amenities
Beach Rights, Club House, Community Pool, Other
Zoning
R
Unit Information
| # Buildings | # Leased Units | # Total Units |
|---|---|---|
| 0 | – | – |
Neighborhood: Around This Home
Neighborhood: Local Demographics
Market Trends Charts
Nearby Homes for Sale
7018 Fairview Dr is a Single Family Residence in Kelseyville, CA 95451. This 1,585 square foot property sits on a 7,405 Sq Ft Lot and features 3 bedrooms & 2 full bathrooms. It is currently priced at $449,000 and was built in 1996. This address can also be written as 7018 Fairview Dr, Kelseyville, CA 95451.
©2024 Bay Area Real Estate Information Services, Inc. All rights reserved. All data, including all measurements and calculations of area, is obtained from various sources and has not been, and will not be, verified by broker or MLS. All information should be independently reviewed and verified for accuracy. Properties may or may not be listed by the office/agent presenting the information. Information provided is for personal, non-commercial use by the viewer and may not be redistributed without explicit authorization from Bay Area Real Estate Information Services, Inc.
Presently MLSListings.com displays Active, Contingent, Pending, and Recently Sold listings. Recently Sold listings are properties which were sold within the last three years. After that period listings are no longer displayed in MLSListings.com. Pending listings are properties under contract and no longer available for sale. Contingent listings are properties where there is an accepted offer, and seller may be seeking back-up offers. Active listings are available for sale.
This listing information is up-to-date as of October 11, 2024. For the most current information, please contact Stacey Mattina
