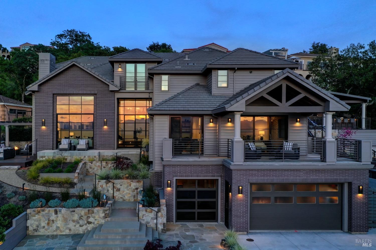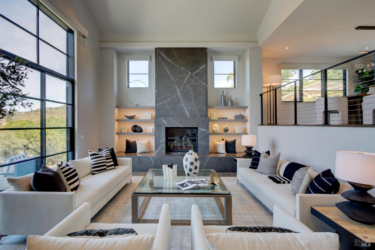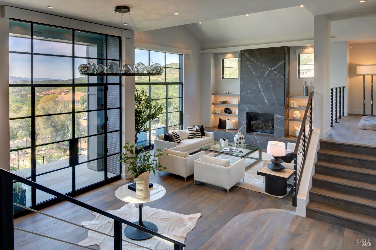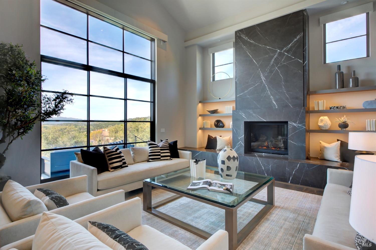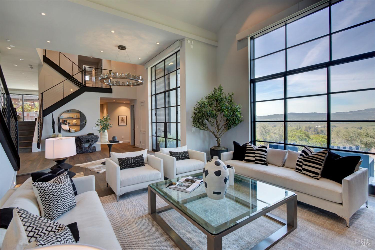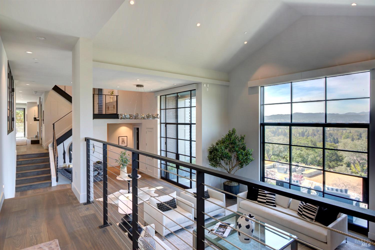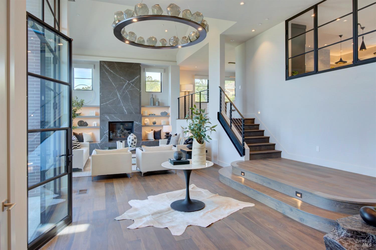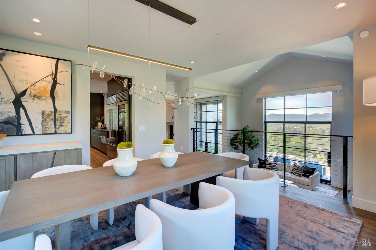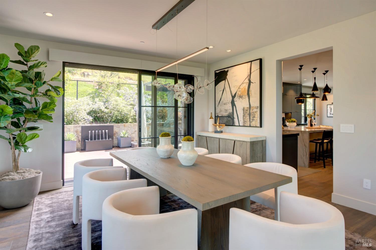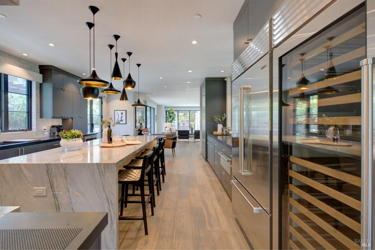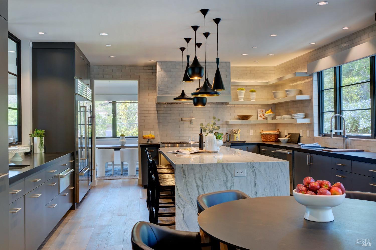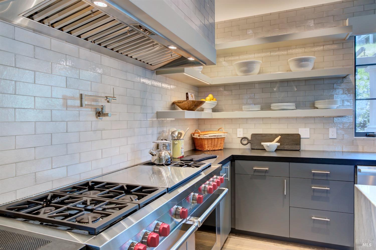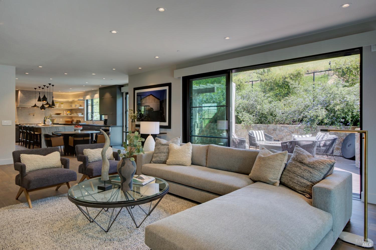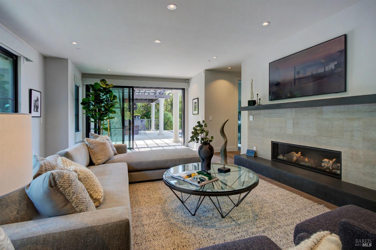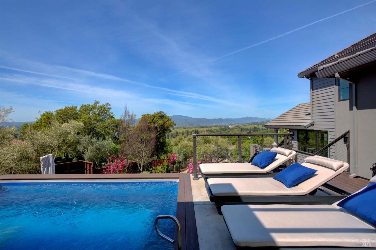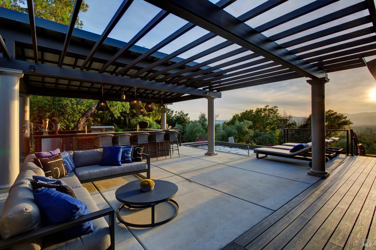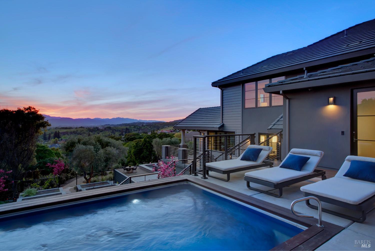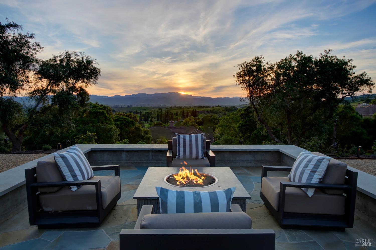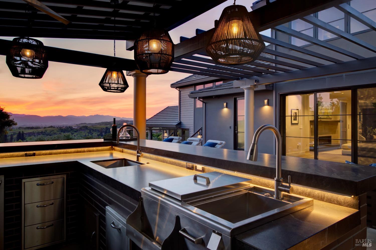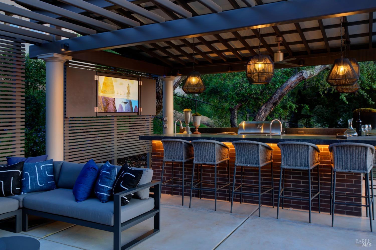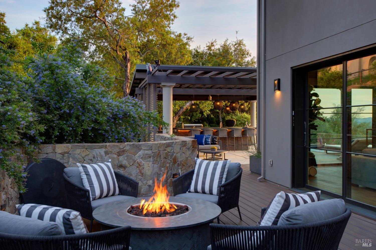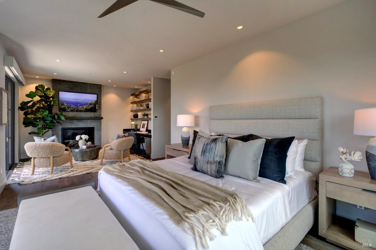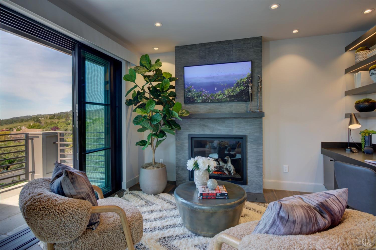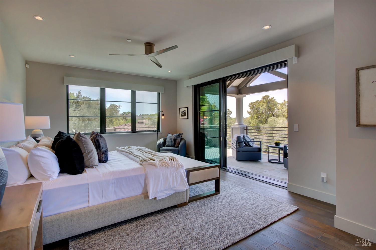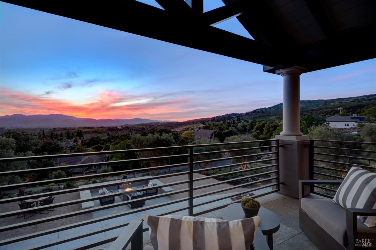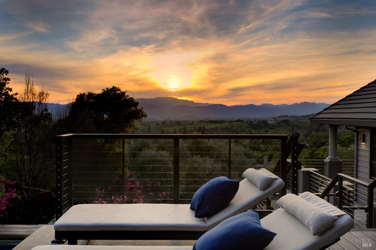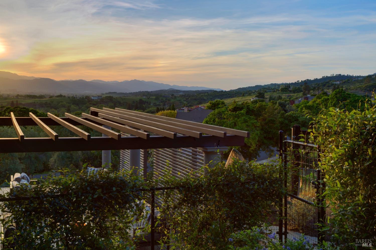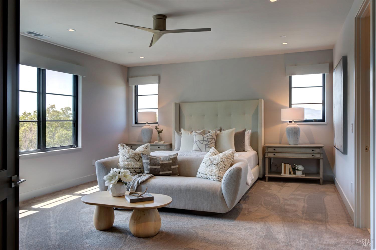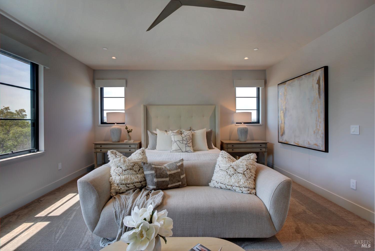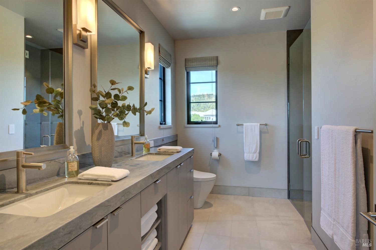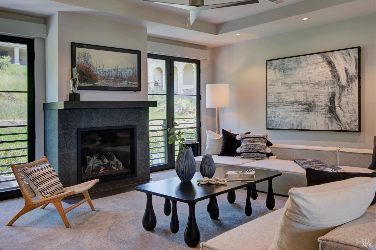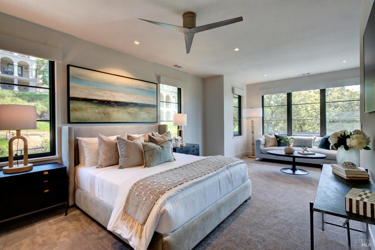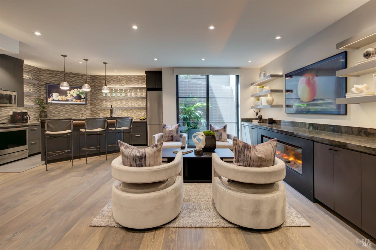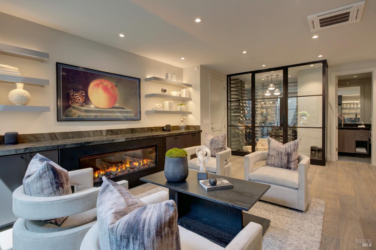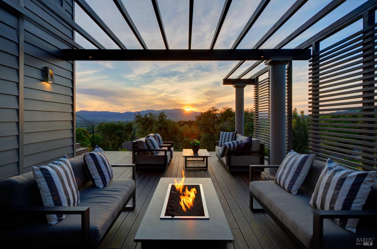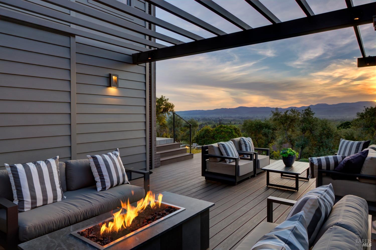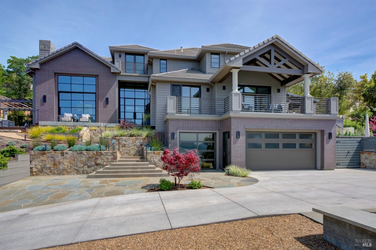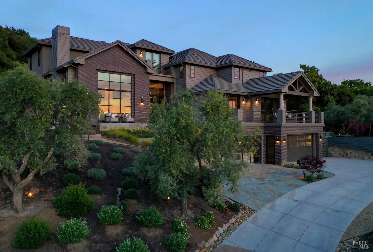Property Details
About this Property
Imagine waking up each day to breathtaking Napa Valley views and luxurious spaces designed for ultimate comfort and entertaining. This Silverado Highlands estate is more than a home; it's a Napa retreat crafted for an unmatched living experience. Four spacious, en-suite bedrooms provide privacy and serenity, while the heart of the home a gourmet kitchen with Wolf and Sub-Zero appliances, dual dishwashers, and a stunning waterfall island calls for gatherings, culinary creations, and memorable wine tastings. Downstairs, the wine room and bar area beckon for intimate evenings or vibrant get-togethers, setting the stage for memorable moments. Outside, a covered patio kitchen, complete with a bar, TV, and grilling setup, promises year-round alfresco dining and relaxed nights under the stars. On the top floor, a guest retreat offers two bedrooms flanking an entertainment room with a mini bar, dining nook, and game space perfect for family and friends to experience their own slice of Napa Valley life. Welcome home to elegance, comfort, and a lifestyle that feels like a permanent getaway. Every day here is a celebration of wine country living.
MLS Listing Information
MLS #
BA324081666
MLS Source
Bay Area Real Estate Information Services, Inc.
Days on Site
52
Interior Features
Bathrooms
Double Sinks, Outside Access, Stall Shower, Window
Kitchen
Breakfast Nook, Breakfast Room, Countertop - Concrete, Island, Kitchen/Family Room Combo, Other
Appliances
Dishwasher, Garbage Disposal, Hood Over Range, Microwave, Other, Oven - Double, Oven Range - Built-In, Gas, Refrigerator, Wine Refrigerator, Dryer, Washer, Warming Drawer
Dining Room
Dining Bar, Formal Dining Room, In Kitchen, Other
Family Room
Deck Attached, Kitchen/Family Room Combo, Other
Fireplace
Electric, Gas Starter, Living Room, Primary Bedroom
Flooring
Carpet, Tile, Wood
Laundry
In Laundry Room, Laundry - Yes, Tub / Sink
Cooling
Ceiling Fan, Central Forced Air, Whole House Fan
Heating
Central Forced Air
Exterior Features
Pool
Other, Pool - Yes
Style
Contemporary, Modern/High Tech
Parking, School, and Other Information
Garage/Parking
Access - Interior, Attached Garage, Electric Car Hookup, Facing Front, Gate/Door Opener, Golf Cart, Guest / Visitor Parking, Garage: 3 Car(s)
Sewer
Public Sewer
Water
Public
HOA Fee
$396
HOA Fee Frequency
Monthly
Complex Amenities
Community Security Gate, Other
Contact Information
Listing Agent
Matt Sevenau
Compass
License #: 01890164
Phone: (707) 934-5630
Co-Listing Agent
Maurice Tegelaar
Compass
License #: 01465653
Phone: (707) 484-8088
Unit Information
| # Buildings | # Leased Units | # Total Units |
|---|---|---|
| 0 | – | – |
Neighborhood: Around This Home
Neighborhood: Local Demographics
Market Trends Charts
Nearby Homes for Sale
606 Chaparral Cir is a Single Family Residence in Napa, CA 94558. This 6,436 square foot property sits on a 0.679 Acres Lot and features 4 bedrooms & 6 full and 1 partial bathrooms. It is currently priced at $5,995,000 and was built in 2022. This address can also be written as 606 Chaparral Cir, Napa, CA 94558.
©2024 Bay Area Real Estate Information Services, Inc. All rights reserved. All data, including all measurements and calculations of area, is obtained from various sources and has not been, and will not be, verified by broker or MLS. All information should be independently reviewed and verified for accuracy. Properties may or may not be listed by the office/agent presenting the information. Information provided is for personal, non-commercial use by the viewer and may not be redistributed without explicit authorization from Bay Area Real Estate Information Services, Inc.
Presently MLSListings.com displays Active, Contingent, Pending, and Recently Sold listings. Recently Sold listings are properties which were sold within the last three years. After that period listings are no longer displayed in MLSListings.com. Pending listings are properties under contract and no longer available for sale. Contingent listings are properties where there is an accepted offer, and seller may be seeking back-up offers. Active listings are available for sale.
This listing information is up-to-date as of November 06, 2024. For the most current information, please contact Matt Sevenau, (707) 934-5630
