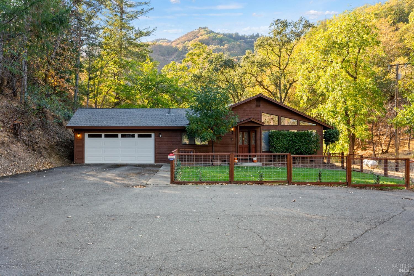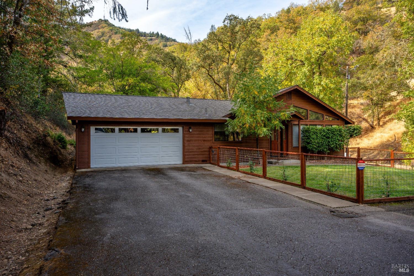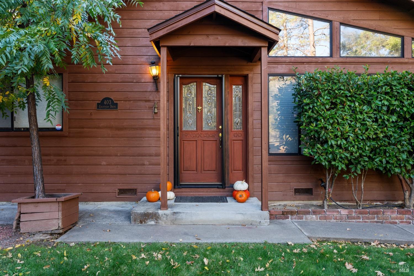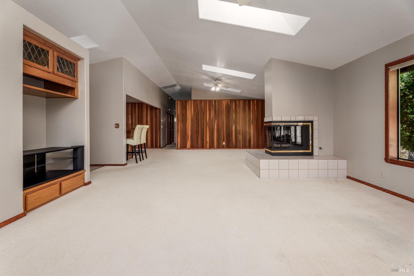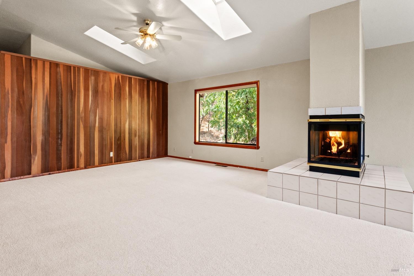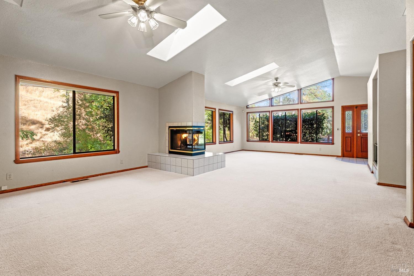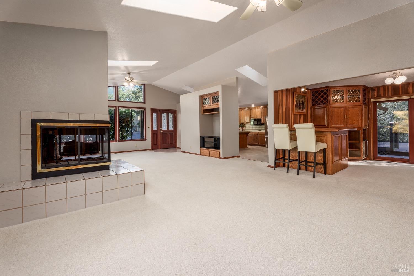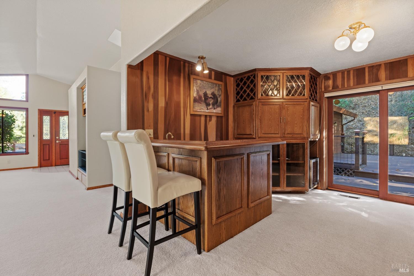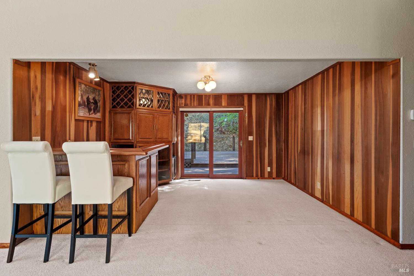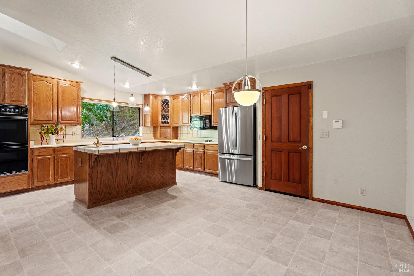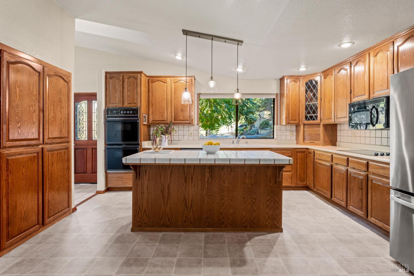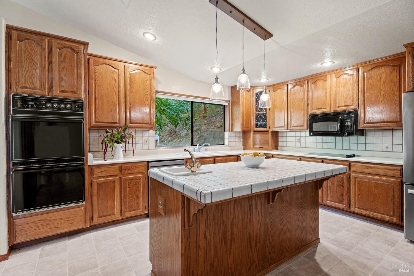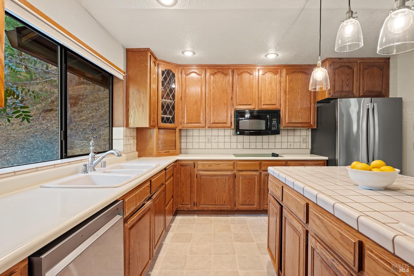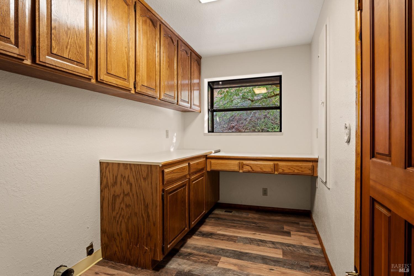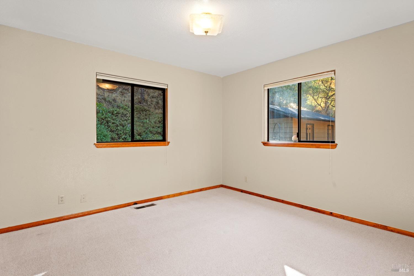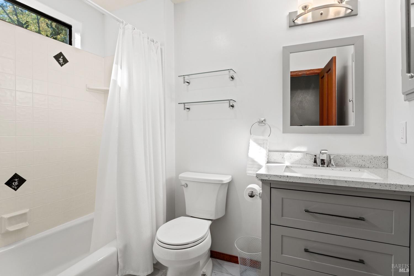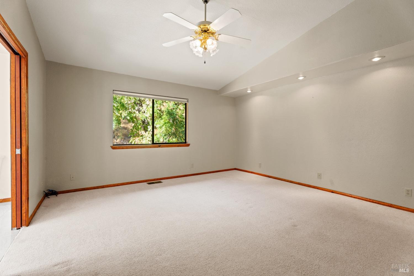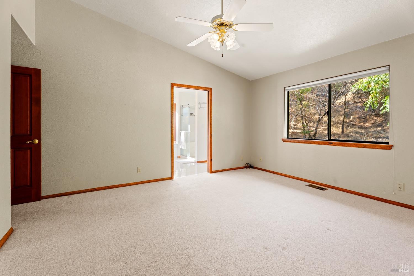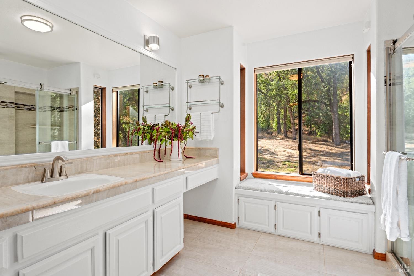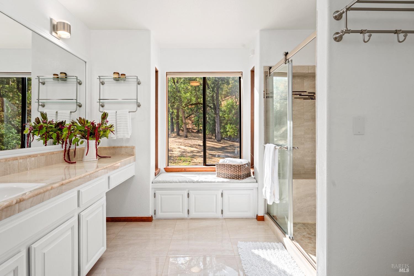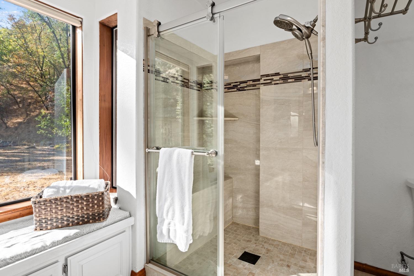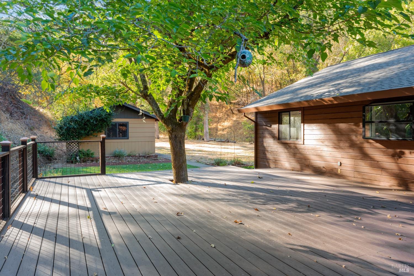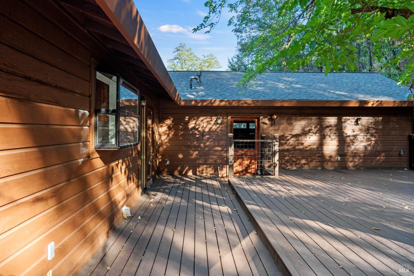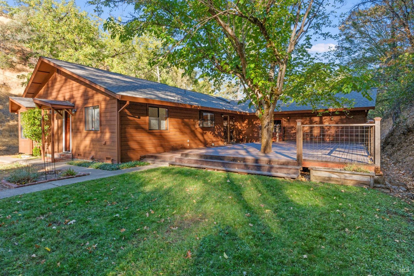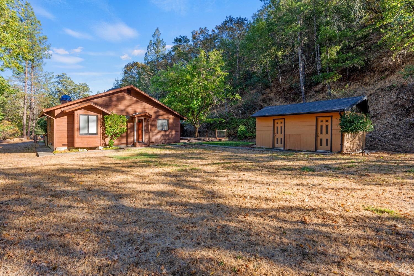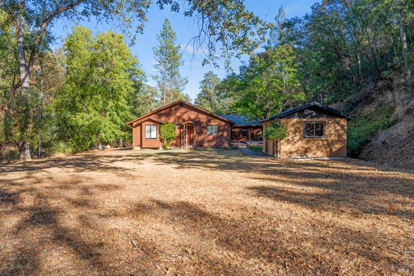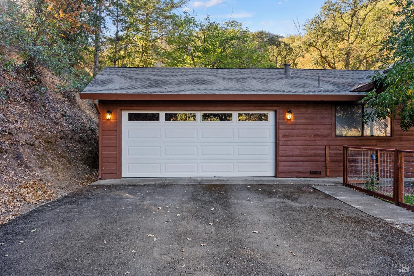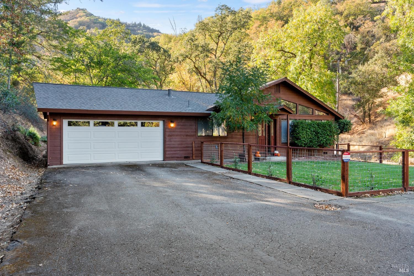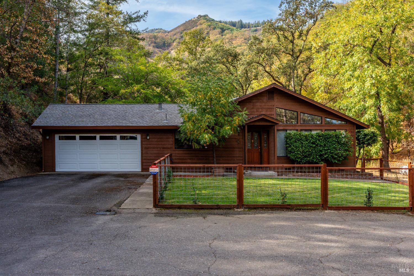Property Details
About this Property
Tucked away at the end of a quiet road, a sense of space and light permeate this custom cedar-sided home on 5 acres in Ukiah's SE foothills. Step inside to a stunning great room with floor-to-ceiling front windows, skylights, and dual-sided gas fireplace, plus cathedral ceilings throughout, newly remodeled bathrooms and a brand new roof in 2024. The light-filled kitchen is outfitted with custom oak cabinetry, large island with wet bar, tons of storage and a spacious dining area. With warm wood walls and custom built-ins, the bar area opens to the newer back deck, the perfect transition for indoor/outdoor living. Additional amenities include a convenient large laundry room, bright airy primary suite, attached cedar-lined 2-car garage and detached workshop perfect for projects and storage.Surrounded by mature trees and low-maintenance landscaping, the home's expansive flat and sunny backyard offers ample space for gardening, animals, or future additions. Zoned for potential splitting, this property offers endless possibilities for customization and expansion. Enjoy end-of-road privacy and seclusion just minutes from the conveniences of town! Ukiah is in the heart of Mendocino County Wine Country, 2 hours north of the Golden Gate Bridge and 1 hour to the Sonoma County Airport.
MLS Listing Information
MLS #
BA324082050
MLS Source
Bay Area Real Estate Information Services, Inc.
Days on Site
64
Interior Features
Bedrooms
Primary Suite/Retreat
Bathrooms
Granite, Other, Shower(s) over Tub(s), Tile, Updated Bath(s), Window
Kitchen
Breakfast Nook, Countertop - Ceramic, Countertop - Other, Countertop - Tile, Island with Sink, Other, Pantry Cabinet, Skylight(s)
Appliances
Cooktop - Electric, Microwave, Other, Oven - Built-In, Oven - Gas, Refrigerator
Dining Room
Formal Area, In Kitchen, Other
Family Room
Kitchen/Family Room Combo, Skylight(s), Vaulted Ceilings
Fireplace
Dining Room, Gas Piped, Living Room, Two-Way
Flooring
Carpet, Tile, Vinyl
Laundry
Cabinets, Hookups Only, In Laundry Room, Laundry - Yes
Cooling
Ceiling Fan, Central Forced Air
Heating
Central Forced Air, Fireplace, Propane
Exterior Features
Roof
Composition
Foundation
Concrete Perimeter
Pool
Pool - No
Style
Craftsman, Traditional
Parking, School, and Other Information
Garage/Parking
Attached Garage, Facing Front, Gate/Door Opener, RV Possible, Garage: 2 Car(s)
Elementary District
Ukiah Unified
High School District
Ukiah Unified
Sewer
Public Sewer
Zoning
R1
Contact Information
Listing Agent
Hanna Bartolomie
Coldwell Banker Mendo Realty
License #: 02163080
Phone: (707) 391-4525
Co-Listing Agent
Marcia Lazaro
Coldwell Banker Mendo Realty
License #: 01915451
Phone: (707) 972-4204
Unit Information
| # Buildings | # Leased Units | # Total Units |
|---|---|---|
| 0 | – | – |
Neighborhood: Around This Home
Neighborhood: Local Demographics
Market Trends Charts
Nearby Homes for Sale
403 Crestview Dr is a Single Family Residence in Ukiah, CA 95482. This 1,948 square foot property sits on a 5.22 Acres Lot and features 2 bedrooms & 2 full bathrooms. It is currently priced at $625,000 and was built in 1970. This address can also be written as 403 Crestview Dr, Ukiah, CA 95482.
©2024 Bay Area Real Estate Information Services, Inc. All rights reserved. All data, including all measurements and calculations of area, is obtained from various sources and has not been, and will not be, verified by broker or MLS. All information should be independently reviewed and verified for accuracy. Properties may or may not be listed by the office/agent presenting the information. Information provided is for personal, non-commercial use by the viewer and may not be redistributed without explicit authorization from Bay Area Real Estate Information Services, Inc.
Presently MLSListings.com displays Active, Contingent, Pending, and Recently Sold listings. Recently Sold listings are properties which were sold within the last three years. After that period listings are no longer displayed in MLSListings.com. Pending listings are properties under contract and no longer available for sale. Contingent listings are properties where there is an accepted offer, and seller may be seeking back-up offers. Active listings are available for sale.
This listing information is up-to-date as of December 17, 2024. For the most current information, please contact Hanna Bartolomie, (707) 391-4525
