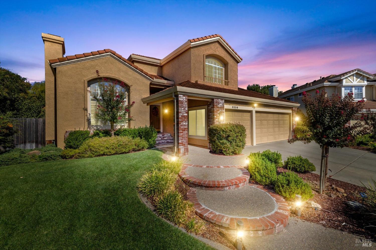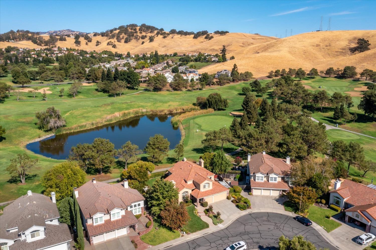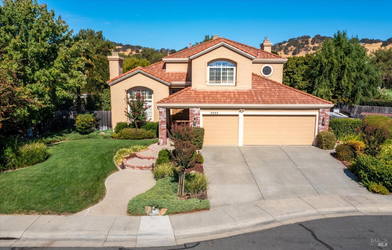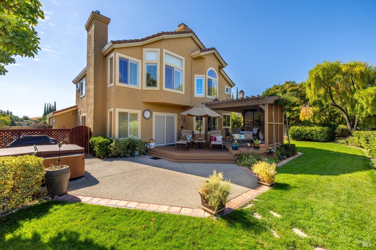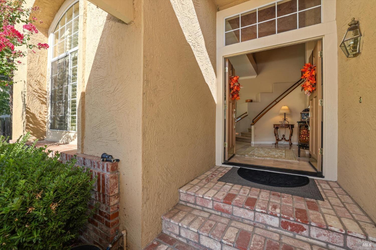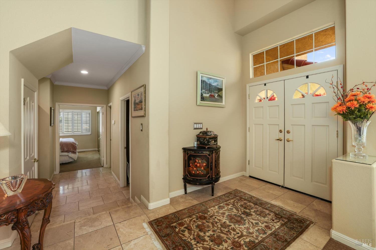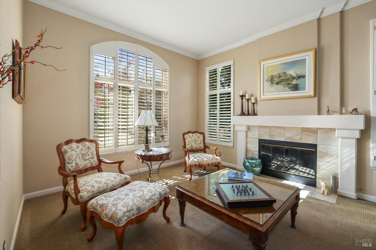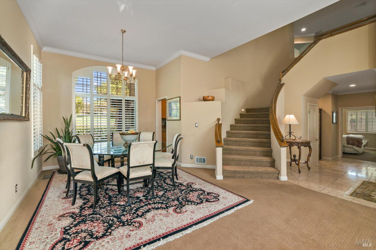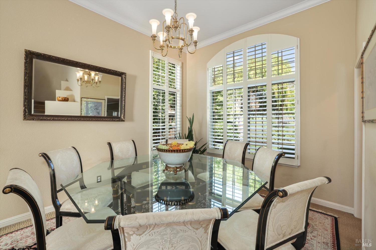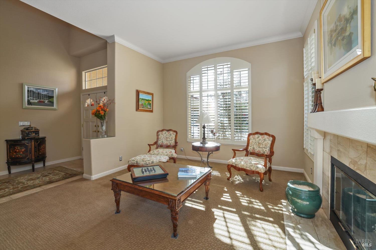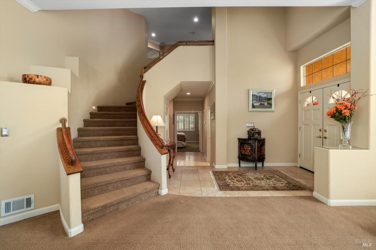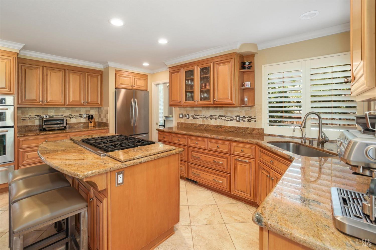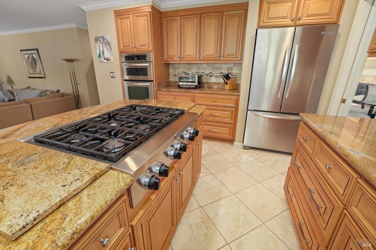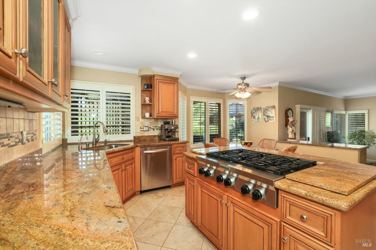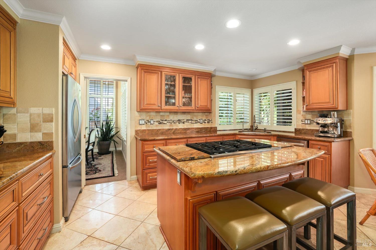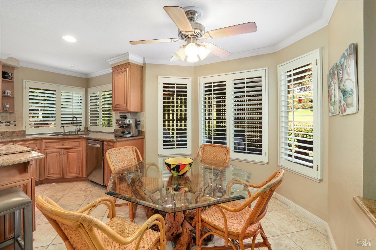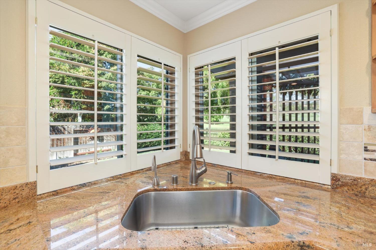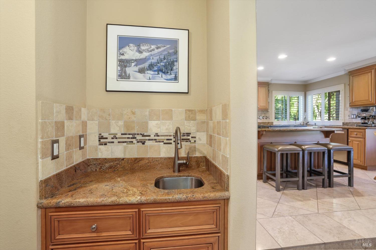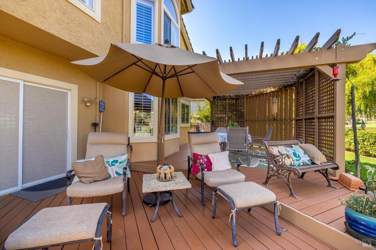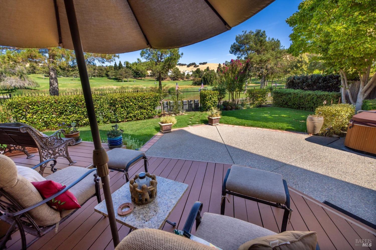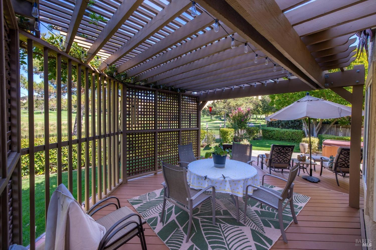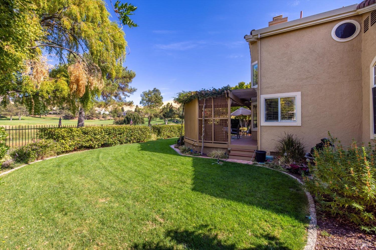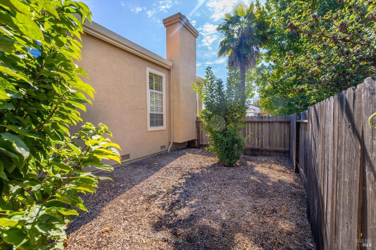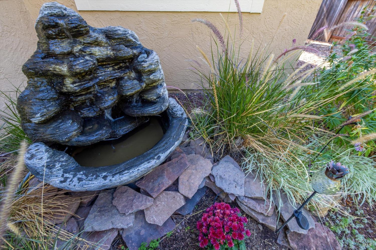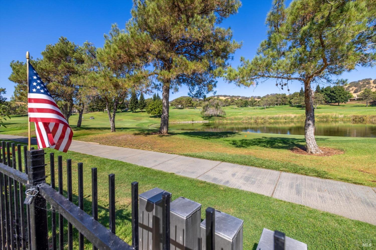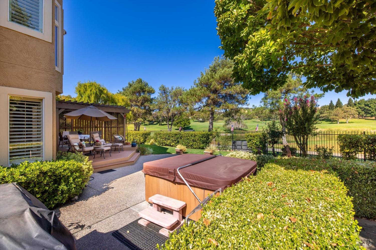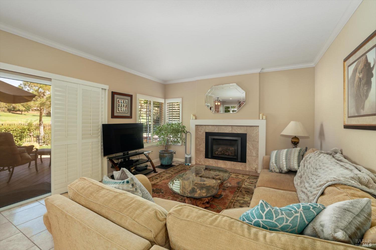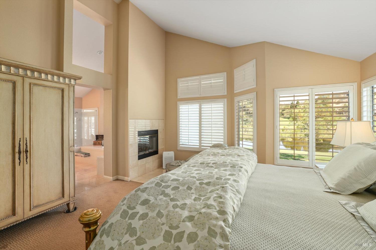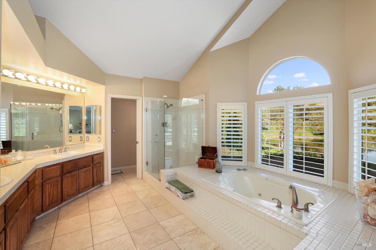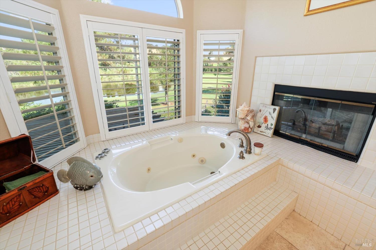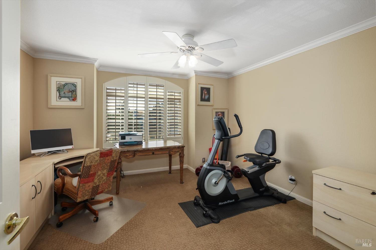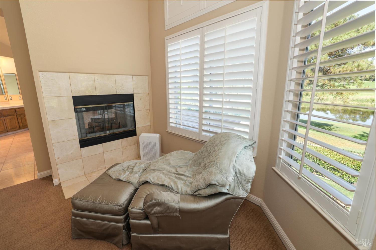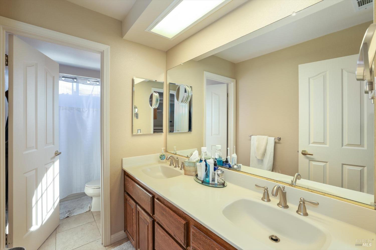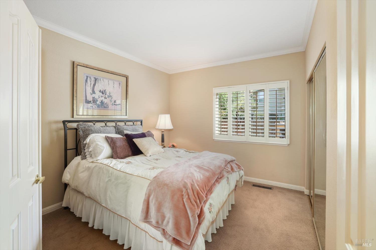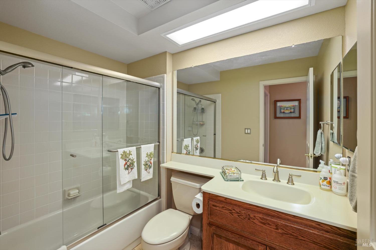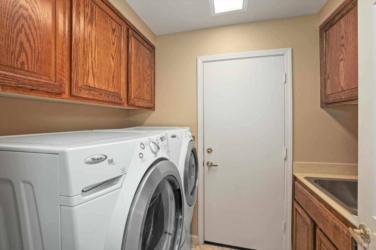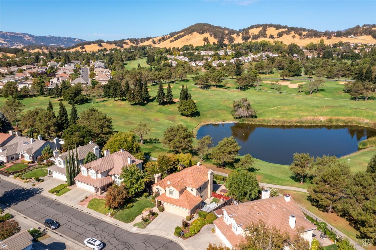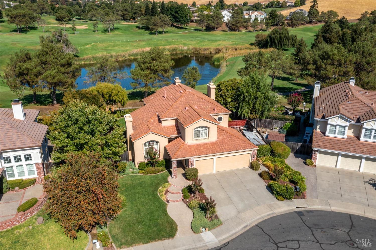3220 Seminole Cir, Fairfield, CA 94534
$1,150,000 Mortgage Calculator Active Single Family Residence
Property Details
About this Property
Golfer's Dream Home! Discover your paradise in the gated community of Rancho Solano, featuring stunning views of the 11th Fairway, a shimmering pond, and golden hills teeming with wildlife. This exceptional residence offers 3 spacious bedrooms and 2 full bathrooms upstairs, plus an additional bedroom and full bath on the main level, all within 2,648 square feet. Enjoy the convenience of a 3-car garage with epoxy flooring. Bask in breathtaking vistas from the dining room, kitchen, family room, and the luxurious primary suite, which includes a spa-like bathroom with a double-sided fireplace and jetted tub. This well-appointed home boasts plantation shutters, crown molding, updated LED lighting, ceiling fans, and an updated kitchen with custom granite countertops and travertine flooring. Step outside to the updated deck with a custom pergola, perfect for entertaining or enjoying serene sunsets. Rancho Solano offers a country club atmosphere with the largest greens in Northern California, ideally located between San Francisco and Sacramento, and near the beautiful Suisun Valley and Napa Valley wine regions. This meticulously maintained home is ready for you to move in and enjoy its stunning surroundings!
MLS Listing Information
MLS #
BA324082053
MLS Source
Bay Area Real Estate Information Services, Inc.
Days on Site
37
Interior Features
Bedrooms
Primary Suite/Retreat
Bathrooms
Shower(s) over Tub(s)
Kitchen
220 Volt Outlet, Breakfast Nook, Countertop - Concrete, Countertop - Granite, Hookups - Ice Maker, Island, Kitchen/Family Room Combo, Other
Appliances
Cooktop - Gas, Dishwasher, Garbage Disposal, Ice Maker, Microwave, Other, Oven - Self Cleaning, Refrigerator, Dryer, Washer, Warming Drawer
Dining Room
Dining Area in Living Room, Formal Area, Formal Dining Room, Other
Family Room
Deck Attached, Other, View
Fireplace
Family Room, Living Room, Primary Bedroom, Other
Flooring
Carpet, Marble, Stone
Laundry
220 Volt Outlet, Cabinets, Hookup - Electric, In Laundry Room, Laundry - Yes, Laundry Area, Tub / Sink
Cooling
Ceiling Fan, Central Forced Air, Multi Units
Heating
Central Forced Air, Fireplace, Fireplace Insert, Gas, Gas - Natural
Exterior Features
Roof
Tile
Foundation
Concrete Perimeter
Pool
Pool - No, Spa - Private, Spa/Hot Tub
Style
Traditional
Parking, School, and Other Information
Garage/Parking
Attached Garage, Gate/Door Opener, Garage: 3 Car(s)
Sewer
Public Sewer
Water
Public
HOA Fee
$205
HOA Fee Frequency
Quarterly
Complex Amenities
Barbecue Area, Community Security Gate, Dog Park, Garden / Greenbelt/ Trails, Golf Course, Playground
Unit Information
| # Buildings | # Leased Units | # Total Units |
|---|---|---|
| 0 | – | – |
Neighborhood: Around This Home
Neighborhood: Local Demographics
Market Trends Charts
Nearby Homes for Sale
3220 Seminole Cir is a Single Family Residence in Fairfield, CA 94534. This 2,648 square foot property sits on a 9,187 Sq Ft Lot and features 4 bedrooms & 3 full bathrooms. It is currently priced at $1,150,000 and was built in 1989. This address can also be written as 3220 Seminole Cir, Fairfield, CA 94534.
©2024 Bay Area Real Estate Information Services, Inc. All rights reserved. All data, including all measurements and calculations of area, is obtained from various sources and has not been, and will not be, verified by broker or MLS. All information should be independently reviewed and verified for accuracy. Properties may or may not be listed by the office/agent presenting the information. Information provided is for personal, non-commercial use by the viewer and may not be redistributed without explicit authorization from Bay Area Real Estate Information Services, Inc.
Presently MLSListings.com displays Active, Contingent, Pending, and Recently Sold listings. Recently Sold listings are properties which were sold within the last three years. After that period listings are no longer displayed in MLSListings.com. Pending listings are properties under contract and no longer available for sale. Contingent listings are properties where there is an accepted offer, and seller may be seeking back-up offers. Active listings are available for sale.
This listing information is up-to-date as of October 16, 2024. For the most current information, please contact Deborah Hanson, (707) 888-0442
