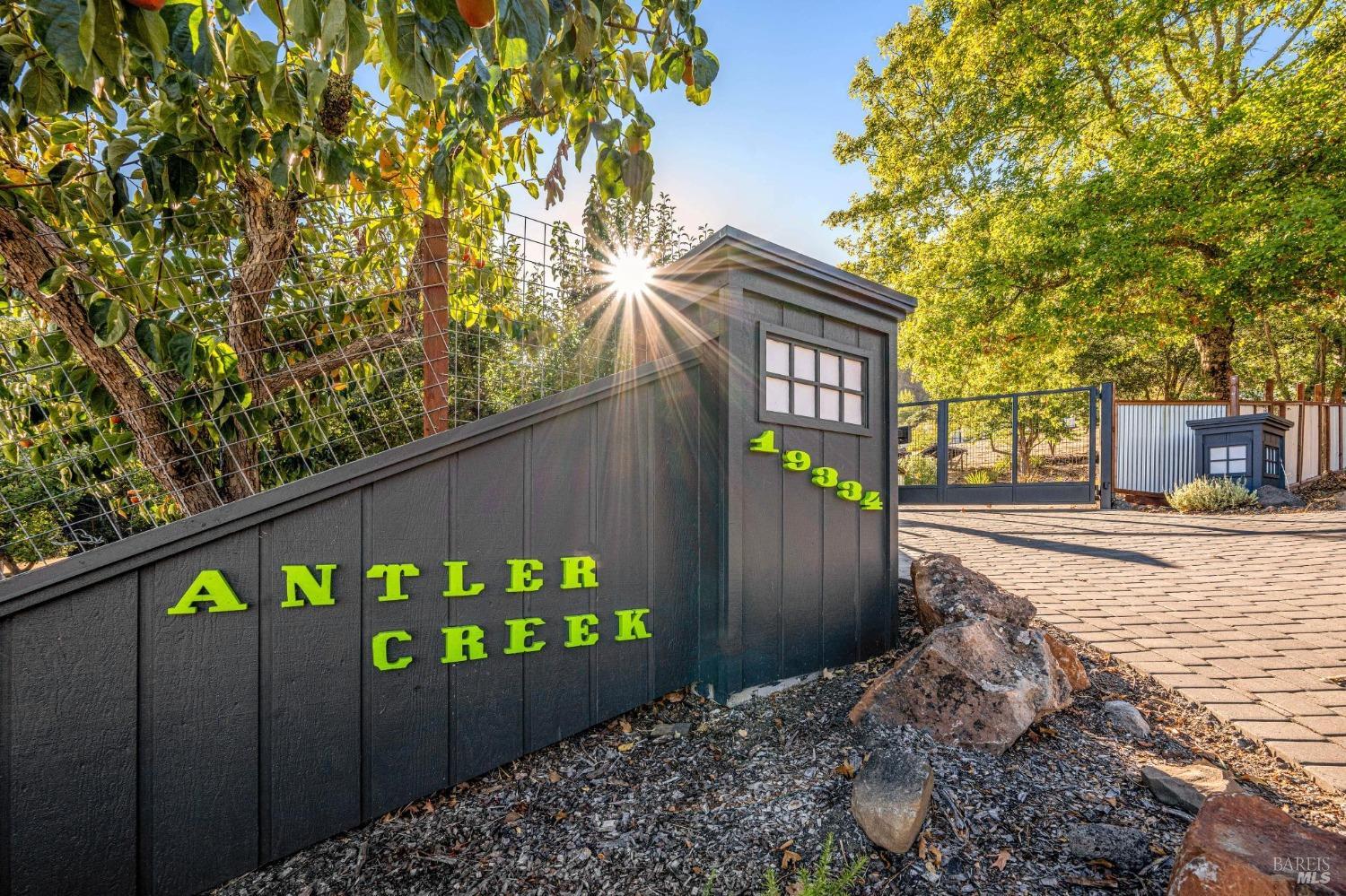19334 Spring Dr, Sonoma, CA 95476
$2,500,000 Mortgage Calculator Sold on Nov 15, 2024 Single Family Residence
Property Details
About this Property
Exquisitely transformed 1980s 3-bdrm (tax records state 2 bdrms), 2-bthrm residence of approx ~2,189 sq ft of CA modern living at its finest. Set on 1.4+ acres, enjoy valley views from the LR, opening up to a spectacular 785 sq ft Ipe wood deck. The LR features stunning wood beams w/a vaulted ceiling, a 60" gas fireplace, and custom lit cabinetry. The kitchen has top-of-the-line appliances, including new Sub Zero's and a magnificent 48" Wolf range. Additional features incl cherry custom cabinetry, serpentine stone backsplashes, terrazzo countertops, and a Danish wood-burning stove. The fully remodeled primary bedroom & bathroom radiates elegance, complete with a tile walk-in shower, radiant floor heat, a soaking tub, a Toto toilet, and more. Your 40' solar-heated pool is surrounded by a paved, lit, and landscaped courtyard w/a fire pit in Corten steel & a folly with a spa. Fully fenced w/a corrugated metal privacy fence, a gated entry, paved driveway, and 25+ mature fruit bearing and shade trees. There are 43 solar panels and three water tanks that collect up to 2,650 gallons of rainwater. A large 2 car garage, addt'l storage, an EV charger, a backup generator, all new fire-rated windows, air conditioning, a tankless water heater, dimmer lights, and an LG front-loading w/d
MLS Listing Information
MLS #
BA324082249
MLS Source
Bay Area Real Estate Information Services, Inc.
Interior Features
Bedrooms
Primary Suite/Retreat, Primary Suite/Retreat - 2+
Bathrooms
Bidet, Dual Flush Toilet, Primary - Bidet, Other, Stall Shower, Tile, Window
Kitchen
Breakfast Nook, Countertop - Concrete, Dual Fuel, Island, Other, Pantry Cabinet
Appliances
Dishwasher, Garbage Disposal, Hood Over Range, Ice Maker, Microwave, Other, Oven - Built-In, Oven - Double, Oven - Gas, Oven Range - Built-In, Oven Range - Electric, Refrigerator, Wine Refrigerator, Dryer, Washer
Dining Room
Formal Area, Other
Fireplace
Free Standing, Gas Starter, Living Room, Metal, Wood Stove
Flooring
Tile, Wood
Laundry
220 Volt Outlet, Hookup - Electric, In Garage
Cooling
Ceiling Fan, Central Forced Air
Heating
Central Forced Air, Fireplace, Propane, Radiant, Radiant Floors, Solar, Stove - Wood
Exterior Features
Pool
Black Bottom, Cover, Gunite, Heated - Solar, In Ground, Pool - Yes, Spa - Private, Spa/Hot Tub, Sweep
Style
Contemporary, Farm House, Luxury, Ranch, Ranchette
Parking, School, and Other Information
Garage/Parking
Covered Parking, Electric Car Hookup, Facing Front, Gate/Door Opener, Side By Side, Garage: 2 Car(s)
Sewer
Septic Tank
Complex Amenities
Community Security Gate, Other
Unit Information
| # Buildings | # Leased Units | # Total Units |
|---|---|---|
| 0 | – | – |
Market Trends Charts
19334 Spring Dr is a Single Family Residence in Sonoma, CA 95476. This 2,108 square foot property sits on a 1.4 Acres Lot and features 3 bedrooms & 2 full bathrooms. It is currently priced at $2,500,000 and was built in 1980. This address can also be written as 19334 Spring Dr, Sonoma, CA 95476.
©2024 Bay Area Real Estate Information Services, Inc. All rights reserved. All data, including all measurements and calculations of area, is obtained from various sources and has not been, and will not be, verified by broker or MLS. All information should be independently reviewed and verified for accuracy. Properties may or may not be listed by the office/agent presenting the information. Information provided is for personal, non-commercial use by the viewer and may not be redistributed without explicit authorization from Bay Area Real Estate Information Services, Inc.
Presently MLSListings.com displays Active, Contingent, Pending, and Recently Sold listings. Recently Sold listings are properties which were sold within the last three years. After that period listings are no longer displayed in MLSListings.com. Pending listings are properties under contract and no longer available for sale. Contingent listings are properties where there is an accepted offer, and seller may be seeking back-up offers. Active listings are available for sale.
This listing information is up-to-date as of November 18, 2024. For the most current information, please contact Virginia Thackwell, (415) 309-0392
