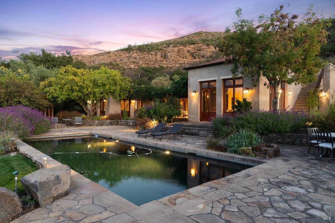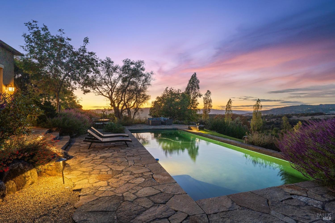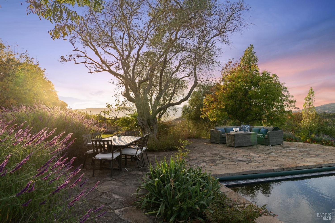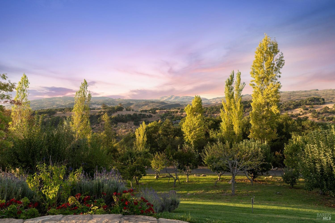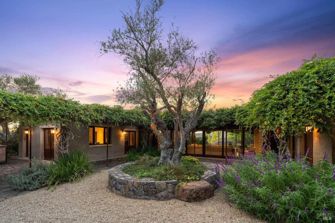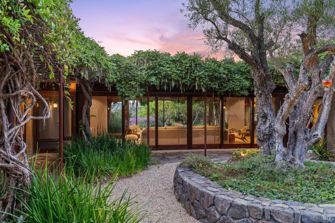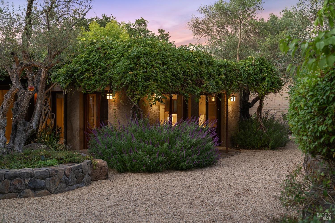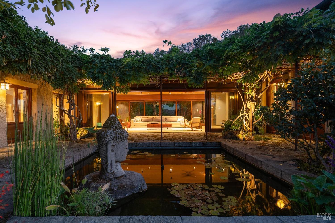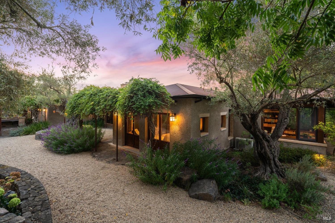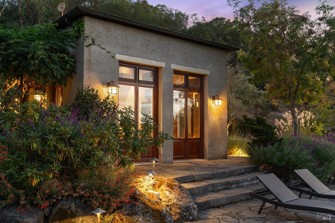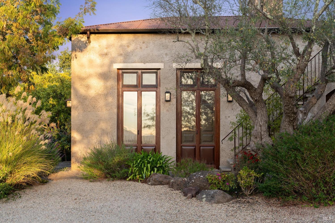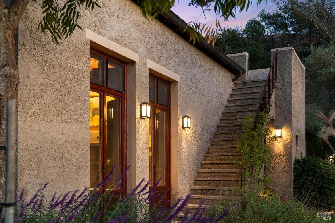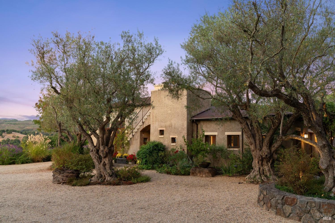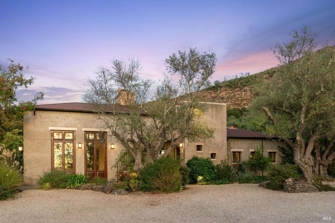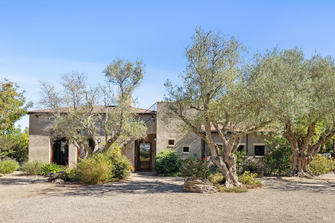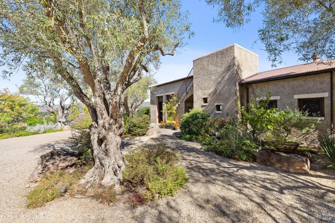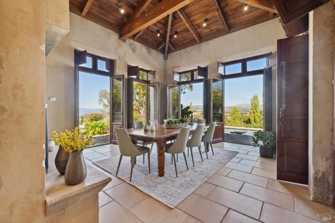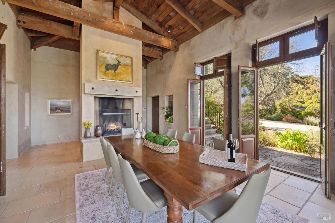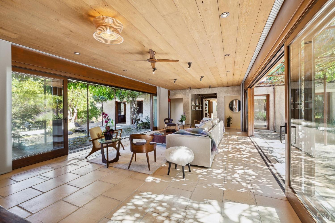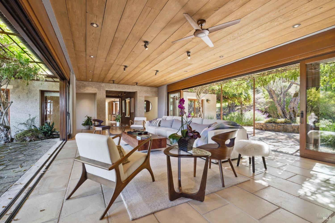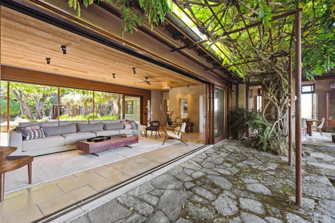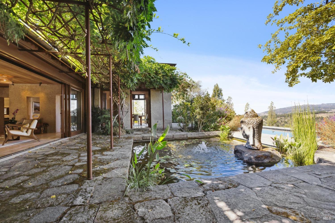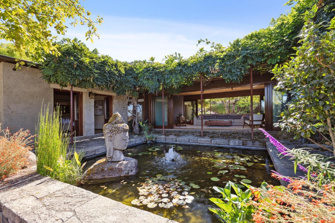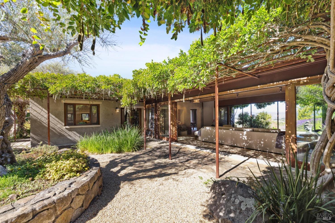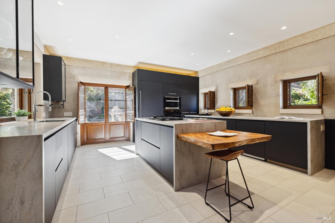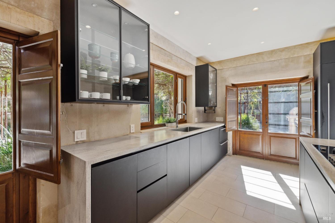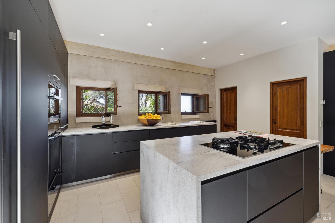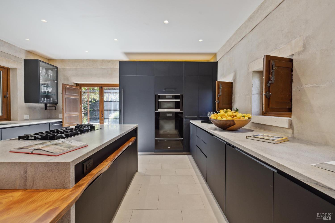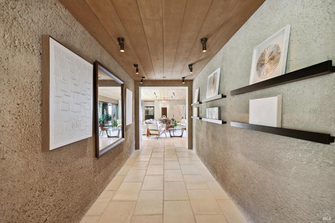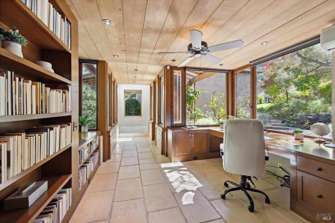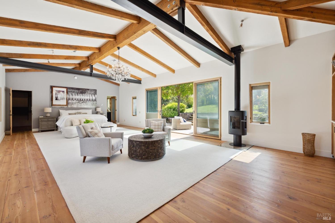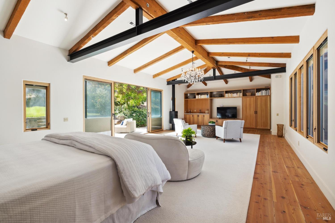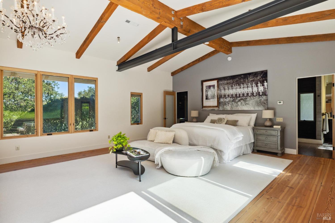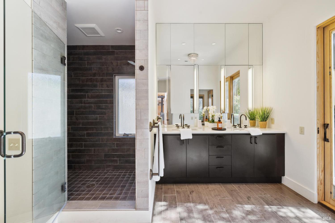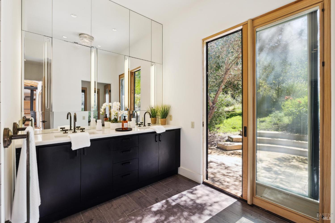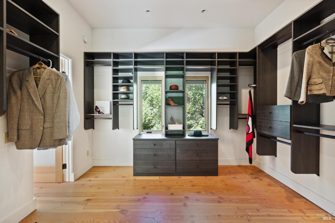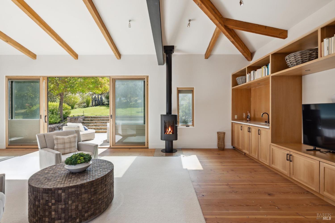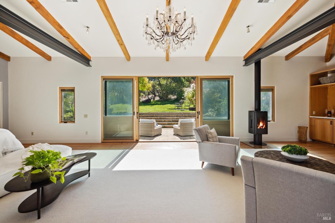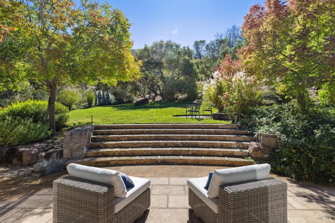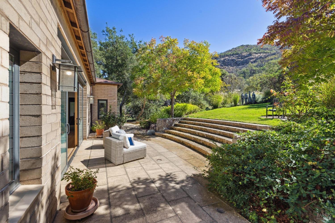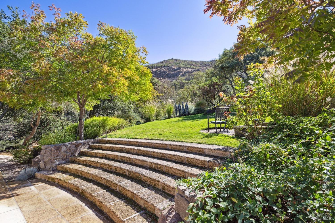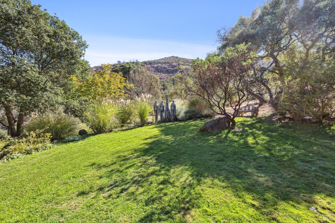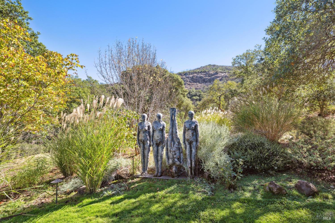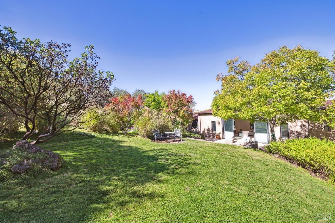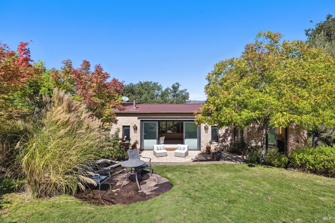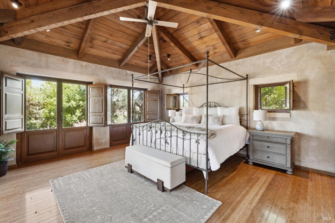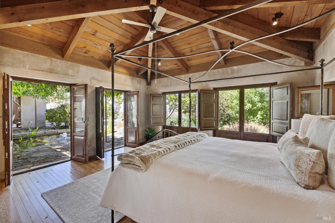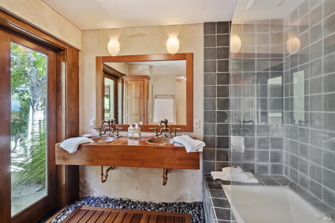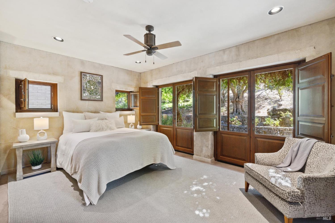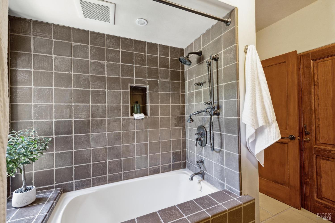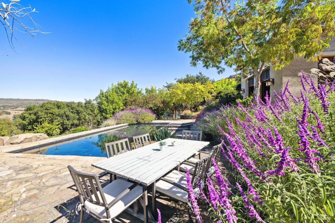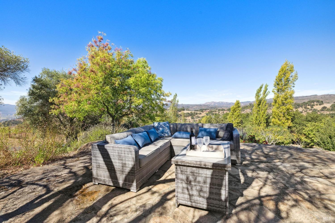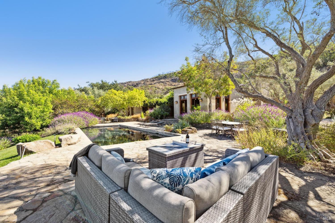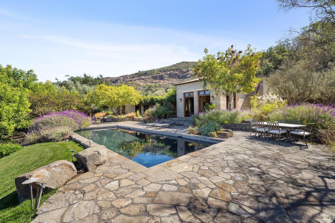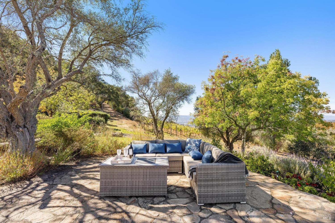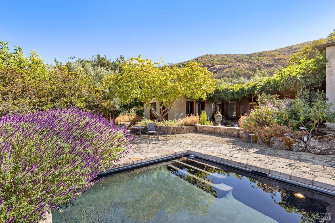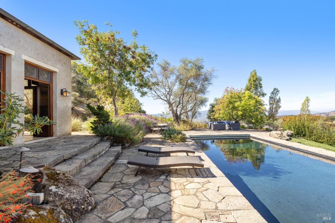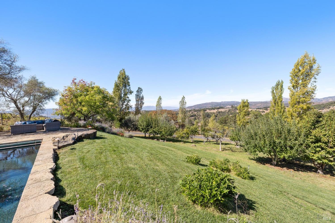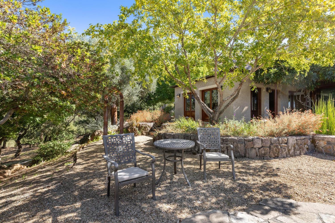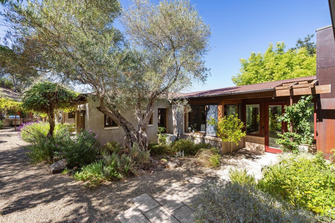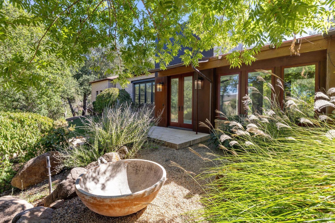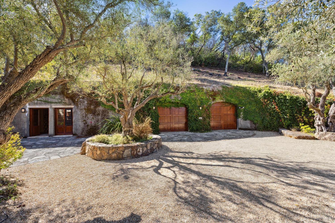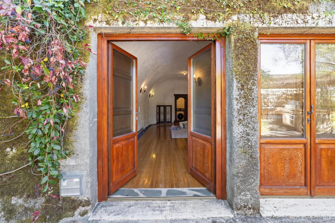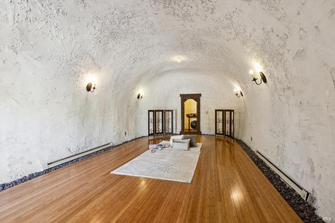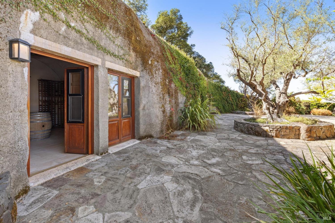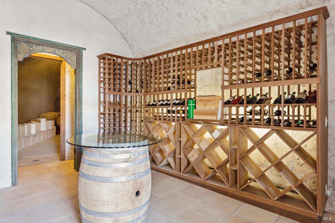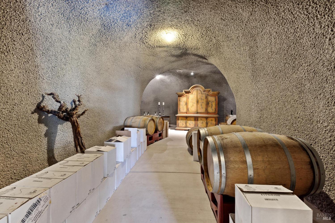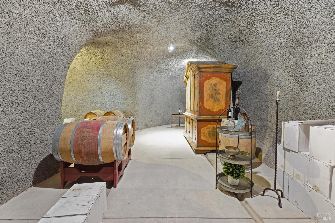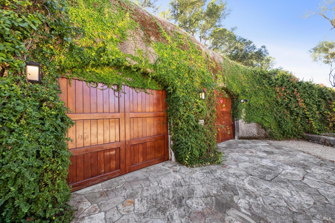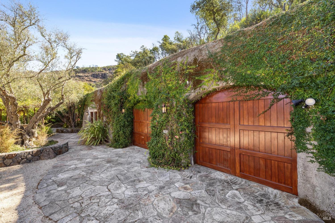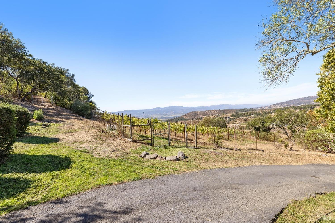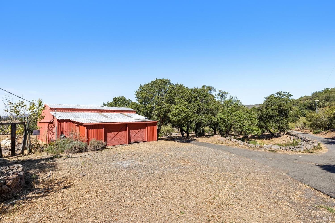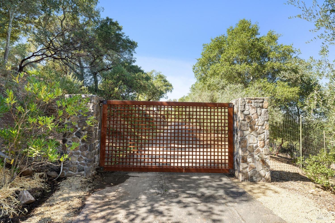Property Details
About this Property
Designed to blend in with the landscape, not dominate. This tranquil Zen influenced home, embodies peace and tranquility yet is only 7 minutes from Silverado Country Club . All homes have kitchens, bedrooms & baths, but few have rammed earth construction (designed by Michael Baushke & built by David Easton) which fold seamlessly into the rocky contours of the Palisades high above the Valley in eastern Napa. Adjacent to iconic wineries Kenzo and Jarvis. It has over 4,000 sqft, 3 ensuites artfully designed and a great room with custom floor to ceiling windows & doors that open to outdoor seating & entertaining areas capitalizing on Napa's famed indoor/outdoor living. This Zen masterpiece comes with 8-24" steel-reinforced earth walls and custom floor to ceiling windows & doors. The primary bedroom features a built-in media center with wet bar, fireplace, spacious walk-in closet, spa-like bath and access to outdoor shower & private courtyard with views. To add to the Napa Valley feel, there are expansive wine caves, a 2-acre cabernet vineyard, an olive grove and a horse barn. Additionally, this 75.3 +/- acre property features two parcels, so a second full sized home and guest house can be built to make a family compound.
MLS Listing Information
MLS #
BA324082459
MLS Source
Bay Area Real Estate Information Services, Inc.
Days on Site
61
Interior Features
Bedrooms
Primary Suite/Retreat, Primary Suite/Retreat - 2+
Bathrooms
Double Sinks, Other, Outside Access, Shower(s) over Tub(s), Stall Shower, Stone, Tile, Window
Kitchen
Countertop - Concrete, Island, Other, Pantry, Pantry Cabinet, Updated
Appliances
Cooktop - Gas, Dishwasher, Garbage Disposal, Microwave, Other, Oven - Built-In, Oven - Gas, Refrigerator, Dryer, Washer
Dining Room
Formal Area, Formal Dining Room, Other
Fireplace
Dining Room, Living Room, Primary Bedroom, Stone, Wood Burning
Flooring
Bamboo, Concrete, Other, Tile, Wood
Laundry
In Kitchen
Cooling
Ceiling Fan, Central Forced Air
Heating
Central Forced Air, Fireplace, Radiant Floors, Solar
Exterior Features
Roof
Concrete, Metal
Pool
Black Bottom, Cover, Heated - Solar, In Ground, Pool - Yes
Style
Contemporary, Craftsman, Custom, Farm House, Flat, Luxury, Mediterranean
Parking, School, and Other Information
Garage/Parking
Covered Parking, Detached, Gate/Door Opener, Private / Exclusive, Garage: 4 Car(s)
Sewer
Septic Tank
Water
Shared Well, Well
Contact Information
Listing Agent
Margaret Avetoom
Sotheby's International Realty
License #: 02154230
Phone: (707) 815-0814
Co-Listing Agent
Jeffrey Warren
Sotheby's International Realty
License #: 00981449
Phone: (707) 935-2288
Unit Information
| # Buildings | # Leased Units | # Total Units |
|---|---|---|
| 0 | – | – |
Market Trends Charts
2846 Monticello Rd is a Single Family Residence in Napa, CA 94558. This 4,382 square foot property sits on a 75.3 Acres Lot and features 3 bedrooms & 3 full and 1 partial bathrooms. It is currently priced at $7,460,900 and was built in 2002. This address can also be written as 2846 Monticello Rd, Napa, CA 94558.
©2024 Bay Area Real Estate Information Services, Inc. All rights reserved. All data, including all measurements and calculations of area, is obtained from various sources and has not been, and will not be, verified by broker or MLS. All information should be independently reviewed and verified for accuracy. Properties may or may not be listed by the office/agent presenting the information. Information provided is for personal, non-commercial use by the viewer and may not be redistributed without explicit authorization from Bay Area Real Estate Information Services, Inc.
Presently MLSListings.com displays Active, Contingent, Pending, and Recently Sold listings. Recently Sold listings are properties which were sold within the last three years. After that period listings are no longer displayed in MLSListings.com. Pending listings are properties under contract and no longer available for sale. Contingent listings are properties where there is an accepted offer, and seller may be seeking back-up offers. Active listings are available for sale.
This listing information is up-to-date as of November 18, 2024. For the most current information, please contact Margaret Avetoom, (707) 815-0814
