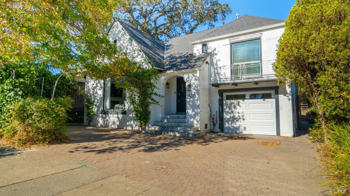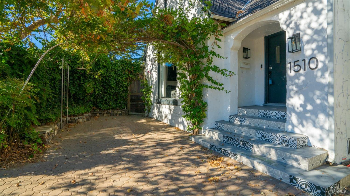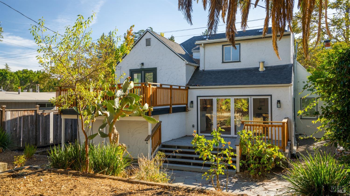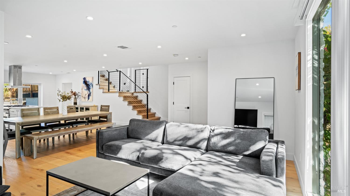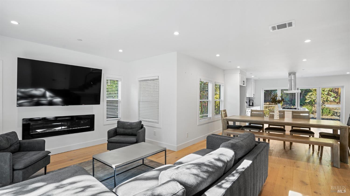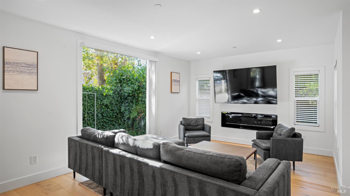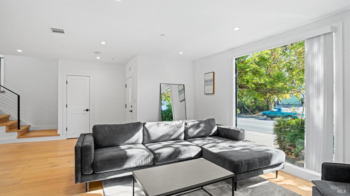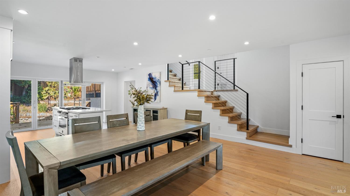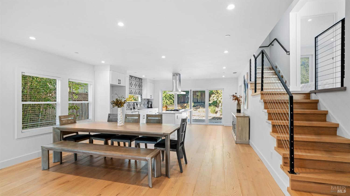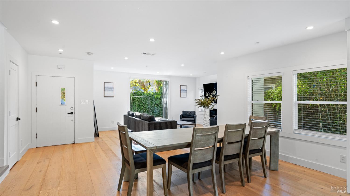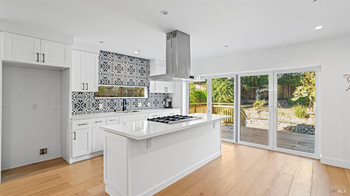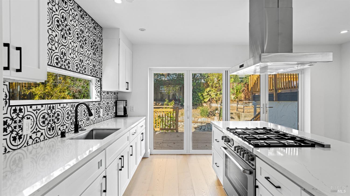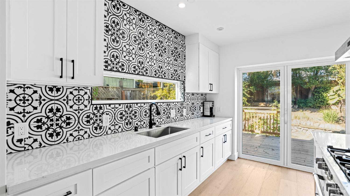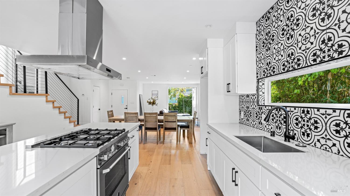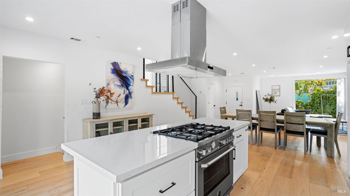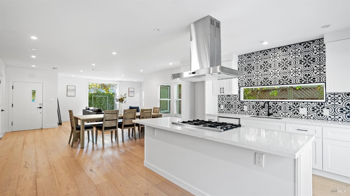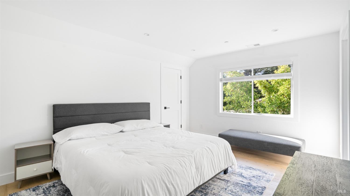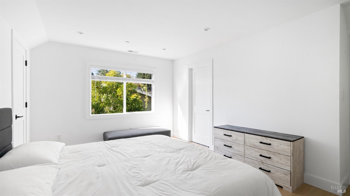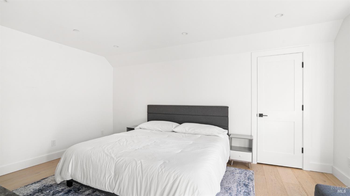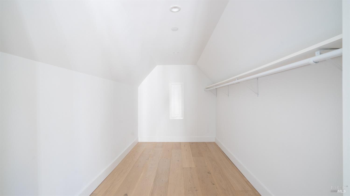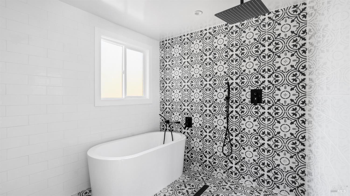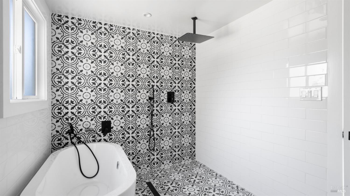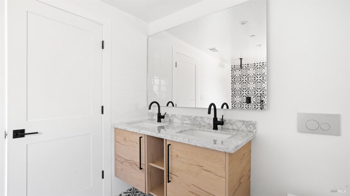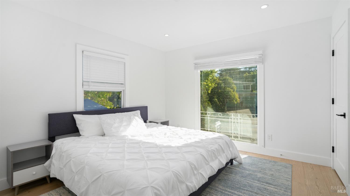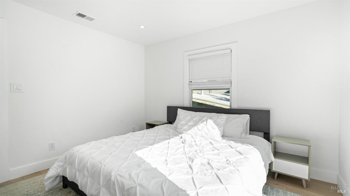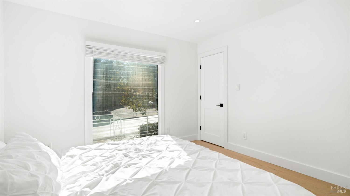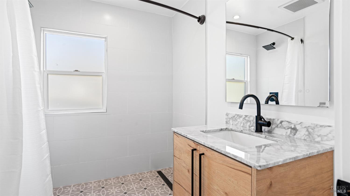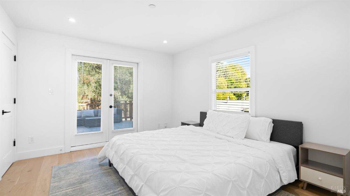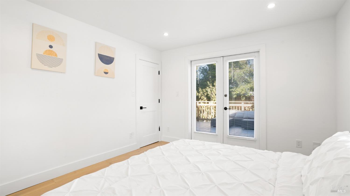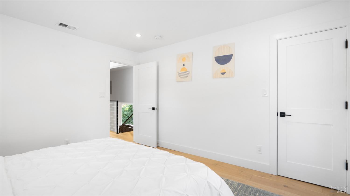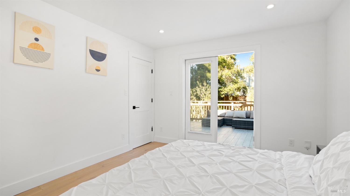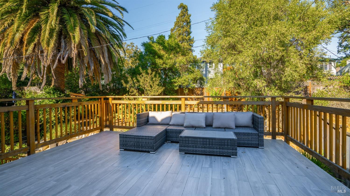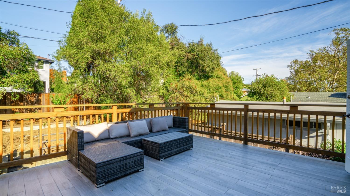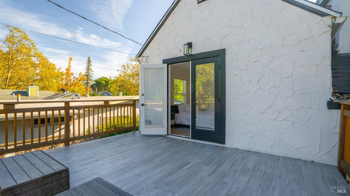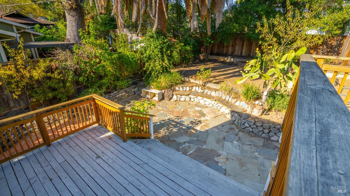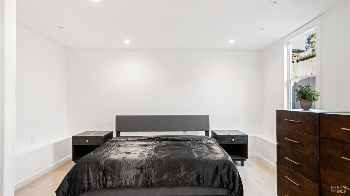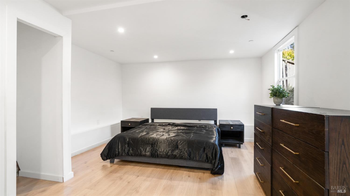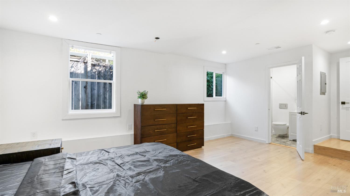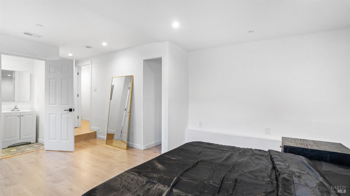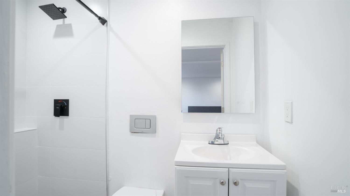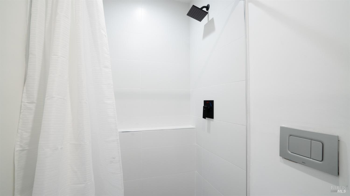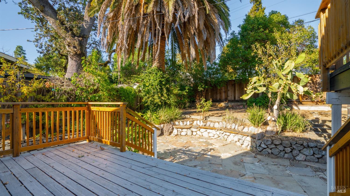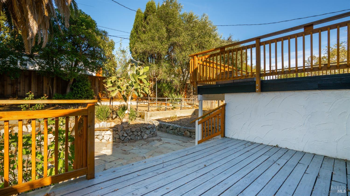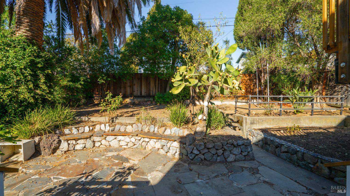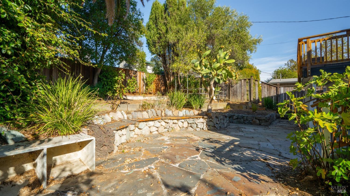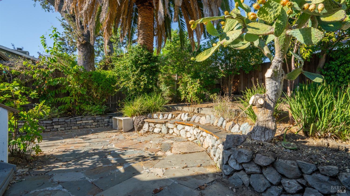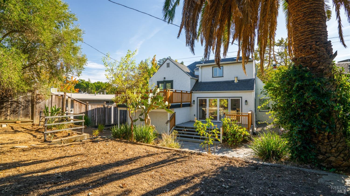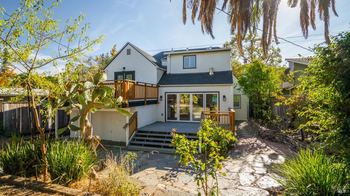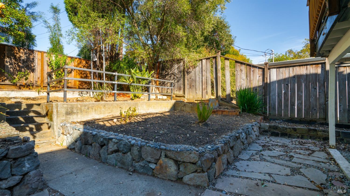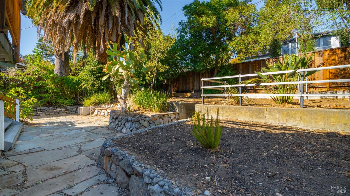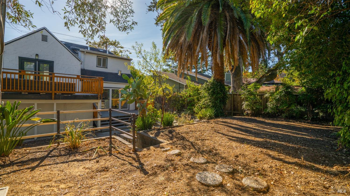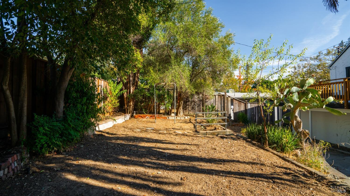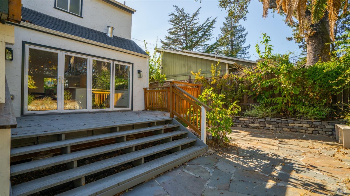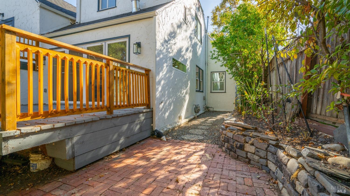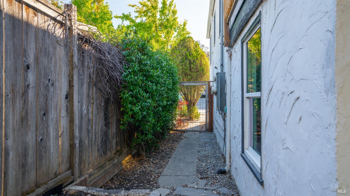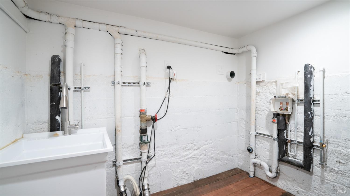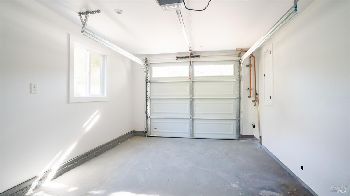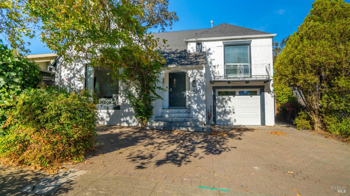1510 Sir Francis Drake Blvd, San Anselmo, CA 94960
$1,395,000 Mortgage Calculator Active Single Family Residence
Property Details
About this Property
This special home features a remodeled interior and showcases a Spanish-style architecture with stone countertops, a new kitchen, wood floors, and a glass fireplace in a great room design offering a comfortable and inviting space for relaxation and entertainment. Of the four bedrooms, two are ensuite providing comfortable and versatile living spaces. The primary bedroom set on its own level, features a massive walk-in closet, new bathroom with separate tub and shower area facing the privacy of the backyard, offering a serene and private retreat. The second ensuite and additional bathrooms are thoughtfully designed with modern fixtures and finishes. The remodeled kitchen boasts new cabinetry, high-quality stone countertops and appliances, creating a functional and visually appealing cooking and dining area. The level yard is accessed at the kitchen area by dramatic architectural stacking glass door system on the back wall of the home. The exterior of the home features a spacious deck, providing an ideal setting for outdoor living and entertaining. The flagstone patios and terraced level backyard create a serene environment, offering opportunities for gardening, leisure, and recreational activities and ready to be landscaped to fit your desired lifestyle.
MLS Listing Information
MLS #
BA324083831
MLS Source
Bay Area Real Estate Information Services, Inc.
Days on Site
31
Interior Features
Bedrooms
Primary Suite/Retreat, Primary Suite/Retreat - 2+
Bathrooms
Dual Flush Toilet, Stall Shower, Stone, Tile
Kitchen
220 Volt Outlet, Breakfast Nook, Countertop - Stone, Island
Appliances
Dishwasher, Garbage Disposal, Hood Over Range, Oven - Gas, Oven Range - Gas, Dryer, Washer
Dining Room
Dining Area in Living Room, In Kitchen
Fireplace
Gas Log, Living Room
Flooring
Tile, Wood
Laundry
Hookup - Electric, In Basement, In Laundry Room, Tub / Sink
Cooling
None
Heating
Central Forced Air, Gas
Exterior Features
Pool
None, Pool - No
Style
Mediterranean, Spanish
Parking, School, and Other Information
Garage/Parking
Access - Interior, Attached Garage, Facing Front, Gate/Door Opener, Garage: 1 Car(s)
Unit Levels
Multi/Split
Sewer
Public Sewer
Water
Public
Unit Information
| # Buildings | # Leased Units | # Total Units |
|---|---|---|
| 0 | – | – |
Neighborhood: Around This Home
Neighborhood: Local Demographics
Market Trends Charts
Nearby Homes for Sale
1510 Sir Francis Drake Blvd is a Single Family Residence in San Anselmo, CA 94960. This 2,370 square foot property sits on a 5,249 Sq Ft Lot and features 4 bedrooms & 3 full bathrooms. It is currently priced at $1,395,000 and was built in 1930. This address can also be written as 1510 Sir Francis Drake Blvd, San Anselmo, CA 94960.
©2024 Bay Area Real Estate Information Services, Inc. All rights reserved. All data, including all measurements and calculations of area, is obtained from various sources and has not been, and will not be, verified by broker or MLS. All information should be independently reviewed and verified for accuracy. Properties may or may not be listed by the office/agent presenting the information. Information provided is for personal, non-commercial use by the viewer and may not be redistributed without explicit authorization from Bay Area Real Estate Information Services, Inc.
Presently MLSListings.com displays Active, Contingent, Pending, and Recently Sold listings. Recently Sold listings are properties which were sold within the last three years. After that period listings are no longer displayed in MLSListings.com. Pending listings are properties under contract and no longer available for sale. Contingent listings are properties where there is an accepted offer, and seller may be seeking back-up offers. Active listings are available for sale.
This listing information is up-to-date as of November 18, 2024. For the most current information, please contact Bill Johnson, (415) 302-5690
