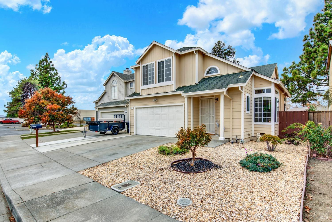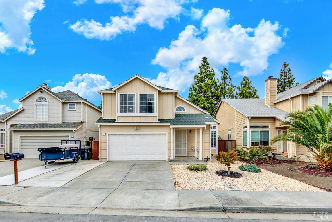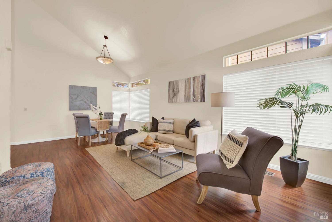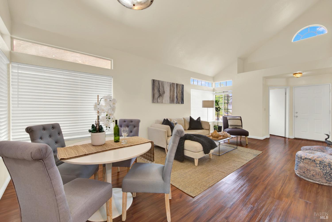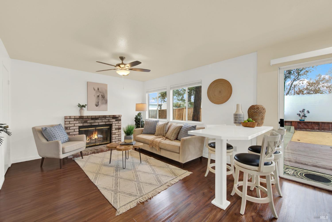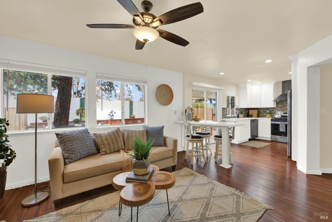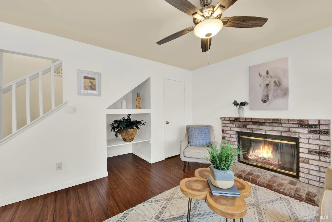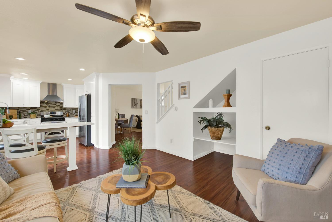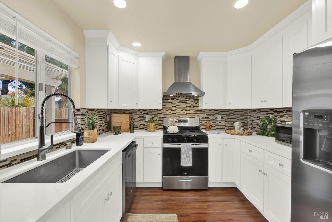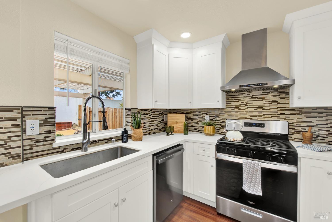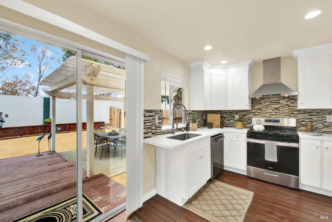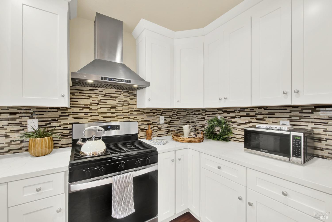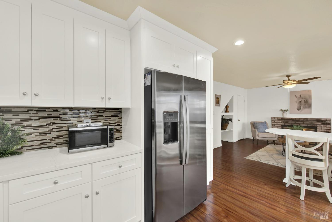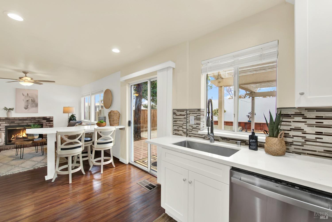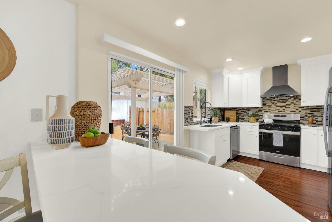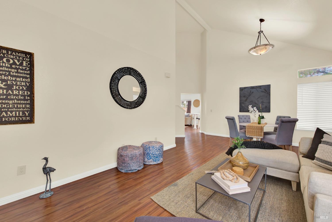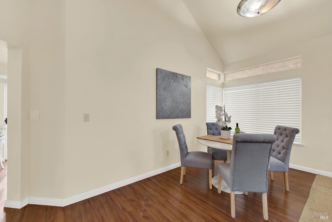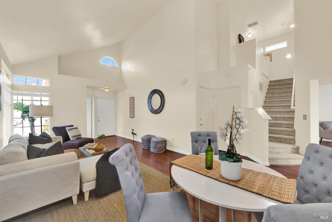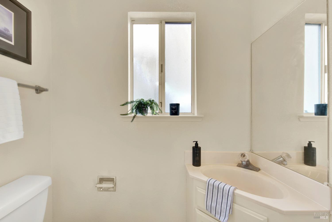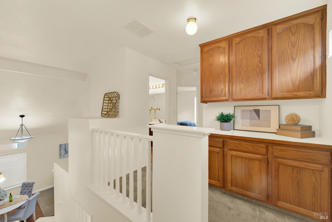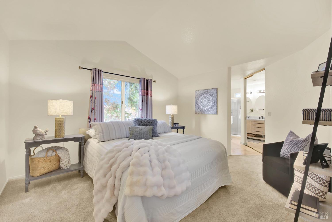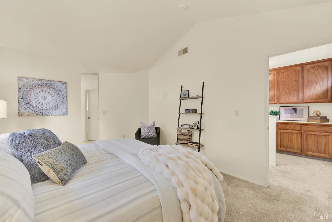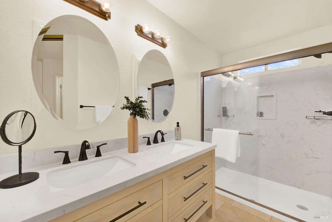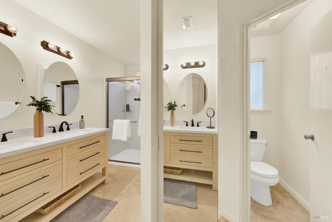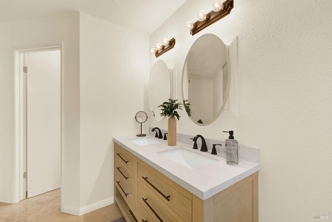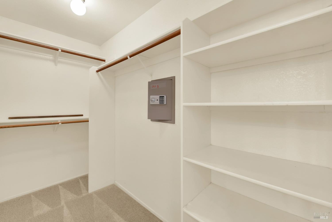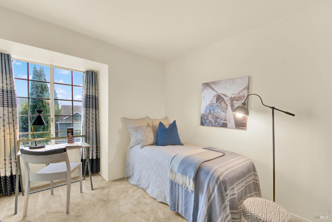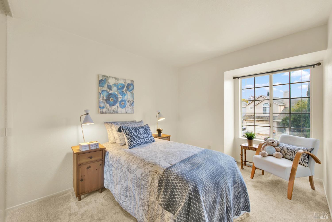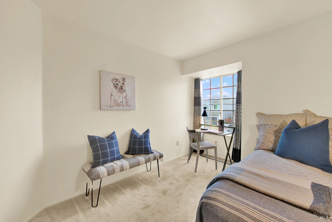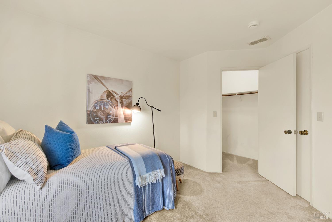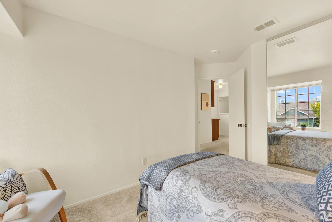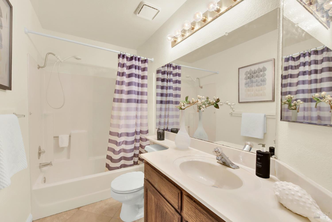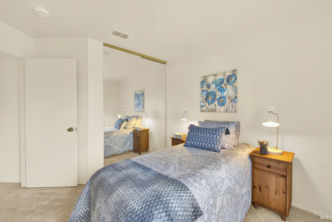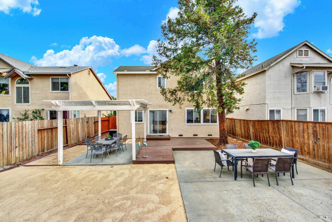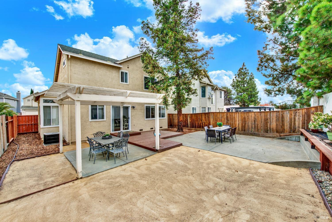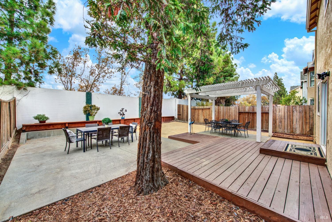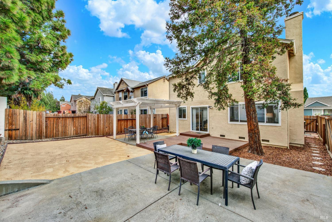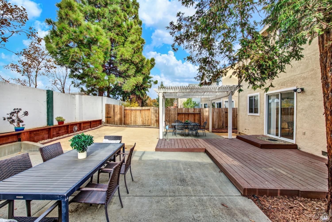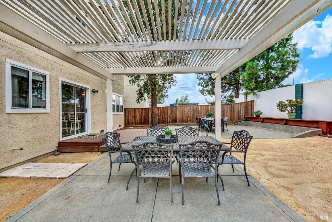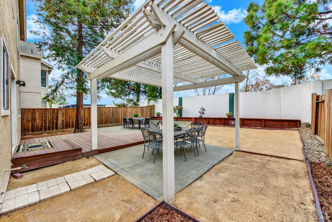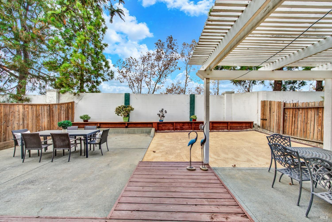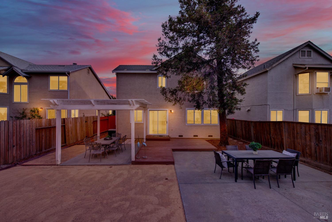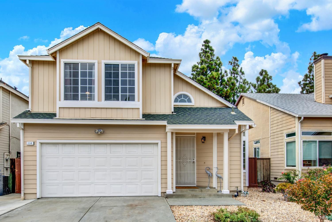Property Details
About this Property
WOW! Welcome To Your Dream Home! This Property Shows True Pride of Ownership and Is Move-In Ready! Over $85,000 In Recent Improvements/Remodel. This Well-Cared For Property Is Situated In A Desirable Court Location Near Scenic Walking Paths. The Stunning Brand New Kitchen Was Just Installed With Soft-Close Cabinets and Drawers, Quartz Type Countertops, New Stainless Appliances - Gas Stove/Oven. New Laminate Flooring Throughout the Downstairs. Master Bathroom Full Remodel With Dual Sinks and Large Walk In Shower. Newer Carpeting on Stairs and Upstairs Bedrooms. Upon Entry You'll Be Greeted With An Open Floor Plan - Living Room/Dining Room with High Ceilings and Large Windows to Allow for Natural Lighting. Then You Are Welcomed Into The Open Family Room with Brick Wood Burning Fireplace and A Stunning Brand New Kitchen! The Upstairs Will Greet You With 3 Bedrooms and 2 of Them Have Walk In Closets. The Downstairs Interior Was Recently Painted. Upstairs Painted Within the Last 12 Months. Exterior Painted 3 Years Ago. Recent Low Maintenance Landscape Improvements to the Front Yard and the Spacious Back Yard - Which Is Now Ready for Your Enjoyment. Property is Conveniently Located Near Shopping, Dining, Easy Hwy 12 Freeway Access. This Home Is Truly a Gem and Definitely a Must See!
MLS Listing Information
MLS #
BA324084226
MLS Source
Bay Area Real Estate Information Services, Inc.
Days on Site
45
Interior Features
Bedrooms
Primary Suite/Retreat
Bathrooms
Other, Shower(s) over Tub(s), Updated Bath(s)
Kitchen
Kitchen/Family Room Combo, Updated
Appliances
Dishwasher, Garbage Disposal, Hood Over Range, Oven - Gas, Refrigerator, Dryer, Washer
Dining Room
Dining Area in Living Room
Family Room
Other
Fireplace
Family Room, Wood Burning
Flooring
Carpet, Laminate, Other, Simulated Wood, Tile
Laundry
In Garage
Cooling
Central Forced Air
Heating
Central Forced Air, Fireplace
Exterior Features
Roof
Composition
Foundation
Raised
Pool
None, Pool - No
Style
Traditional
Parking, School, and Other Information
Garage/Parking
Access - Interior, Attached Garage, Enclosed, Facing Front, Garage: 2 Car(s)
Sewer
Public Sewer
Water
Public
Unit Information
| # Buildings | # Leased Units | # Total Units |
|---|---|---|
| 0 | – | – |
Neighborhood: Around This Home
Neighborhood: Local Demographics
Market Trends Charts
Nearby Homes for Sale
114 Birchwood Ct is a Single Family Residence in Suisun City, CA 94585. This 1,763 square foot property sits on a 4,138 Sq Ft Lot and features 3 bedrooms & 2 full and 1 partial bathrooms. It is currently priced at $595,000 and was built in 1990. This address can also be written as 114 Birchwood Ct, Suisun City, CA 94585.
©2025 Bay Area Real Estate Information Services, Inc. All rights reserved. All data, including all measurements and calculations of area, is obtained from various sources and has not been, and will not be, verified by broker or MLS. All information should be independently reviewed and verified for accuracy. Properties may or may not be listed by the office/agent presenting the information. Information provided is for personal, non-commercial use by the viewer and may not be redistributed without explicit authorization from Bay Area Real Estate Information Services, Inc.
Presently MLSListings.com displays Active, Contingent, Pending, and Recently Sold listings. Recently Sold listings are properties which were sold within the last three years. After that period listings are no longer displayed in MLSListings.com. Pending listings are properties under contract and no longer available for sale. Contingent listings are properties where there is an accepted offer, and seller may be seeking back-up offers. Active listings are available for sale.
This listing information is up-to-date as of January 05, 2025. For the most current information, please contact Mary Reyff, (707) 446-9800
