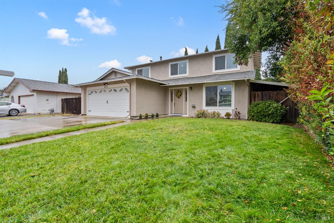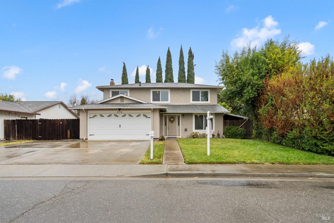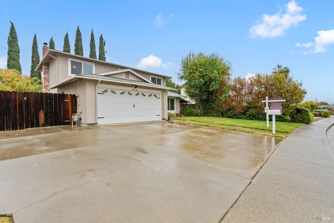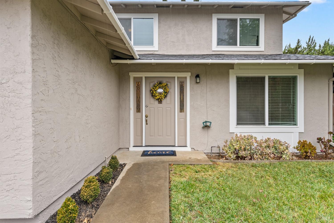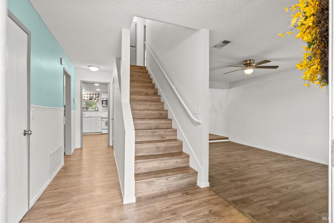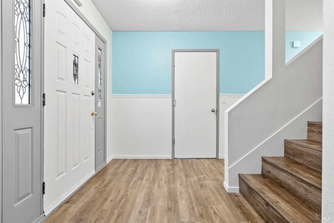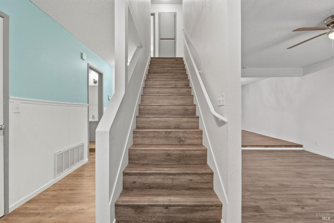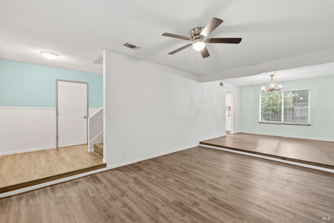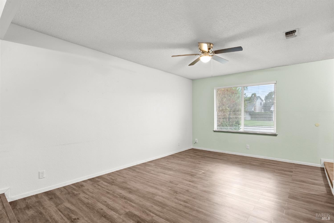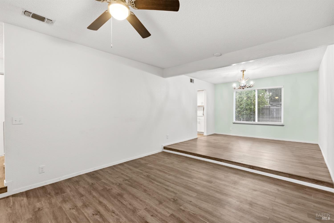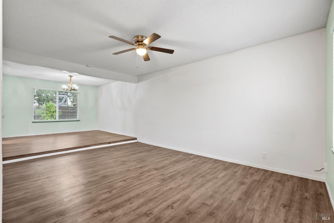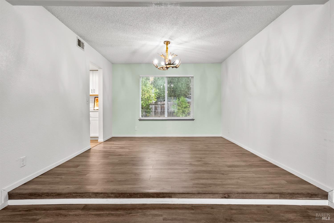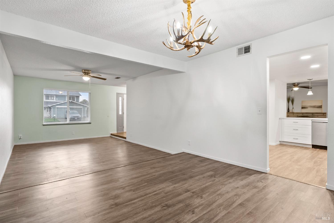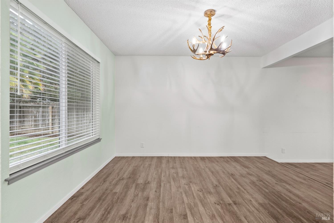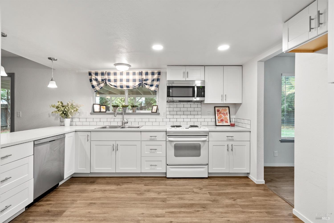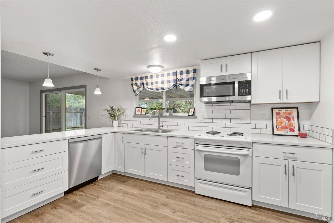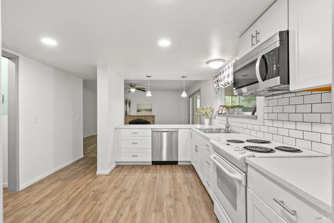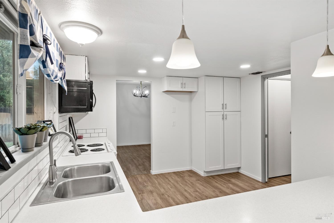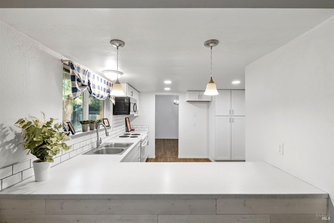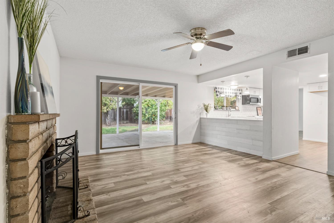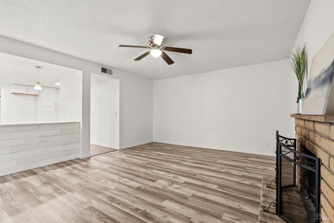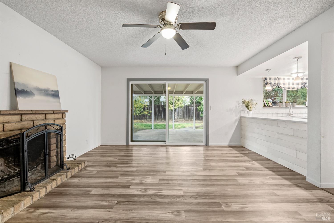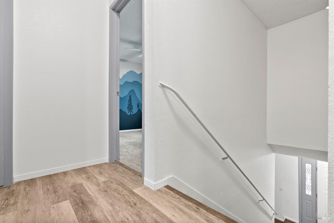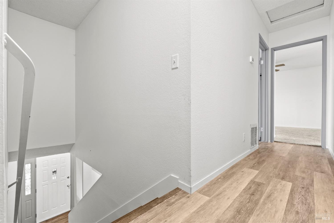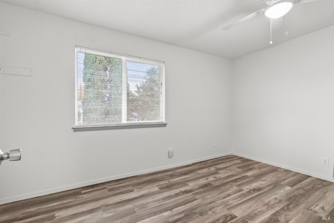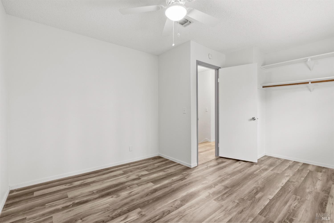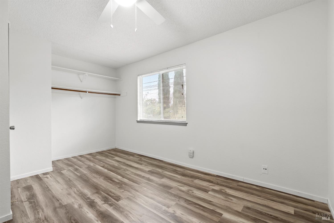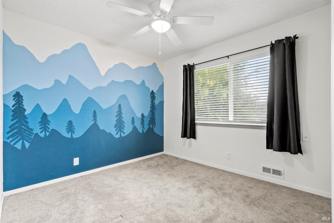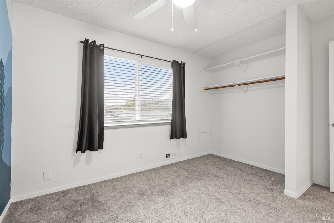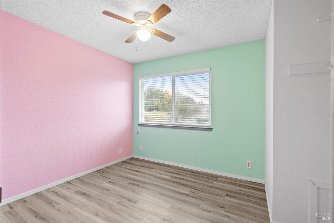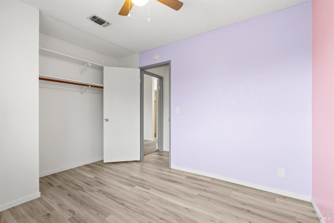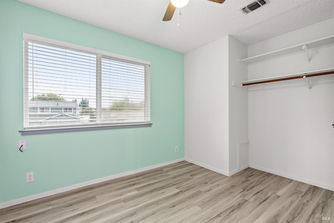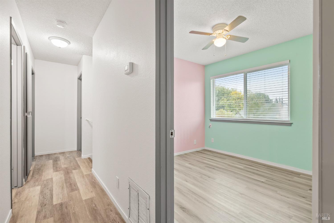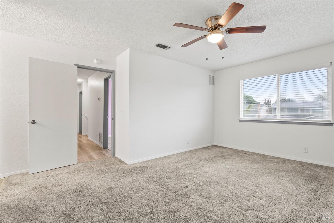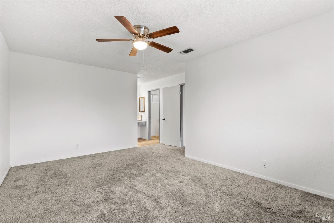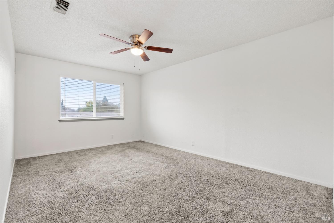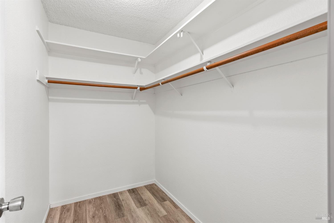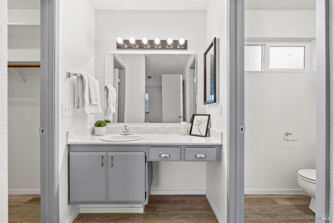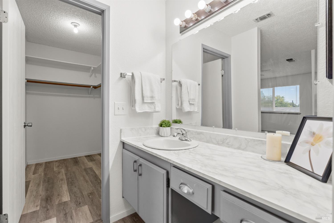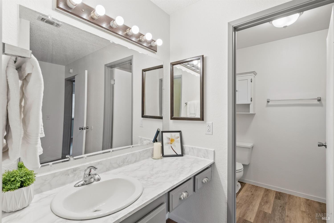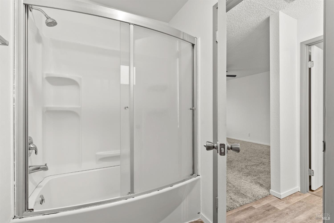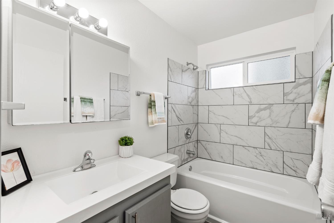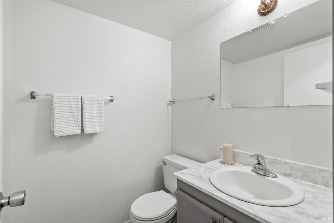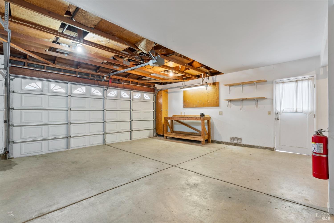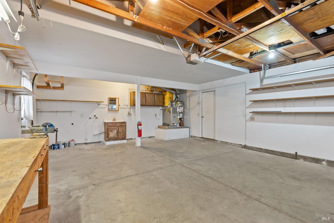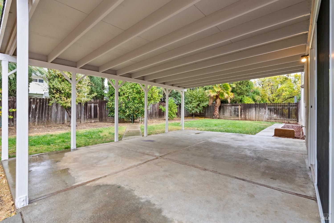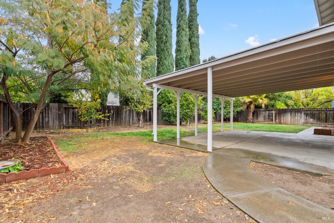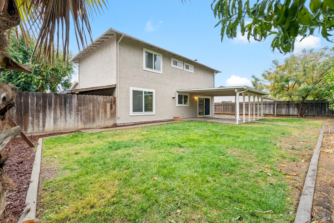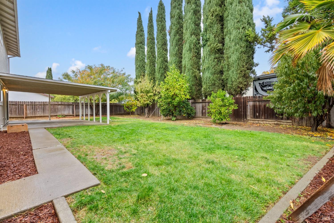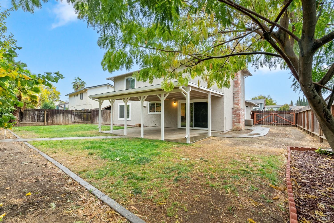Property Details
About this Property
Welcome to this charming 4 bedroom, 2 1/2-bathroom residence! Move-in ready, it sparkles with a freshly painted exterior in timeless shades of soft greige and white. Soothing blue and green accent walls grace the entry and living/dining room, creating a charming atmosphere. The beautifully renovated kitchen shines with classic white cabinetry and durable Corian countertops seamlessly opening to a family room featuring a warm and inviting wood-burning fireplace. The 4 bedrooms are located on the 2nd floor, with the primary bedroom boasting an ensuite and a spacious walk-in closet. Delighting the young and young at heart, colorful paint colors and a creative mural in two of the bedrooms lend a creative touch to these rooms. The full bathrooms feature deep soaking tubs with a gorgeous tile surround in the hall bathroom. Dual-pane windows, a newer roof, and LVP flooring top off the updates. The covered patio is perfect for outdoor entertaining, and the property is adorned with apricot, plum, lime, orange, lemon and peach trees, and offers plenty of room for gardening. Ample room for RV parking! MultiZone central heating/air conditioning and ceiling fans for year-round comfort. This home is truly a gem, blending comfort, style and functionality in every corner.
MLS Listing Information
MLS #
BA324084591
MLS Source
Bay Area Real Estate Information Services, Inc.
Days on Site
21
Interior Features
Bedrooms
Primary Suite/Retreat
Bathrooms
Fiberglass, Shower(s) over Tub(s), Tile, Updated Bath(s), Window
Kitchen
Countertop - Other, Kitchen/Family Room Combo, Other, Updated
Appliances
Dishwasher, Other
Dining Room
Dining Area in Living Room, Other
Family Room
Other
Fireplace
Brick, Family Room, Wood Burning
Flooring
Carpet, Vinyl
Laundry
220 Volt Outlet, Hookup - Electric, Hookups Only, In Garage
Cooling
Ceiling Fan, Central Forced Air, Multi-Zone
Heating
Central Forced Air, Fireplace, Gas
Exterior Features
Roof
Composition
Foundation
Concrete Perimeter and Slab
Pool
None, Pool - No
Style
Traditional
Parking, School, and Other Information
Garage/Parking
Attached Garage, Facing Front, Gate/Door Opener, RV Access, RV Possible, Storage - RV, Garage: 2 Car(s)
Elementary District
Dixon Unified
High School District
Dixon Unified
Sewer
Public Sewer
Water
Public
Unit Information
| # Buildings | # Leased Units | # Total Units |
|---|---|---|
| 0 | – | – |
Neighborhood: Around This Home
Neighborhood: Local Demographics
Market Trends Charts
Nearby Homes for Sale
670 Devonshire Dr is a Single Family Residence in Dixon, CA 95620. This 1,840 square foot property sits on a 6,534 Sq Ft Lot and features 4 bedrooms & 2 full and 1 partial bathrooms. It is currently priced at $610,000 and was built in 1978. This address can also be written as 670 Devonshire Dr, Dixon, CA 95620.
©2024 Bay Area Real Estate Information Services, Inc. All rights reserved. All data, including all measurements and calculations of area, is obtained from various sources and has not been, and will not be, verified by broker or MLS. All information should be independently reviewed and verified for accuracy. Properties may or may not be listed by the office/agent presenting the information. Information provided is for personal, non-commercial use by the viewer and may not be redistributed without explicit authorization from Bay Area Real Estate Information Services, Inc.
Presently MLSListings.com displays Active, Contingent, Pending, and Recently Sold listings. Recently Sold listings are properties which were sold within the last three years. After that period listings are no longer displayed in MLSListings.com. Pending listings are properties under contract and no longer available for sale. Contingent listings are properties where there is an accepted offer, and seller may be seeking back-up offers. Active listings are available for sale.
This listing information is up-to-date as of December 01, 2024. For the most current information, please contact Lisa Minczeski, (925) 360-3573
