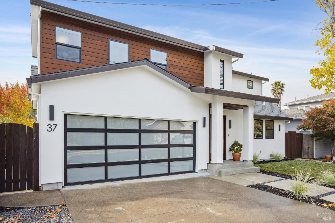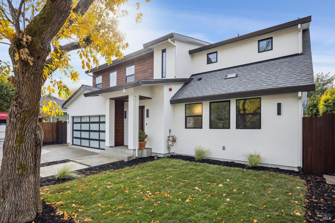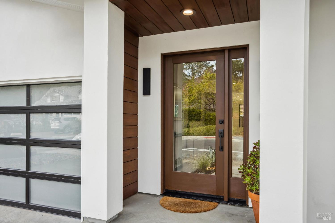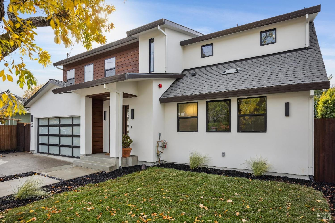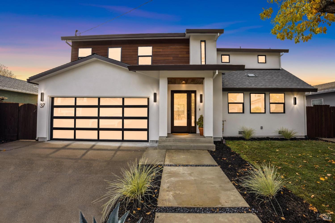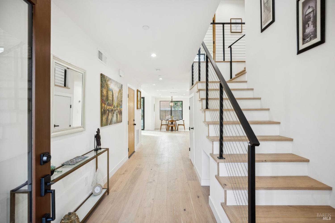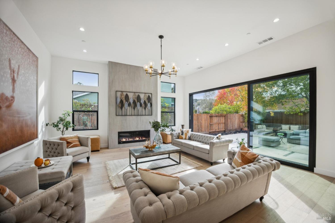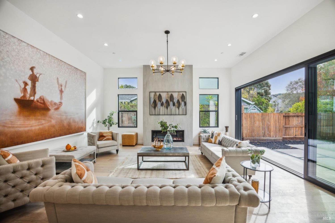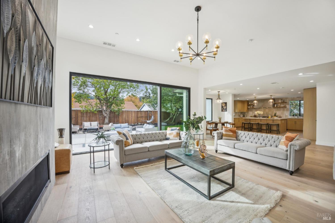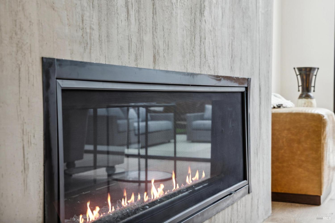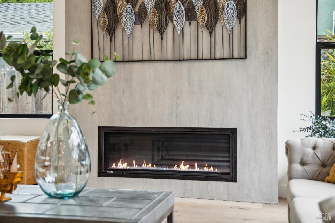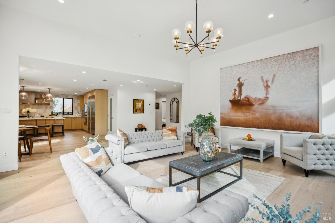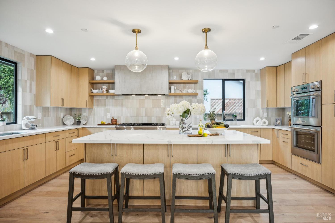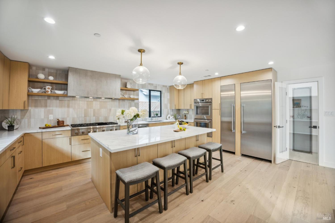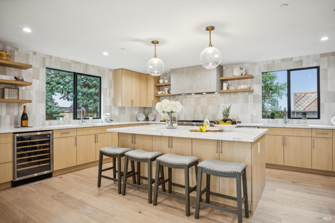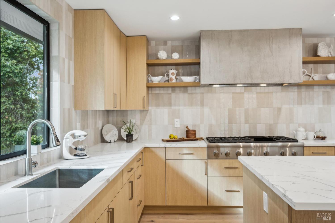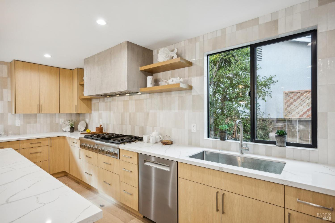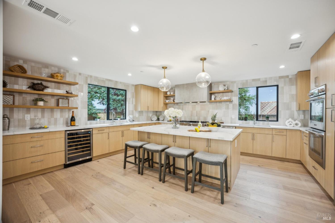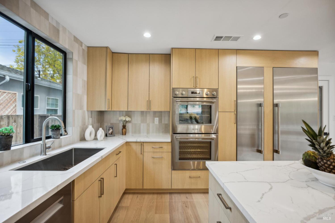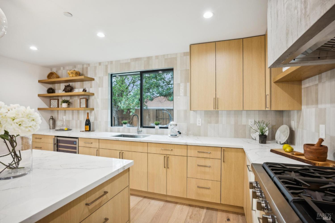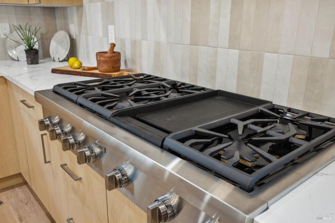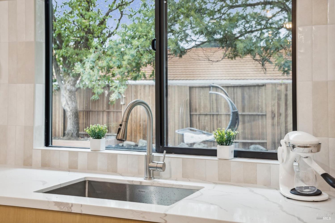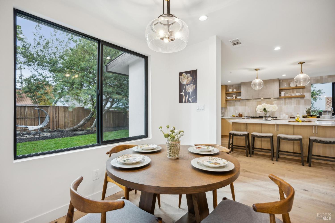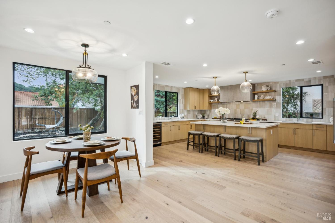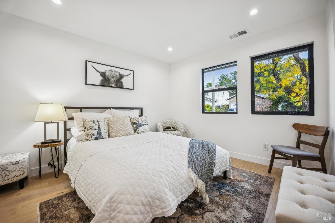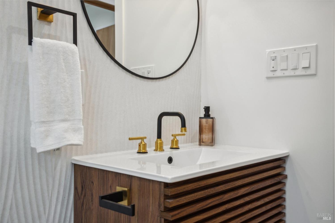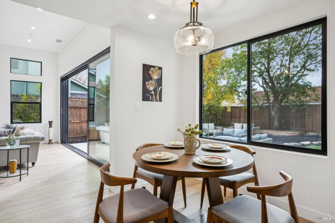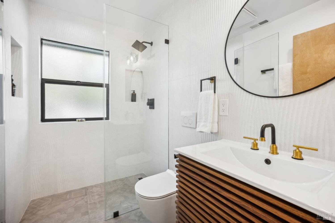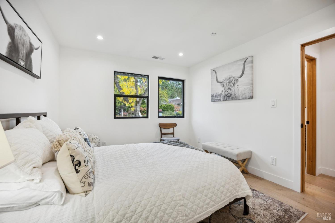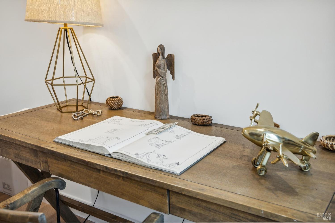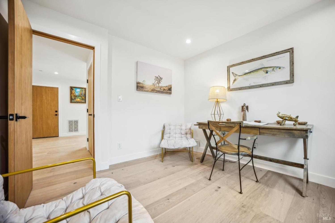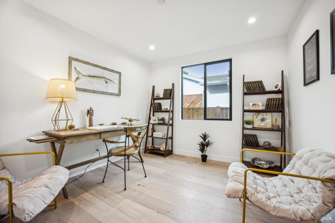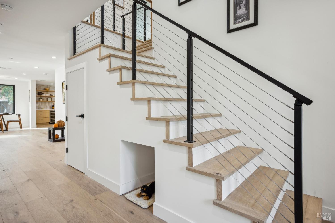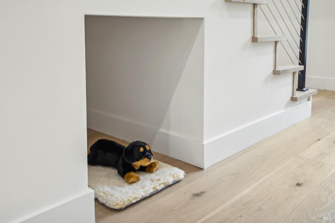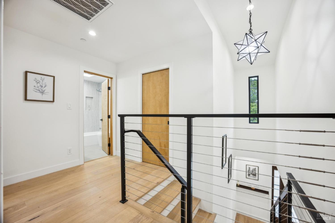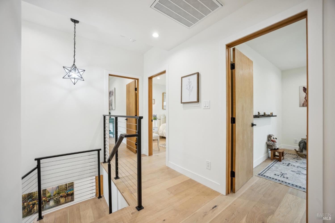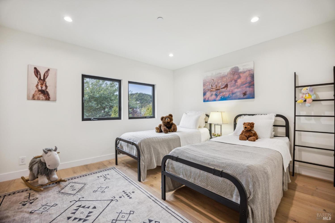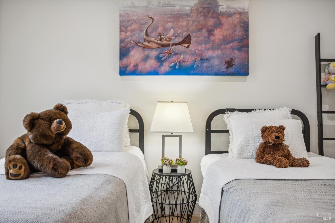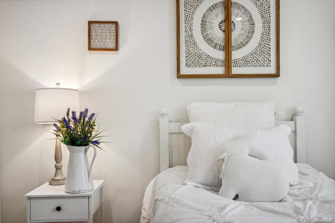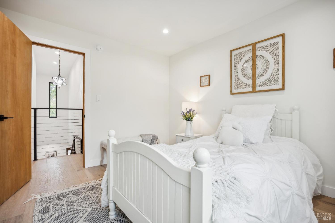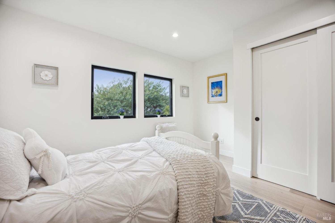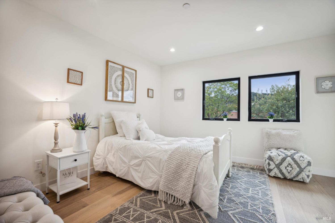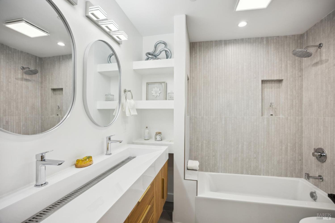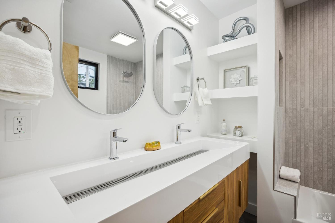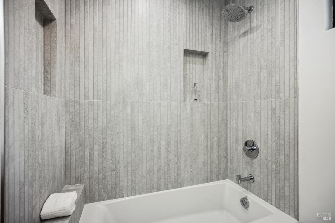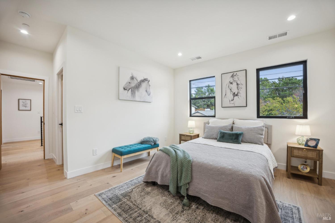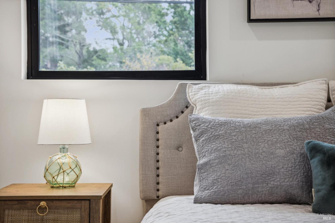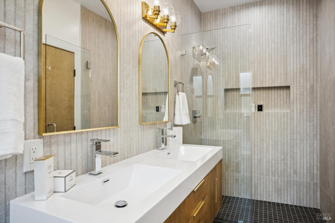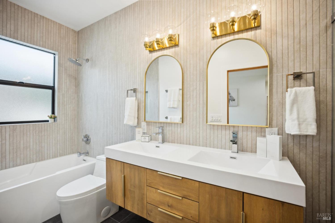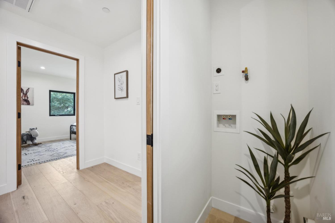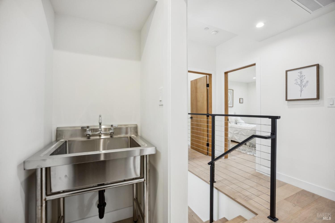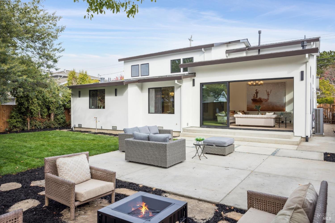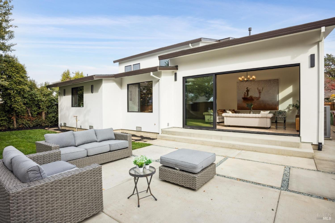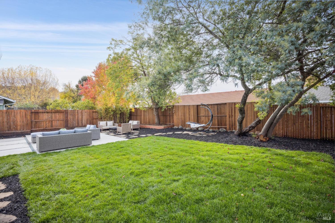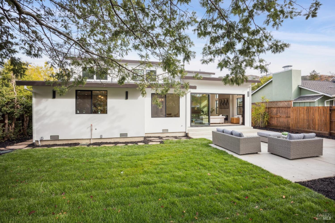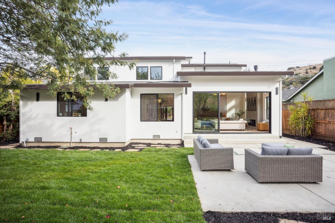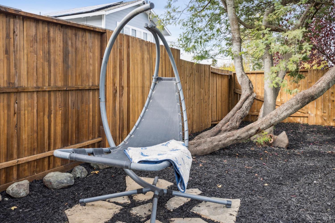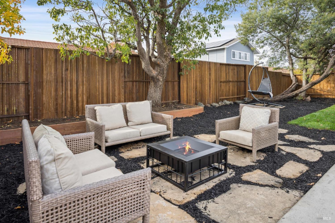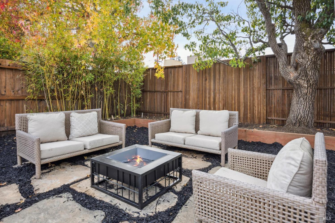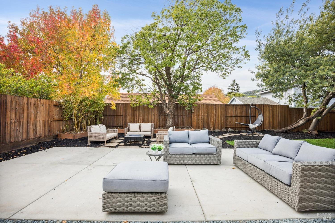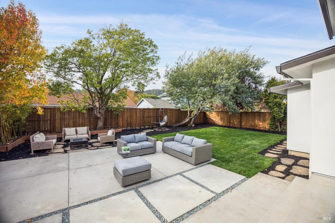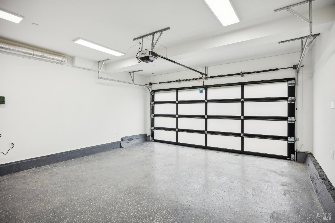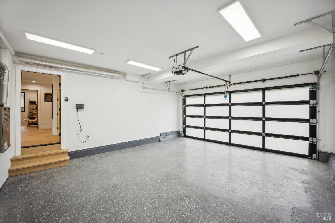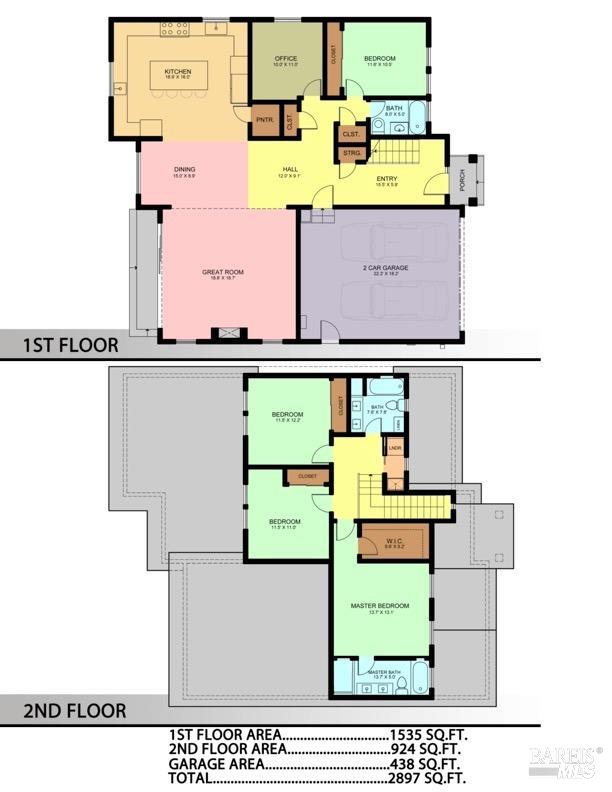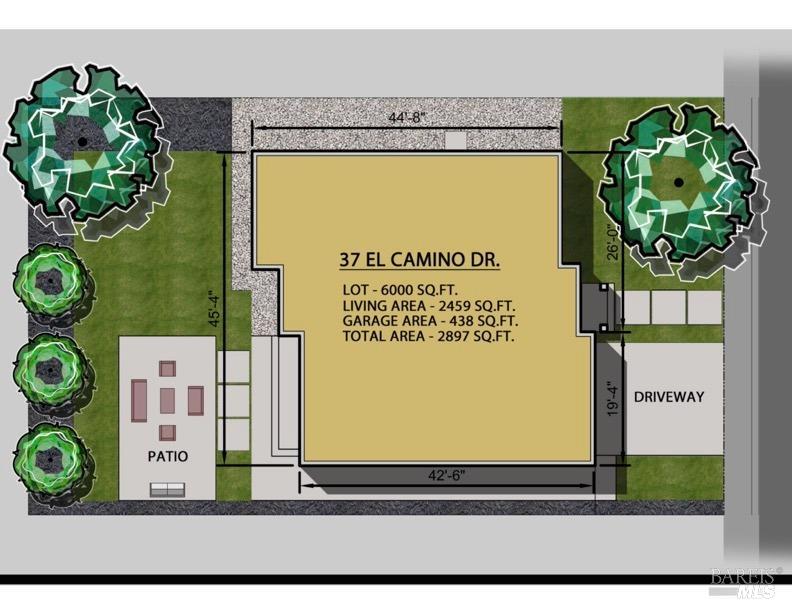37 El Camino Dr, Corte Madera, CA 94925
$2,875,000 Mortgage Calculator Active Single Family Residence
Property Details
Upcoming Open Houses
About this Property
This stunning modern home is located in the desirable Corte Madera Marin Estates neighborhood. It features an open floor plan, high ceilings, and custom windows that allow for an abundance of natural light throughout the space. The beautiful chef's kitchen is equipped with top-of-the-line Thermador appliances, including a large cooktop with a griddle, a tall column refrigerator and freezer combo, an oversized center island, wet bar with a wine cooler and sink, custom cabinets with plenty of counter space. The living room showcases a gas linear fireplace surrounded by modern limestone plaster, complemented by beautiful chandeliers. A large multi-sliding door in the living room opens to an oversized backyard, which boasts mature trees, a large grassy area, and a patio perfect for gatherings. On the first floor, you will find the kitchen and living spaces, one bedroom, an office, and a bathroom with a walk-in shower. Upstairs, there are three additional bedrooms, including the primary suite. Two of the bedrooms share a hallway bathroom, while the master bedroom includes a stunning designer master bathroom with Italian tile, complete with a shower and soaking tub, and a spacious walk-in closet. Great location near best schools, parks, hiking, shopping, convent access to a freeway.
MLS Listing Information
MLS #
BA324090579
MLS Source
Bay Area Real Estate Information Services, Inc.
Days on Site
1
Interior Features
Bedrooms
Primary Suite/Retreat, Primary Suite/Retreat - 2+
Bathrooms
Double Sinks, Shower(s) over Tub(s)
Kitchen
Countertop - Stone, Hookups - Gas, Island, Kitchen/Family Room Combo, Other, Pantry
Appliances
Cooktop - Gas, Dishwasher, Garbage Disposal, Hood Over Range, Other, Oven - Built-In, Oven - Double, Oven - Electric, Wine Refrigerator
Dining Room
Dining Area in Family Room, Dining Area in Living Room, Other
Fireplace
Gas Piped, Living Room
Flooring
Wood
Laundry
Hookup - Gas Dryer, Hookups Only, In Closet, Laundry - Yes
Cooling
Central Forced Air
Heating
Central Forced Air, Fireplace
Exterior Features
Roof
Composition
Foundation
Concrete Perimeter, Concrete Perimeter and Slab
Pool
Pool - No
Style
Contemporary
Parking, School, and Other Information
Garage/Parking
Access - Interior, Enclosed, Facing Front, Gate/Door Opener, Garage: 2 Car(s)
Sewer
Public Sewer
Unit Information
| # Buildings | # Leased Units | # Total Units |
|---|---|---|
| 0 | – | – |
Market Trends Charts
37 El Camino Dr is a Single Family Residence in Corte Madera, CA 94925. This 2,459 square foot property sits on a 5,998 Sq Ft Lot and features 4 bedrooms & 3 full bathrooms. It is currently priced at $2,875,000 and was built in 1959. This address can also be written as 37 El Camino Dr, Corte Madera, CA 94925.
©2024 Bay Area Real Estate Information Services, Inc. All rights reserved. All data, including all measurements and calculations of area, is obtained from various sources and has not been, and will not be, verified by broker or MLS. All information should be independently reviewed and verified for accuracy. Properties may or may not be listed by the office/agent presenting the information. Information provided is for personal, non-commercial use by the viewer and may not be redistributed without explicit authorization from Bay Area Real Estate Information Services, Inc.
Presently MLSListings.com displays Active, Contingent, Pending, and Recently Sold listings. Recently Sold listings are properties which were sold within the last three years. After that period listings are no longer displayed in MLSListings.com. Pending listings are properties under contract and no longer available for sale. Contingent listings are properties where there is an accepted offer, and seller may be seeking back-up offers. Active listings are available for sale.
This listing information is up-to-date as of November 21, 2024. For the most current information, please contact Tatyana Mironova, (415) 855-5997
