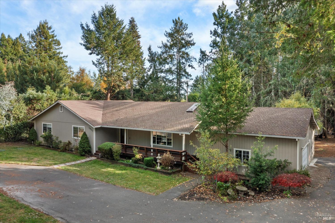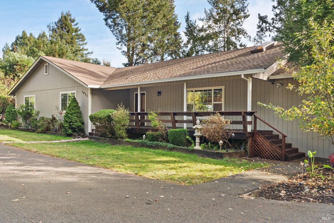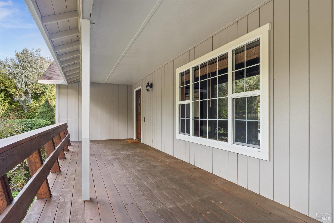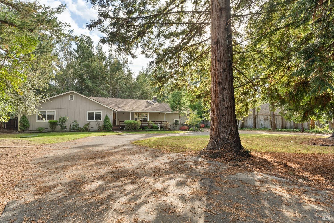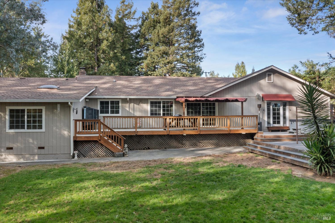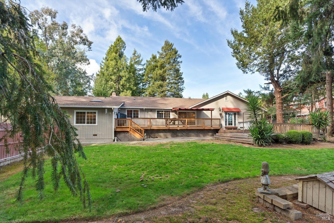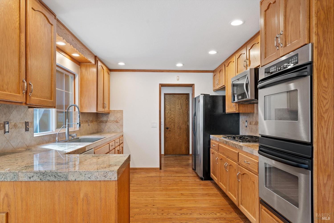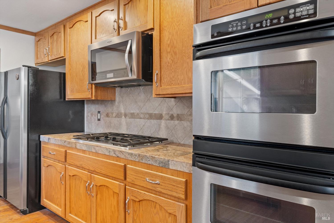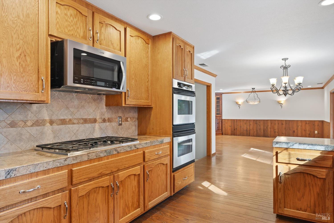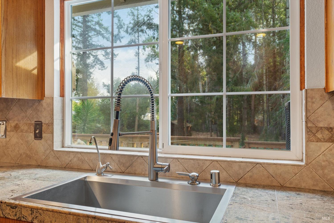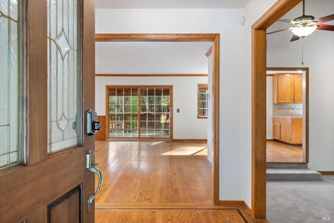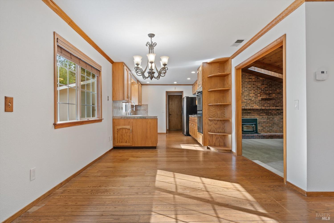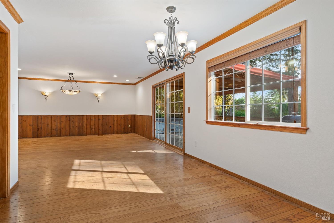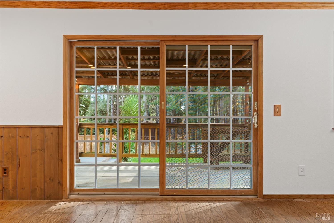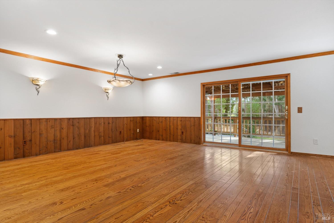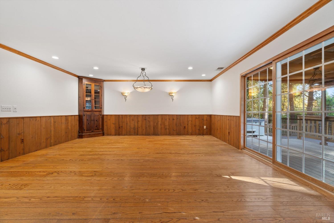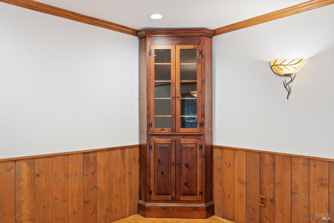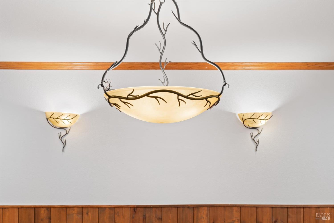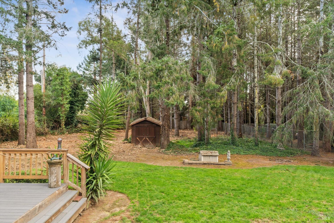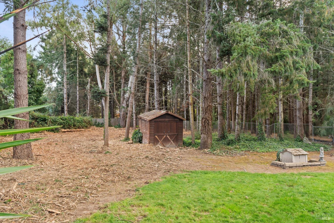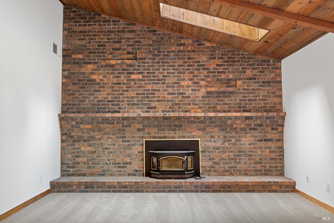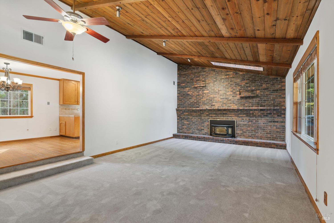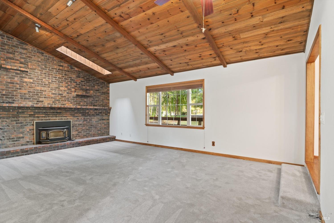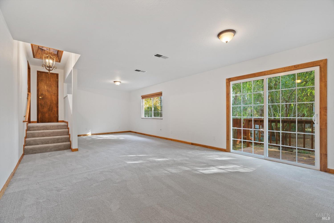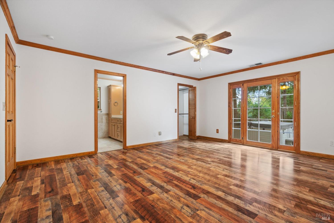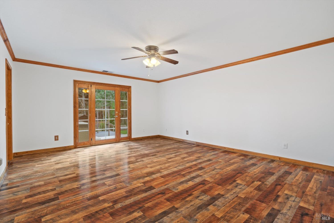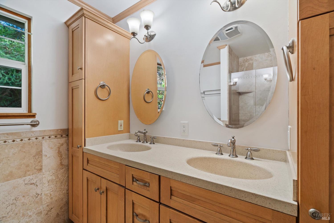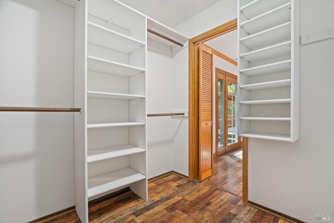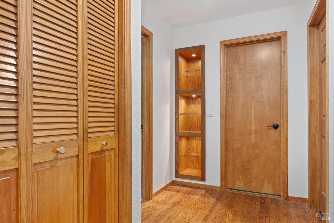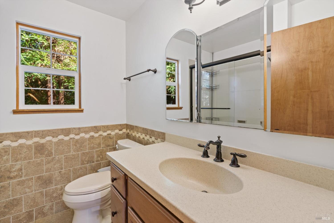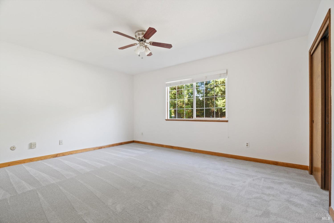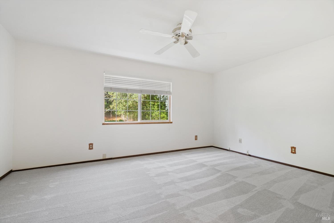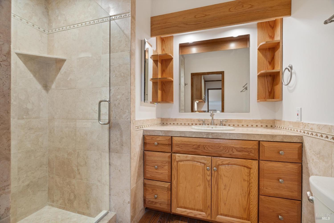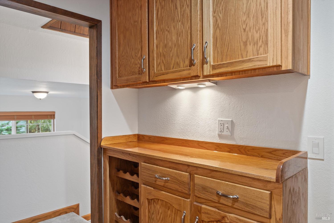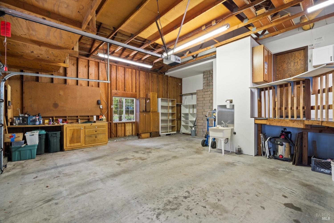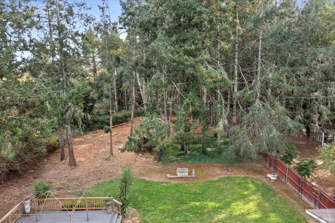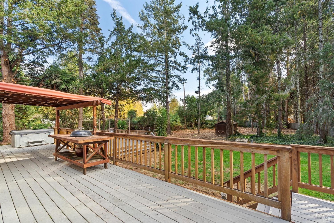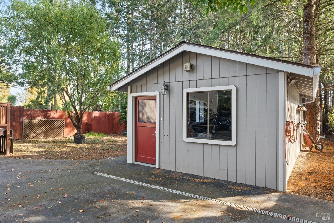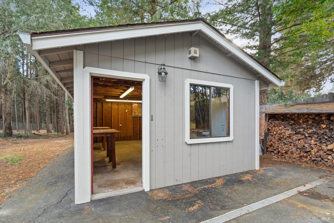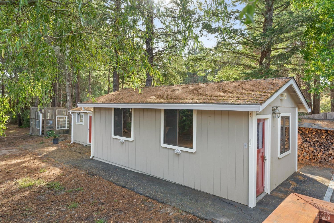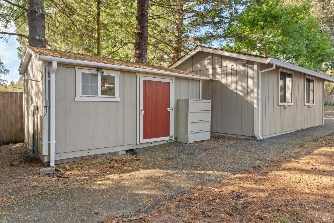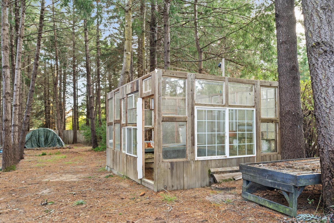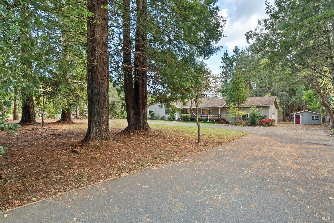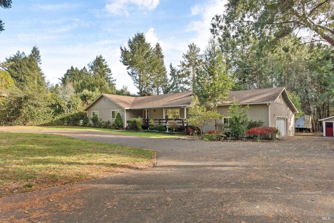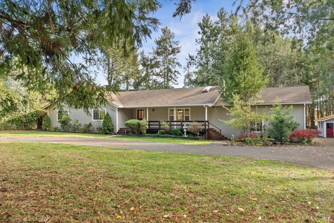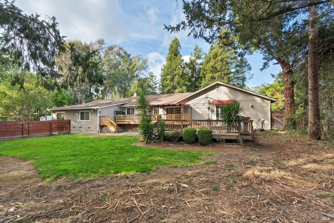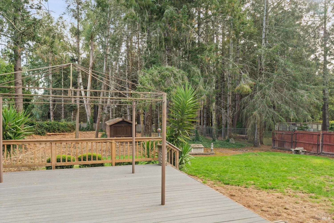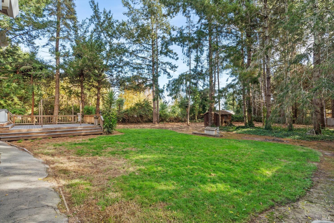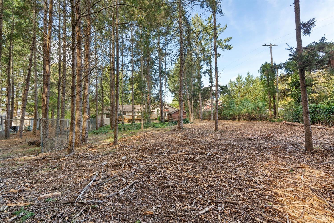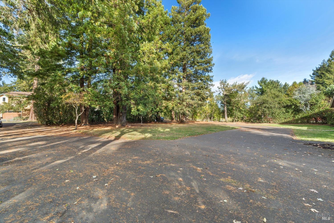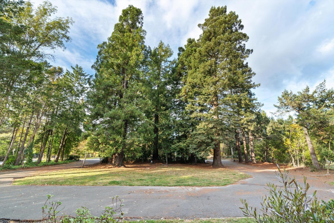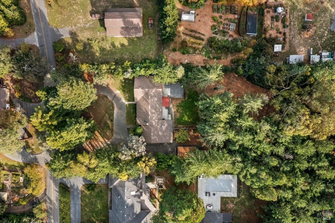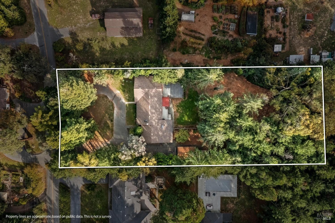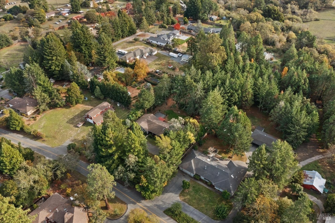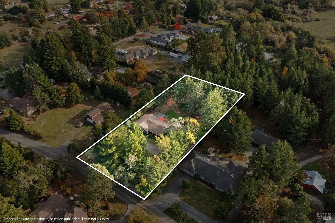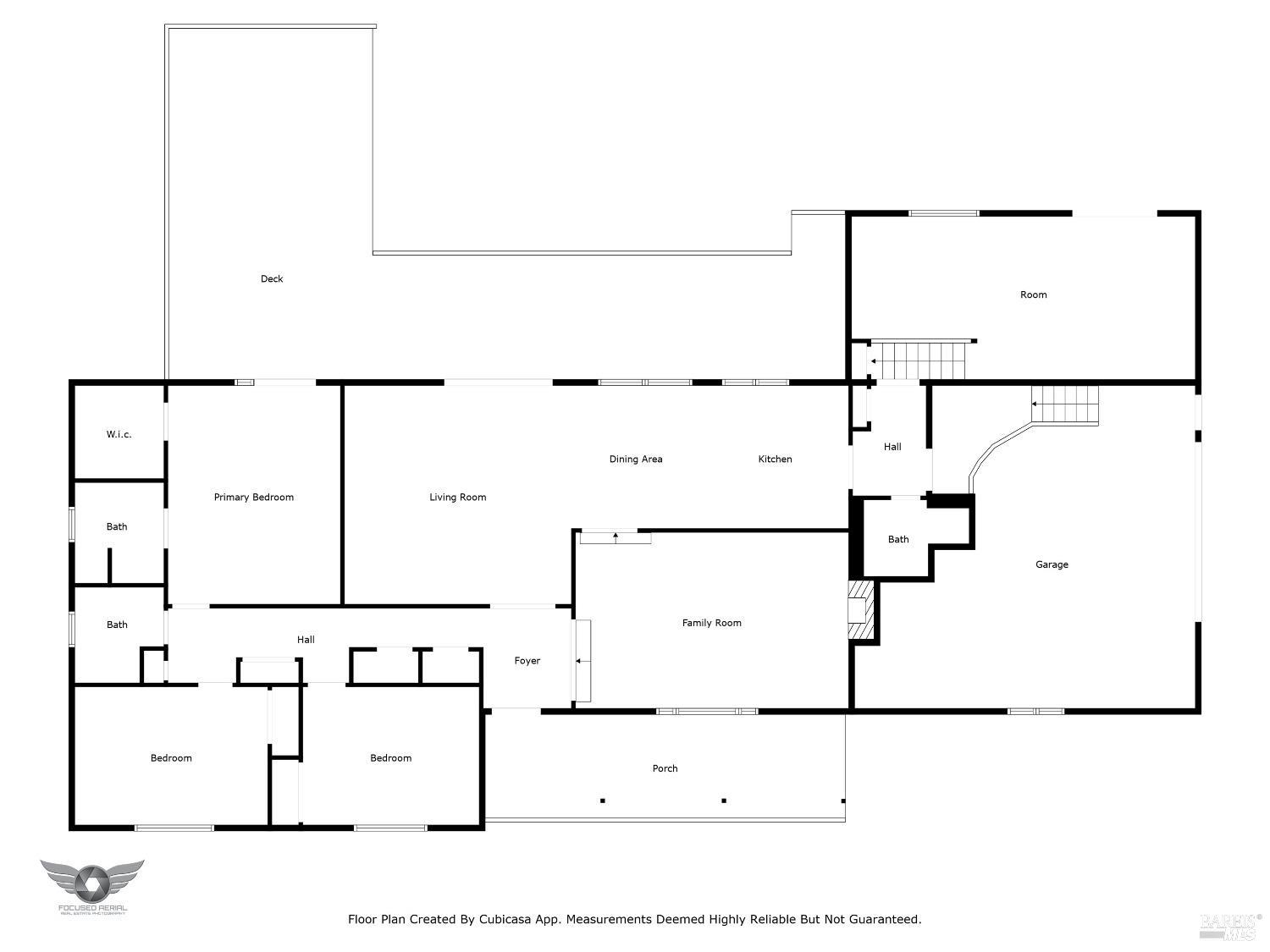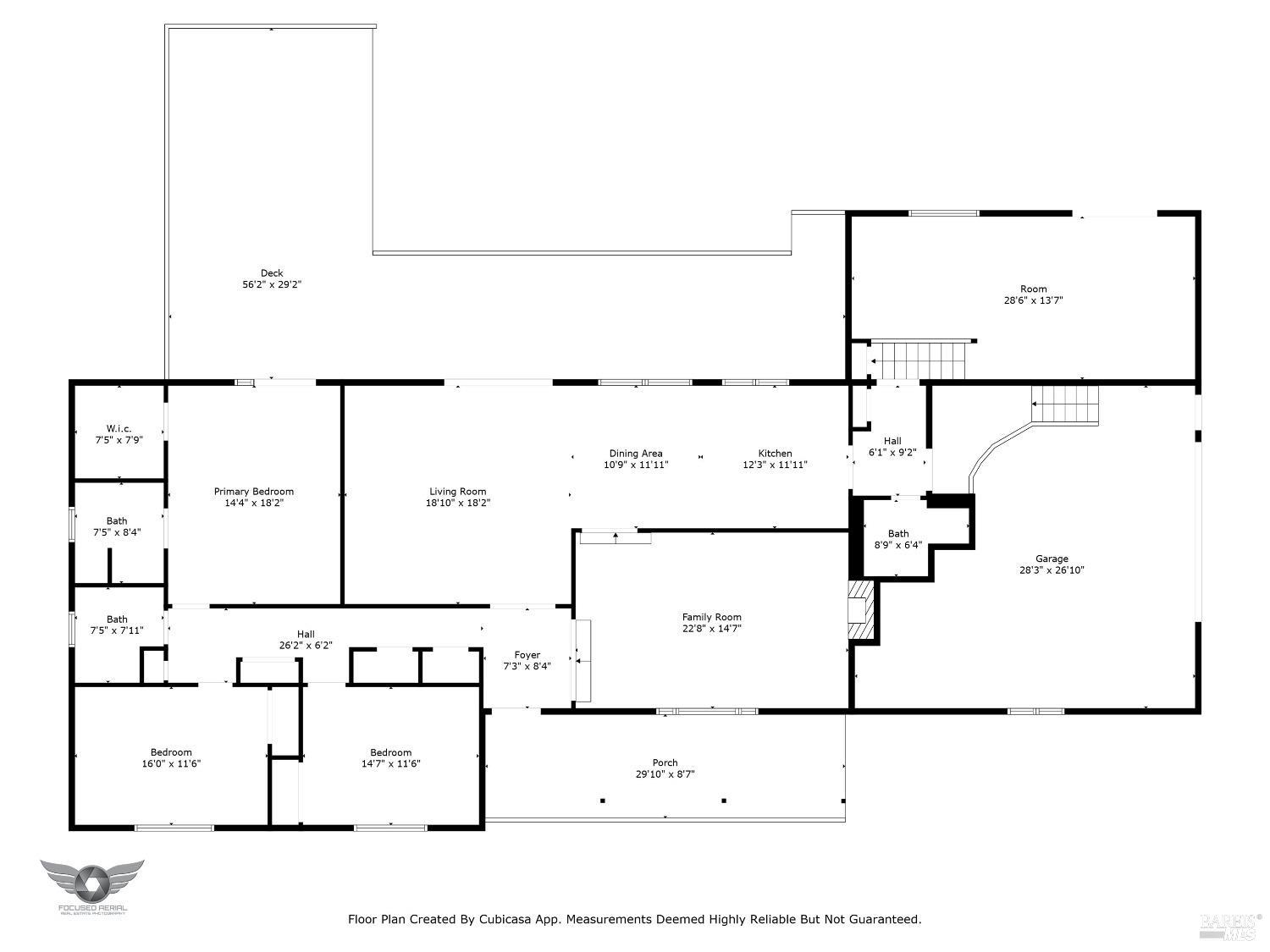1623 Schaeffer Rd, Sebastopol, CA 95472
$1,155,000 Mortgage Calculator Active Single Family Residence
Property Details
Upcoming Open Houses
About this Property
Towering redwoods and excellent privacy define this mostly single level home on a usable country acre. Large room sizes, custom details and quality finishes accent this spacious, comfortable home. Brand new interior paint and carpeting provide a clean, fresh ambiance. The kitchen, complete with stone tile countertops, beautiful wood cabinetry, and stainless steel appliances overlooks huge decks and the backyard with a forested backdrop. A massive brick wall, natural open wood ceilings, wood burning fireplace with insert, and sky-lite grace the large living room. Separate family room with wood floors, wainscoting, custom built-in cabinet, designer light fixture with matching sconces, and direct access to the backyard decks. The only space not on the main level is a large game room or second family room on a lower level also with direct exterior access. The primary bedroom boasts a walk-in closet, upgraded bathroom with dual vanities, tile and stone finishes, and French Doors leading to the backyard deck and spa. 2 additional large bedrooms and 2 additional full bathrooms (total of 3). The circular driveway, oversized garage, detached workshop with power, separate Tuff Shed for storage, and even a funky greenhouse provide attractive and functional appeal to your new country home.
MLS Listing Information
MLS #
BA324090648
MLS Source
Bay Area Real Estate Information Services, Inc.
Days on Site
6
Interior Features
Bedrooms
Primary Suite/Retreat
Bathrooms
Double Sinks, Stone, Tile, Updated Bath(s)
Kitchen
Countertop - Stone, Countertop - Tile, Other
Appliances
Cooktop - Gas, Dishwasher, Garbage Disposal, Microwave, Other, Oven - Double, Refrigerator
Family Room
Deck Attached, Other, View
Fireplace
Brick, Insert, Living Room, Wood Burning
Flooring
Carpet, Simulated Wood, Wood
Laundry
Hookups Only, In Garage
Cooling
Ceiling Fan, None
Heating
Central Forced Air, Fireplace Insert, Gas, Gas - Natural
Exterior Features
Roof
Composition
Foundation
Concrete Perimeter
Pool
Pool - No, Spa - Private, Spa/Hot Tub
Style
Custom, Ranch, Ranchette
Parking, School, and Other Information
Garage/Parking
Attached Garage, Facing Side, Side By Side, Garage: 2 Car(s)
Unit Levels
Multi/Split
Sewer
Septic Tank
Water
Private, Well
Unit Information
| # Buildings | # Leased Units | # Total Units |
|---|---|---|
| 0 | – | – |
Market Trends Charts
1623 Schaeffer Rd is a Single Family Residence in Sebastopol, CA 95472. This 2,782 square foot property sits on a 1.03 Acres Lot and features 3 bedrooms & 3 full bathrooms. It is currently priced at $1,155,000 and was built in 1980. This address can also be written as 1623 Schaeffer Rd, Sebastopol, CA 95472.
©2024 Bay Area Real Estate Information Services, Inc. All rights reserved. All data, including all measurements and calculations of area, is obtained from various sources and has not been, and will not be, verified by broker or MLS. All information should be independently reviewed and verified for accuracy. Properties may or may not be listed by the office/agent presenting the information. Information provided is for personal, non-commercial use by the viewer and may not be redistributed without explicit authorization from Bay Area Real Estate Information Services, Inc.
Presently MLSListings.com displays Active, Contingent, Pending, and Recently Sold listings. Recently Sold listings are properties which were sold within the last three years. After that period listings are no longer displayed in MLSListings.com. Pending listings are properties under contract and no longer available for sale. Contingent listings are properties where there is an accepted offer, and seller may be seeking back-up offers. Active listings are available for sale.
This listing information is up-to-date as of November 26, 2024. For the most current information, please contact Joe Pheffer, (707) 481-1488
