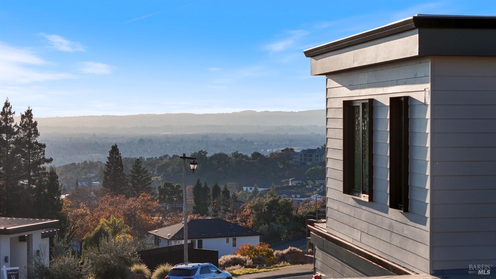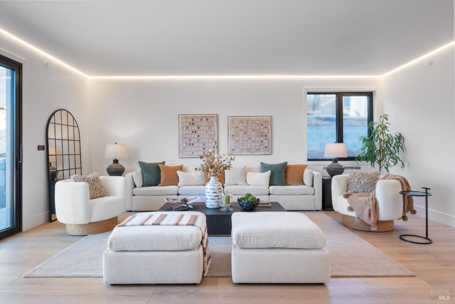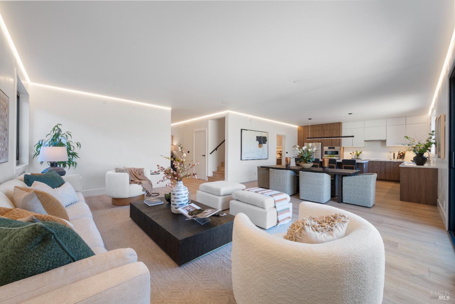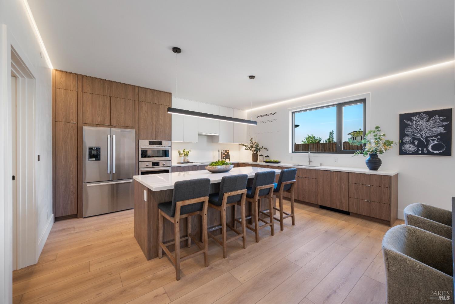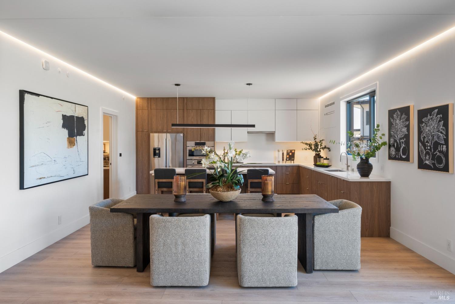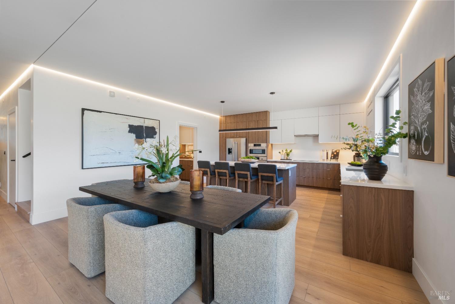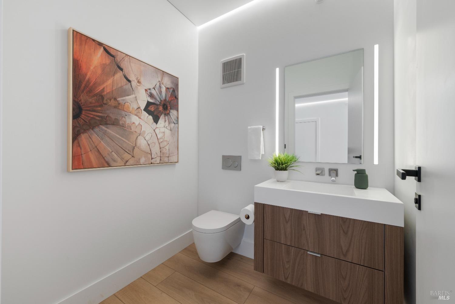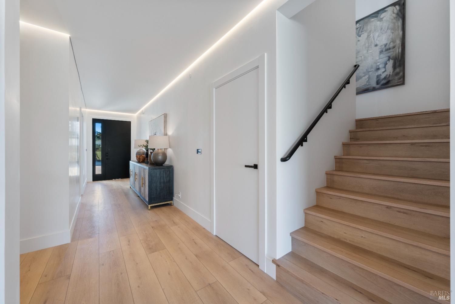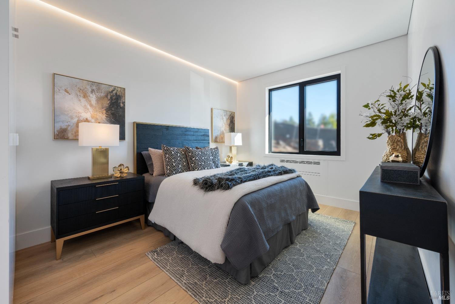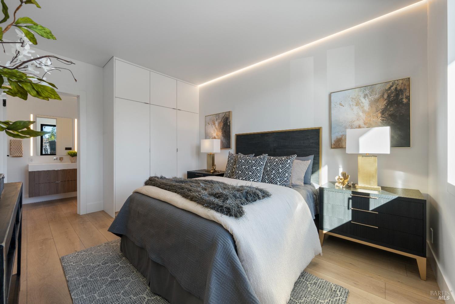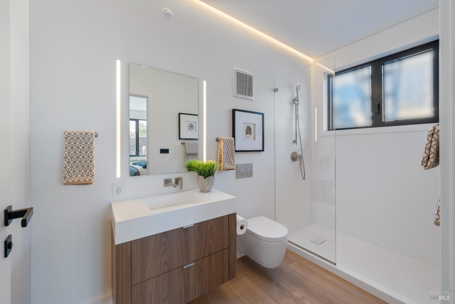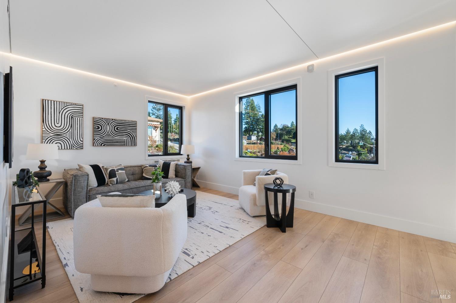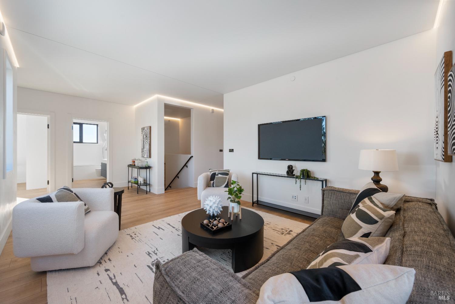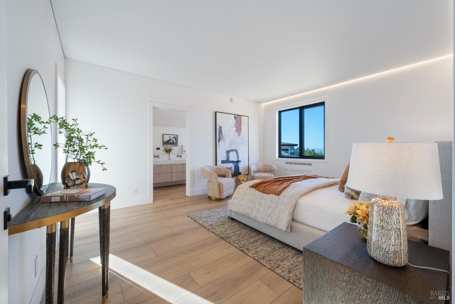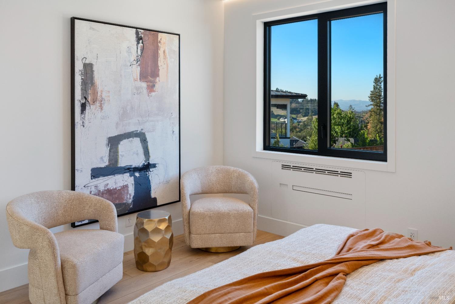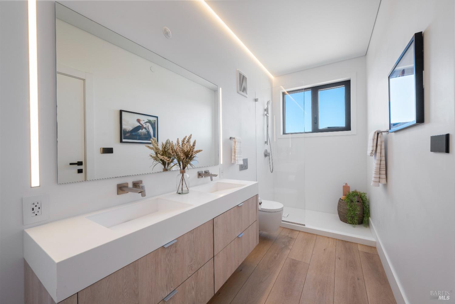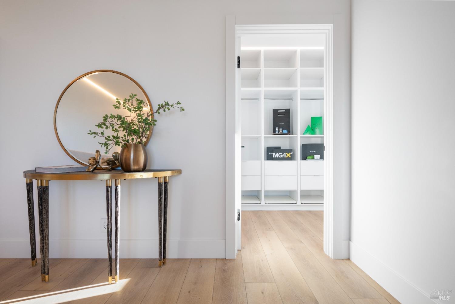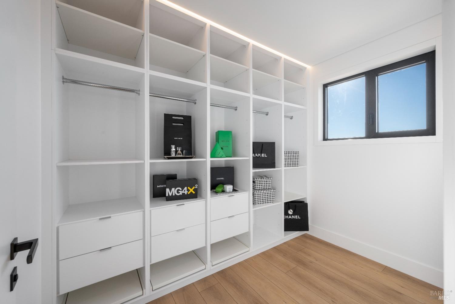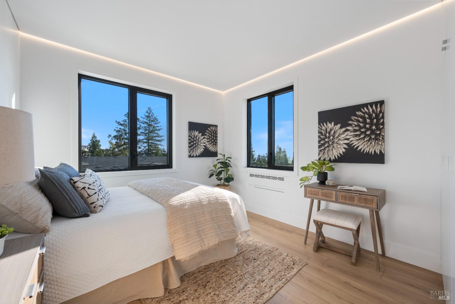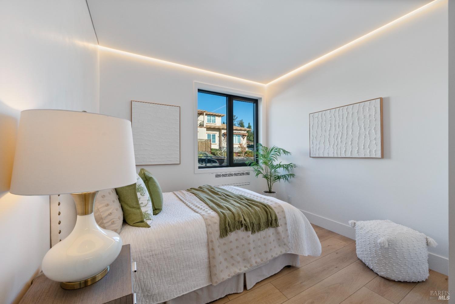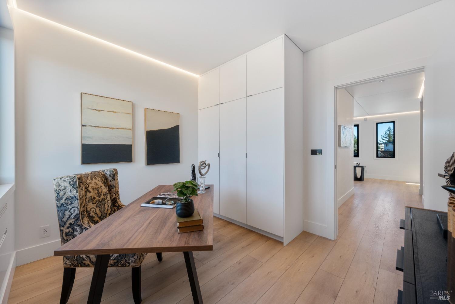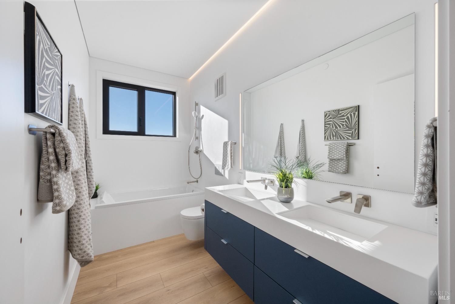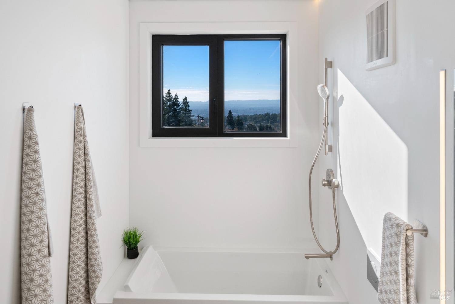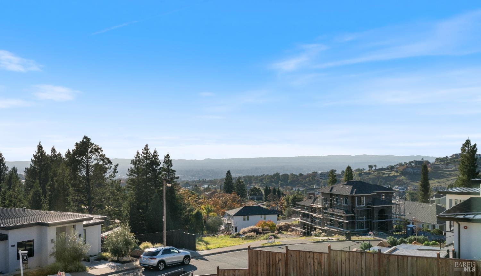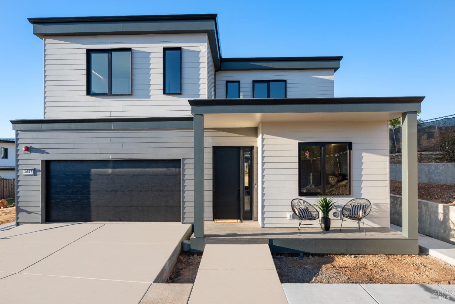1995 W Bristlecone Ct, Santa Rosa, CA 95403
$1,548,000 Mortgage Calculator Active Single Family Residence
Property Details
About this Property
This newly built Veev home in the sought-after Fountaingrove neighborhood of Santa Rosa offers gorgeous views of city lights, sunsets, and hills. Just minutes from parks, the exclusive Fountaingrove Club, Paradise Ridge Winery, and local fine dining and shopping, this home combines luxury and convenience. Crafted with cutting-edge technology and expert craftsmanship, it ensures long-term reliability and minimal maintenance. Eco-friendly High-Performance Surface (HPS) walls provide durability and ease of care. Smart features, including room-by-room HVAC control, solar panels, two EV chargers, and a Tesla Powerwall, enhance energy efficiency and comfort. The gourmet kitchen boasts sleek cabinetry, a wine fridge, a coffee bar/pantry, and a spacious solid-surface island. High-performance tilt-and-turn windows and customizable LED lighting further elevate the home's modern design and functionality. The open floor plan seamlessly connects the kitchen to the great room and outdoor spaces, ideal for entertaining. Upstairs, enjoy a cozy family room or relax in the luxurious primary suite with a spa-like bath and walk-in closet. With precision-engineered construction and an ideal balance of convenience, luxury, and sustainability, every detail is made to inspire, endure, and elevate.
MLS Listing Information
MLS #
BA324091034
MLS Source
Bay Area Real Estate Information Services, Inc.
Days on Site
16
Interior Features
Bedrooms
Primary Suite/Retreat, Primary Suite/Retreat - 2+
Bathrooms
Stall Shower, Tub, Window
Kitchen
220 Volt Outlet, Breakfast Nook, Countertop - Concrete, Island, Other, Pantry Cabinet
Appliances
Cooktop - Electric, Dishwasher, Garbage Disposal, Microwave, Other, Oven - Built-In, Oven - Electric, Refrigerator, Wine Refrigerator
Dining Room
Dining Area in Living Room, Dining Bar, Other
Family Room
Other
Flooring
Vinyl
Laundry
220 Volt Outlet, In Laundry Room, Laundry - Yes, Upper Floor
Cooling
Multi Units, Window/Wall Unit
Heating
Electric, Heating - 2+ Units, Other
Exterior Features
Roof
Other
Pool
Pool - No
Style
Contemporary
Parking, School, and Other Information
Garage/Parking
Access - Interior, Attached Garage, Electric Car Hookup, Facing Front, Gate/Door Opener, Side By Side, Garage: 2 Car(s)
Sewer
Public Sewer
Water
Public
HOA Fee
$75
HOA Fee Frequency
Monthly
Complex Amenities
None, Other
Contact Information
Listing Agent
Ron Larson
Coldwell Banker Realty
License #: 01294928
Phone: (707) 292-7277
Co-Listing Agent
Bryan Jacobs
Realsmart
License #: 01129660
Phone: (650) 642-8915
Unit Information
| # Buildings | # Leased Units | # Total Units |
|---|---|---|
| 0 | – | – |
Neighborhood: Around This Home
Neighborhood: Local Demographics
Market Trends Charts
Nearby Homes for Sale
1995 W Bristlecone Ct is a Single Family Residence in Santa Rosa, CA 95403. This 2,972 square foot property sits on a 0.298 Acres Lot and features 5 bedrooms & 3 full and 1 partial bathrooms. It is currently priced at $1,548,000 and was built in 2024. This address can also be written as 1995 W Bristlecone Ct, Santa Rosa, CA 95403.
©2024 Bay Area Real Estate Information Services, Inc. All rights reserved. All data, including all measurements and calculations of area, is obtained from various sources and has not been, and will not be, verified by broker or MLS. All information should be independently reviewed and verified for accuracy. Properties may or may not be listed by the office/agent presenting the information. Information provided is for personal, non-commercial use by the viewer and may not be redistributed without explicit authorization from Bay Area Real Estate Information Services, Inc.
Presently MLSListings.com displays Active, Contingent, Pending, and Recently Sold listings. Recently Sold listings are properties which were sold within the last three years. After that period listings are no longer displayed in MLSListings.com. Pending listings are properties under contract and no longer available for sale. Contingent listings are properties where there is an accepted offer, and seller may be seeking back-up offers. Active listings are available for sale.
This listing information is up-to-date as of December 16, 2024. For the most current information, please contact Ron Larson, (707) 292-7277
