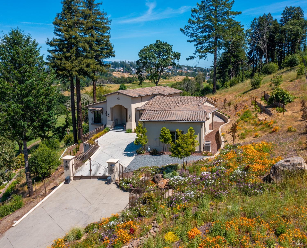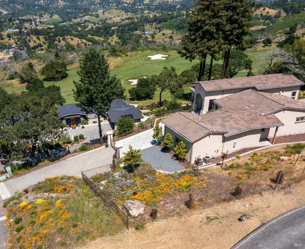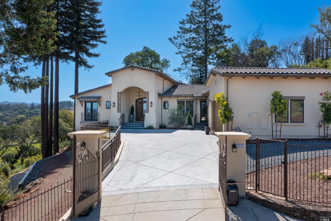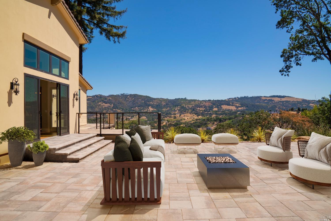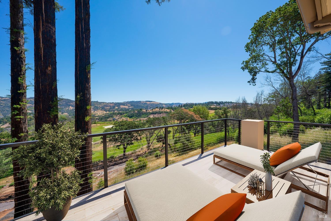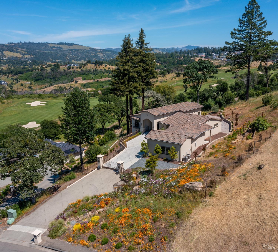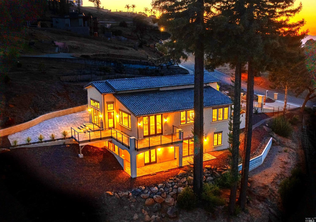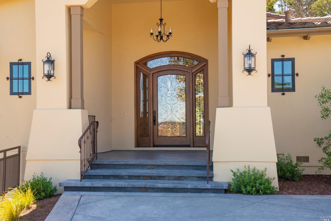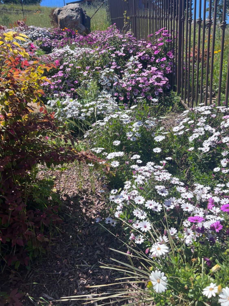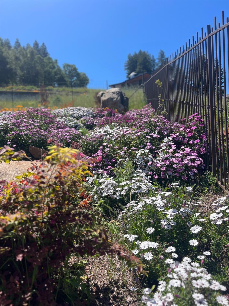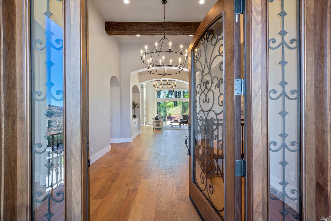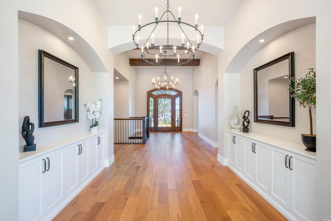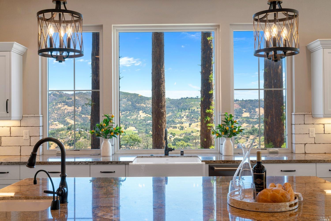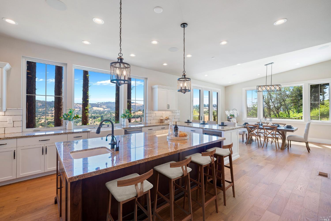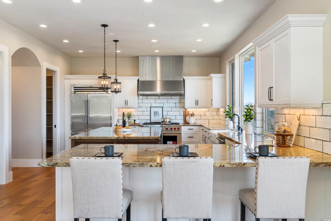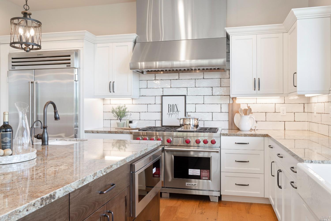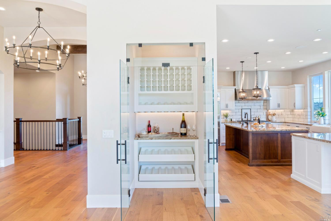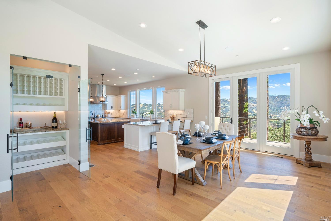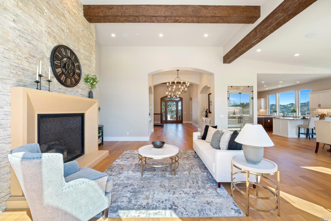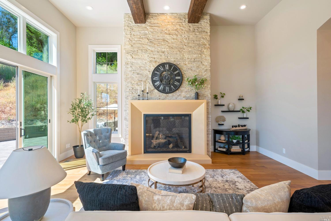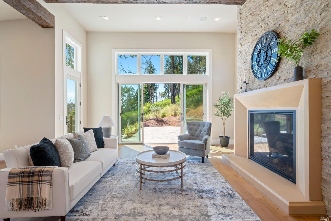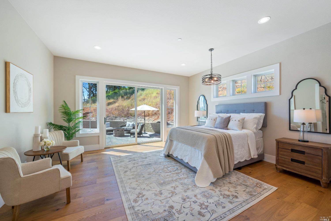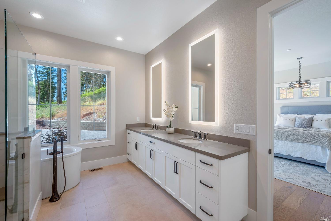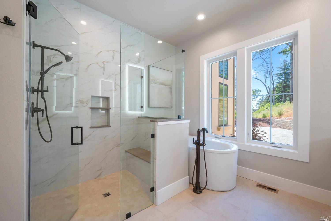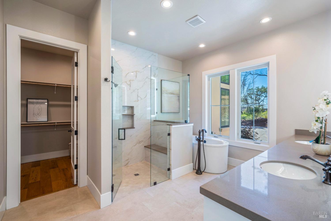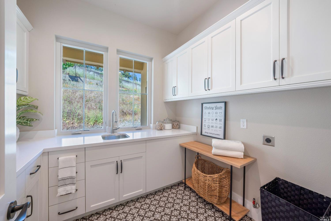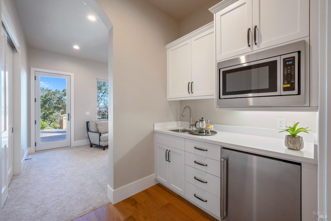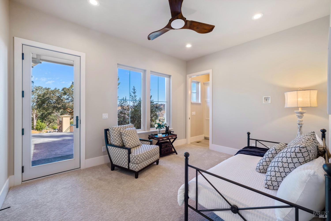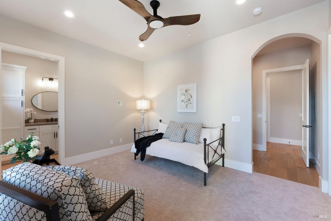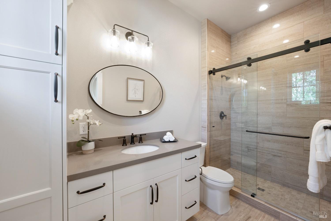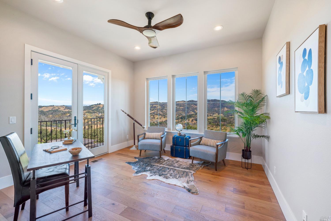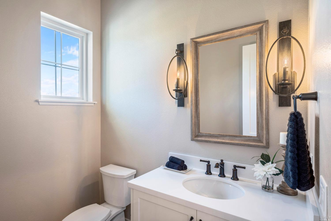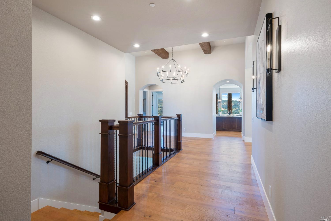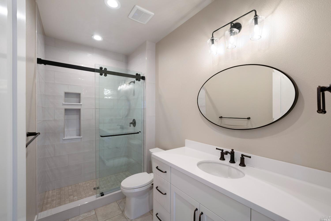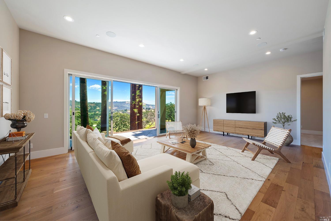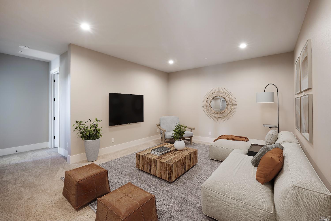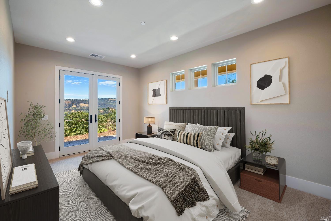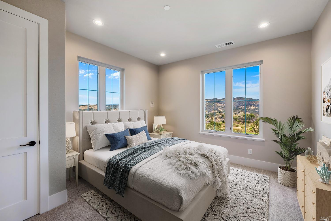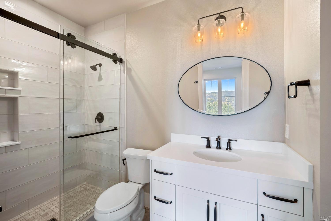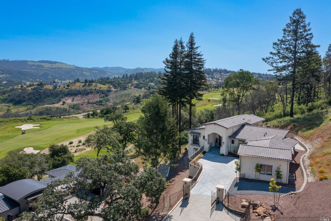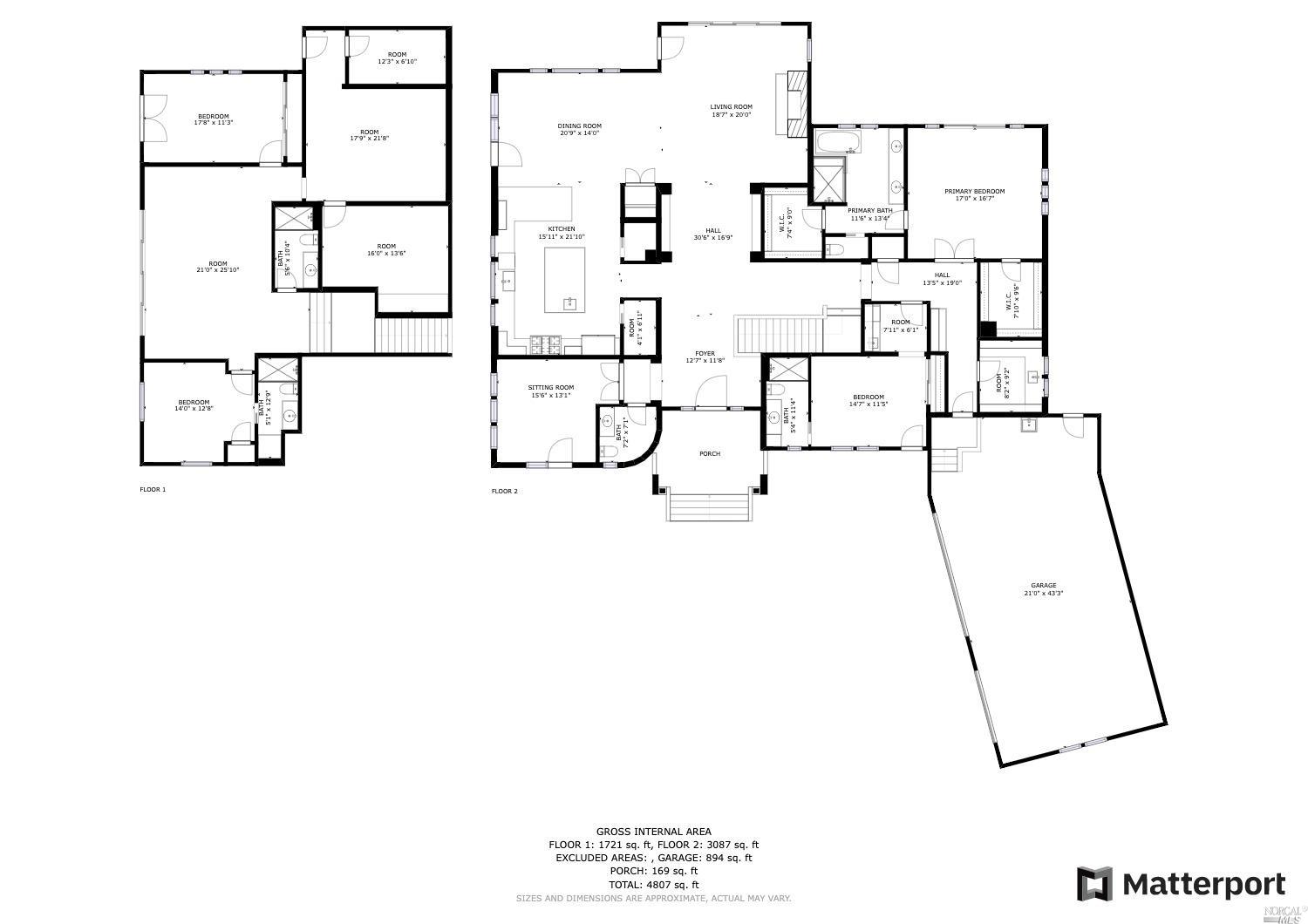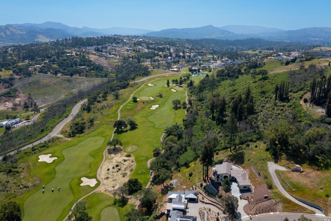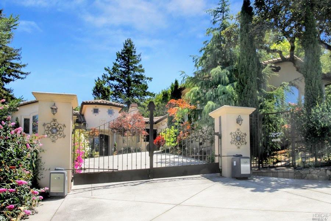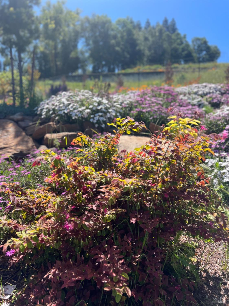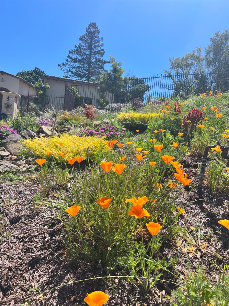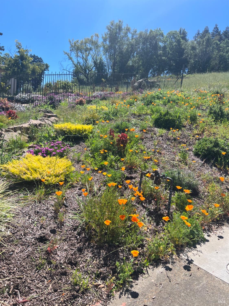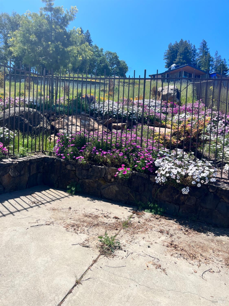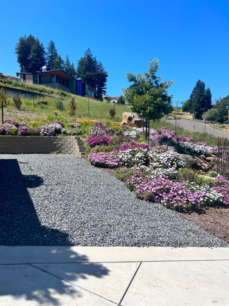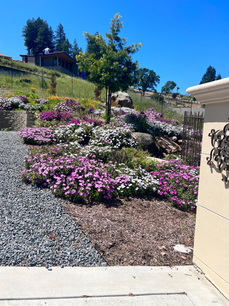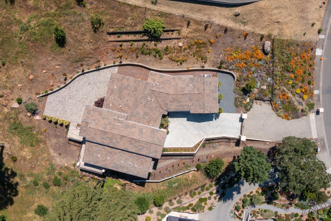Property Details
About this Property
Experience the ultimate California Wine Country lifestyle in this breathtaking new construction Smart Home estate located in the Fountain Grove neighborhood. Boasting stunning 180-degree views of the picturesque countryside, golf course, and mountains, this elegant new home is a rare gem that offers luxury, comfort, and prestige. The main level is a seamless blend of indoor-outdoor living and features an expansive great room, dining area, modern kitchen with top brand appliances, office, powder room, primary bedroom, laundry room, and a Junior ADU - all with magnificent views that will take your breath away. With a spacious 3-car garage, you'll have plenty of room for your vehicles and storage needs. On the lower level, you'll find two additional bedrooms, two bathrooms, a TV/media room, a storage room, and a flex room that could be transformed into a family room or home gym. The possibilities are endless! Nestled on a 1.75-acre estate, this property is a true retreat with flagship legacy redwood trees that enhance the majestic stature of the house. You'll love the proximity to top destinations such as Healdsburg (14 miles), Napa (50 miles), Sonoma (37 miles), and San Francisco (50 miles). Next door to the prestigious Fountain Grove Golf and Country Club
MLS Listing Information
MLS #
BA324091156
MLS Source
Bay Area Real Estate Information Services, Inc.
Days on Site
1
Interior Features
Bedrooms
Primary Suite/Retreat
Bathrooms
Double Sinks, Primary - Tub, Split Bath, Stall Shower, Stone, Window
Kitchen
Breakfast Nook, Countertop - Marble, Hookups - Gas, Hookups - Ice Maker, Island, Island with Sink, Pantry, Pantry Cabinet
Appliances
Cooktop - Gas, Dishwasher, Garbage Disposal, Hood Over Range, Ice Maker, Microwave, Oven - Built-In, Oven - Gas, Oven - Self Cleaning, Refrigerator, Wine Refrigerator
Dining Room
Breakfast Nook, Dining Bar, Formal Area
Family Room
View
Fireplace
Gas Log, Gas Starter, Living Room, Raised Hearth, Stone
Flooring
Carpet, Concrete, Stone, Tile, Wood
Laundry
Cabinets, Hookups Only, Laundry - Yes, Laundry Area, Tub / Sink
Cooling
Ceiling Fan, Central Forced Air, Multi-Zone, Other
Heating
Central Forced Air, Electric, Fireplace, Gas, Heating - 2+ Zones
Exterior Features
Roof
Tile
Foundation
Concrete Perimeter, Slab
Pool
Pool - No
Style
Custom, Luxury, Mediterranean, Modern/High Tech, Other, Spanish
Parking, School, and Other Information
Garage/Parking
Access - Interior, Attached Garage, Facing Side, Gate/Door Opener, Guest / Visitor Parking, Private / Exclusive, RV Access, Garage: 3 Car(s)
Sewer
Public Sewer
Water
Public
HOA Fee
$70
HOA Fee Frequency
Monthly
Complex Amenities
Community Security Gate, Other
Unit Information
| # Buildings | # Leased Units | # Total Units |
|---|---|---|
| 0 | – | – |
Neighborhood: Around This Home
Neighborhood: Local Demographics
Market Trends Charts
Nearby Homes for Sale
3936 Skyfarm Dr is a Single Family Residence in Santa Rosa, CA 95403. This 5,035 square foot property sits on a 1.75 Acres Lot and features 4 bedrooms & 4 full and 1 partial bathrooms. It is currently priced at $3,195,888 and was built in 2022. This address can also be written as 3936 Skyfarm Dr, Santa Rosa, CA 95403.
©2024 Bay Area Real Estate Information Services, Inc. All rights reserved. All data, including all measurements and calculations of area, is obtained from various sources and has not been, and will not be, verified by broker or MLS. All information should be independently reviewed and verified for accuracy. Properties may or may not be listed by the office/agent presenting the information. Information provided is for personal, non-commercial use by the viewer and may not be redistributed without explicit authorization from Bay Area Real Estate Information Services, Inc.
Presently MLSListings.com displays Active, Contingent, Pending, and Recently Sold listings. Recently Sold listings are properties which were sold within the last three years. After that period listings are no longer displayed in MLSListings.com. Pending listings are properties under contract and no longer available for sale. Contingent listings are properties where there is an accepted offer, and seller may be seeking back-up offers. Active listings are available for sale.
This listing information is up-to-date as of November 23, 2024. For the most current information, please contact Cecilia Cook, (650) 868-9188
