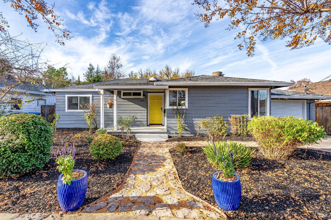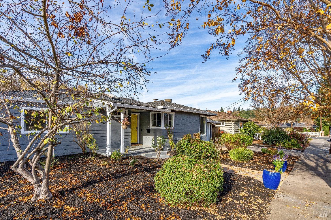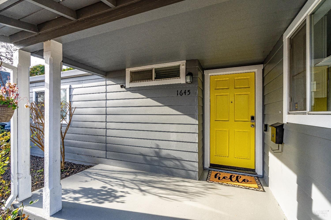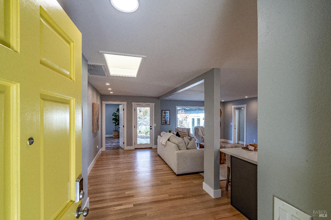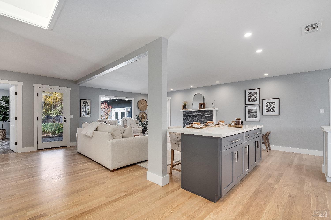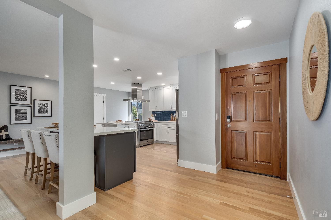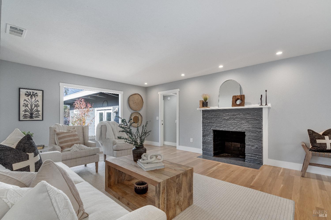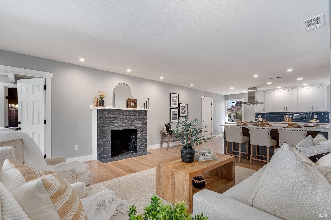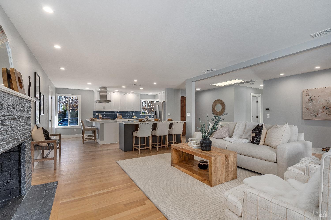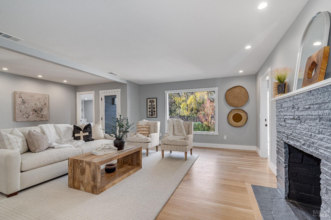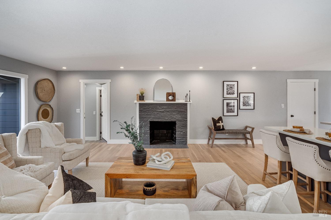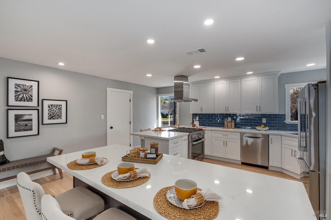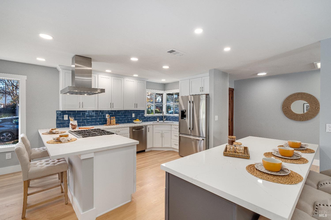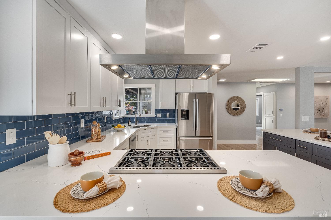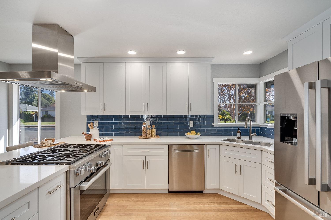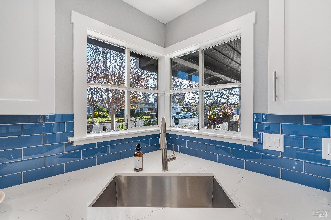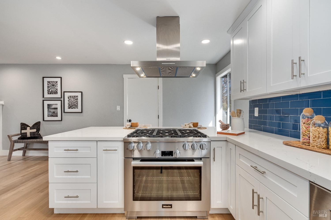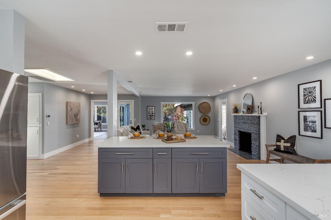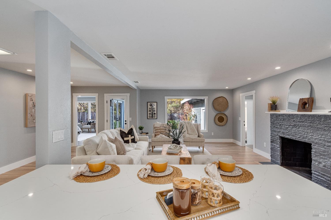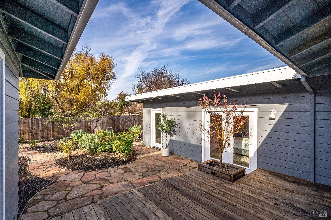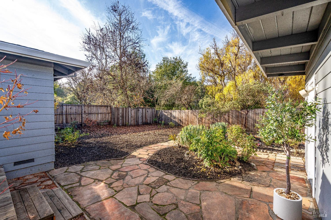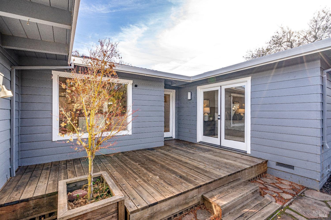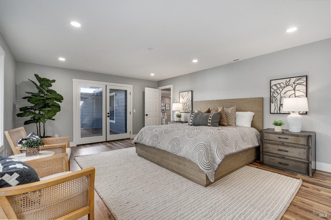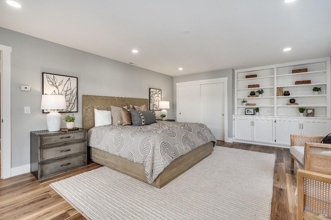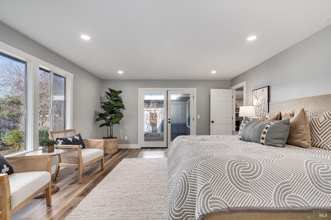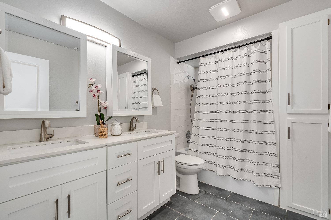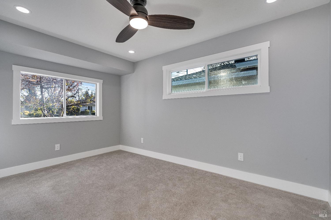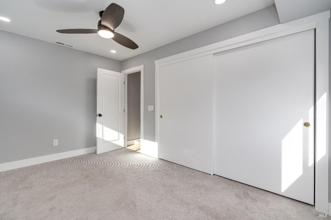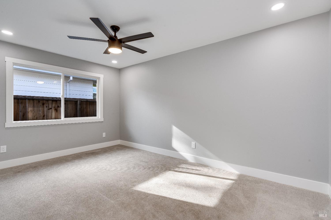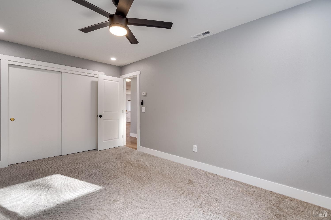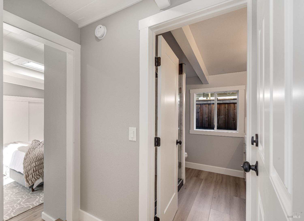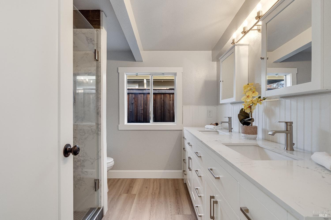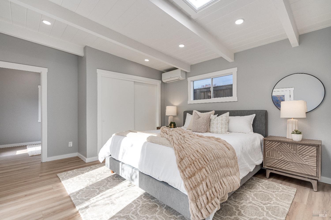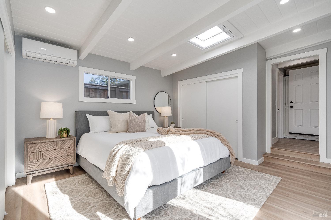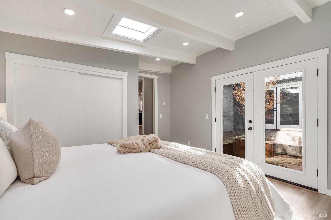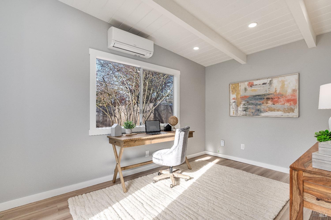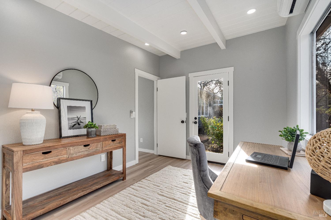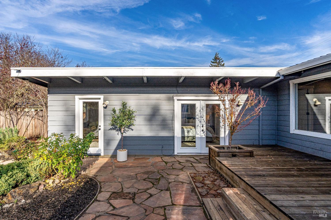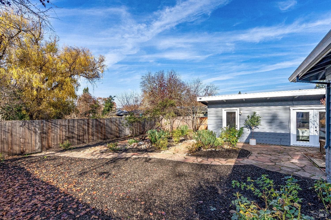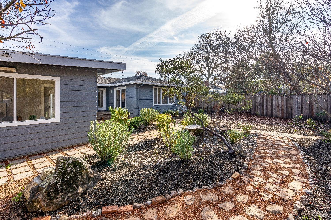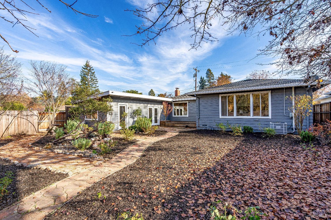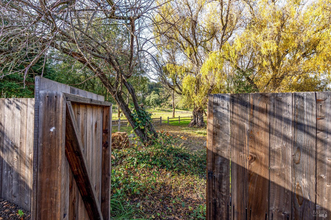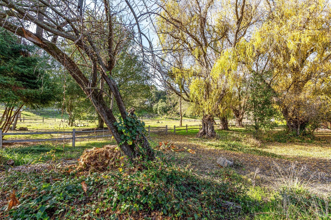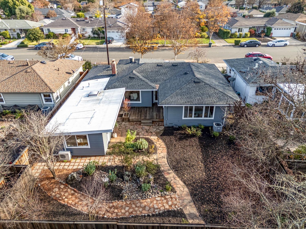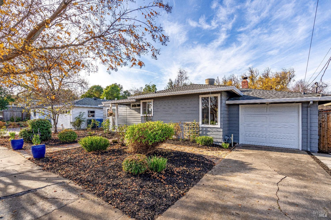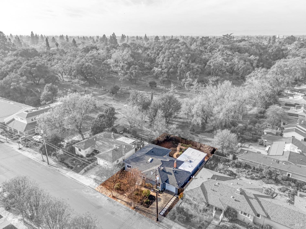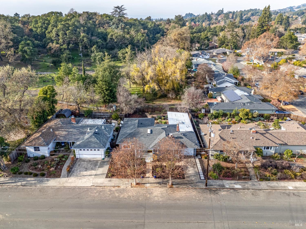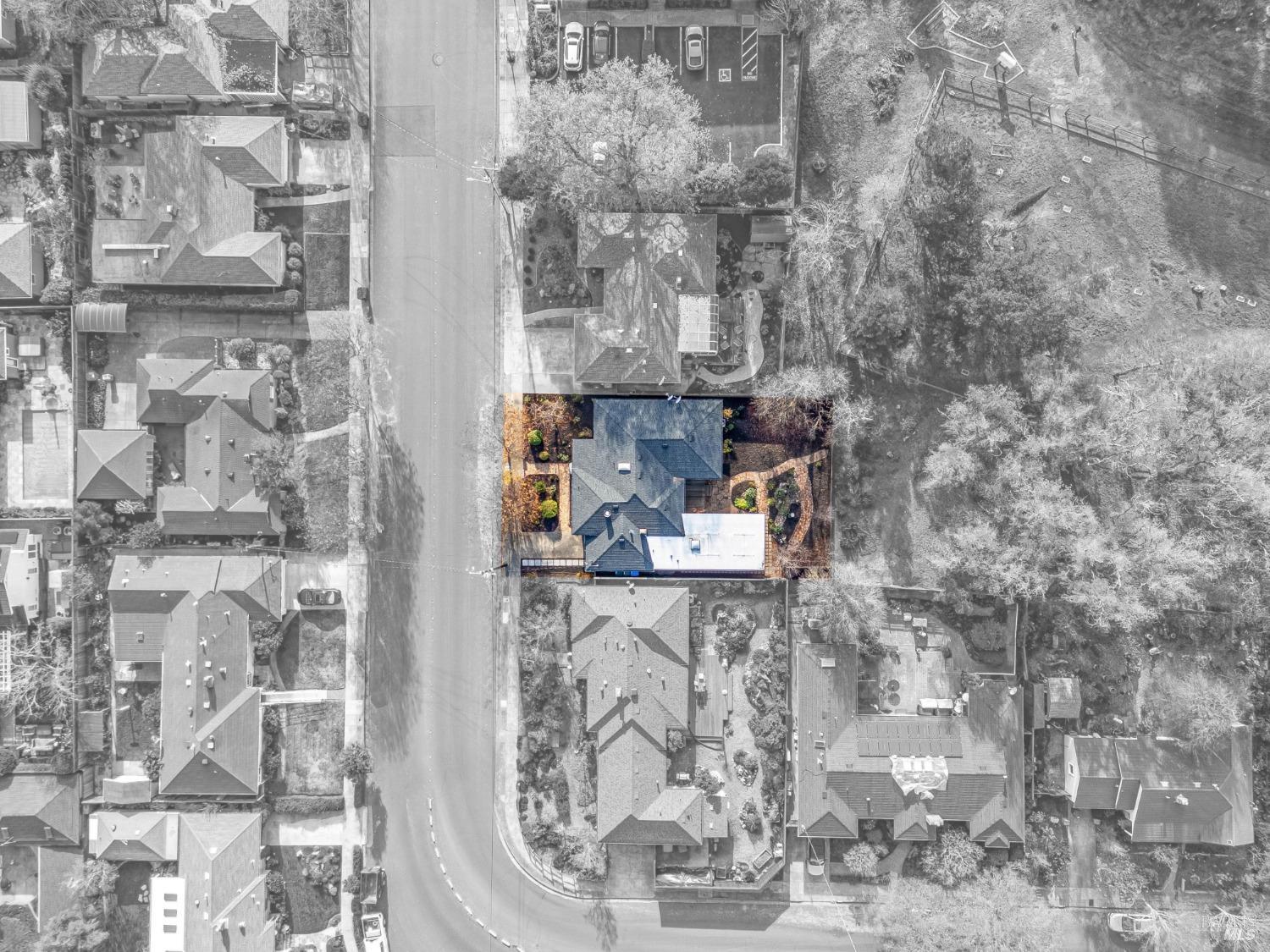1645 Terrace Way, Santa Rosa, CA 95404
$1,249,000 Mortgage Calculator Active Single Family Residence
Property Details
Upcoming Open Houses
About this Property
Crisp with modern charm, this sunlit home is base for your Wine Country adventures and boasts a beautiful lot complete with low-maintenance landscaping. Lush privacy offers shade for summer meals, sunny planting spaces, and a grill-ready patio; while inside enjoys French doors, gorgeous picture windows, wide-plank hardwood flooring, and fresh paint. In the gorgeous centerpiece island kitchen, prep favorite meals using high-end appliances, enviable cabinetry, and endless Quartz stone countertops. Entertain in the adjacent fireplace-warmed living room, or host game nights in the den, which could be utilized as a 4th bedroom, complete with a built-in storage, closet and outside access. The expansive and sunning primary suite features open-beam ceilings, wide-plank vinyl flooring, French-doors opening to the outside, separate sitting area + office area, and a tranquil bath complete with a luxury shower and double-sinks. This charming home is just a stroll's distance to popular restaurants, shopping and amazing schools, nestled in the coveted Grace Proctor & McDonald areas.
MLS Listing Information
MLS #
BA324092482
MLS Source
Bay Area Real Estate Information Services, Inc.
Days on Site
9
Interior Features
Bedrooms
Primary Suite/Retreat
Bathrooms
Double Sinks, Other, Shower(s) over Tub(s), Tile, Updated Bath(s), Window
Kitchen
Breakfast Nook, Island, Kitchen/Family Room Combo, Updated
Appliances
Dishwasher, Garbage Disposal, Hood Over Range, Oven Range - Gas, Refrigerator, Dryer, Washer
Dining Room
Dining Area in Family Room
Family Room
Deck Attached, Kitchen/Family Room Combo, Other, Skylight(s)
Fireplace
Brick, Family Room, Wood Burning
Flooring
Laminate, Tile, Vinyl
Laundry
220 Volt Outlet, Hookup - Electric, In Garage
Cooling
Ceiling Fan, Central Forced Air, Multi Units, Multi-Zone, Other
Heating
Central Forced Air, Fireplace, Gas, Gas - Natural, Other
Exterior Features
Roof
Composition, Flat, Other, Shingle
Foundation
Concrete Perimeter, Concrete Perimeter and Slab
Pool
None, Pool - No
Style
Modern/High Tech, Other, Ranch, Ranchette
Parking, School, and Other Information
Garage/Parking
Access - Interior, Attached Garage, Facing Front, Gate/Door Opener, Garage: 1 Car(s)
Sewer
Public Sewer
Water
Public
Contact Information
Listing Agent
Douglas Del Fava
W Real Estate
License #: 00673059
Phone: (707) 833-2884
Co-Listing Agent
Shannon Parker
W Real Estate
License #: 01849527
Phone: (707) 529-3066
Unit Information
| # Buildings | # Leased Units | # Total Units |
|---|---|---|
| 0 | – | – |
Neighborhood: Around This Home
Neighborhood: Local Demographics
Market Trends Charts
Nearby Homes for Sale
1645 Terrace Way is a Single Family Residence in Santa Rosa, CA 95404. This 2,160 square foot property sits on a 5,519 Sq Ft Lot and features 4 bedrooms & 2 full bathrooms. It is currently priced at $1,249,000 and was built in 1950. This address can also be written as 1645 Terrace Way, Santa Rosa, CA 95404.
©2024 Bay Area Real Estate Information Services, Inc. All rights reserved. All data, including all measurements and calculations of area, is obtained from various sources and has not been, and will not be, verified by broker or MLS. All information should be independently reviewed and verified for accuracy. Properties may or may not be listed by the office/agent presenting the information. Information provided is for personal, non-commercial use by the viewer and may not be redistributed without explicit authorization from Bay Area Real Estate Information Services, Inc.
Presently MLSListings.com displays Active, Contingent, Pending, and Recently Sold listings. Recently Sold listings are properties which were sold within the last three years. After that period listings are no longer displayed in MLSListings.com. Pending listings are properties under contract and no longer available for sale. Contingent listings are properties where there is an accepted offer, and seller may be seeking back-up offers. Active listings are available for sale.
This listing information is up-to-date as of December 19, 2024. For the most current information, please contact Douglas Del Fava, (707) 833-2884
