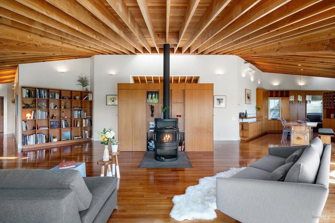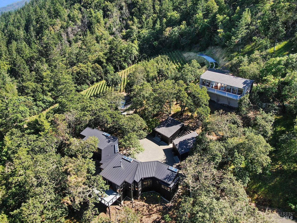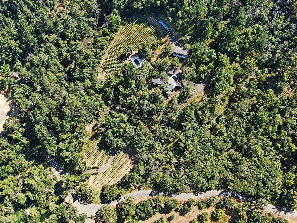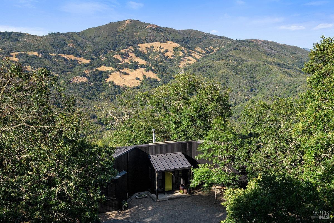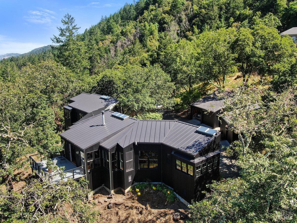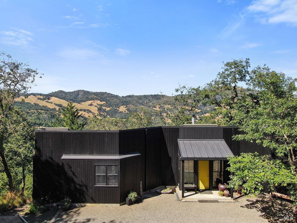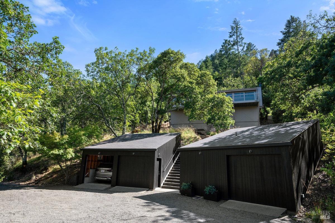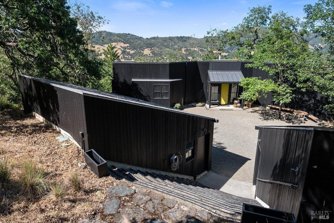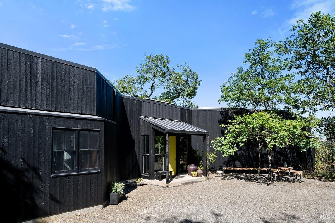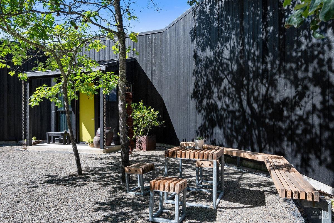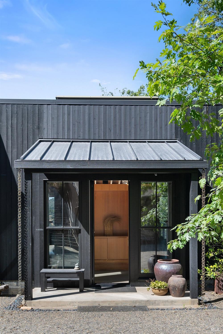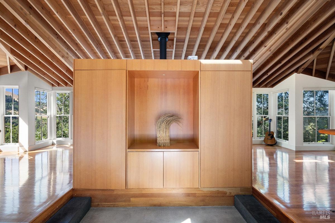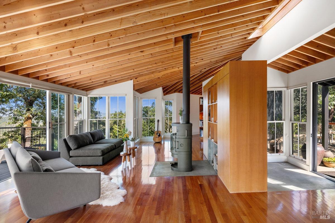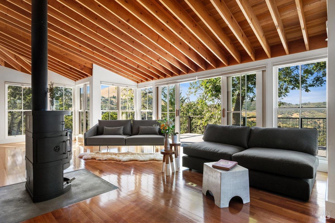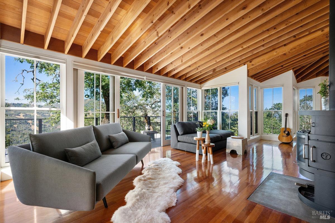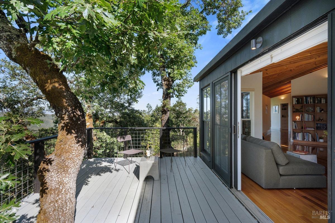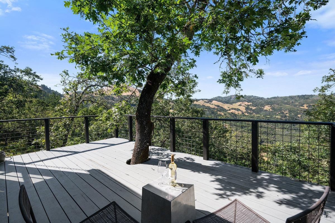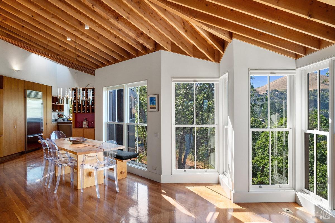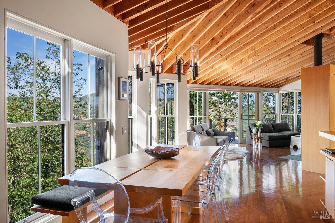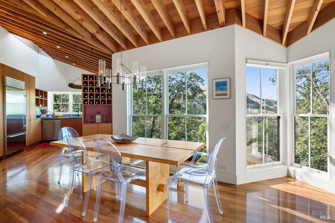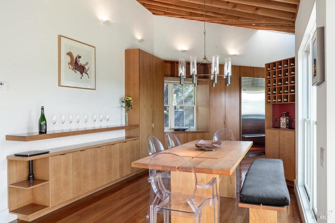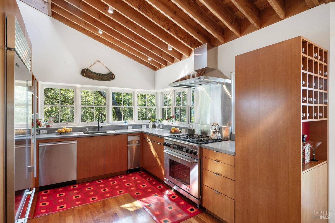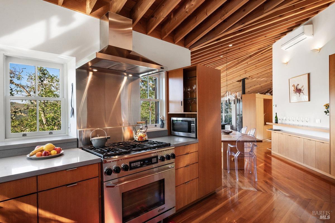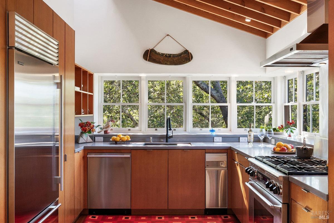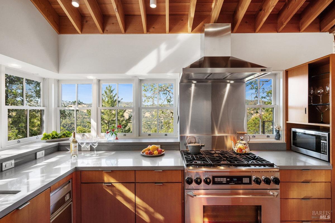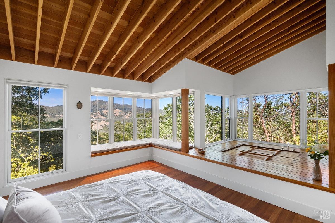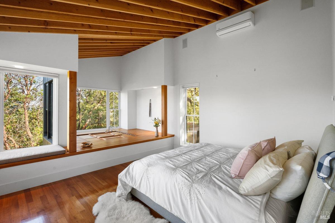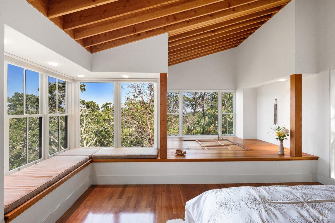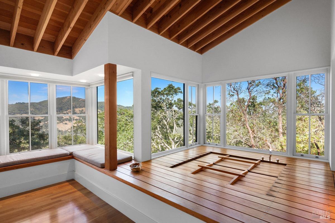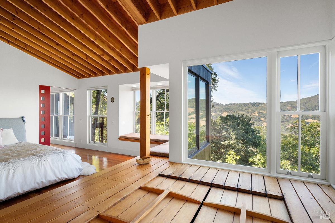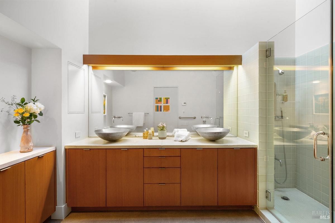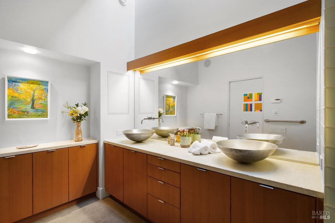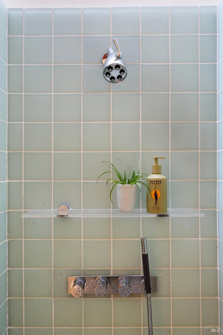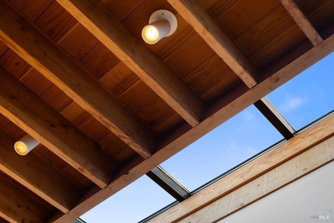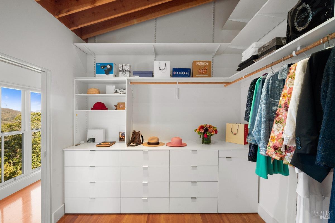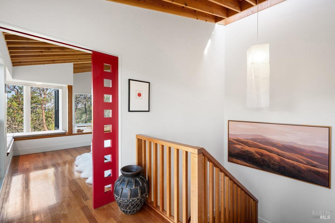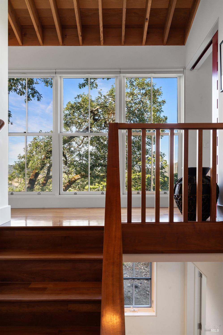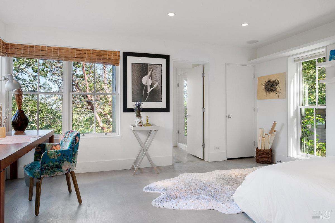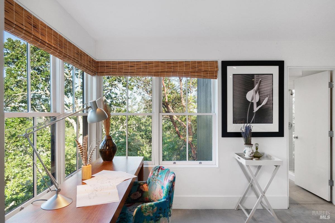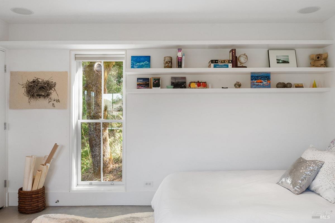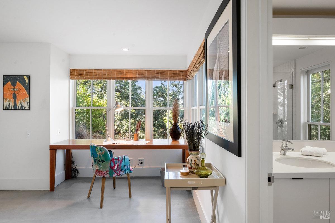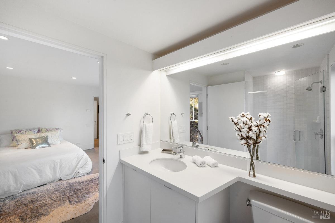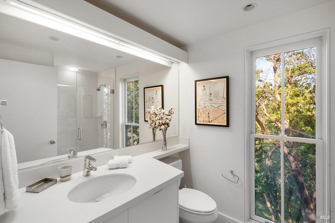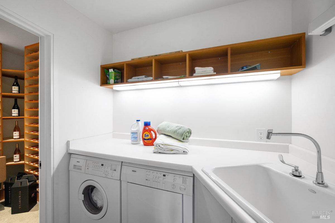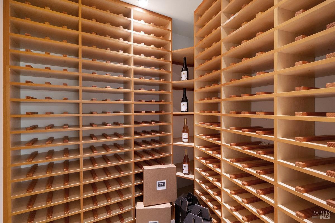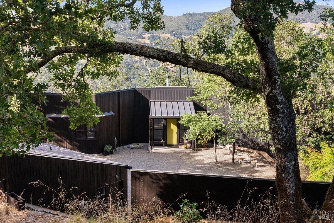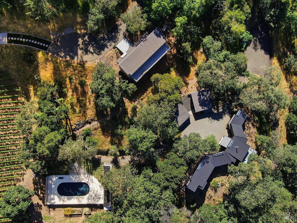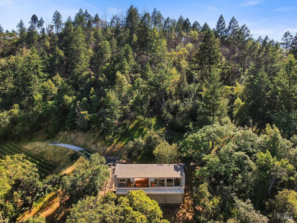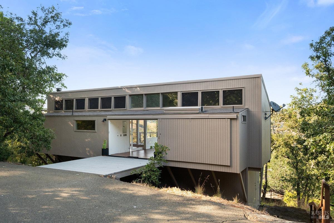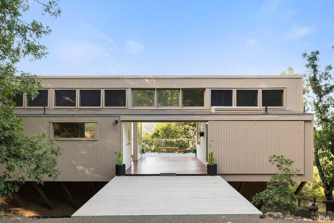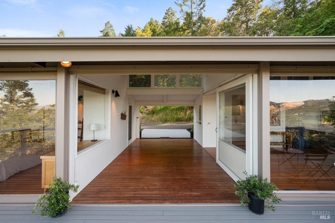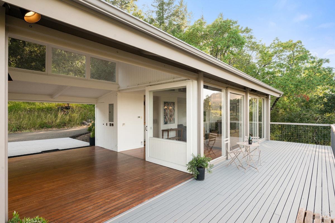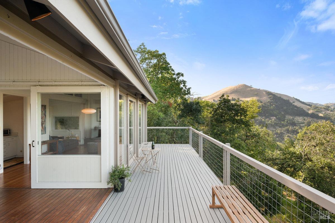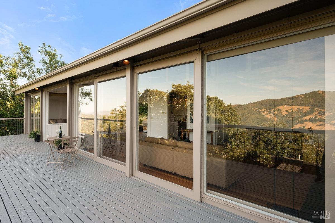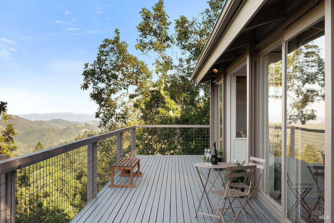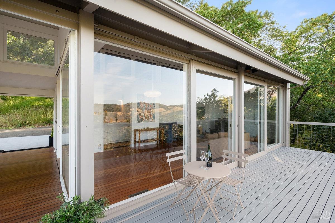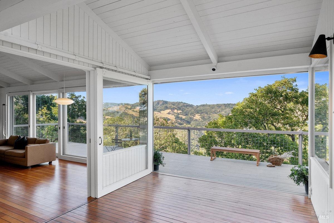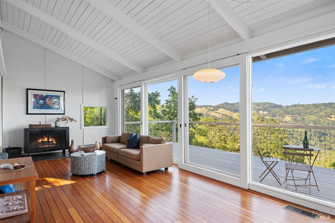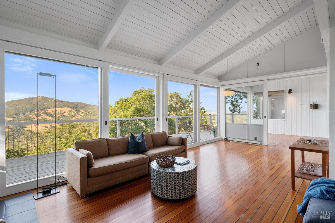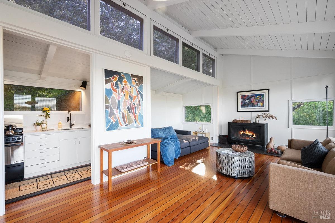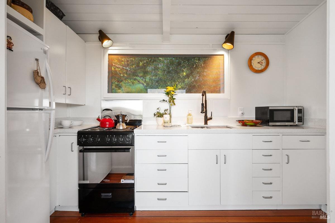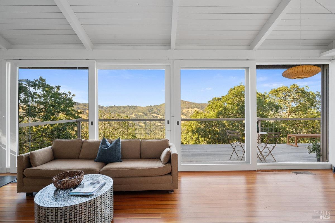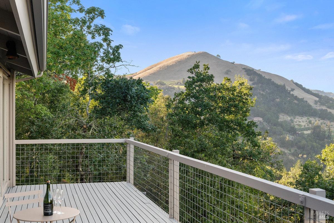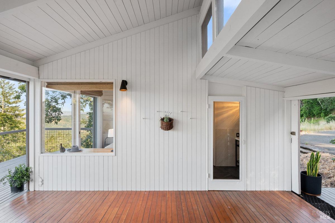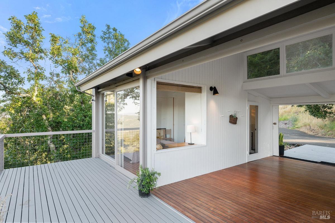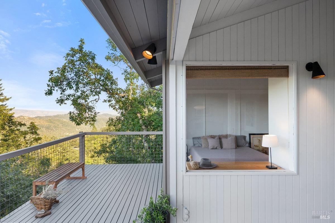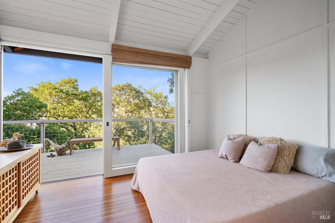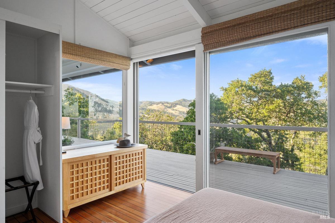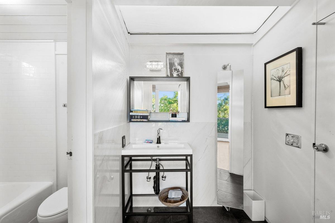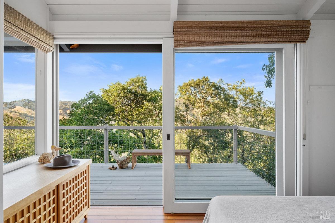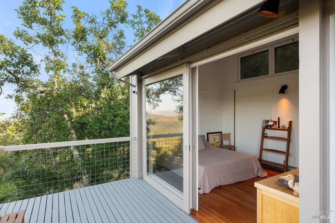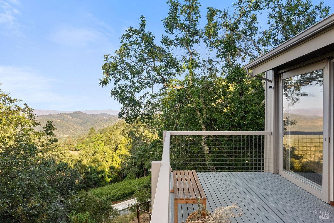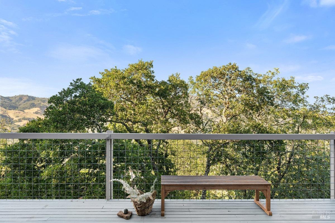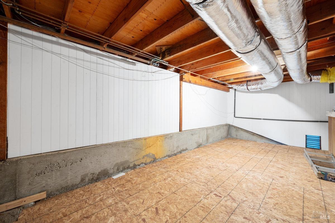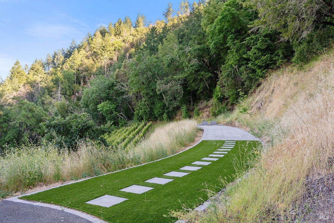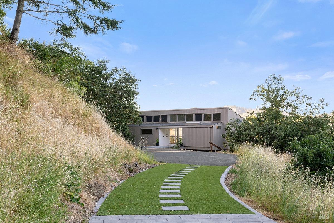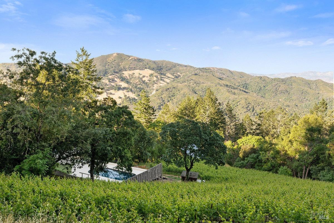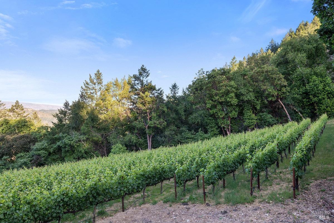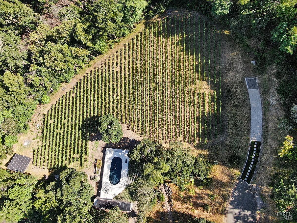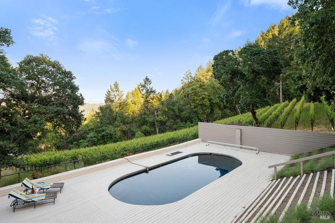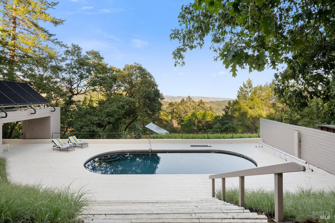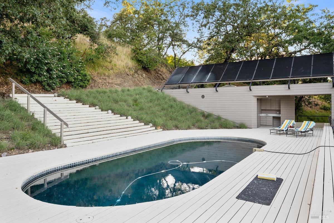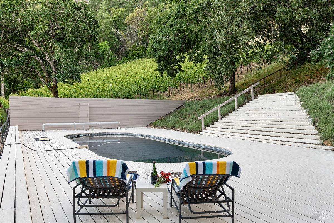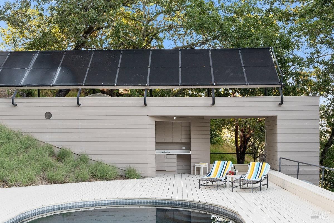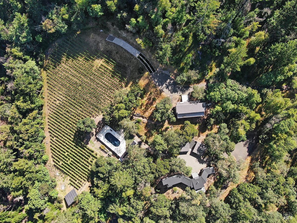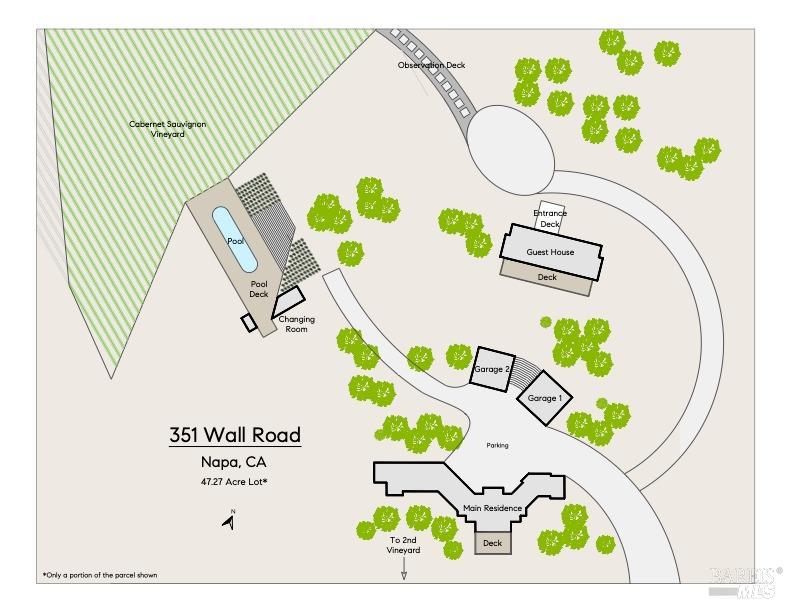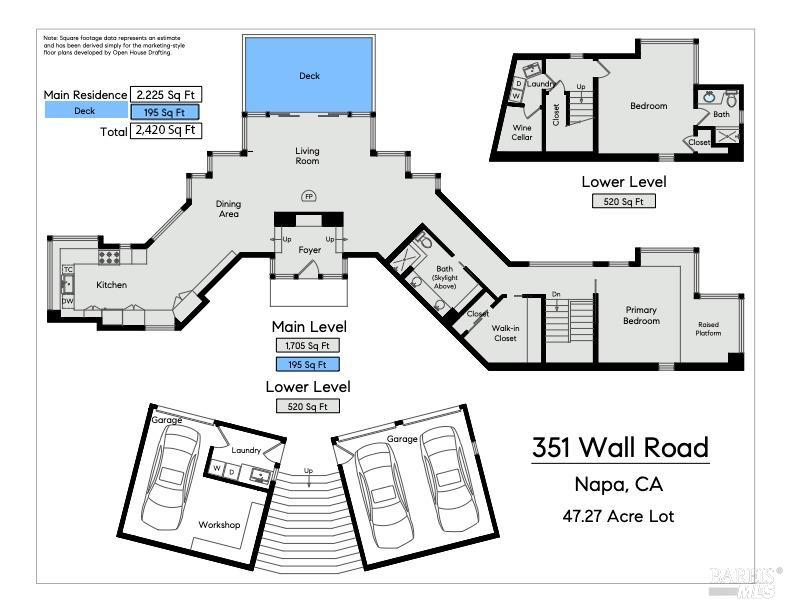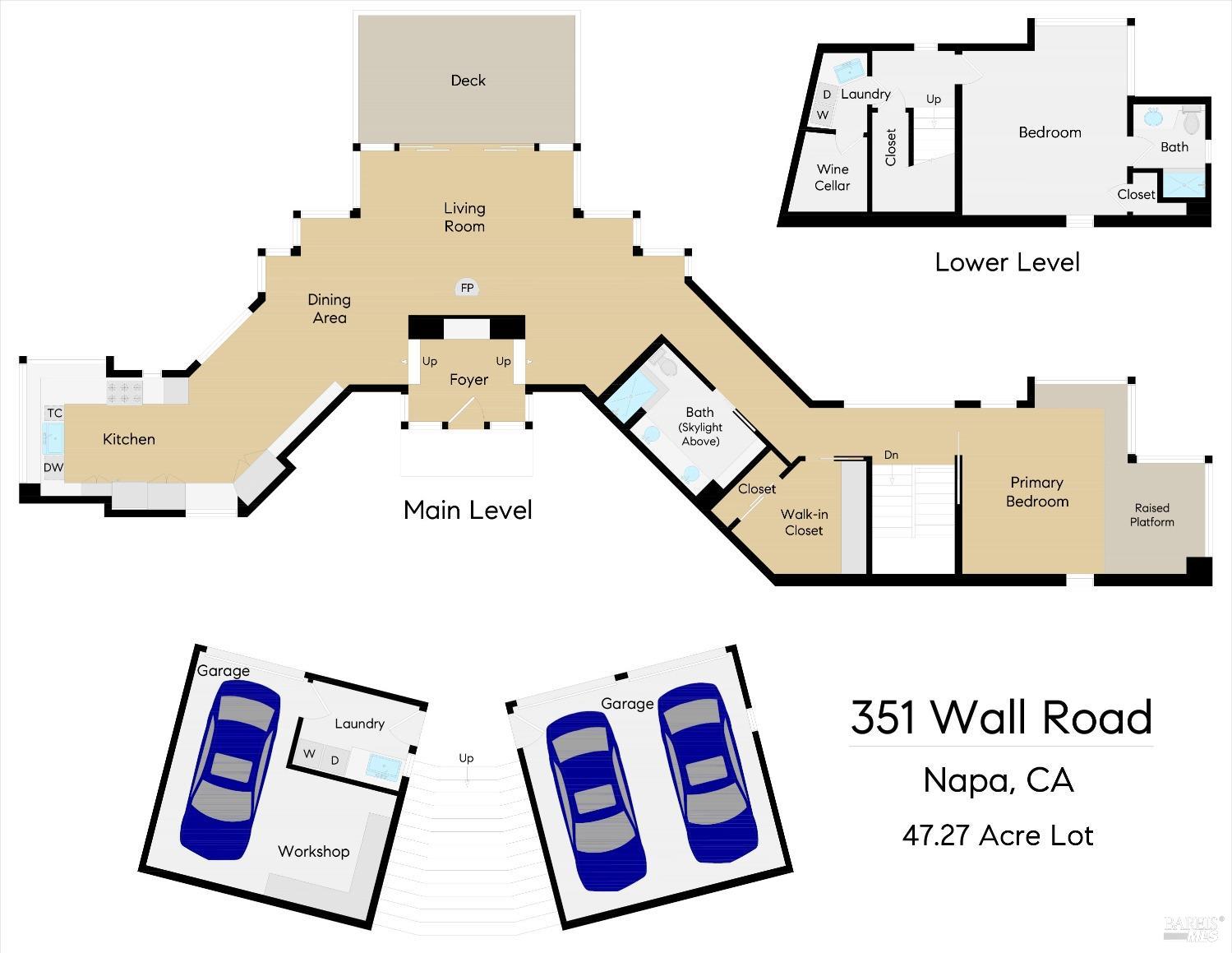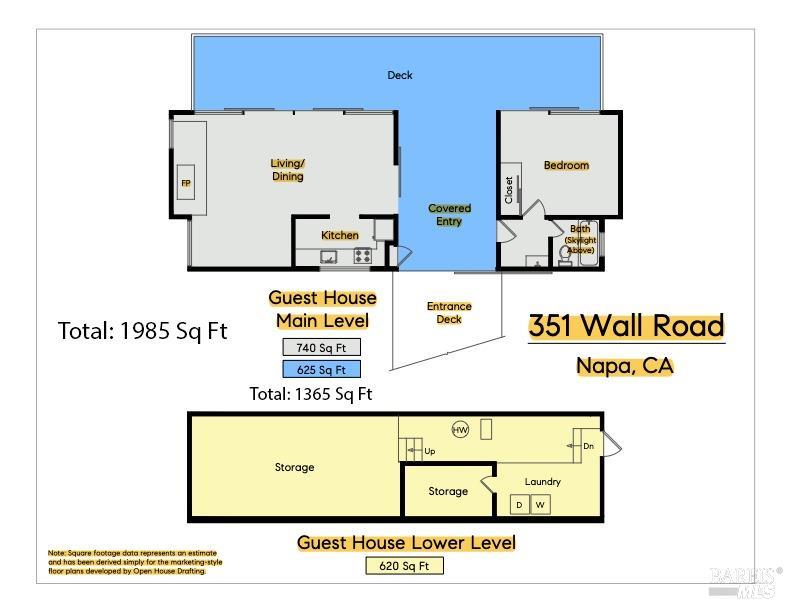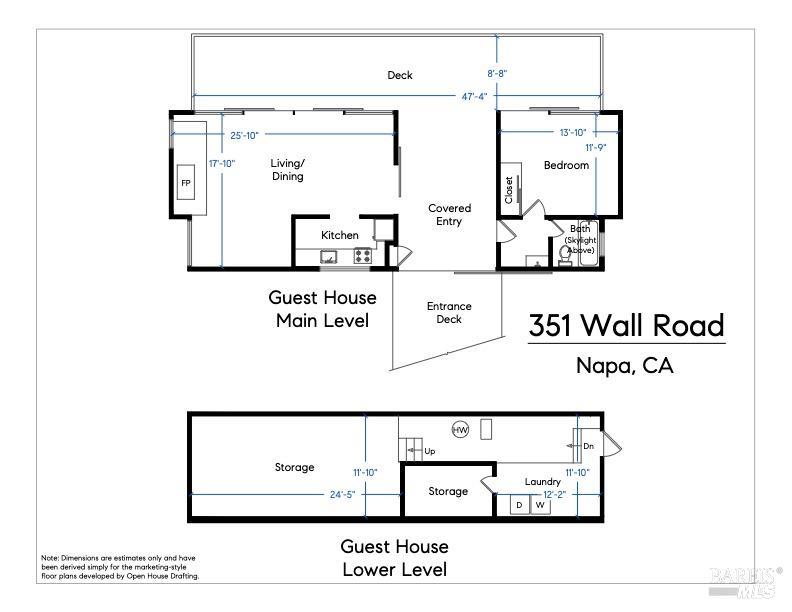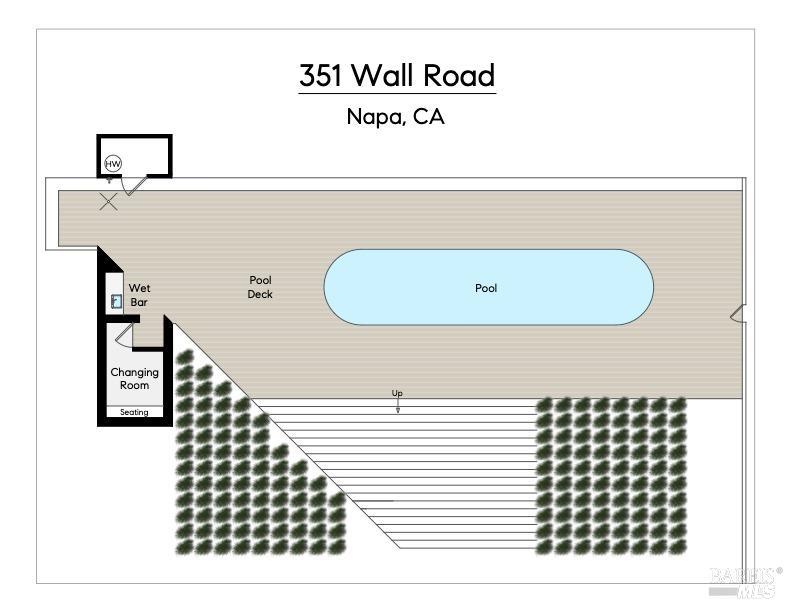Property Details
About this Property
The Veederwall Estate offers an unparalleled sanctuary spread across over 47 acres of pristine land. Unique blend of natural splendor, architectural distinction modern amenities, making it an ideal haven for discerning buyers who value privacy, a great reputation and potential. Designed by renowned architect William Turnbull, the 2,500-square-foot main house seamlessly integrates with the surrounding landscape. The driveway leads up from the valley below to a courtyard formed by 2 separate garages and by the tall wall of the house. A masterpiece of design featuring two spacious bedrooms, open floorpan with gourmet kitchen - SubZero fridge, Dacor gas range, Miele dishwasher & wood burning fireplace. A detached 1bdr 1ba 1,995-square-foot guest house with full kitchen and a basement, designed by SF modernists Marquis & Stoller, offers additional accommodation and is complemented by a private large deck with breathtaking panoramic views. An outdoor pool and a pool house designed by architect Dan Solomon. Embrace the essence of wine country living with 1 acre of Cab Sauvignon producing grapes (3 vineyard blocks) planted in high-altitude vineyard, Mt. Veeder AVA. Explore the private hiking trail leading to the summit of the mountains, offering panoramic views of Sonoma & Napa valleys.
MLS Listing Information
MLS #
BA324093261
MLS Source
Bay Area Real Estate Information Services, Inc.
Days on Site
15
Interior Features
Bedrooms
Primary Suite/Retreat
Bathrooms
Double Sinks, Granite, Other, Skylight, Stall Shower, Updated Bath(s)
Kitchen
Breakfast Nook, Other, Skylight(s), Updated
Appliances
Dishwasher, Garbage Disposal, Hood Over Range, Ice Maker, Microwave, Other, Oven - Gas, Refrigerator, Trash Compactor, Dryer, Washer
Dining Room
Dining Area in Living Room, In Kitchen, Other, Skylight(s)
Fireplace
Living Room, Wood Burning
Flooring
Concrete, Wood
Laundry
Cabinets, In Basement, In Closet, Laundry - Yes
Cooling
Multi-Zone, Window/Wall Unit
Heating
Fireplace, Gas, Propane, Radiant, Radiant Floors, Solar
Exterior Features
Roof
Metal
Foundation
Pillar/Post/Pier, Slab, Other
Pool
Above Ground, Heated - Solar, Other, Pool - Yes
Style
Other
Parking, School, and Other Information
Garage/Parking
Detached, Gate/Door Opener, Guest / Visitor Parking, Private / Exclusive, Side By Side, Garage: 3 Car(s)
Sewer
Septic Tank
Water
Well
Unit Information
| # Buildings | # Leased Units | # Total Units |
|---|---|---|
| 0 | – | – |
Neighborhood: Around This Home
Neighborhood: Local Demographics
Market Trends Charts
Nearby Homes for Sale
351 Wall Rd is a Single Family Residence in Napa, CA 94558. This 2,425 square foot property sits on a 47.27 Acres Lot and features 2 bedrooms & 2 full bathrooms. It is currently priced at $2,920,000 and was built in 1999. This address can also be written as 351 Wall Rd, Napa, CA 94558.
©2024 Bay Area Real Estate Information Services, Inc. All rights reserved. All data, including all measurements and calculations of area, is obtained from various sources and has not been, and will not be, verified by broker or MLS. All information should be independently reviewed and verified for accuracy. Properties may or may not be listed by the office/agent presenting the information. Information provided is for personal, non-commercial use by the viewer and may not be redistributed without explicit authorization from Bay Area Real Estate Information Services, Inc.
Presently MLSListings.com displays Active, Contingent, Pending, and Recently Sold listings. Recently Sold listings are properties which were sold within the last three years. After that period listings are no longer displayed in MLSListings.com. Pending listings are properties under contract and no longer available for sale. Contingent listings are properties where there is an accepted offer, and seller may be seeking back-up offers. Active listings are available for sale.
This listing information is up-to-date as of December 09, 2024. For the most current information, please contact Alena Lehrer, (310) 437-3700
