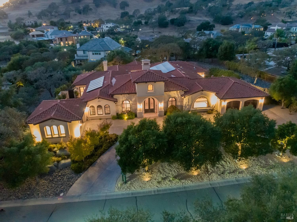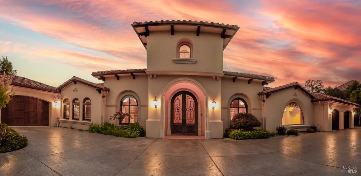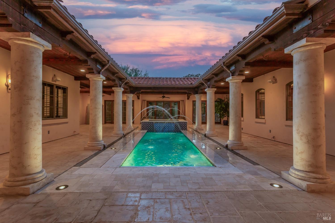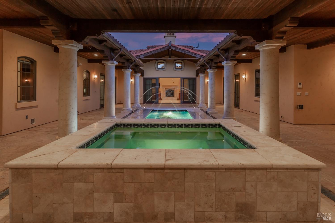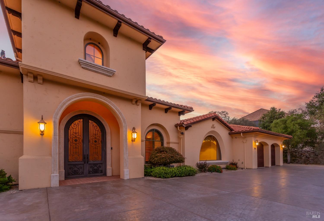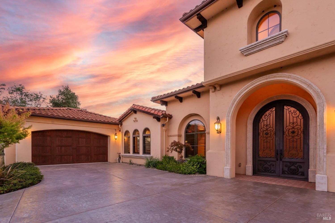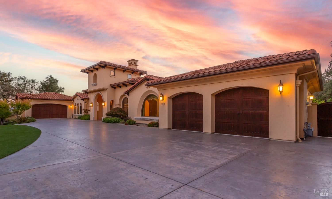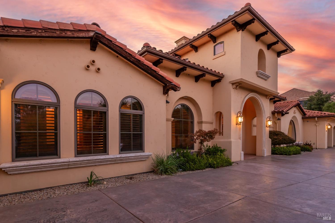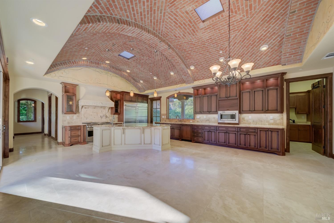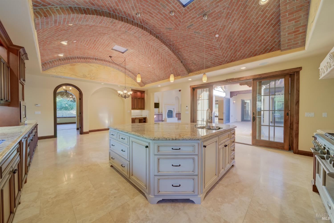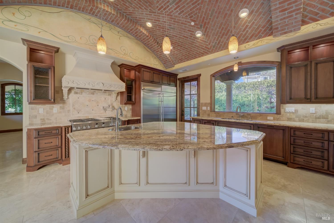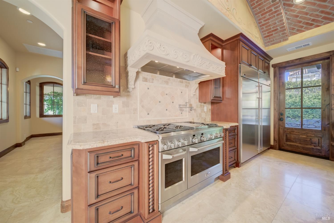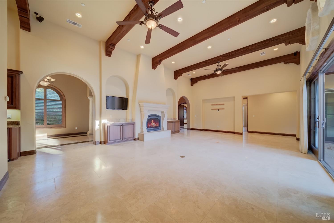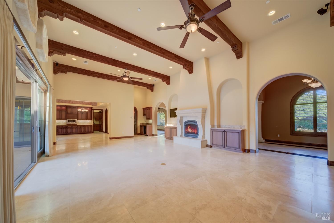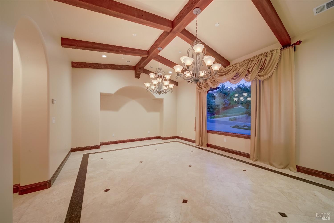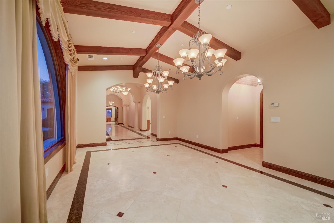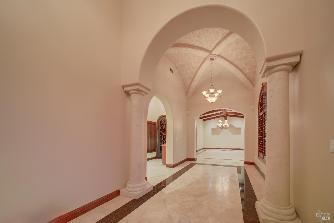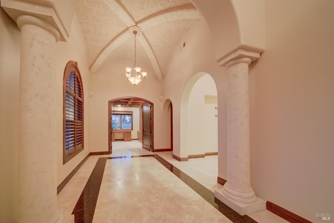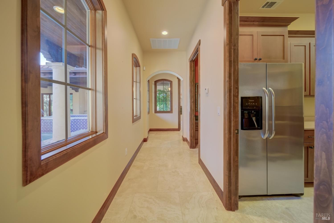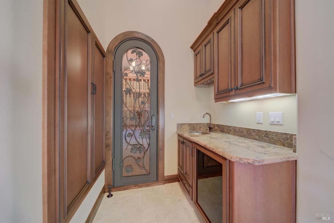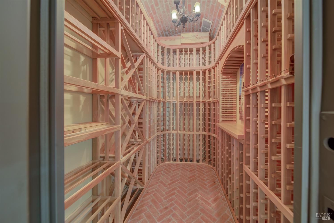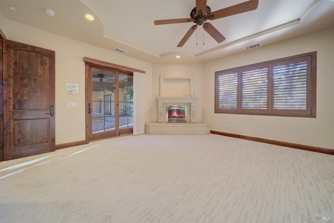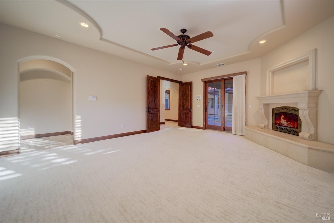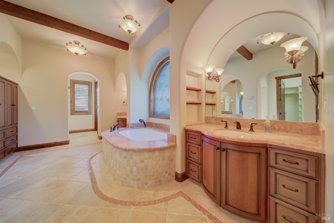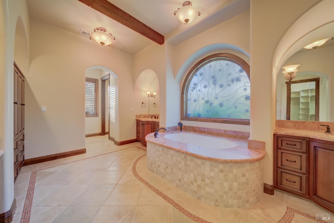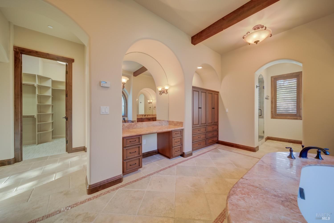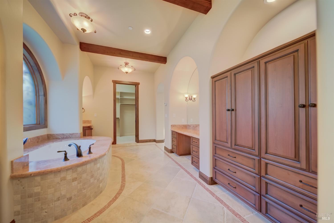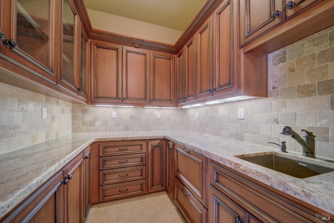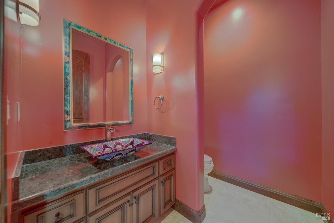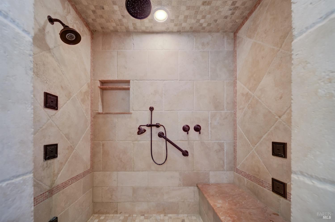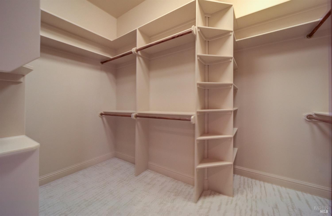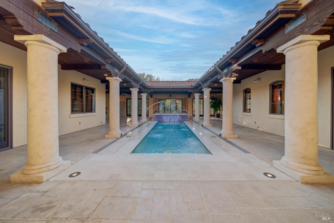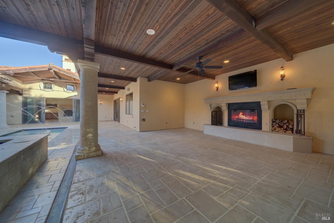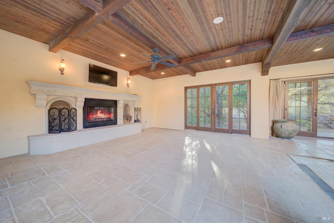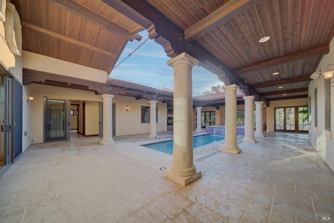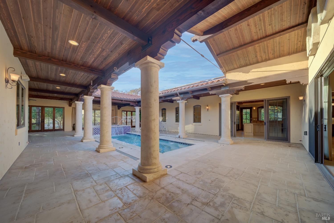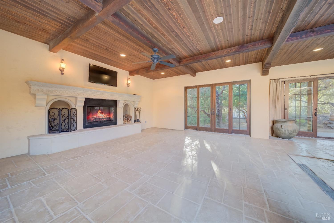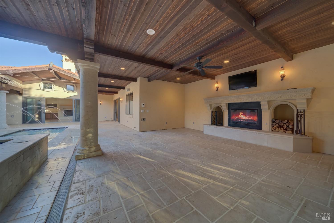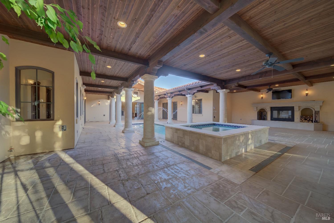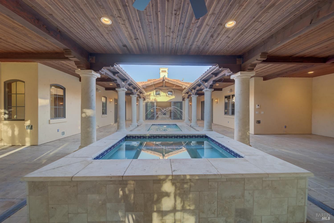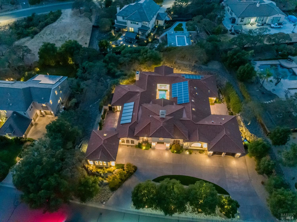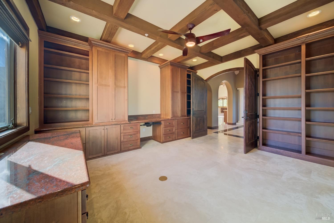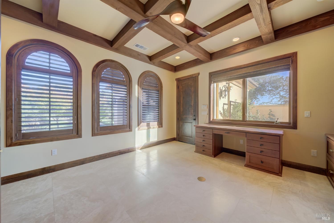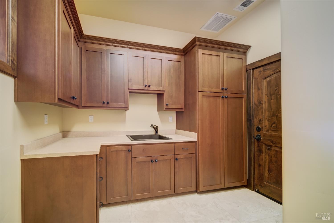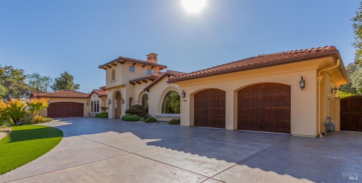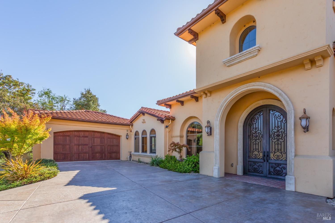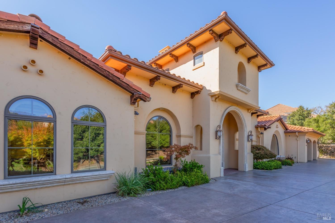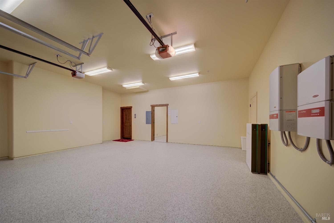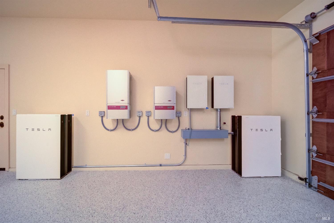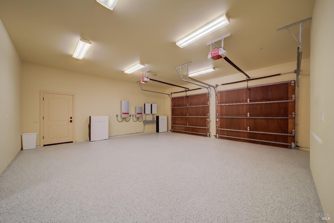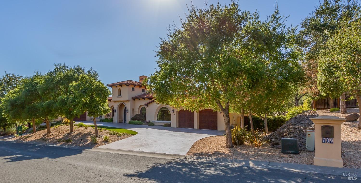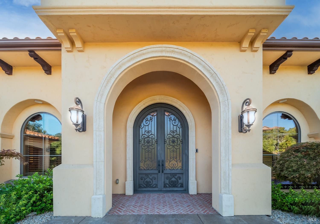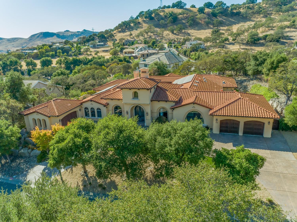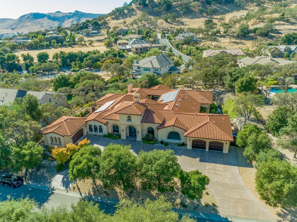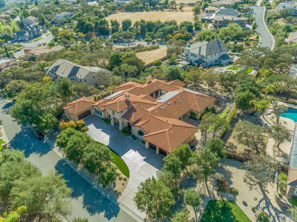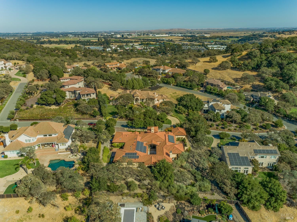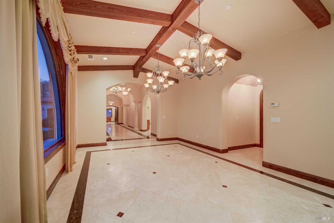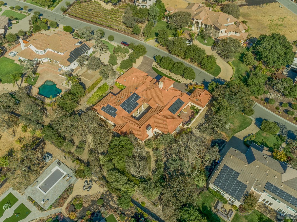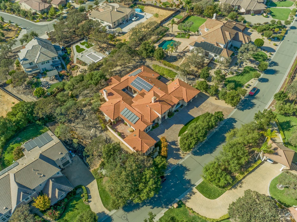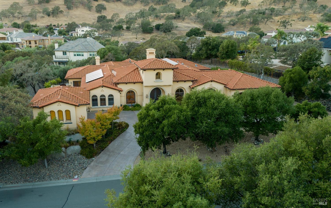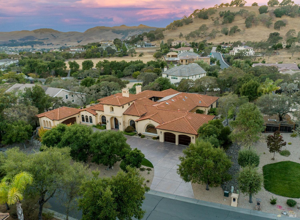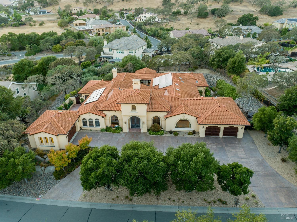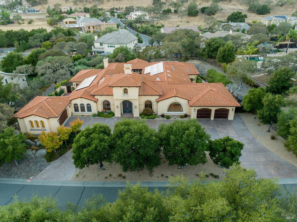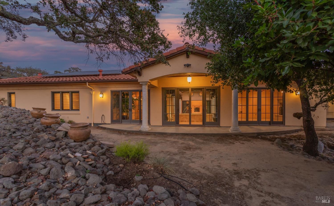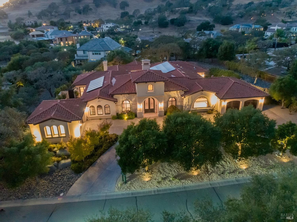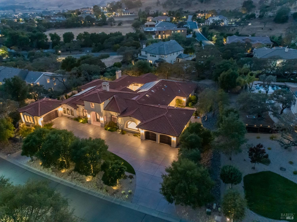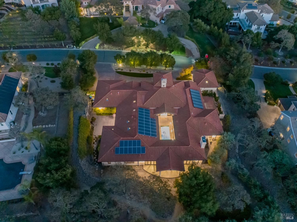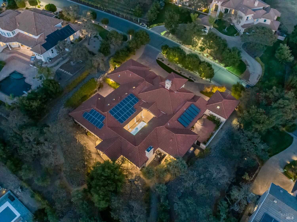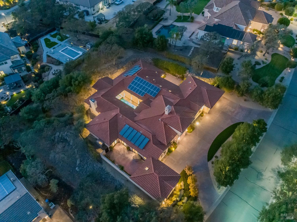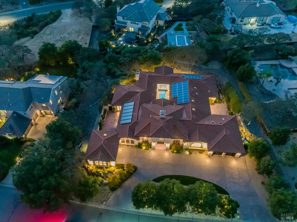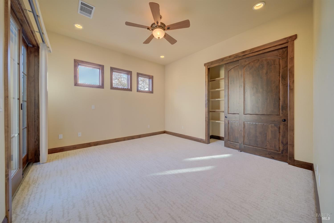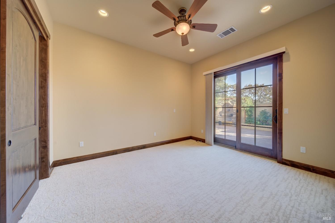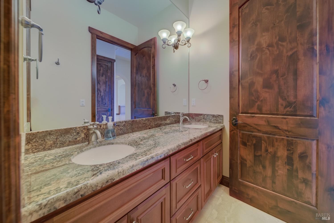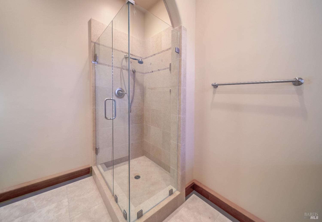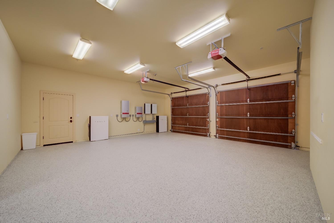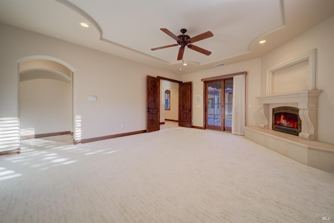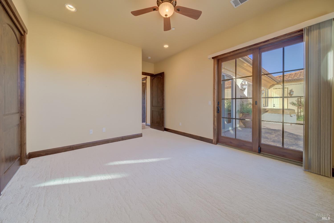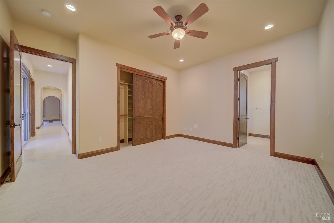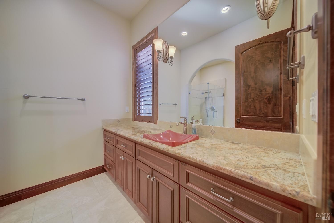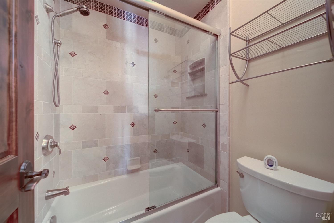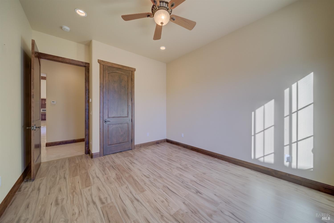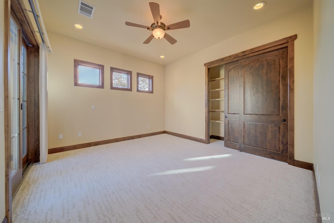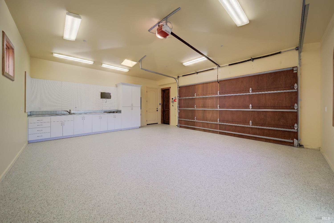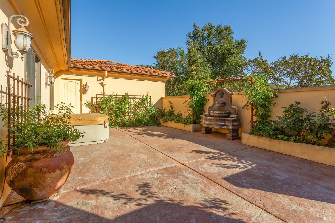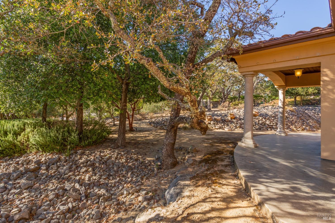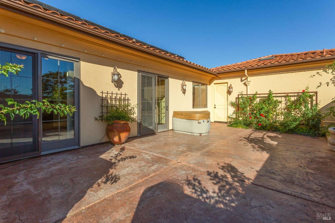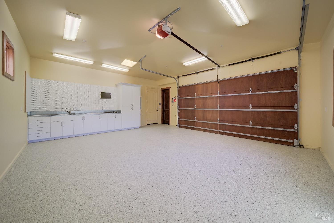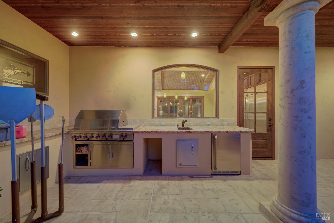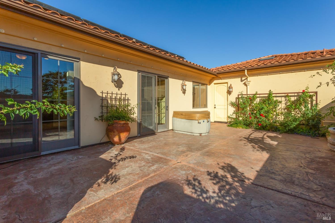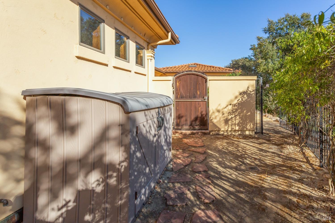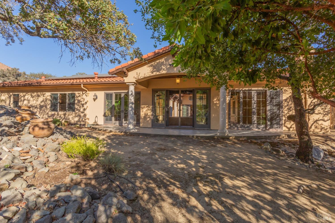709 Saddle Ridge Way, Fairfield, CA 94534
$2,648,000 Mortgage Calculator Active Single Family Residence
Property Details
About this Property
Sitting high in the prestigious gated community of Eastridge, this beautiful single level Spanish Villa offers luxurious indoor and outdoor living spaces. Grand entrance with custom oversized wrought iron & glass front door, cathedral ceiling.Stunning gourmet kitchen features custom brick ceiling, granite slab counters, center island, stainless appliances, 6-burner range, custom hood, double ovens, double pantry, and breakfast area. Large greatroom with fireplace & temperature-controlled wine cellar. Romantic main suite includes two large walk-in closets, soaking tub, and separate steam rain shower. Brand new luxurious carpet in bedrooms. Travertine heated floors & surround sound throughout. This beauty has a U-shaped design with access from all three sides to the center courtyard, featuring covered verandas, heated pool, water features, spa, and fireplace. There is also a built-in BBQ and mini fridge. 5BR/3.5BA + office and two separate 2-car garages with an extra-long circular driveway for plenty of parking. Three fireplaces. Whole house fan. Paid solar plus 4 Tesla power walls! Too much to list, come view this beauty.
MLS Listing Information
MLS #
BA324093352
MLS Source
Bay Area Real Estate Information Services, Inc.
Days on Site
13
Interior Features
Bedrooms
Primary Suite/Retreat, Primary Suite/Retreat - 2+
Bathrooms
Fiberglass, Granite, Primary - Tub, Other, Sauna, Shower(s) over Tub(s), Steam Shower, Tub, Tub w/Jets, Window
Kitchen
Breakfast Nook, Breakfast Room, Countertop - Concrete, Countertop - Stone, Island, Other, Pantry
Appliances
Built-in BBQ Grill, Cooktop - Gas, Dishwasher, Garbage Disposal, Hood Over Range, Ice Maker, Microwave, Other, Oven - Built-In, Oven - Double, Oven - Gas, Oven - Self Cleaning, Oven Range - Built-In, Oven Range - Electric, Refrigerator, Trash Compactor
Dining Room
Formal Area, Other
Fireplace
Family Room, Gas Starter, Living Room, Primary Bedroom, Wood Burning
Flooring
Carpet, Laminate, Stone
Laundry
220 Volt Outlet, Cabinets, Hookup - Electric, Hookup - Gas Dryer, Laundry - Yes
Cooling
Ceiling Fan, Central Forced Air, Multi Units, Whole House Fan
Heating
Central Forced Air, Fireplace, Gas - Natural, Hot Water, Radiant, Radiant Floors, Solar, Solar with Backup
Exterior Features
Roof
Tile
Foundation
Concrete Perimeter and Slab
Pool
Cover, Heated - Solar, In Ground, Pool - Yes, Pool/Spa Combo, Solar Cover, Spa - Private, Spa/Hot Tub, Sweep
Style
Custom, Luxury, Mediterranean, Spanish
Parking, School, and Other Information
Garage/Parking
Access - Interior, Facing Front, Gate/Door Opener, Garage: 4 Car(s)
Sewer
Public Sewer
Water
Public
HOA Fee
$187
HOA Fee Frequency
Monthly
Complex Amenities
Community Security Gate, None, Other
Unit Information
| # Buildings | # Leased Units | # Total Units |
|---|---|---|
| 0 | – | – |
Neighborhood: Around This Home
Neighborhood: Local Demographics
Market Trends Charts
Nearby Homes for Sale
709 Saddle Ridge Way is a Single Family Residence in Fairfield, CA 94534. This 4,961 square foot property sits on a 0.774 Acres Lot and features 5 bedrooms & 3 full and 1 partial bathrooms. It is currently priced at $2,648,000 and was built in 2011. This address can also be written as 709 Saddle Ridge Way, Fairfield, CA 94534.
©2024 Bay Area Real Estate Information Services, Inc. All rights reserved. All data, including all measurements and calculations of area, is obtained from various sources and has not been, and will not be, verified by broker or MLS. All information should be independently reviewed and verified for accuracy. Properties may or may not be listed by the office/agent presenting the information. Information provided is for personal, non-commercial use by the viewer and may not be redistributed without explicit authorization from Bay Area Real Estate Information Services, Inc.
Presently MLSListings.com displays Active, Contingent, Pending, and Recently Sold listings. Recently Sold listings are properties which were sold within the last three years. After that period listings are no longer displayed in MLSListings.com. Pending listings are properties under contract and no longer available for sale. Contingent listings are properties where there is an accepted offer, and seller may be seeking back-up offers. Active listings are available for sale.
This listing information is up-to-date as of December 09, 2024. For the most current information, please contact Mariam Khugiani, (707) 639-7064
