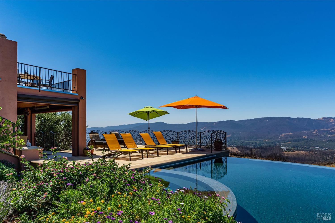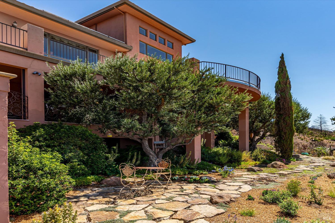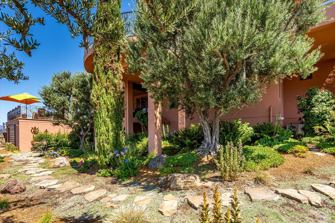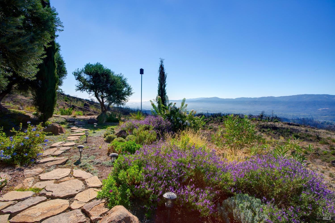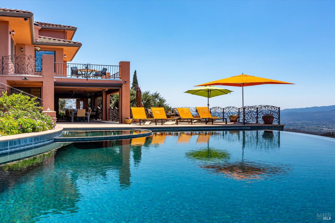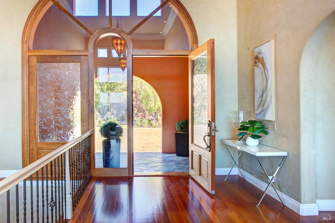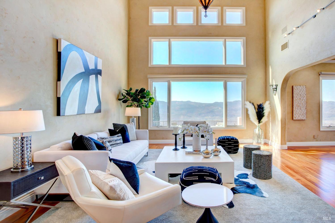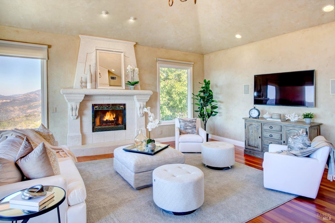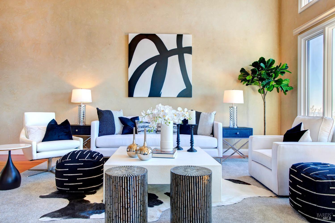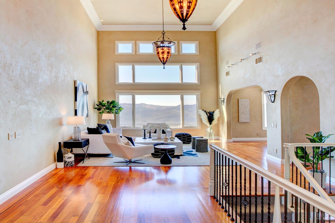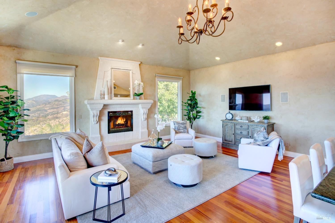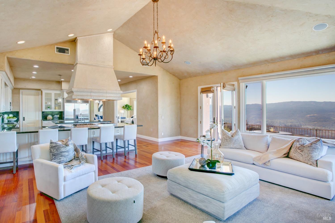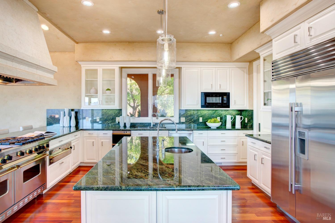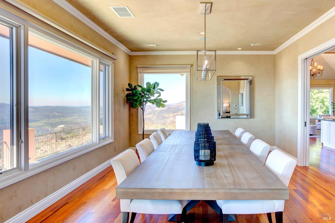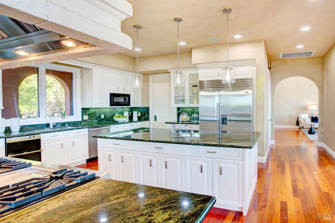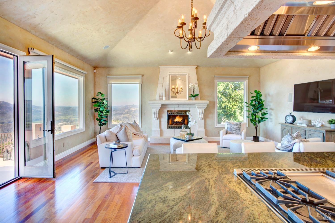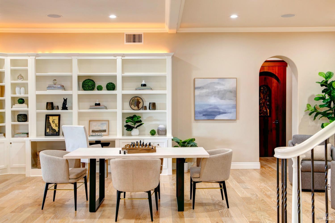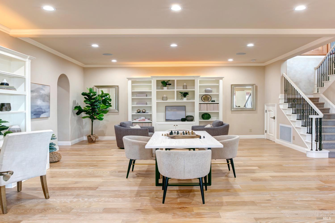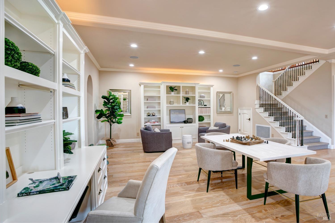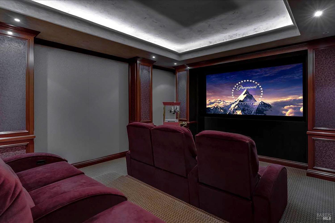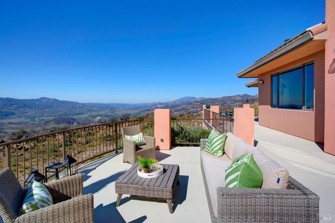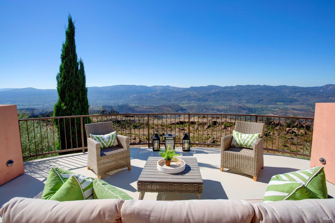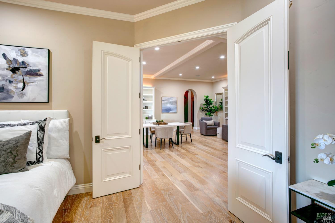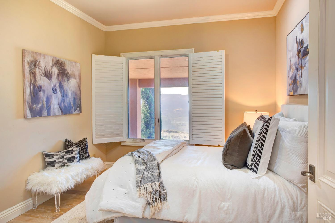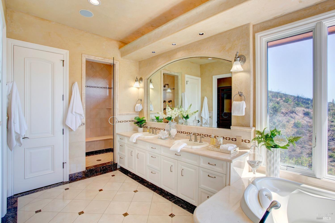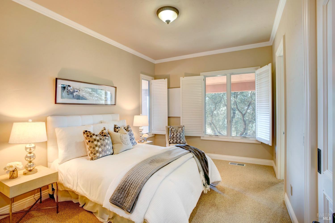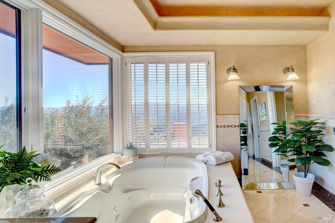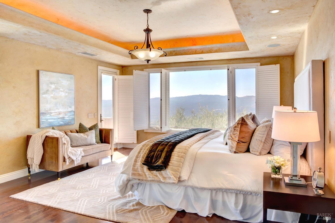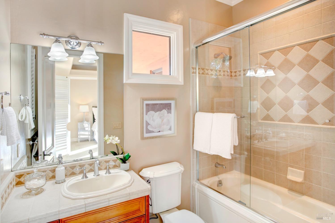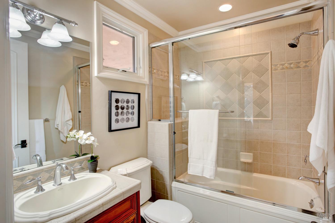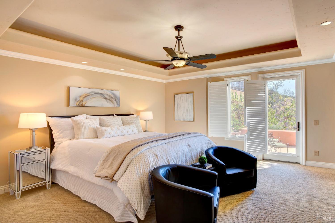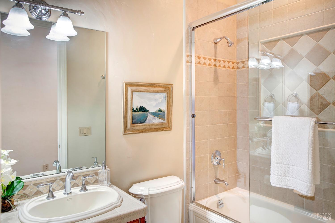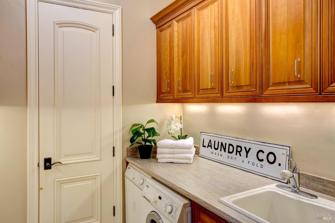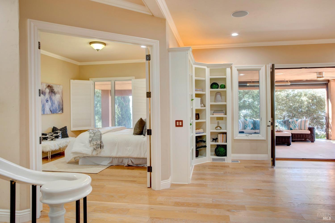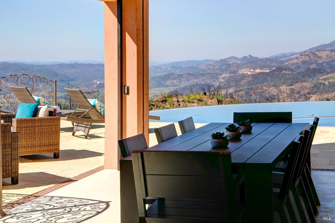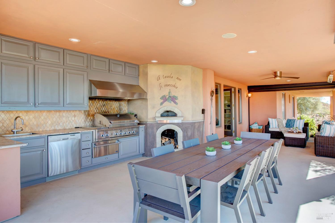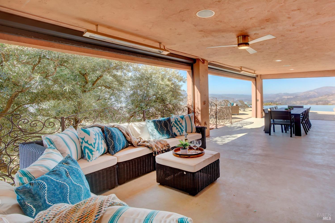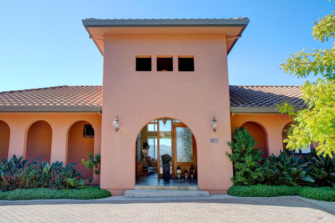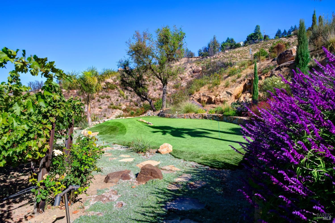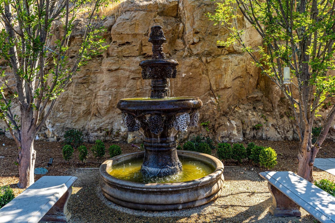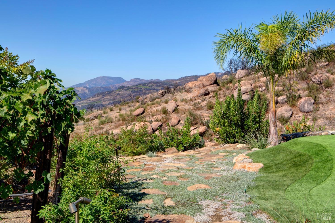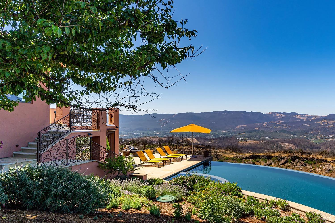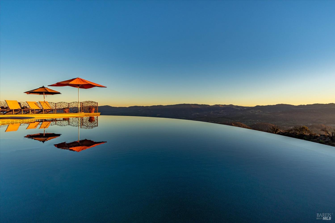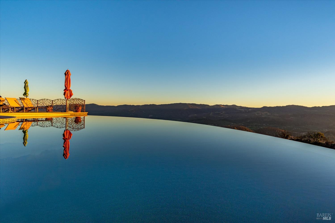Property Details
About this Property
Nestled above St. Helena on nearly 4 acres with jaw-dropping & sweeping views of almost the entire Napa Valley. A luxurious modern contemporary estate with every amenity imaginable and designed to be a flawless meld of family living & large-scale Napa Valley style entertaining. Grand living room with soaring 20' ceilings, formal dining room & spacious updated modern chef's kitchen that embodies the heart of the home - centrally located and flowing into the family room. The main-level primary suite enjoys total privacy and has access to the deck. The lower level offers three additional bedrooms, a home theater, a library/recreation room, & cave-style wine cellar. French doors open to the resort-style grounds with an infinity-edged pool, outdoor kitchen, pizza oven, heated patio, & beautiful grounds with putting green. Boutique vineyard & elegant garden paths surround this magnificent resort-style estate. It is impossible to duplicate this sizeable property based on quality construction, two solar systems for the entire house & a pool heater, and a new backup generator. Within minutes of downtown St. Helena, affording all the conveniences and luxuries.
MLS Listing Information
MLS #
BA324093976
MLS Source
Bay Area Real Estate Information Services, Inc.
Days on Site
6
Interior Features
Bedrooms
Primary Suite/Retreat
Bathrooms
Shower(s) over Tub(s), Stall Shower, Tile
Kitchen
Breakfast Nook, Countertop - Granite, Island, Island with Sink, Kitchen/Family Room Combo, Other, Pantry
Appliances
Dishwasher, Garbage Disposal, Hood Over Range, Microwave, Other, Oven Range - Built-In, Gas, Refrigerator, Trash Compactor, Dryer, Washer, Warming Drawer
Dining Room
Formal Dining Room, Other
Family Room
Deck Attached, Other, Vaulted Ceilings, View
Fireplace
Family Room, Gas Piped
Flooring
Wood
Laundry
In Laundry Room, Laundry - Yes
Cooling
Central Forced Air
Heating
Central Forced Air
Exterior Features
Roof
Barrel / Truss
Pool
Heated - Solar, In Ground, Pool - Yes, Pool/Spa Combo
Style
Mediterranean
Parking, School, and Other Information
Garage/Parking
Detached, Electric Car Hookup, Gate/Door Opener, Garage: 3 Car(s)
Sewer
Septic Tank
Complex Amenities
Community Security Gate
Contact Information
Listing Agent
Yvonne Rich
Yvonne Rich Exclusive Estates
License #: 01045780
Phone: (707) 968-9888
Co-Listing Agent
Philip Payne
Yvonne Rich Exclusive Estates
License #: 01295418
Phone: (707) 968-9888
Unit Information
| # Buildings | # Leased Units | # Total Units |
|---|---|---|
| 0 | – | – |
Neighborhood: Around This Home
Neighborhood: Local Demographics
Market Trends Charts
Nearby Homes for Sale
1340 Crestmont Dr is a Single Family Residence in Angwin, CA 94508. This 4,141 square foot property sits on a 3.76 Acres Lot and features 4 bedrooms & 4 full and 1 partial bathrooms. It is currently priced at $4,995,000 and was built in 2004. This address can also be written as 1340 Crestmont Dr, Angwin, CA 94508.
©2024 Bay Area Real Estate Information Services, Inc. All rights reserved. All data, including all measurements and calculations of area, is obtained from various sources and has not been, and will not be, verified by broker or MLS. All information should be independently reviewed and verified for accuracy. Properties may or may not be listed by the office/agent presenting the information. Information provided is for personal, non-commercial use by the viewer and may not be redistributed without explicit authorization from Bay Area Real Estate Information Services, Inc.
Presently MLSListings.com displays Active, Contingent, Pending, and Recently Sold listings. Recently Sold listings are properties which were sold within the last three years. After that period listings are no longer displayed in MLSListings.com. Pending listings are properties under contract and no longer available for sale. Contingent listings are properties where there is an accepted offer, and seller may be seeking back-up offers. Active listings are available for sale.
This listing information is up-to-date as of December 16, 2024. For the most current information, please contact Yvonne Rich, (707) 968-9888
