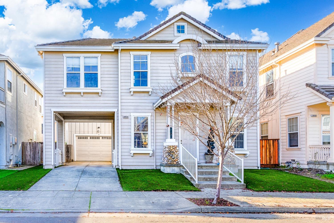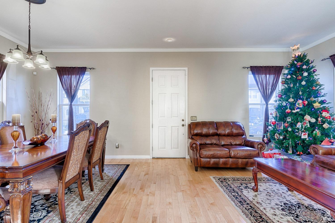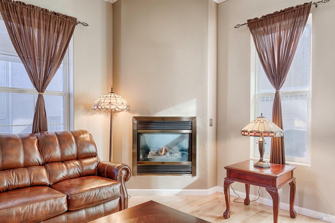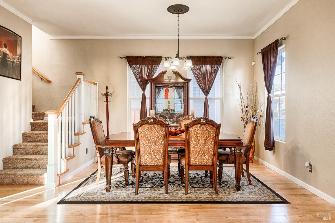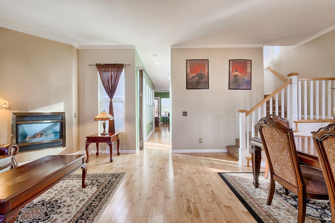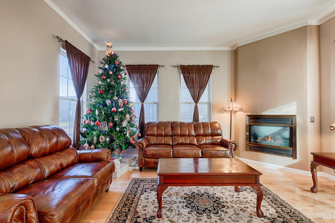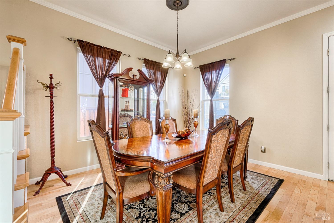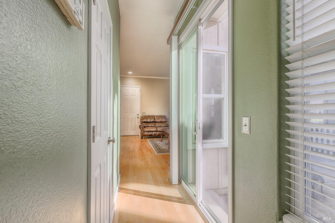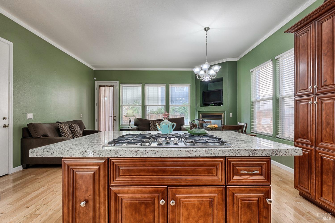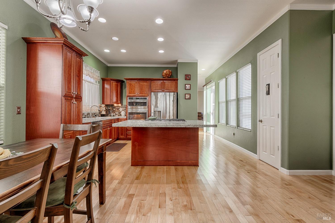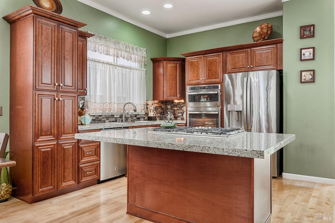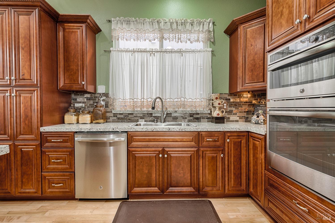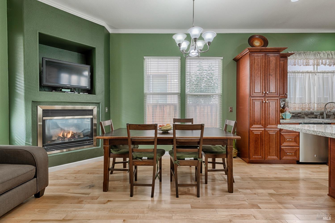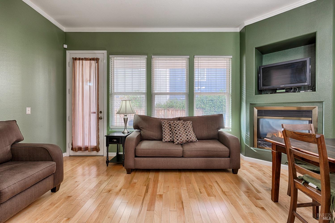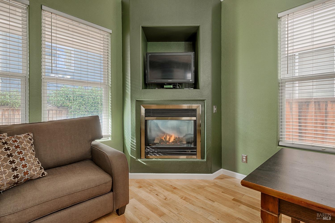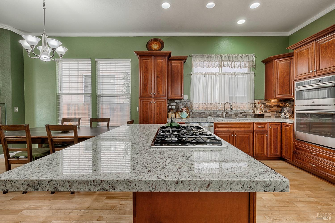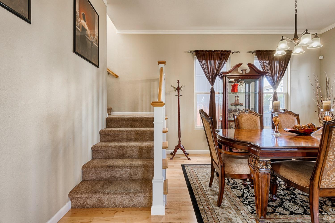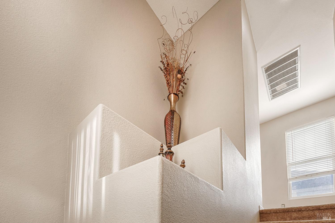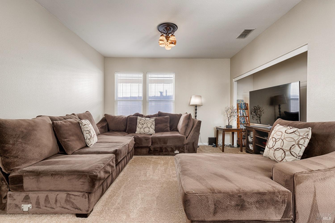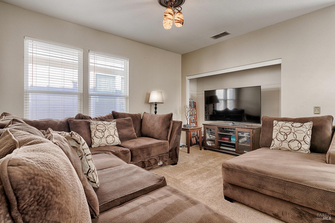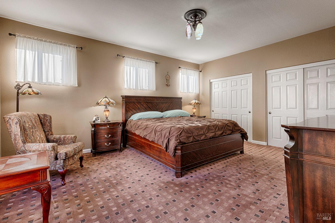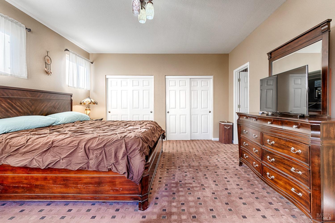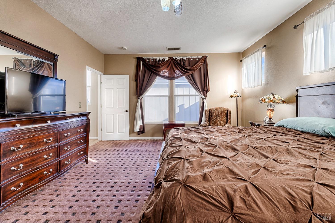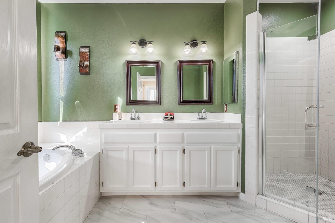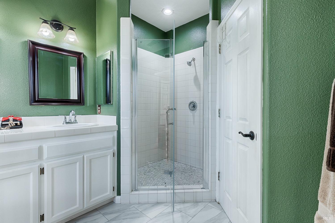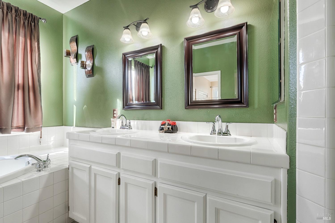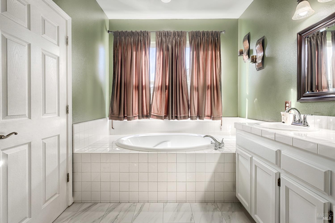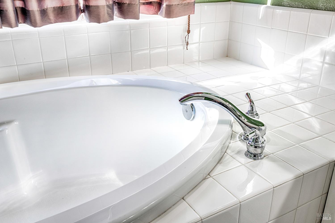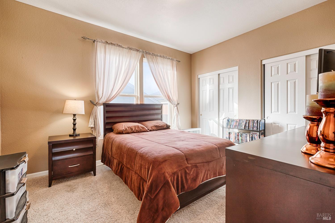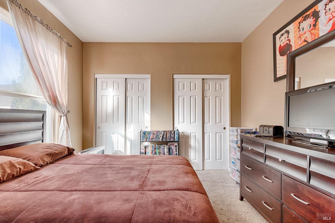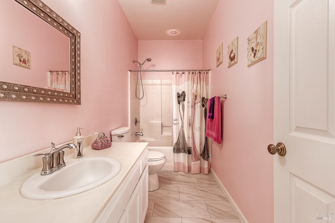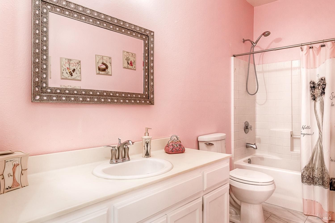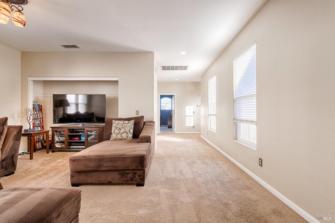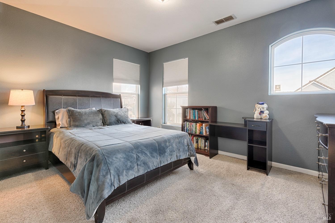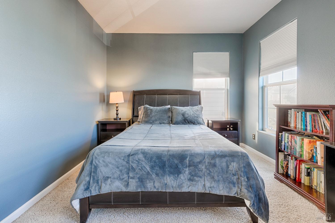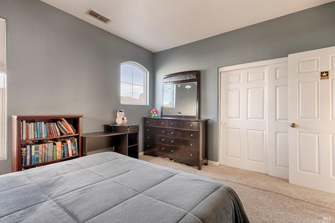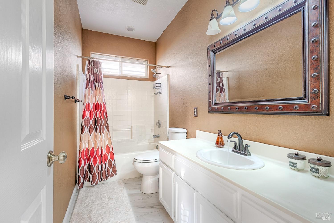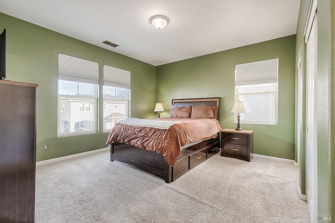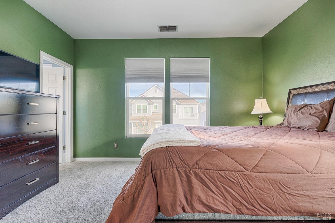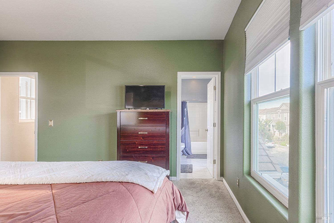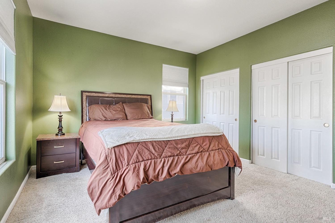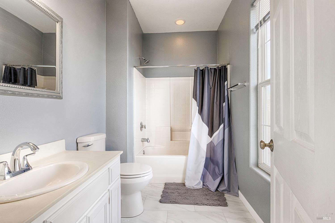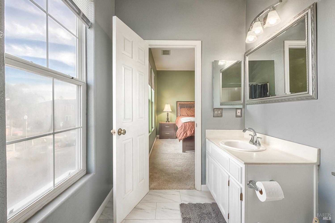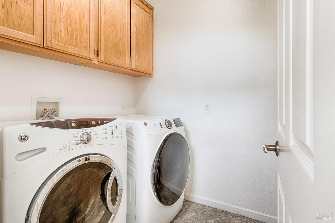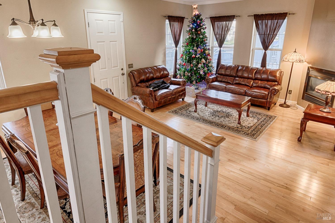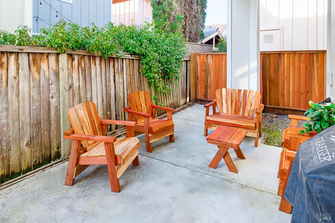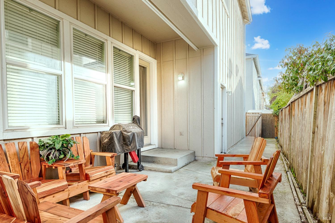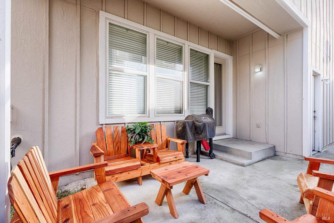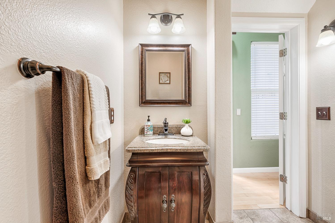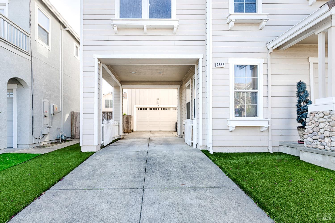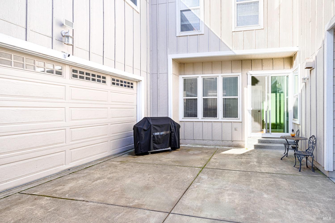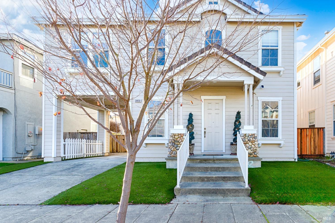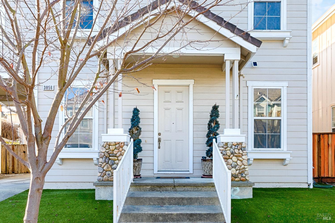3856 Louis Krohn Dr, Santa Rosa, CA 95407
$760,000 Mortgage Calculator Active Single Family Residence
Property Details
Upcoming Open Houses
About this Property
This Stunning, generously sized 2713sf, 4 bedroom 4 1/2 bath home seamlessly blends comfort, style,& functionality. The inviting formal living and dining rooms feature rich pine hardwood flooring, matching pine baseboards, and cozy gas fireplaces, adding warmth and elegance. Upstairs, you'll find four spacious bedrooms, including two luxurious primary suites. One of these suites offers the perfect space to unwind. A versatile Great Room, complete with a closet, can easily be converted into a fifth bedroom or serve as a functional open living space. The heart of the home is the beautifully remodeled kitchen, featuring cherry wood cabinets, granite countertops, a spacious center island,& GE stainless steel appliances. ideal for meal prep, gatherings, and creating lasting memories. Bathrooms have been thoughtfully updated with new flooring, lighting, fixtures, and toilets. The primary bath boasts a remodeled stall shower with subway tile, a glass door, updated flooring, and a modern shower head. The low-maintenance backyard is perfect for entertaining or unwinding. Conveniently located near Highway 12, with easy access to Sebastopol, other west-side cities, this home is close to shopping, grocery stores, and schools.Don't miss out on this exceptional home!
MLS Listing Information
MLS #
BA324094494
MLS Source
Bay Area Real Estate Information Services, Inc.
Days on Site
2
Interior Features
Bedrooms
Primary Suite/Retreat, Primary Suite/Retreat - 2+
Bathrooms
Double Sinks, Granite, Other, Shower(s) over Tub(s), Stone, Tile, Tub, Updated Bath(s), Window
Kitchen
Countertop - Granite, Hookups - Ice Maker, Island, Other, Pantry, Updated
Appliances
Cooktop - Gas, Dishwasher, Garbage Disposal, Microwave, Other, Oven - Built-In, Oven - Gas, Refrigerator, Dryer, Washer
Dining Room
Formal Area, Other
Family Room
Other
Fireplace
Family Room, Gas Piped, Living Room
Flooring
Carpet, Tile, Wood
Laundry
In Laundry Room, Laundry - Yes, Upper Floor
Cooling
Central Forced Air
Heating
Central Forced Air, Fireplace
Exterior Features
Roof
Tile
Foundation
Concrete Perimeter
Pool
None, Pool - No
Parking, School, and Other Information
Garage/Parking
Access - Interior, Attached Garage, Gate/Door Opener, Garage: 2 Car(s)
Sewer
Public Sewer
Water
Public
HOA Fee
$57
HOA Fee Frequency
Monthly
Complex Amenities
Other, Park, Playground
Unit Information
| # Buildings | # Leased Units | # Total Units |
|---|---|---|
| 0 | – | – |
Neighborhood: Around This Home
Neighborhood: Local Demographics
Market Trends Charts
Nearby Homes for Sale
3856 Louis Krohn Dr is a Single Family Residence in Santa Rosa, CA 95407. This 2,713 square foot property sits on a 3,672 Sq Ft Lot and features 4 bedrooms & 4 full and 1 partial bathrooms. It is currently priced at $760,000 and was built in 2000. This address can also be written as 3856 Louis Krohn Dr, Santa Rosa, CA 95407.
©2025 Bay Area Real Estate Information Services, Inc. All rights reserved. All data, including all measurements and calculations of area, is obtained from various sources and has not been, and will not be, verified by broker or MLS. All information should be independently reviewed and verified for accuracy. Properties may or may not be listed by the office/agent presenting the information. Information provided is for personal, non-commercial use by the viewer and may not be redistributed without explicit authorization from Bay Area Real Estate Information Services, Inc.
Presently MLSListings.com displays Active, Contingent, Pending, and Recently Sold listings. Recently Sold listings are properties which were sold within the last three years. After that period listings are no longer displayed in MLSListings.com. Pending listings are properties under contract and no longer available for sale. Contingent listings are properties where there is an accepted offer, and seller may be seeking back-up offers. Active listings are available for sale.
This listing information is up-to-date as of January 06, 2025. For the most current information, please contact Sol Lara, (707) 479-8177
