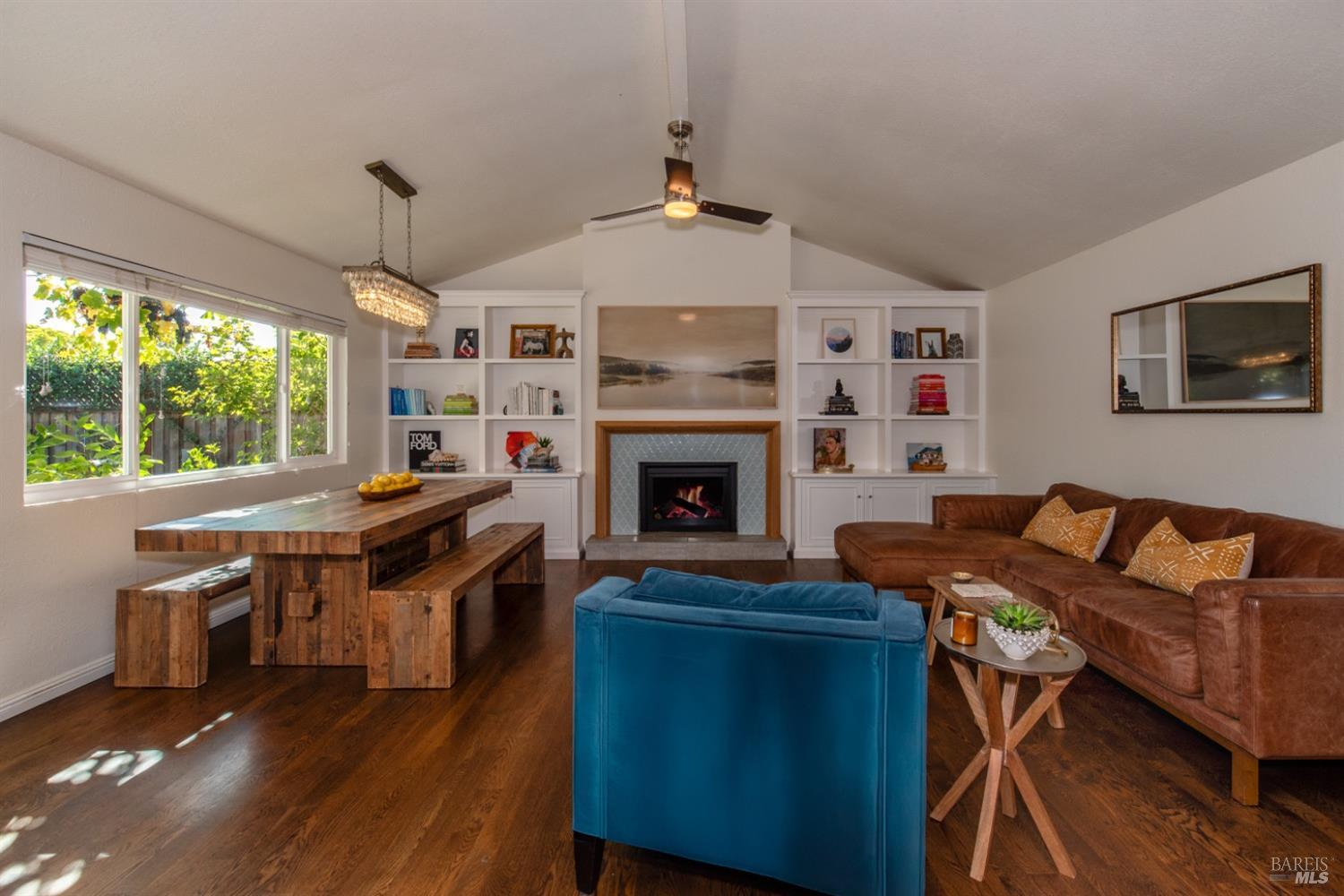916 Estes Dr, Santa Rosa, CA 95409
$819,000 Mortgage Calculator Sold on Dec 9, 2024 Single Family Residence
Property Details
About this Property
Beautiful single story 1,220 +/- sq ft home with 3 bedroom & 1 full bathrooms. This home has been lovingly updated over the years including builtin shelving, hardwood floors, remodeled bathroom, remodeled kitchen, fully landscaped front and back yards. Extra living space has been added in the converted garage and ADU. Updates in kitchen include new counter tops and tile backsplash. This home has an open floor plan offering a cozy space to gather together and also spread out into the stunning outdoor space. Display your treasures and stay organized with amazing custom built-ins in family room. Front and back yards boasts an array of gorgeous and mature landscaping, including fruit trees; pomegranate, apple, fig and lemon. Everything is on a drip system keeping it low maintenance. Located on a quiet street in lovely Rincon Valley conveniently close to just about everything! Only .5 miles to gourmet grocery store Olivers, .5 miles to Sonoma County library, 2 blocks to Rincon Valley middle school and Maria Carrillo high schools, community park and dog parks. 3.3 Miles to shopping and restaurants in Montgomery Village,3.9 miles to Howarth Park, Spring Lake & Annadel State Park, & 9.7 miles to Sonoma County's Airport.
MLS Listing Information
MLS #
BA324113055
MLS Source
Bay Area Real Estate Information Services, Inc.
Interior Features
Bathrooms
Double Sinks, Shower(s) over Tub(s), Tile, Updated Bath(s), Window
Kitchen
Pantry, Updated
Appliances
Dishwasher, Refrigerator
Family Room
Other
Fireplace
Wood Burning
Flooring
Tile, Wood
Laundry
In Garage, In Laundry Room, Laundry Area
Cooling
Central Forced Air
Heating
Central Forced Air, Fireplace, Solar
Exterior Features
Pool
Pool - No, Spa - Private, Spa/Hot Tub
Style
Traditional
Parking, School, and Other Information
Garage/Parking
Access - Interior, Converted, Side By Side, Garage: 0 Car(s)
Sewer
Public Sewer
Water
Public
Contact Information
Listing Agent
Kaiti Donati
Artisan Sotheby's Int'l Realty
License #: 02194204
Phone: (707) 696-3480
Co-Listing Agent
Mary Haufler
Artisan Sotheby's Int'l Realty
License #: 01471644
Phone: (707) 636-4477
Unit Information
| # Buildings | # Leased Units | # Total Units |
|---|---|---|
| 0 | – | – |
Neighborhood: Around This Home
Neighborhood: Local Demographics
Market Trends Charts
916 Estes Dr is a Single Family Residence in Santa Rosa, CA 95409. This 1,220 square foot property sits on a 7,671 Sq Ft Lot and features 3 bedrooms & 1 full bathrooms. It is currently priced at $819,000 and was built in 1970. This address can also be written as 916 Estes Dr, Santa Rosa, CA 95409.
©2024 Bay Area Real Estate Information Services, Inc. All rights reserved. All data, including all measurements and calculations of area, is obtained from various sources and has not been, and will not be, verified by broker or MLS. All information should be independently reviewed and verified for accuracy. Properties may or may not be listed by the office/agent presenting the information. Information provided is for personal, non-commercial use by the viewer and may not be redistributed without explicit authorization from Bay Area Real Estate Information Services, Inc.
Presently MLSListings.com displays Active, Contingent, Pending, and Recently Sold listings. Recently Sold listings are properties which were sold within the last three years. After that period listings are no longer displayed in MLSListings.com. Pending listings are properties under contract and no longer available for sale. Contingent listings are properties where there is an accepted offer, and seller may be seeking back-up offers. Active listings are available for sale.
This listing information is up-to-date as of December 20, 2024. For the most current information, please contact Kaiti Donati, (707) 696-3480
