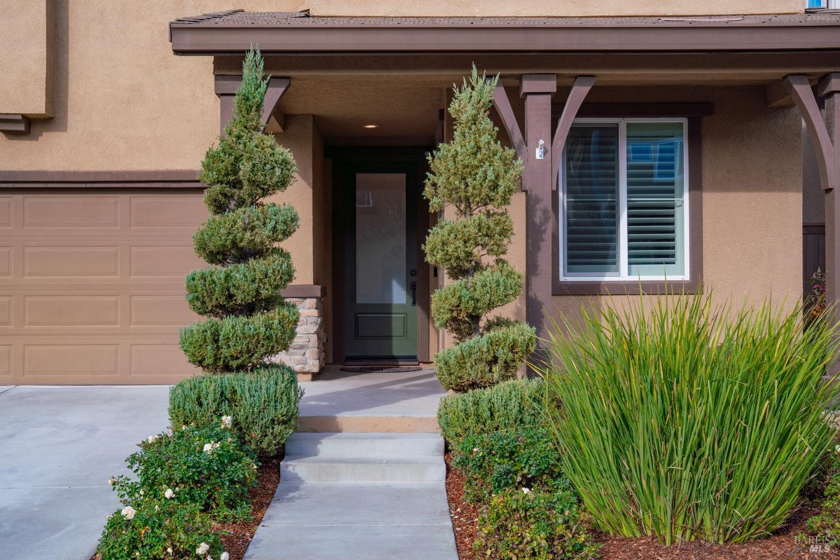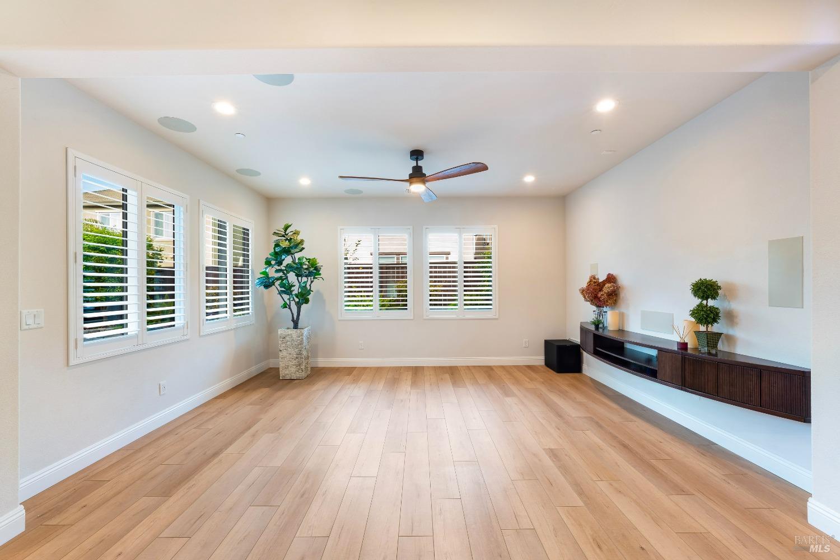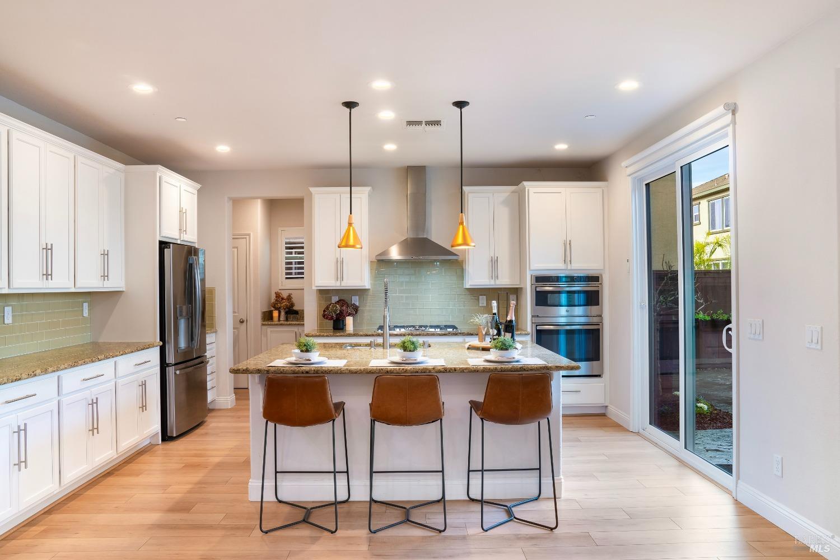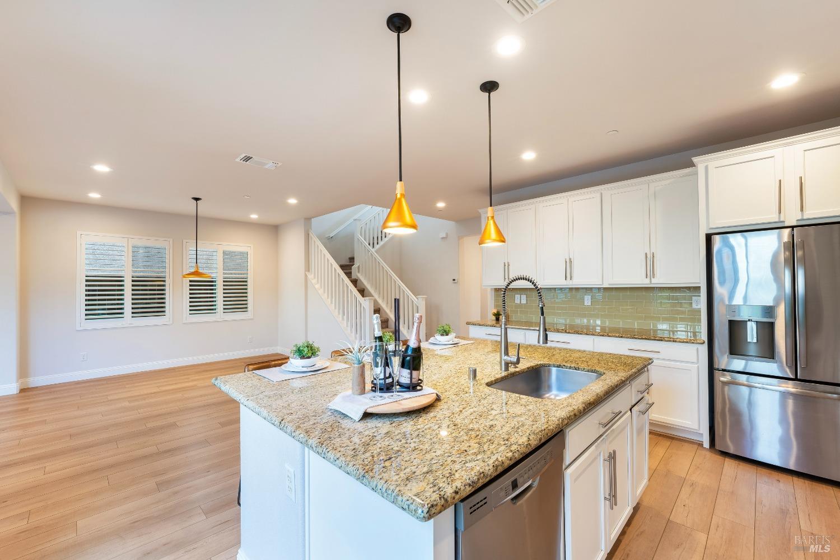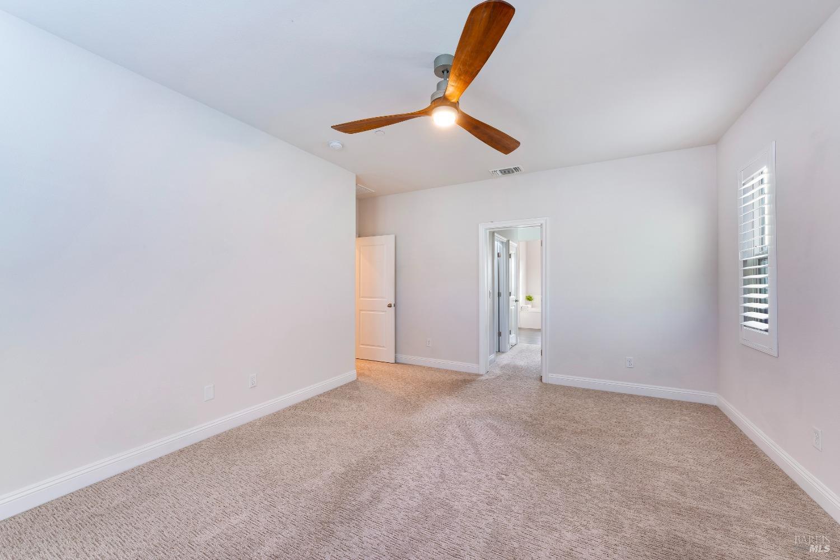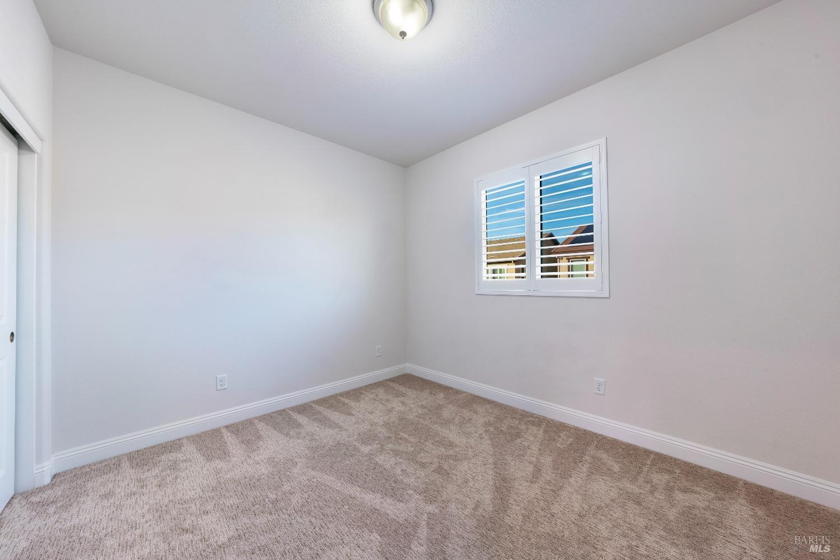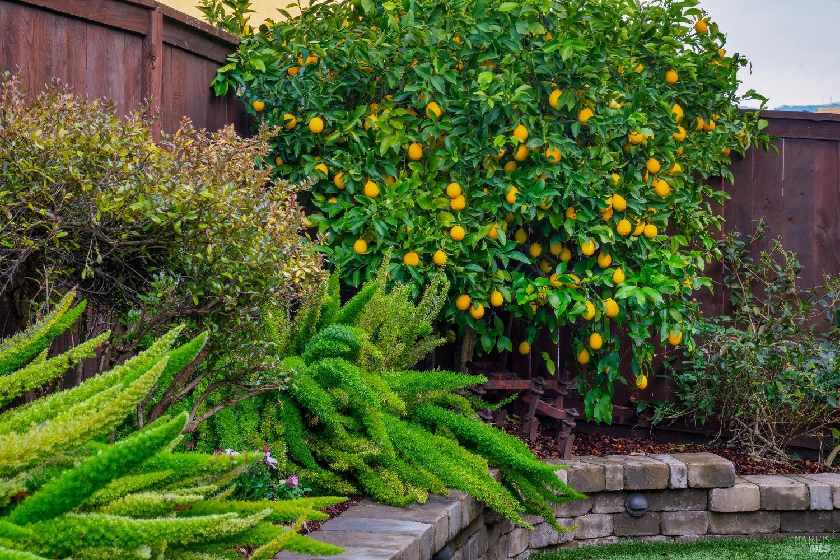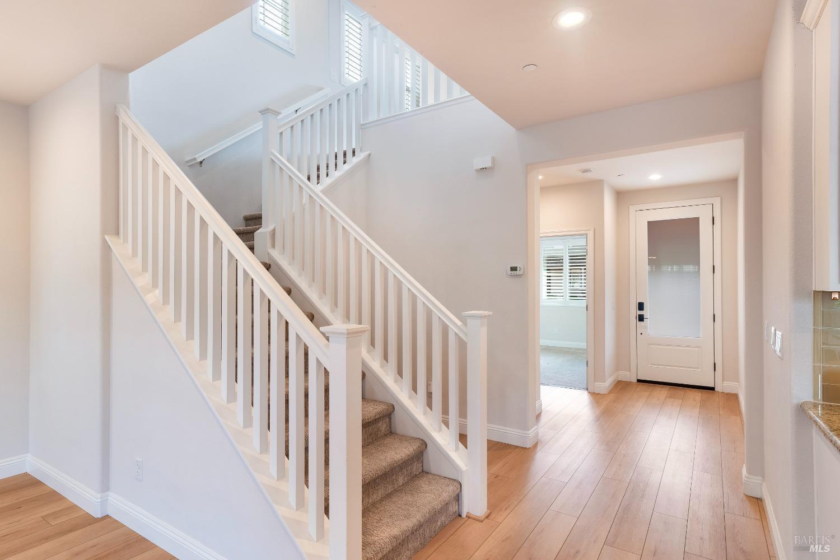1514 Karleigh Pl, Rohnert Park, CA 94928
$929,000 Mortgage Calculator Active Single Family Residence
Property Details
About this Property
A turnkey two-story home in the University District. From stylish finishes to thoughtful upgrades, this home is designed for comfort and modern living. An inviting open-concept layout with LVP flooring throughout the main level creates a seamless flow. There is a main-floor bedroom offering convenience and flexibility. The large chef's kitchen boasts an oversized island, upgraded cabinets, premium countertops, and a spacious walk-in pantry, perfect for entertaining. While upstairs, the luxurious primary suite includes dual vanities, a soaking tub, a shower, and dual walk-in closets with custom closet systems for effortless organization. You will also find two additional bedrooms, a full bathroom, and a large open loft on the upper level that can serve various purposes. Additional highlights include plantation shutters, an upgraded laundry room, an on-demand water heater, a security system, and surround sound in the living room for a cinema-like experience. The fully insulated two-car garage is ready to accommodate storage or workshop needs. The landscaped backyard completes this exceptional home with mature fruit trees, an irrigation system, and a stamped concrete patio. Enjoy the proximity to Twin Creeks Park and all the amenities of the vibrant University District community.
MLS Listing Information
MLS #
BA325000005
MLS Source
Bay Area Real Estate Information Services, Inc.
Days on Site
2
Interior Features
Bathrooms
Double Sinks, Shower(s) over Tub(s), Stall Shower, Window
Kitchen
Countertop - Granite, Island with Sink, Pantry
Appliances
Cooktop - Gas, Dishwasher, Garbage Disposal, Hood Over Range, Ice Maker, Microwave, Oven - Built-In, Oven - Electric, Refrigerator, Dryer, Washer
Dining Room
Dining Area in Living Room
Flooring
Carpet, Vinyl
Laundry
Cabinets, In Laundry Room, Tub / Sink, Upper Floor
Cooling
Ceiling Fan, Central Forced Air, Multi-Zone
Heating
Central Forced Air, Gas, Heating - 2+ Zones
Exterior Features
Roof
Concrete, Tile
Foundation
Concrete Perimeter and Slab
Pool
None, Pool - No
Parking, School, and Other Information
Garage/Parking
Access - Interior, Attached Garage, Facing Front, Gate/Door Opener, Other, Side By Side, Garage: 2 Car(s)
Elementary District
Cotati-Rohnert Park Unified
High School District
Cotati-Rohnert Park Unified
Sewer
Public Sewer
Water
Public
HOA Fee
$95
HOA Fee Frequency
Monthly
Complex Amenities
Park, Playground
Unit Information
| # Buildings | # Leased Units | # Total Units |
|---|---|---|
| 0 | – | – |
Market Trends Charts
1514 Karleigh Pl is a Single Family Residence in Rohnert Park, CA 94928. This 2,507 square foot property sits on a 3,912 Sq Ft Lot and features 4 bedrooms & 3 full bathrooms. It is currently priced at $929,000 and was built in 2017. This address can also be written as 1514 Karleigh Pl, Rohnert Park, CA 94928.
©2025 Bay Area Real Estate Information Services, Inc. All rights reserved. All data, including all measurements and calculations of area, is obtained from various sources and has not been, and will not be, verified by broker or MLS. All information should be independently reviewed and verified for accuracy. Properties may or may not be listed by the office/agent presenting the information. Information provided is for personal, non-commercial use by the viewer and may not be redistributed without explicit authorization from Bay Area Real Estate Information Services, Inc.
Presently MLSListings.com displays Active, Contingent, Pending, and Recently Sold listings. Recently Sold listings are properties which were sold within the last three years. After that period listings are no longer displayed in MLSListings.com. Pending listings are properties under contract and no longer available for sale. Contingent listings are properties where there is an accepted offer, and seller may be seeking back-up offers. Active listings are available for sale.
This listing information is up-to-date as of January 03, 2025. For the most current information, please contact Angela Daniels, (707) 696-1716

