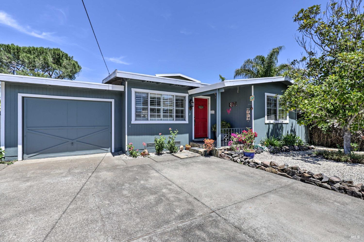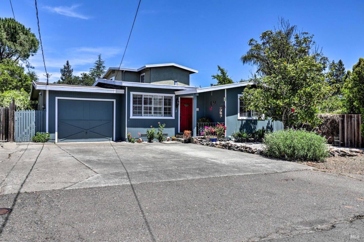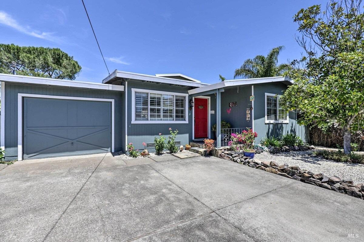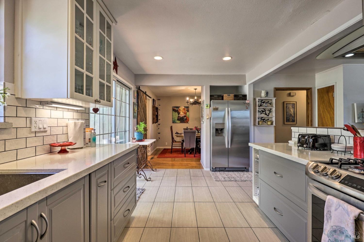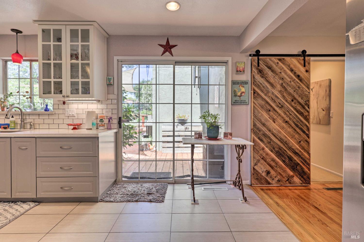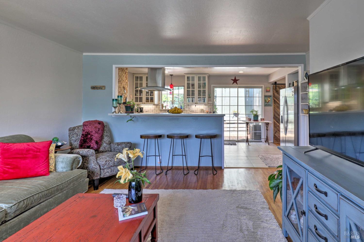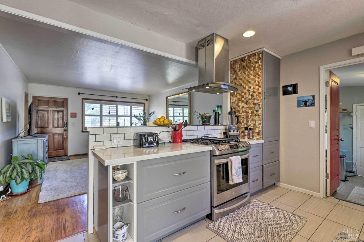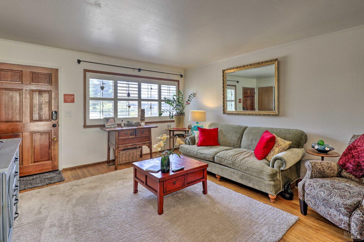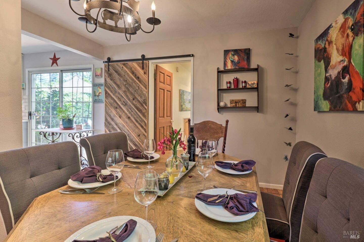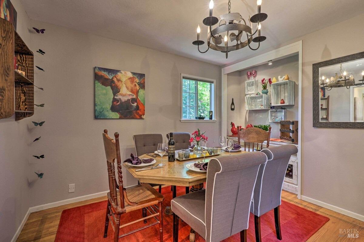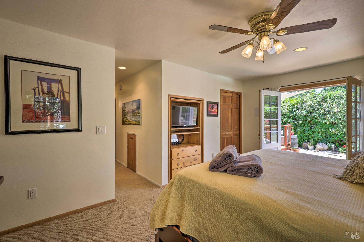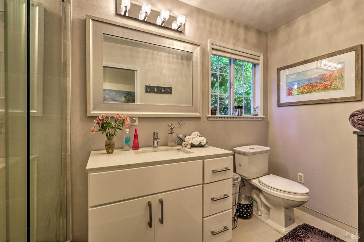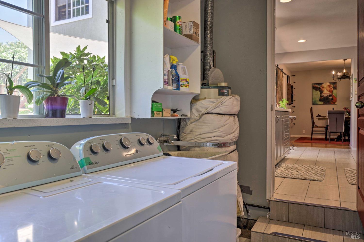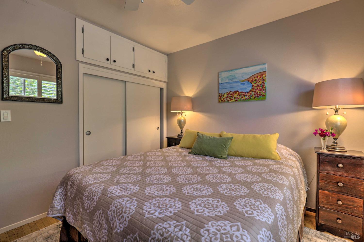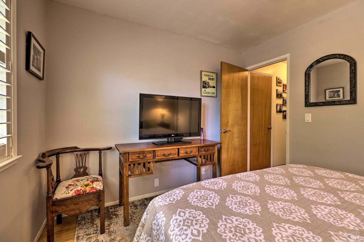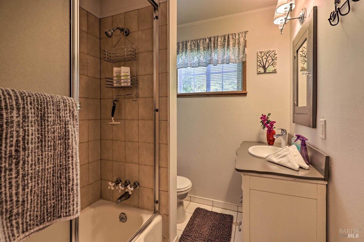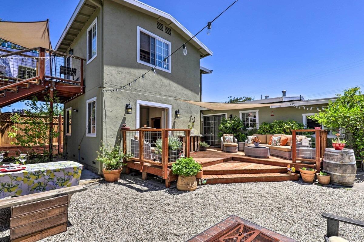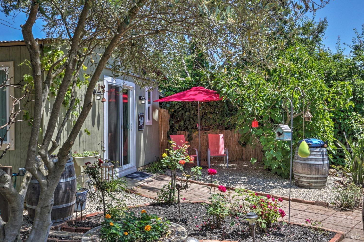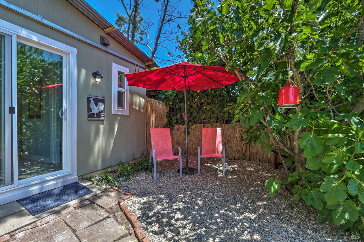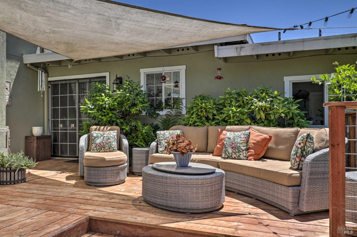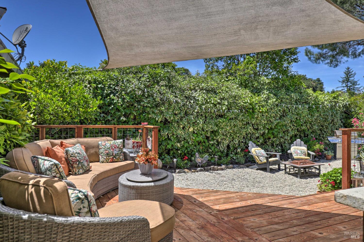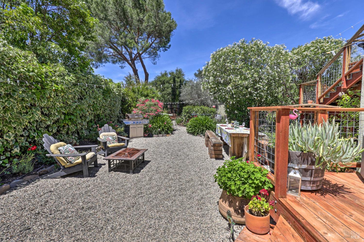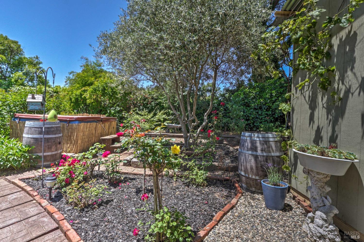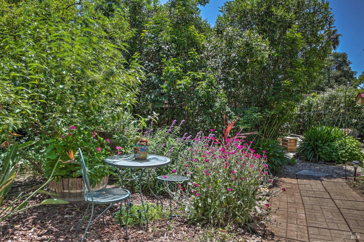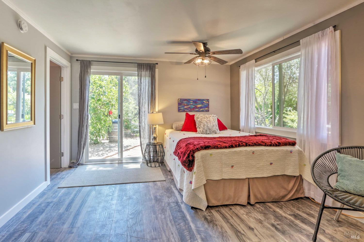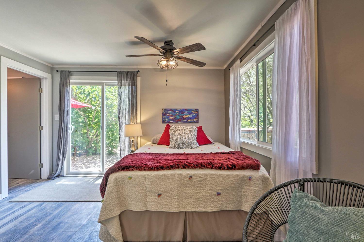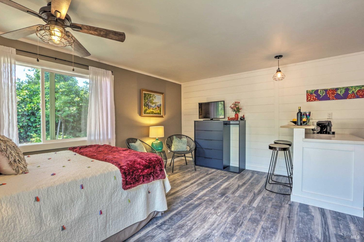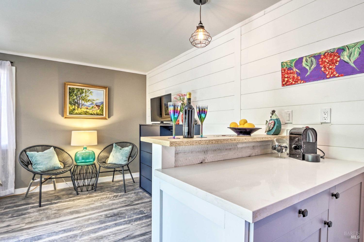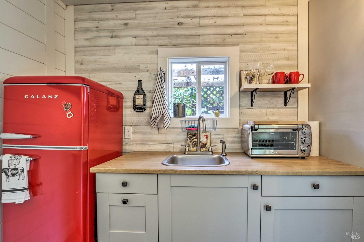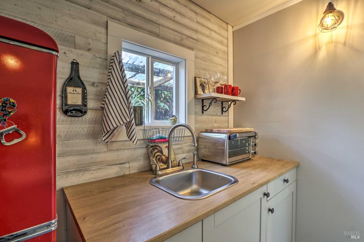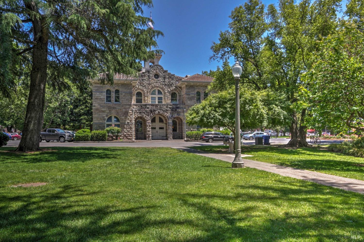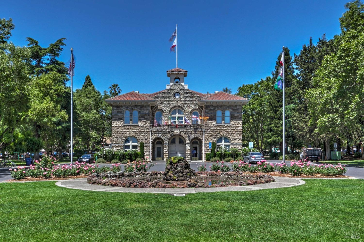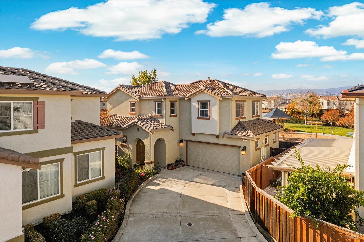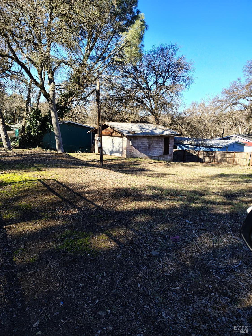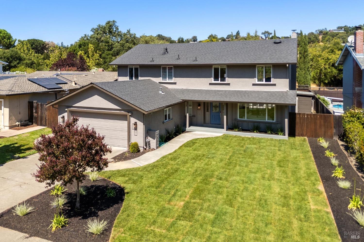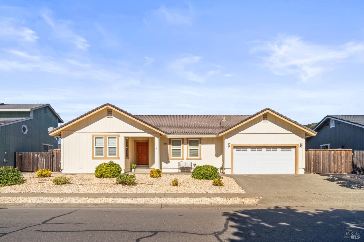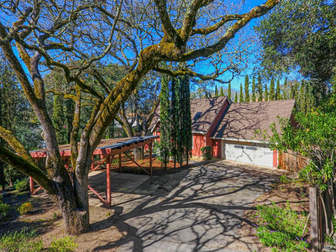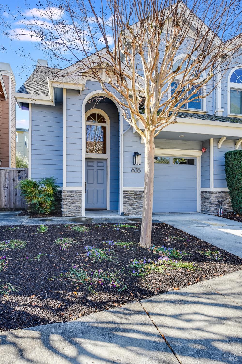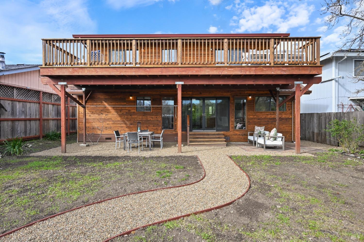Property Details
Upcoming Open Houses
About this Property
Welcome to your dream retreat nestled in the picturesque heart of Sonoma's Wine Country. This stunningly updated 3-bedroom 3-bathroom home contains plenty of additional surprise spaces and invites you to enjoy all its offerings. Main floor contains the living room, kitchen, dining room, 2 bedrooms and 2 bathrooms. Primary bedroom contains its own bathroom and double doors leading to the beautiful private yard. The 3rd bedroom and bathroom are located upstairs and can be accessed from the main floor or closed off from the main house and accessed with its own outside entrance up the stairs with a deck creating a private living space or income opportunity. This home features hardwood floors, a stylish kitchen, elegant bathrooms, spacious lot with low maintenance landscaping that provides plenty of outdoor entertainment areas, beautiful deck provides great seating area to enjoy the warm days and cool evenings that Sonoma has to offer. Single car garage and ample parking. Just minutes from historic downtown Sonoma, wineries, bike path, and the Springs, this property is in a prime location. Don't miss out on the unique opportunity to own a home in one of the most desirable locations.
Your path to home ownership starts here. Let us help you calculate your monthly costs.
MLS Listing Information
MLS #
BA325002483
MLS Source
Bay Area Real Estate Information Services, Inc.
Days on Site
53
Interior Features
Appliances
Dishwasher, Oven Range - Built-In, Gas, Refrigerator, Dryer, Washer
Flooring
Wood
Cooling
Central Forced Air
Heating
Central Forced Air, Gas
Exterior Features
Pool
None, Pool - No
Parking, School, and Other Information
Garage/Parking
Attached Garage, Garage: 1 Car(s)
Sewer
Public Sewer
Water
Public
Unit Information
| # Buildings | # Leased Units | # Total Units |
|---|---|---|
| 0 | – | – |
School Ratings
Nearby Schools
| Schools | Type | Grades | Distance | Rating |
|---|---|---|---|---|
| El Verano Elementary School | public | K-5 | 0.59 mi | |
| Sassarini Elementary School | public | K-5 | 1.01 mi | |
| Flowery Elementary School | public | K-5 | 1.26 mi | |
| Altimira Middle School | public | 6-8 | 1.33 mi | |
| Creekside High School | public | 9-12 | 1.72 mi | |
| Sonoma Valley High School | public | 9-12 | 1.72 mi | |
| Prestwood Elementary School | public | K-5 | 1.85 mi | |
| Adele Harrison Middle School | public | 6-8 | 1.86 mi |
Neighborhood: Around This Home
Neighborhood: Local Demographics
Market Trends Charts
Nearby Homes for Sale
934 Harley St is a Single Family Residence in Sonoma, CA 95476. This 1,700 square foot property sits on a 7,500 Sq Ft Lot and features 3 bedrooms & 3 full bathrooms. It is currently priced at $895,000 and was built in 1964. This address can also be written as 934 Harley St, Sonoma, CA 95476.
©2025 Bay Area Real Estate Information Services, Inc. All rights reserved. All data, including all measurements and calculations of area, is obtained from various sources and has not been, and will not be, verified by broker or MLS. All information should be independently reviewed and verified for accuracy. Properties may or may not be listed by the office/agent presenting the information. Information provided is for personal, non-commercial use by the viewer and may not be redistributed without explicit authorization from Bay Area Real Estate Information Services, Inc.
Presently MLSListings.com displays Active, Contingent, Pending, and Recently Sold listings. Recently Sold listings are properties which were sold within the last three years. After that period listings are no longer displayed in MLSListings.com. Pending listings are properties under contract and no longer available for sale. Contingent listings are properties where there is an accepted offer, and seller may be seeking back-up offers. Active listings are available for sale.
This listing information is up-to-date as of April 04, 2025. For the most current information, please contact Vicki Romaguera, (808) 989-8902
