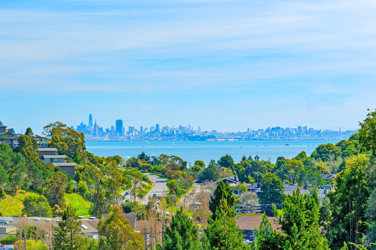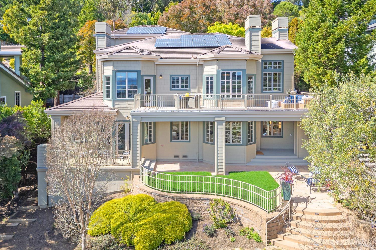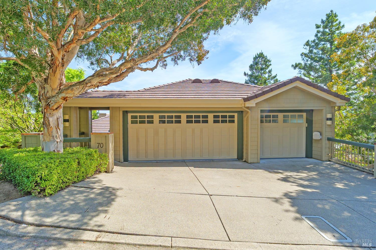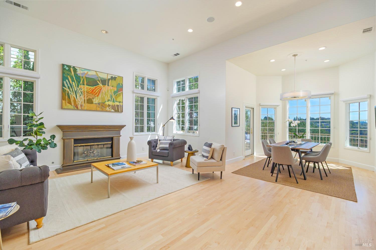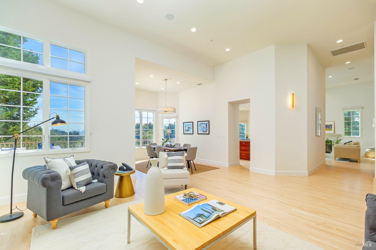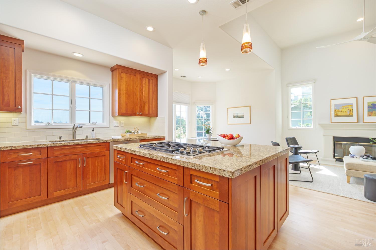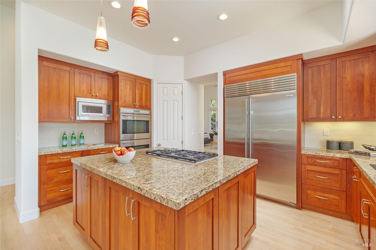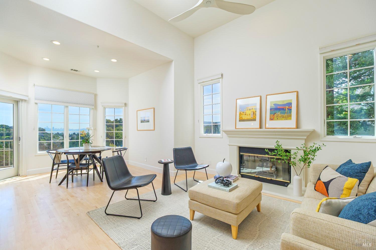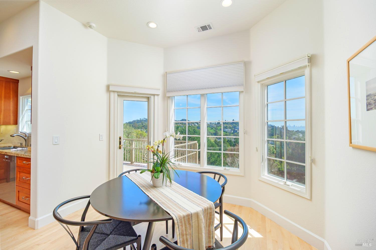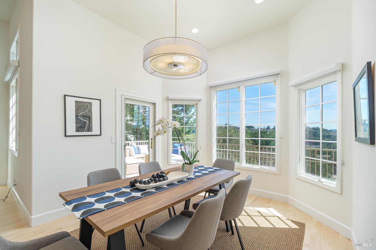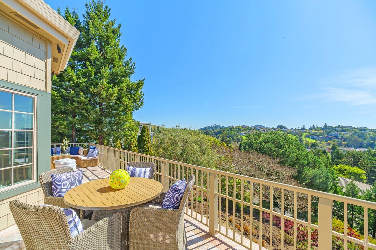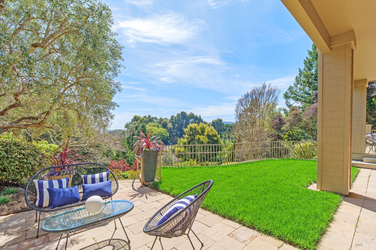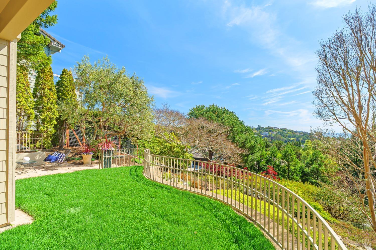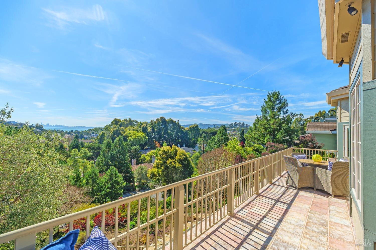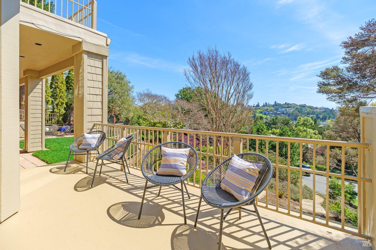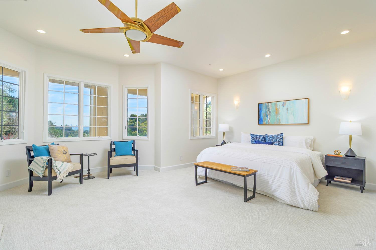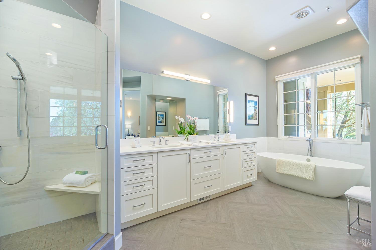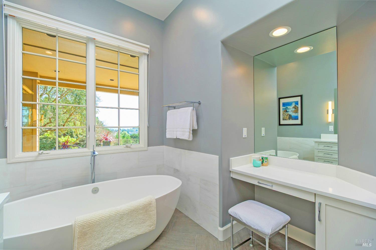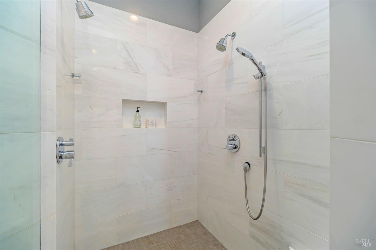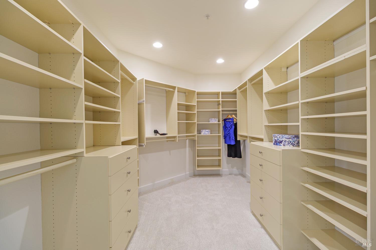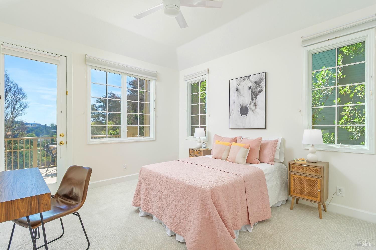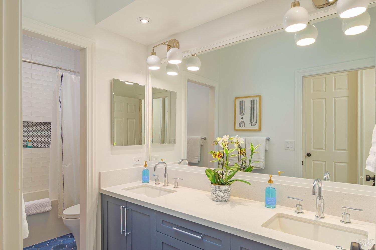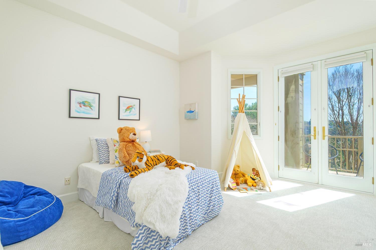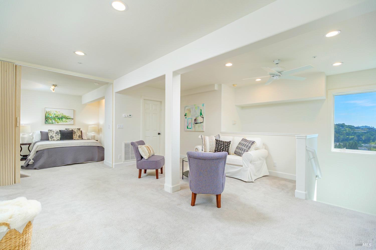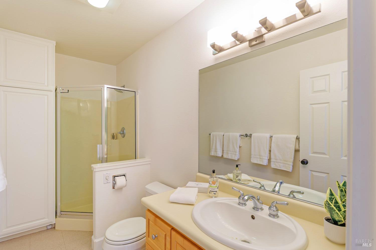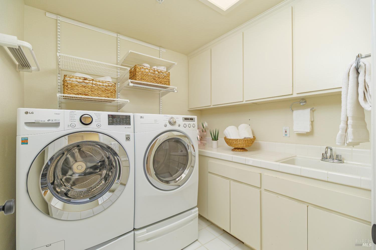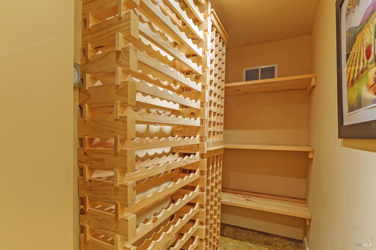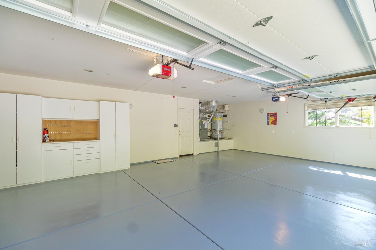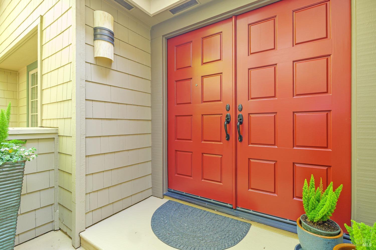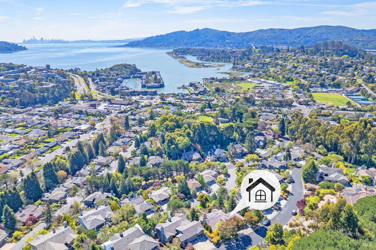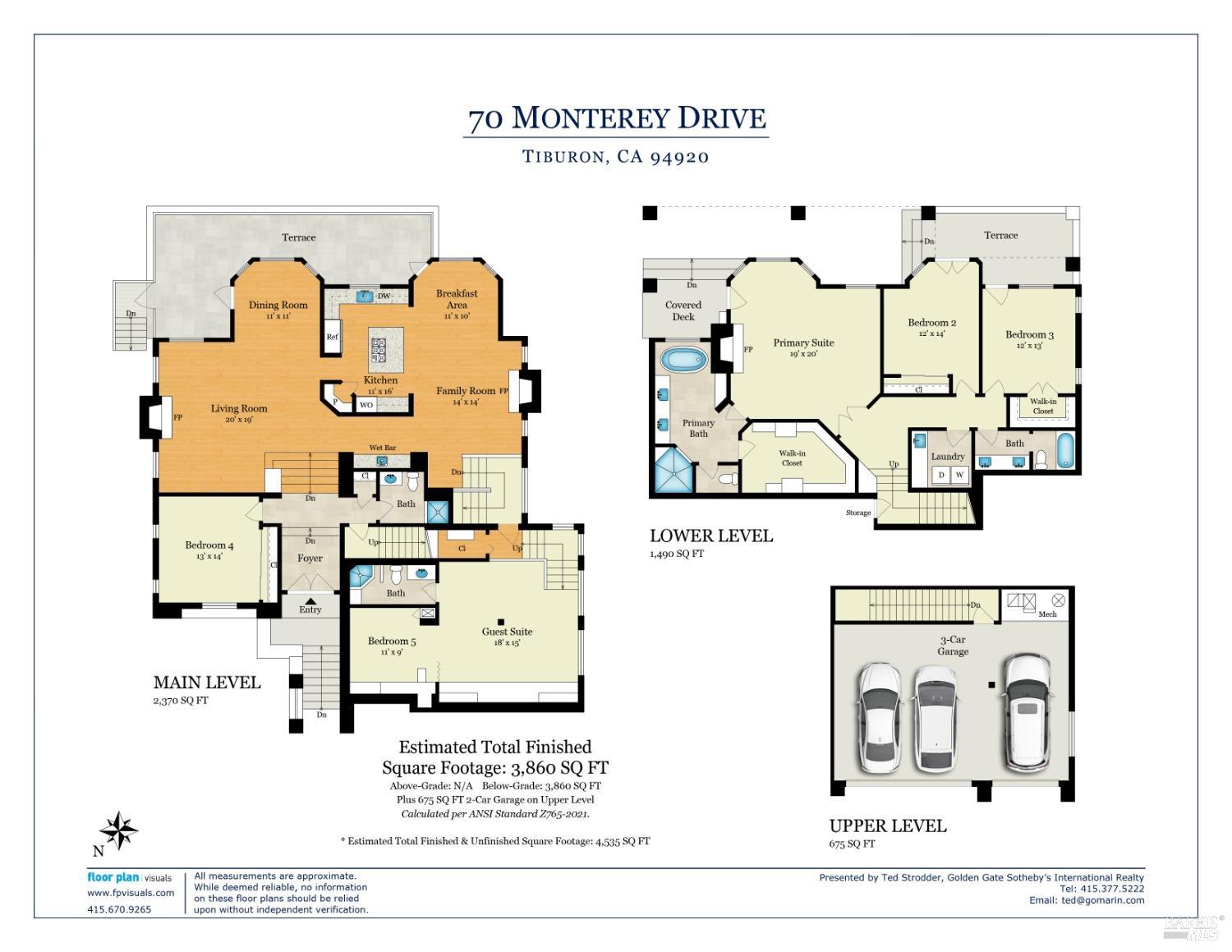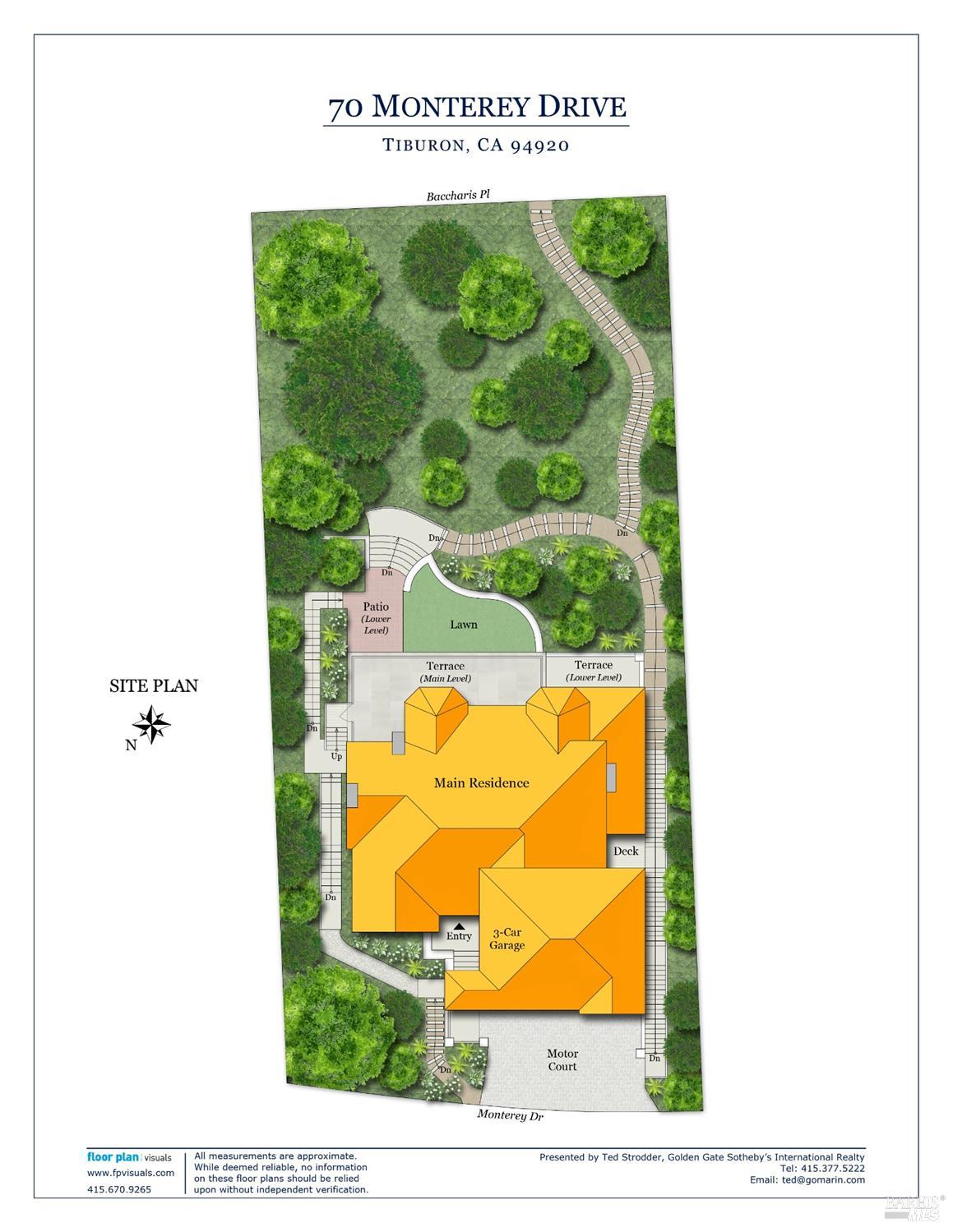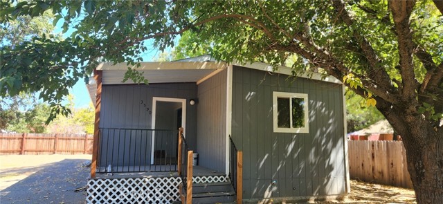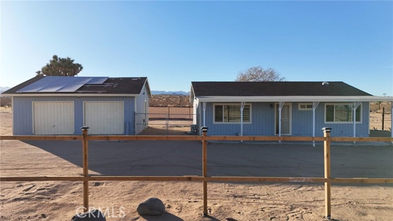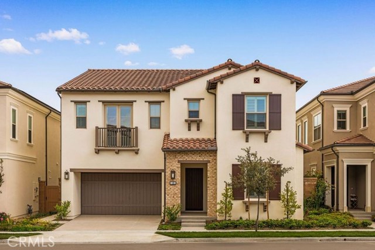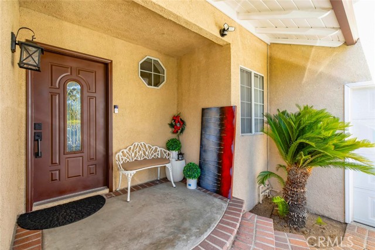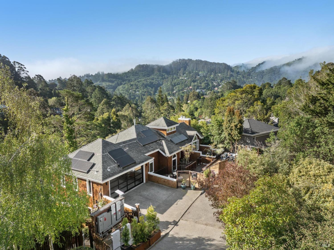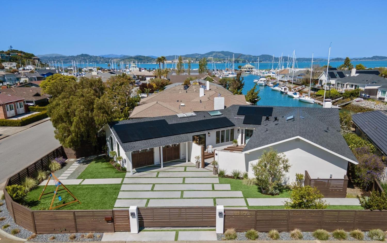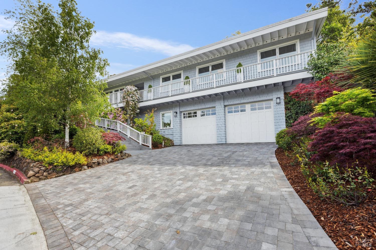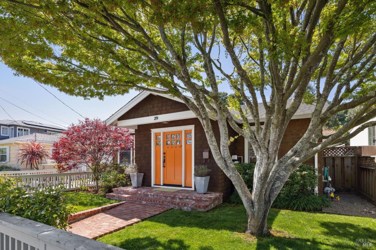Property Details
About this Property
Stunning Cypress Hollow home near the end of a cul de sac on a large sunny street to street lot with straight on San Francisco and bay views. Move right in, with new paint, carpet, and updates throughout. Gigantic open kitchen/family room concept, complete with fireplace and adjacent breakfast area. Soaring ceilings on main level with a second fireplace in living room. Tall windows look towards amazing, wide open, southeast views of the city and nearby hills. Tall glass doors step out to tiled view patios and lawn. Primary suite and two bedrooms nicely grouped on the lower level, with their own high ceilings and doors to the outside. Separate bedroom/office off entry, plus a gorgeous private guest suite or au pair near main living area with bedroom #5. See full color floorplan, site plan, and long list of seller's improvements. Wine closet complete with racks. Three car garage is 675 sq ft as measured, but the outdoor spaces are what make this an absolutely terrific property and a fabulous opportunity to get into this highly desirable neighborhood. The location is conveniently close-in to commute, Strawberry Village, hiking, biking, parks and walking paths. Cypress Hollow is also in the Mill Valley school district!
Your path to home ownership starts here. Let us help you calculate your monthly costs.
MLS Listing Information
MLS #
BA325005992
MLS Source
Bay Area Real Estate Information Services, Inc.
Days on Site
22
Interior Features
Bedrooms
Primary Suite/Retreat
Kitchen
Breakfast Nook, Island, Kitchen/Family Room Combo, Pantry Cabinet
Appliances
Cooktop - Gas, Dishwasher, Oven - Double, Refrigerator, Dryer, Washer
Dining Room
Dining Area in Living Room
Family Room
Other, Vaulted Ceilings
Fireplace
Family Room, Living Room, Primary Bedroom
Flooring
Carpet, Simulated Wood, Stone, Tile, Wood
Laundry
In Closet, In Laundry Room
Cooling
None
Heating
Gas, Heating - 2+ Zones
Exterior Features
Pool
Pool - No
Parking, School, and Other Information
Garage/Parking
Access - Interior, Attached Garage, Facing Front, Garage: 3 Car(s)
Unit Levels
Multi/Split
Sewer
Public Sewer
Water
Public
Unit Information
| # Buildings | # Leased Units | # Total Units |
|---|---|---|
| 0 | – | – |
School Ratings
Nearby Schools
Neighborhood: Around This Home
Neighborhood: Local Demographics
Market Trends Charts
Nearby Homes for Sale
70 Monterey Dr is a Single Family Residence in Tiburon, CA 94920. This 3,860 square foot property sits on a 0.267 Acres Lot and features 5 bedrooms & 4 full bathrooms. It is currently priced at $3,795,000 and was built in 2002. This address can also be written as 70 Monterey Dr, Tiburon, CA 94920.
©2025 Bay Area Real Estate Information Services, Inc. All rights reserved. All data, including all measurements and calculations of area, is obtained from various sources and has not been, and will not be, verified by broker or MLS. All information should be independently reviewed and verified for accuracy. Properties may or may not be listed by the office/agent presenting the information. Information provided is for personal, non-commercial use by the viewer and may not be redistributed without explicit authorization from Bay Area Real Estate Information Services, Inc.
Presently MLSListings.com displays Active, Contingent, Pending, and Recently Sold listings. Recently Sold listings are properties which were sold within the last three years. After that period listings are no longer displayed in MLSListings.com. Pending listings are properties under contract and no longer available for sale. Contingent listings are properties where there is an accepted offer, and seller may be seeking back-up offers. Active listings are available for sale.
This listing information is up-to-date as of April 15, 2025. For the most current information, please contact Ted Strodder, (415) 377-5222
