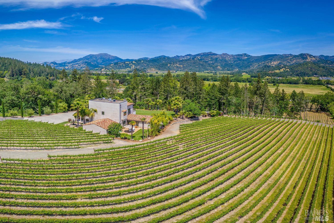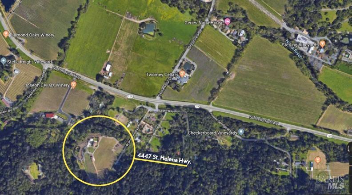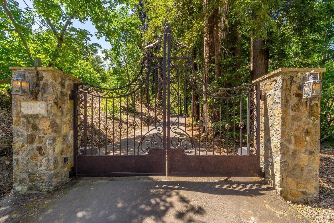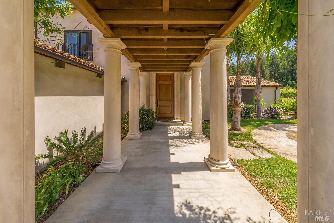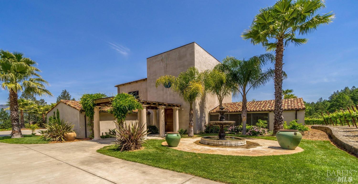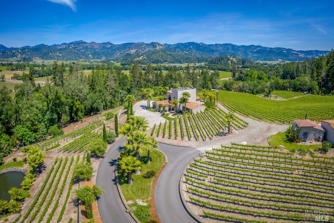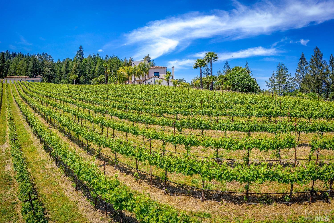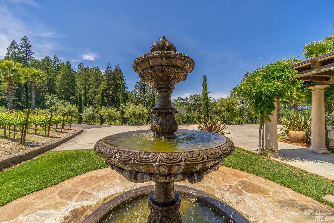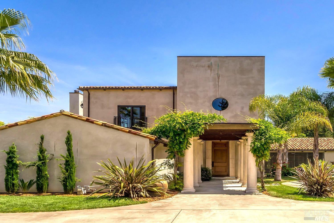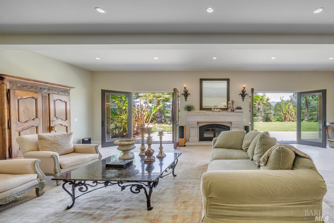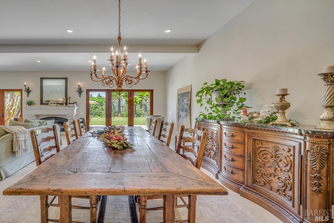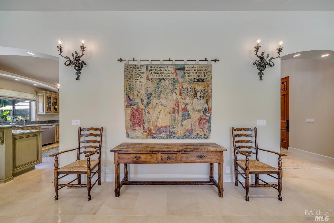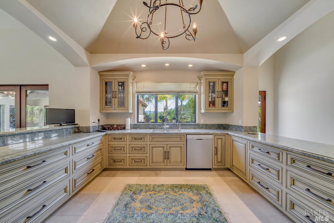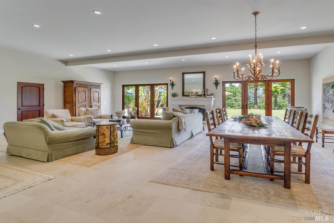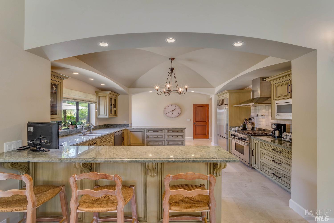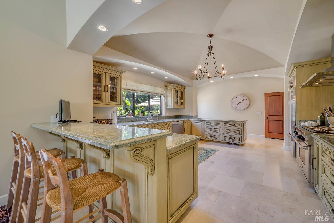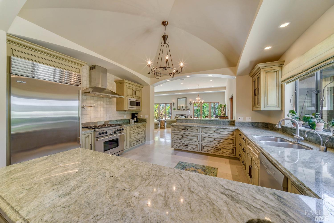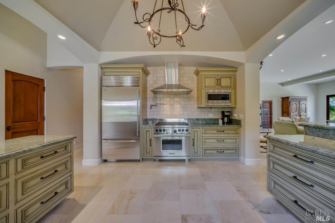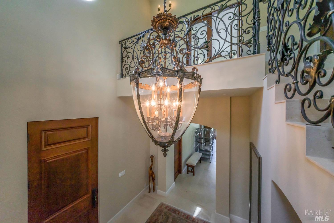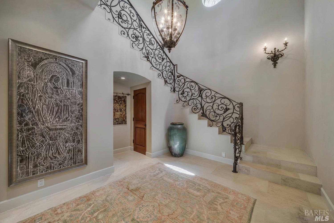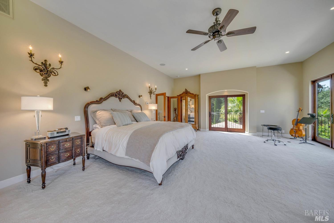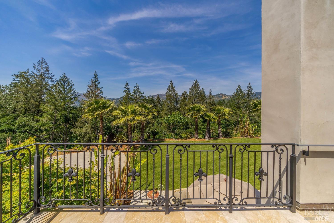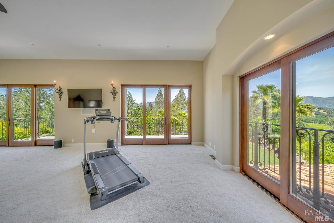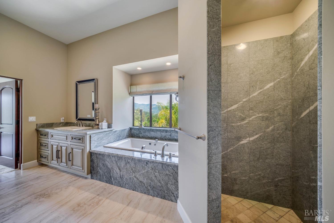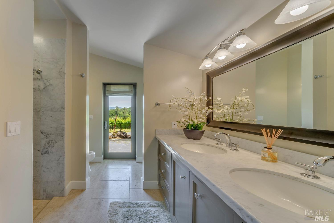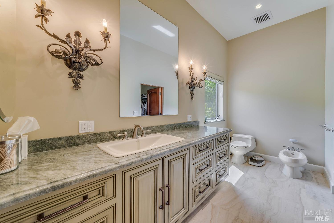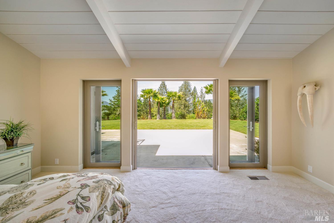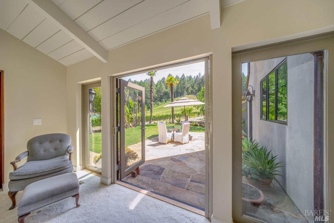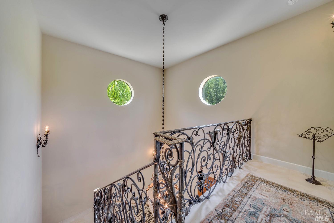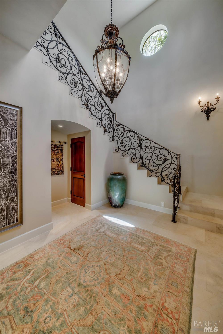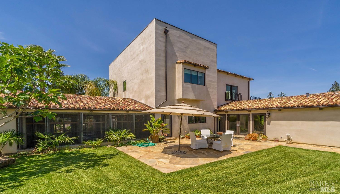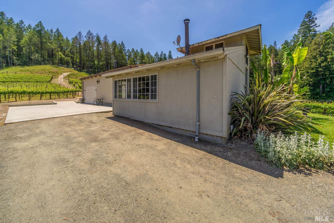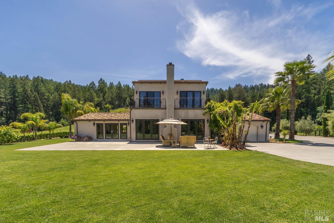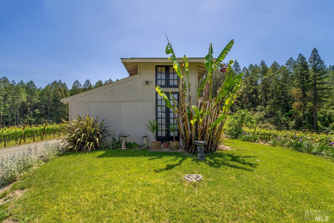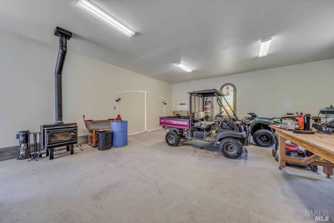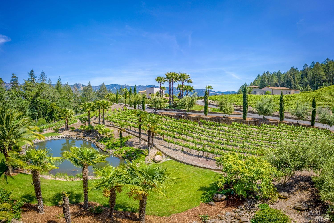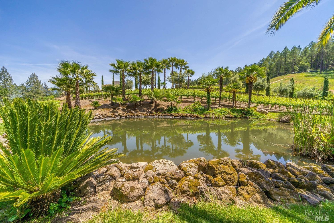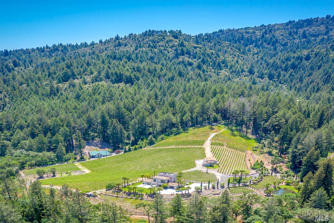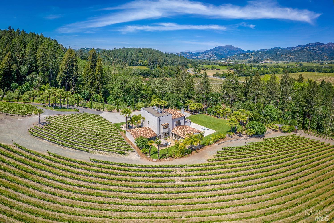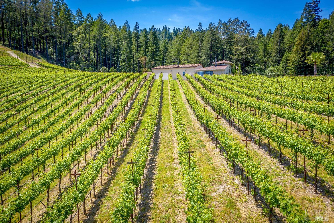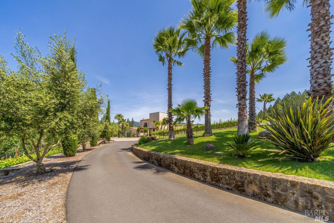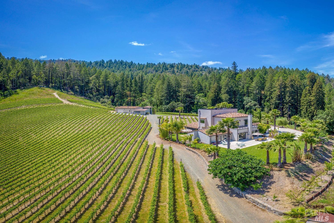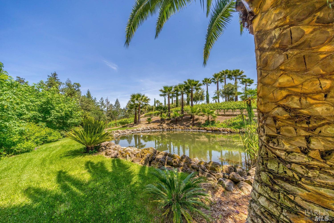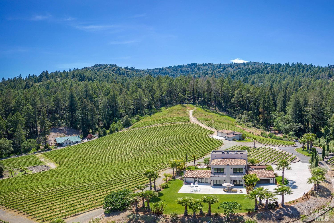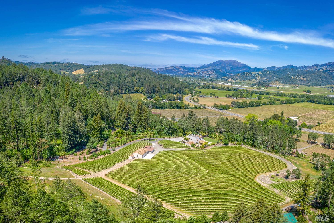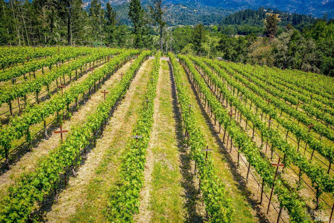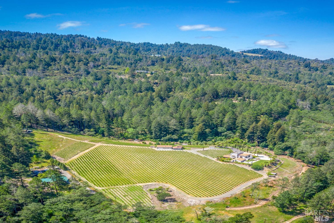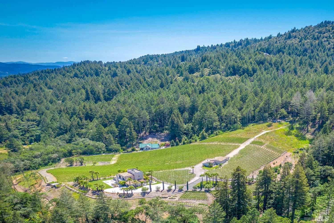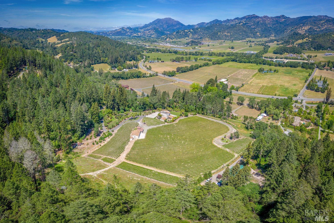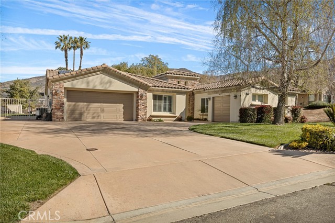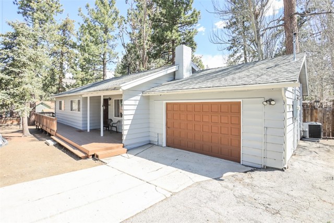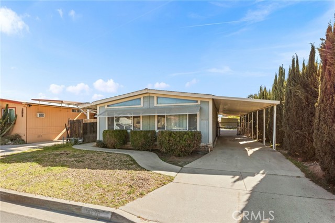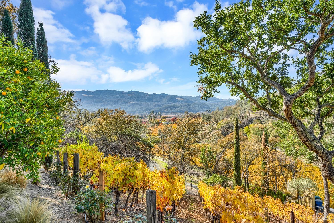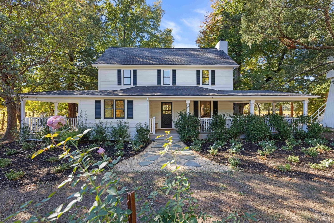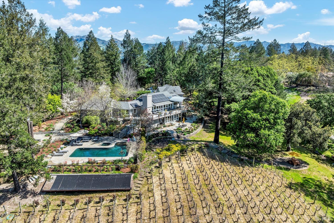4447 N St. Helena Hwy, Calistoga, CA 94515
$6,800,000 Mortgage Calculator Active Single Family Residence
Property Details
About this Property
Sited on a sun-struck knoll on 18+ acres surrounded by prime Cabernet vineyards, this light-filled residence offers a wonderful sense of seclusion with 360' views in every direction. Architecture by the renowned Andrew Batey, whose designs were inspired by centuries of European classical rural architecture, emphasizes symmetry and simplicity. Possibly one of Andrew Batey's last creations, this home signals a bold new direction for modern wine-country living. French limestone floors span the main level; an artisan-carved limestone fireplace, masterfully crafted cabinetry, & custom-crafted metal railings, exotic lighting fixtures, & spacious primary suite with luxurious his & her baths & dressing rooms. The heart of the home is the magnificent kitchen with dramatic Cistercian ceiling arches influenced by the old abbeys of France, imported European Granite counters, Wolf range, Sub-zero, Bosch dishwasher, custom-crafted cabinets, & elegant touches throughout. Exquisitely landscaped grounds with a beautiful pond, verdant Palm trees, fruit orchards & excellent cash flow from 4 acres of prime Cabernet Sauvignon vineyard. Additionally, there is a 1,200 sq. ft. studio, custom wine cellar, separate guesthouse, and a productive 160 GPM commercial well for bountiful organic harvests.
Your path to home ownership starts here. Let us help you calculate your monthly costs.
MLS Listing Information
MLS #
BA325006015
MLS Source
Bay Area Real Estate Information Services, Inc.
Days on Site
69
Interior Features
Kitchen
Breakfast Nook, Countertop - Granite, Pantry
Appliances
Dishwasher, Refrigerator
Fireplace
Gas Piped, Living Room
Laundry
In Closet, Laundry Area
Cooling
Central Forced Air
Heating
Central Forced Air
Exterior Features
Pool
Pool - No
Style
Luxury, Ranchette
Parking, School, and Other Information
Garage/Parking
Attached Garage, Garage: 0 Car(s)
Sewer
Septic Tank
Water
Private, Well
Contact Information
Listing Agent
Yvonne Rich
Yvonne Rich Real Estate
License #: 01045780
Phone: (707) 968-9888
Co-Listing Agent
Philip Payne
Yvonne Rich Real Estate
License #: 01295418
Phone: (707) 968-9888
Unit Information
| # Buildings | # Leased Units | # Total Units |
|---|---|---|
| 0 | – | – |
School Ratings
Nearby Schools
| Schools | Type | Grades | Distance | Rating |
|---|---|---|---|---|
| Calistoga Elementary School | public | K-6 | 1.65 mi | |
| Palisades High (Continuation) School | public | 9-12 | 1.66 mi | N/A |
| Calistoga Junior/Senior High School | public | 7-12 | 1.78 mi |
Neighborhood: Around This Home
Neighborhood: Local Demographics
Market Trends Charts
Nearby Homes for Sale
4447 N St. Helena Hwy is a Single Family Residence in Calistoga, CA 94515. This 3,803 square foot property sits on a 18.06 Acres Lot and features 3 bedrooms & 3 full and 1 partial bathrooms. It is currently priced at $6,800,000 and was built in 2012. This address can also be written as 4447 N St. Helena Hwy, Calistoga, CA 94515.
©2025 Bay Area Real Estate Information Services, Inc. All rights reserved. All data, including all measurements and calculations of area, is obtained from various sources and has not been, and will not be, verified by broker or MLS. All information should be independently reviewed and verified for accuracy. Properties may or may not be listed by the office/agent presenting the information. Information provided is for personal, non-commercial use by the viewer and may not be redistributed without explicit authorization from Bay Area Real Estate Information Services, Inc.
Presently MLSListings.com displays Active, Contingent, Pending, and Recently Sold listings. Recently Sold listings are properties which were sold within the last three years. After that period listings are no longer displayed in MLSListings.com. Pending listings are properties under contract and no longer available for sale. Contingent listings are properties where there is an accepted offer, and seller may be seeking back-up offers. Active listings are available for sale.
This listing information is up-to-date as of March 15, 2025. For the most current information, please contact Yvonne Rich, (707) 968-9888
