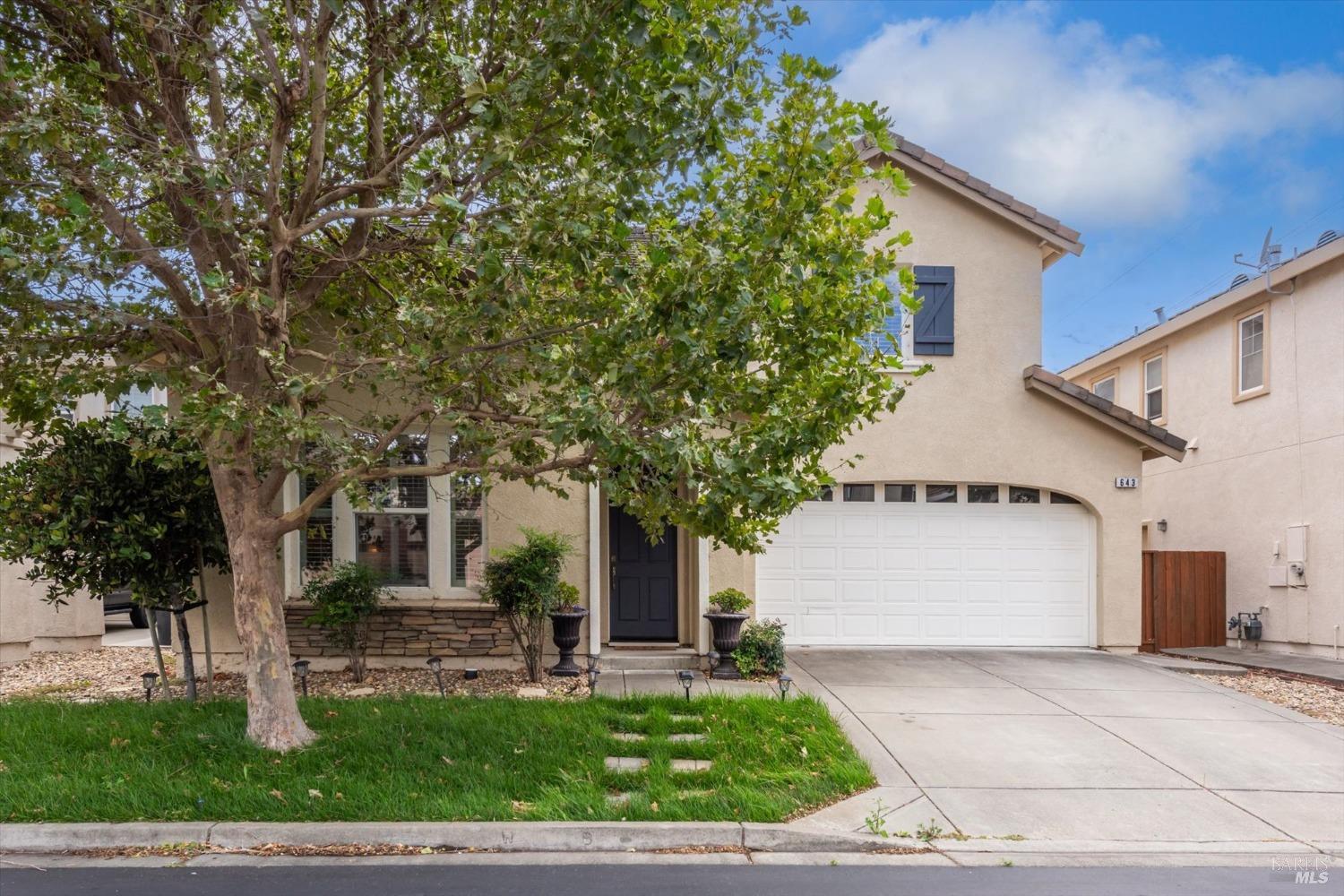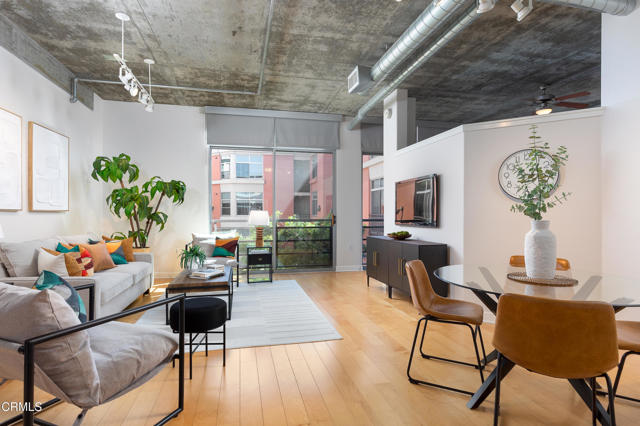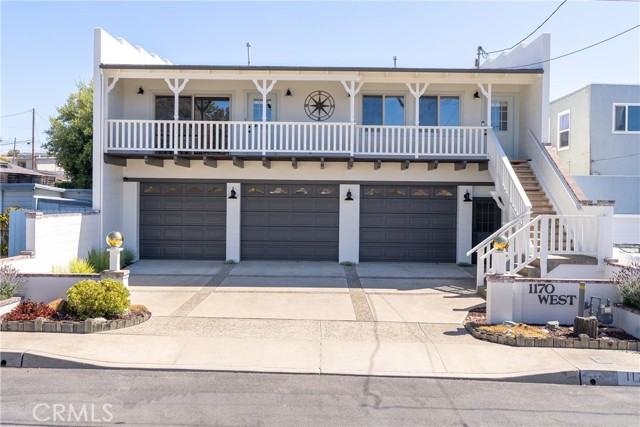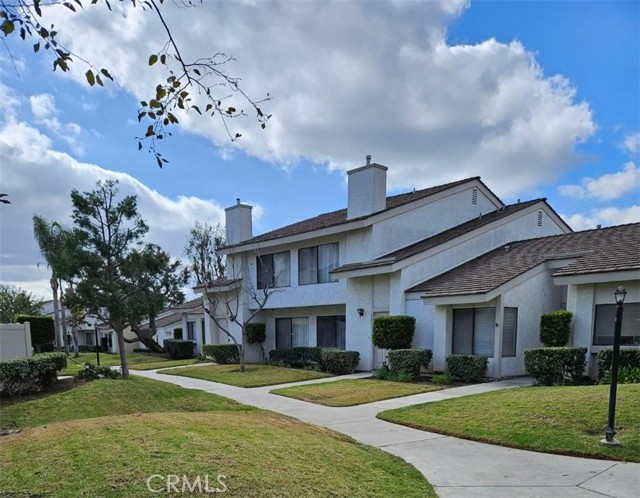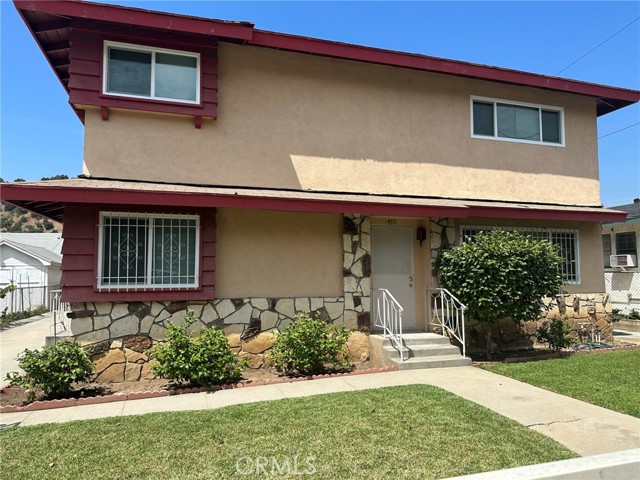643 Parisio Cir, Fairfield, CA 94534
$755,000 Mortgage Calculator Sold on Mar 3, 2025 Single Family Residence
Property Details
About this Property
Welcome to this stunning home located in the highly desirable Green Valley area of Fairfield. This beautifully designed residence offers the perfect blend of luxury, comfort, and convenience, making it an ideal choice for discerning buyers. Step into the elegance of the downstairs living areas, where engineered hardwood flooring flows seamlessly throughout, adding warmth and sophistication. Enjoy formal gatherings in the spacious dining room, perfect for hosting dinners and celebrations. The adjacent formal living room provides a serene space for relaxation or entertaining guests. The heart of this home is the gourmet kitchen, equipped with a gas cooktop, Bosch double ovens, and a large quartz-topped island. A butler's pantry offers additional storage and prep space, making meal preparation a breeze. Retreat to the spacious primary bedroom, featuring an en suite bathroom with luxurious finishes, perfect for unwinding after a long day. Convenience is key with the upstairs laundry room, making laundry day easier and more efficient. Located near a top rated elementary school, Costco and Safeway nearby for shopping, this gorgeous home has easy access to both Interstate 80 and 680, making commuting to nearby cities or exploring the Bay Area convenient and hassle-free.
Your path to home ownership starts here. Let us help you calculate your monthly costs.
MLS Listing Information
MLS #
BA325006809
MLS Source
Bay Area Real Estate Information Services, Inc.
Interior Features
Bedrooms
Primary Suite/Retreat
Bathrooms
Double Sinks, Primary - Tub, Other, Shower(s) over Tub(s)
Kitchen
Breakfast Nook, Countertop - Granite, Hookups - Ice Maker, Island with Sink, Kitchen/Family Room Combo, Other, Pantry, Updated
Appliances
Cooktop - Gas, Dishwasher, Microwave, Other, Oven - Double
Dining Room
Breakfast Nook, Formal Area, Other
Family Room
Other
Fireplace
Family Room, Gas Log, Other
Flooring
Carpet, Simulated Wood
Laundry
Cabinets, Hookups Only, Laundry - Yes, Tub / Sink, Upper Floor
Cooling
Ceiling Fan, Central Forced Air
Heating
Central Forced Air, Fireplace, Gas - Natural
Exterior Features
Roof
Tile
Pool
None, Pool - No
Parking, School, and Other Information
Garage/Parking
Attached Garage, Facing Front, Gate/Door Opener, Side By Side, Garage: 2 Car(s)
Sewer
Public Sewer
Water
Public
HOA Fee
$120
HOA Fee Frequency
Monthly
Complex Amenities
Garden / Greenbelt/ Trails
Unit Information
| # Buildings | # Leased Units | # Total Units |
|---|---|---|
| 0 | – | – |
School Ratings
Nearby Schools
| Schools | Type | Grades | Distance | Rating |
|---|---|---|---|---|
| Nelda Mundy Elementary School | public | K-5 | 0.25 mi | |
| Angelo Rodriguez High School | public | 9-12 | 1.35 mi | |
| Oakbrook Elementary School | public | K-8 | 1.68 mi | |
| Green Valley Middle School | public | 6-8 | 3.06 mi | |
| Cordelia Hills Elementary School | public | K-5 | 3.52 mi |
Neighborhood: Around This Home
Neighborhood: Local Demographics
643 Parisio Cir is a Single Family Residence in Fairfield, CA 94534. This 2,610 square foot property sits on a 3,999 Sq Ft Lot and features 4 bedrooms & 2 full and 1 partial bathrooms. It is currently priced at $755,000 and was built in 2004. This address can also be written as 643 Parisio Cir, Fairfield, CA 94534.
©2025 Bay Area Real Estate Information Services, Inc. All rights reserved. All data, including all measurements and calculations of area, is obtained from various sources and has not been, and will not be, verified by broker or MLS. All information should be independently reviewed and verified for accuracy. Properties may or may not be listed by the office/agent presenting the information. Information provided is for personal, non-commercial use by the viewer and may not be redistributed without explicit authorization from Bay Area Real Estate Information Services, Inc.
Presently MLSListings.com displays Active, Contingent, Pending, and Recently Sold listings. Recently Sold listings are properties which were sold within the last three years. After that period listings are no longer displayed in MLSListings.com. Pending listings are properties under contract and no longer available for sale. Contingent listings are properties where there is an accepted offer, and seller may be seeking back-up offers. Active listings are available for sale.
This listing information is up-to-date as of March 04, 2025. For the most current information, please contact Stacey Sandoe, (707) 761-9220
