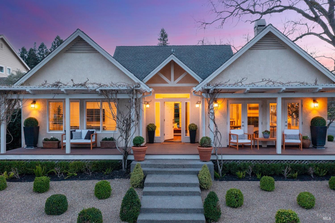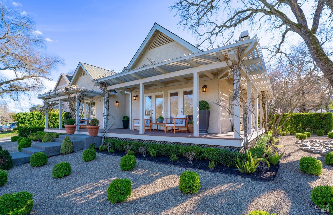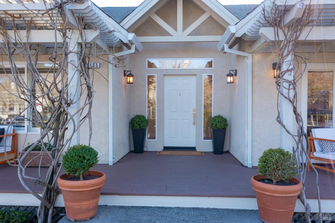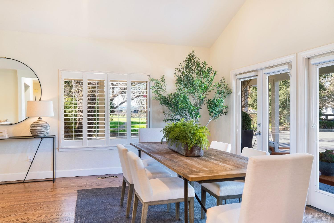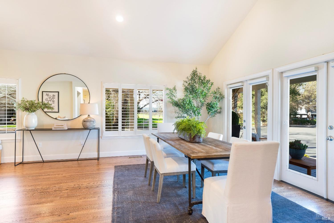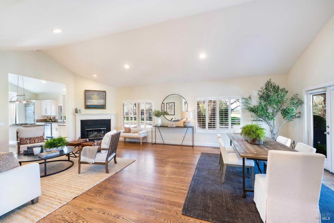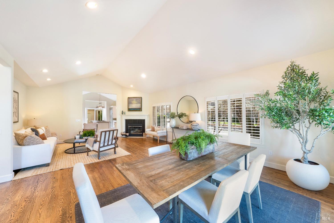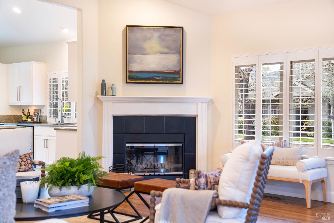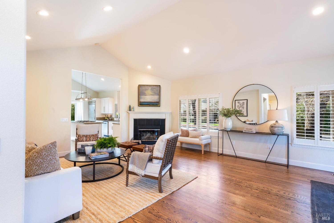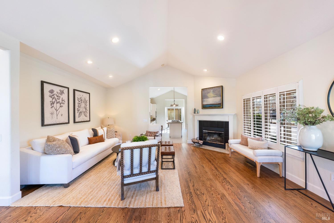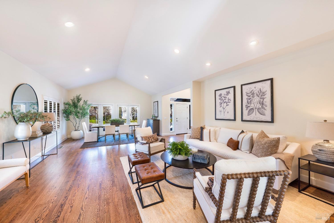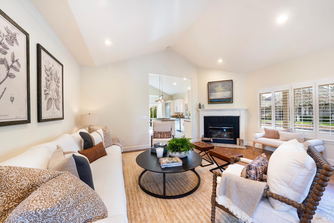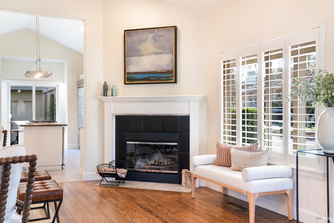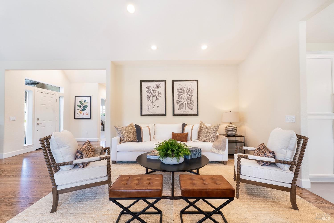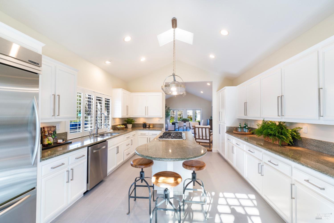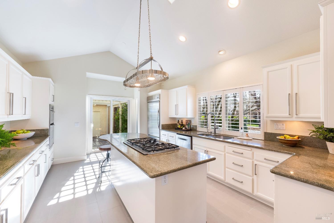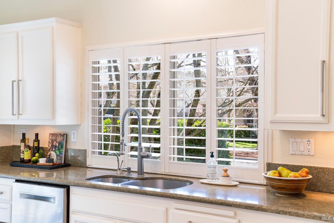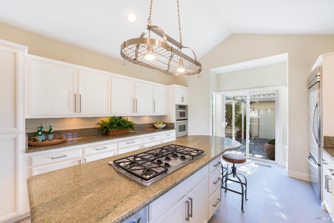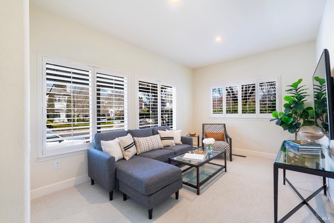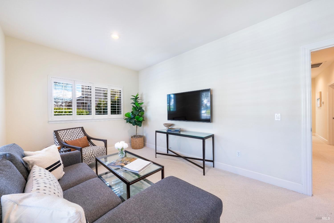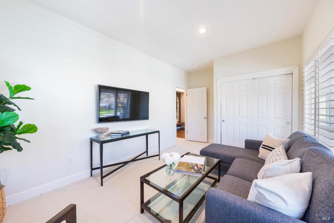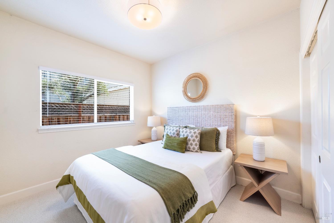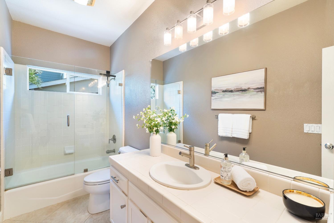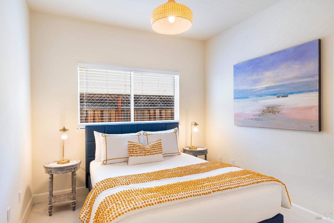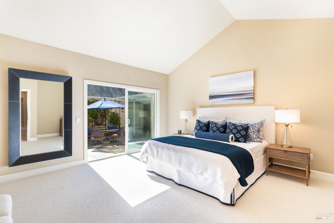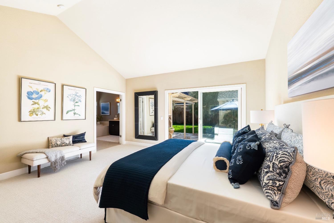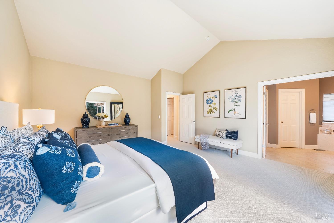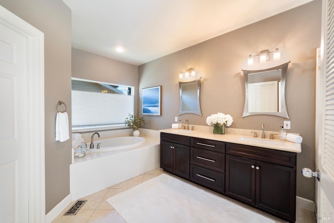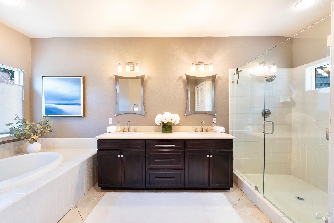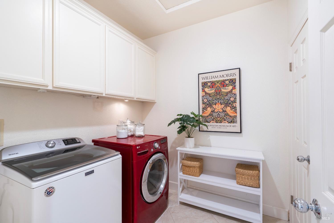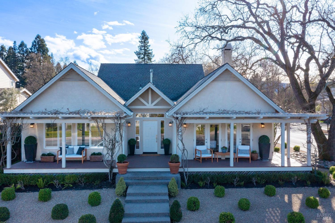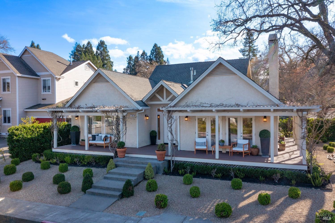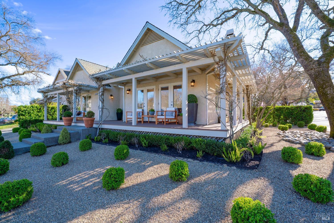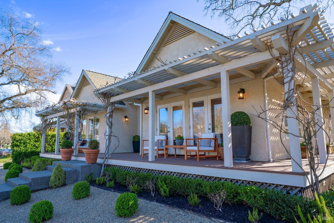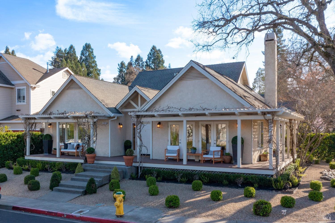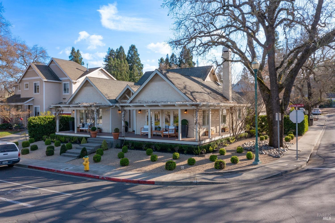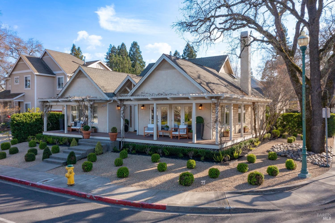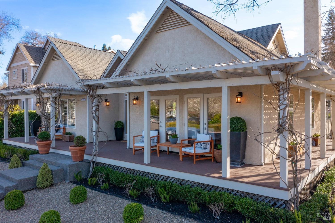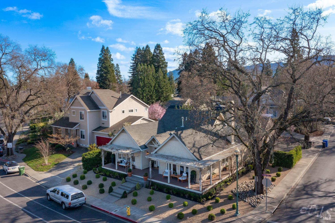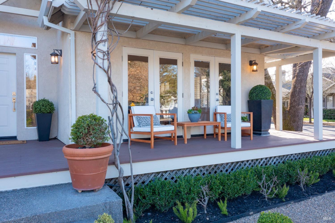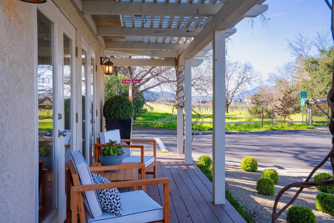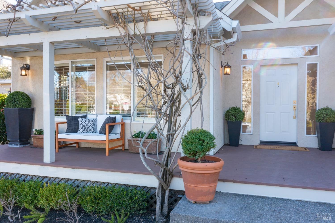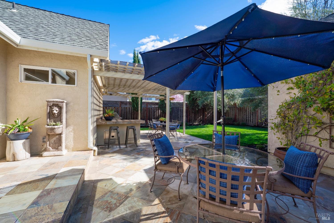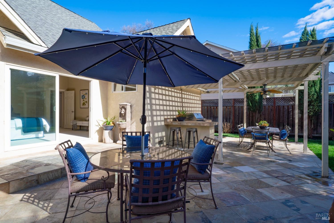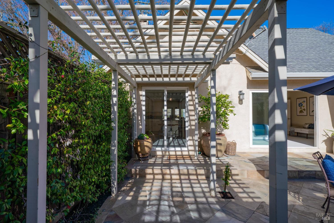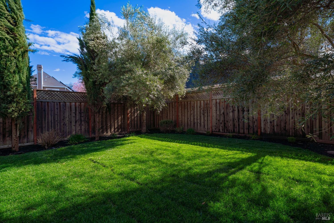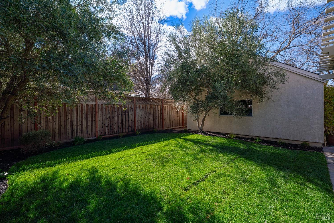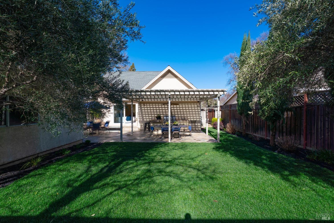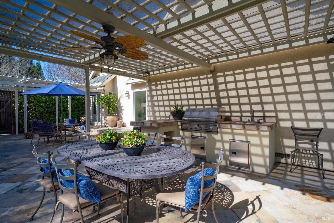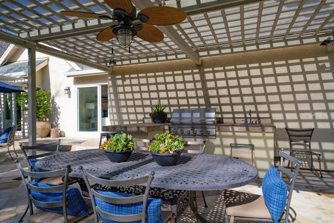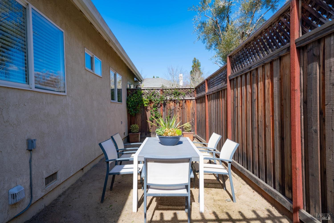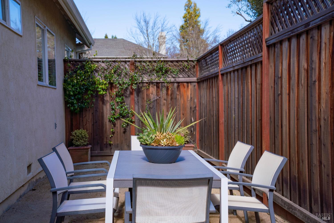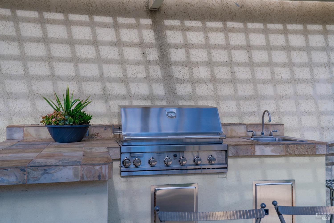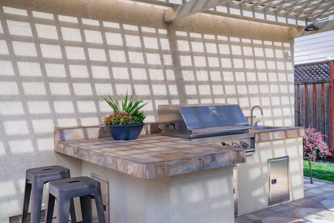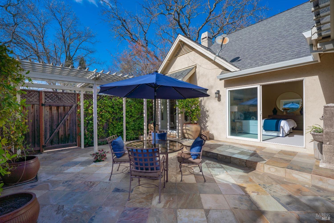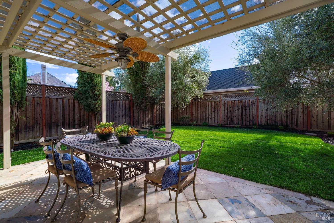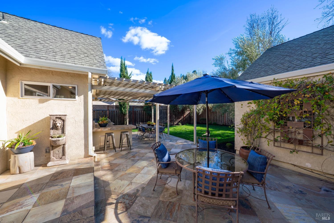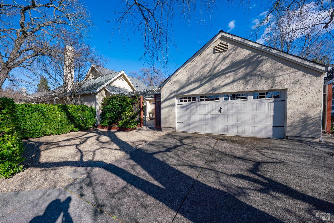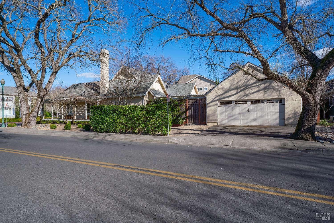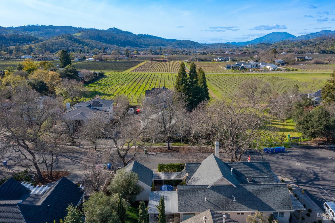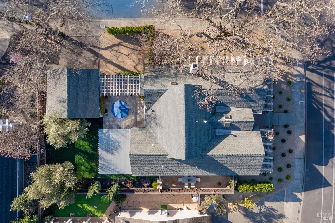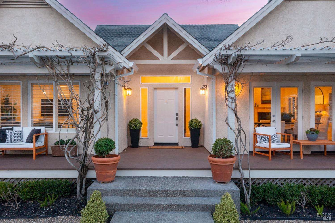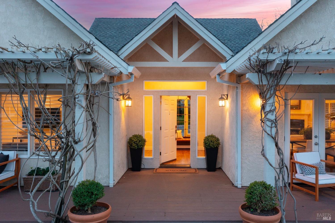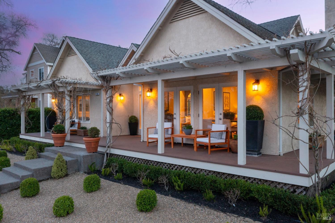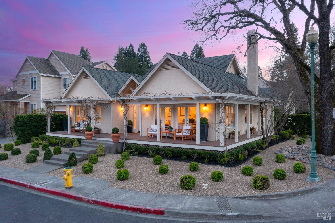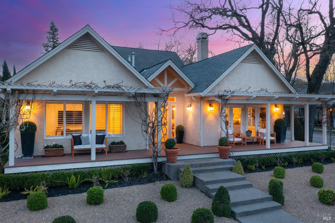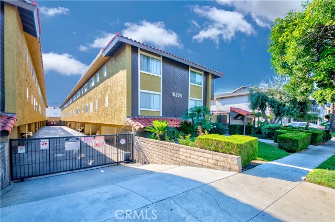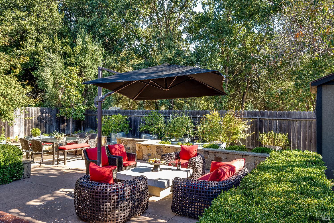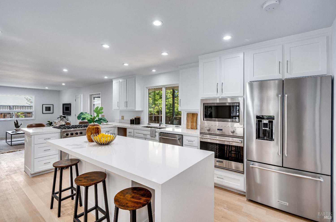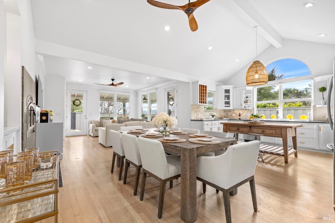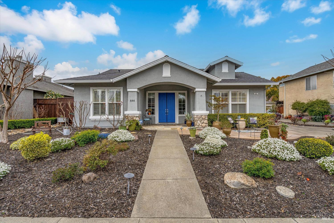1185 Starr Ave, Saint Helena, CA 94574
$1,895,000 Mortgage Calculator Active Single Family Residence
Property Details
About this Property
This charming and well-designed single-story home in St. Helena features open-concept living, kitchen, and dining areas with vaulted ceilings and abundant natural light. Rich hardwood floors flow through the living and dining spaces, complemented by a cozy fireplace. French doors lead to a wraparound porch with mature wisteria, offering a picturesque setting for outdoor relaxation. An updated kitchen boasts a spacious center island/bar, stainless steel appliances, and granite countertops. The primary bedroom serves as a private retreat, complete with an ensuite bathroom featuring dual vanities, separate soaking tub, and walk-in shower. Newly installed carpeting enhances the four bedrooms, adding extra comfort. A fully fenced backyard provides a peaceful escape with a tiled patio, manicured lawn, and an outdoor kitchen that includes a built-in grill, sink, and bar seatingideal for entertaining. The two-car detached garage and additional parking area ensure ample space for vehicles and storage. Located blocks from downtown St. Helena, this home is move in ready and offers easy access to boutique shops, acclaimed restaurants, and world-class wineries, making it the perfect place to experience the best of Napa Valley living.
Your path to home ownership starts here. Let us help you calculate your monthly costs.
MLS Listing Information
MLS #
BA325007500
MLS Source
Bay Area Real Estate Information Services, Inc.
Days on Site
23
Interior Features
Bedrooms
Primary Suite/Retreat
Bathrooms
Shower(s) over Tub(s), Tile, Window
Kitchen
Countertop - Granite, Island, Skylight(s)
Appliances
Cooktop - Gas, Dishwasher, Garbage Disposal, Microwave, Oven - Built-In, Oven - Electric, Refrigerator, Trash Compactor, Dryer, Washer
Dining Room
Dining Area in Living Room
Fireplace
Wood Burning
Flooring
Tile, Wood
Laundry
Cabinets, In Closet, Laundry - Yes
Cooling
Central Forced Air
Heating
Central Forced Air
Exterior Features
Roof
Shingle
Pool
None, Pool - No
Style
Craftsman
Parking, School, and Other Information
Garage/Parking
Detached, Facing Side, Gate/Door Opener, Guest / Visitor Parking, Garage: 2 Car(s)
Sewer
Public Sewer
Water
Public
Unit Information
| # Buildings | # Leased Units | # Total Units |
|---|---|---|
| 0 | – | – |
School Ratings
Nearby Schools
| Schools | Type | Grades | Distance | Rating |
|---|---|---|---|---|
| Saint Helena Elementary School | public | 3,4,5 | 0.60 mi | |
| Robert Louis Stevenson Intermediate School | public | 6-8 | 0.67 mi | |
| Saint Helena High School | public | 9-12 | 0.89 mi | |
| Saint Helena Primary School | public | KG,1,2 | 1.15 mi | N/A |
Neighborhood: Around This Home
Neighborhood: Local Demographics
Market Trends Charts
Nearby Homes for Sale
1185 Starr Ave is a Single Family Residence in Saint Helena, CA 94574. This 2,092 square foot property sits on a 8,655 Sq Ft Lot and features 4 bedrooms & 2 full bathrooms. It is currently priced at $1,895,000 and was built in 1997. This address can also be written as 1185 Starr Ave, Saint Helena, CA 94574.
©2025 Bay Area Real Estate Information Services, Inc. All rights reserved. All data, including all measurements and calculations of area, is obtained from various sources and has not been, and will not be, verified by broker or MLS. All information should be independently reviewed and verified for accuracy. Properties may or may not be listed by the office/agent presenting the information. Information provided is for personal, non-commercial use by the viewer and may not be redistributed without explicit authorization from Bay Area Real Estate Information Services, Inc.
Presently MLSListings.com displays Active, Contingent, Pending, and Recently Sold listings. Recently Sold listings are properties which were sold within the last three years. After that period listings are no longer displayed in MLSListings.com. Pending listings are properties under contract and no longer available for sale. Contingent listings are properties where there is an accepted offer, and seller may be seeking back-up offers. Active listings are available for sale.
This listing information is up-to-date as of March 27, 2025. For the most current information, please contact Donna Hinds, (707) 799-4844
