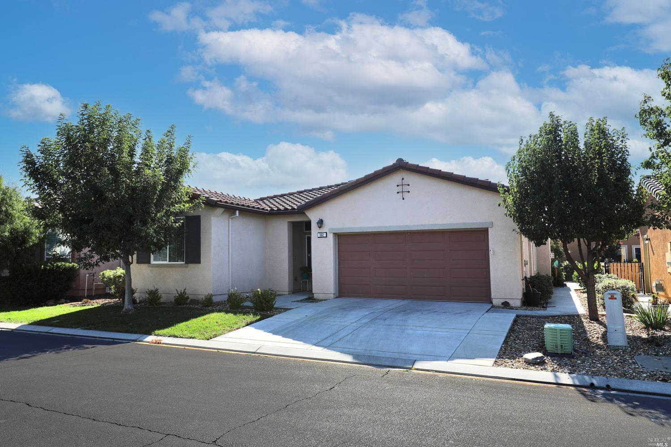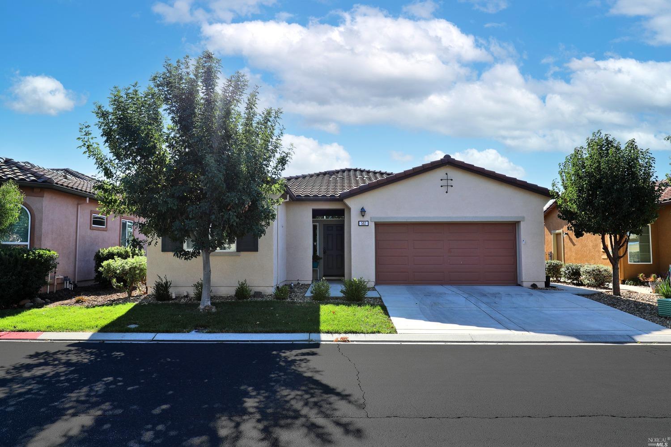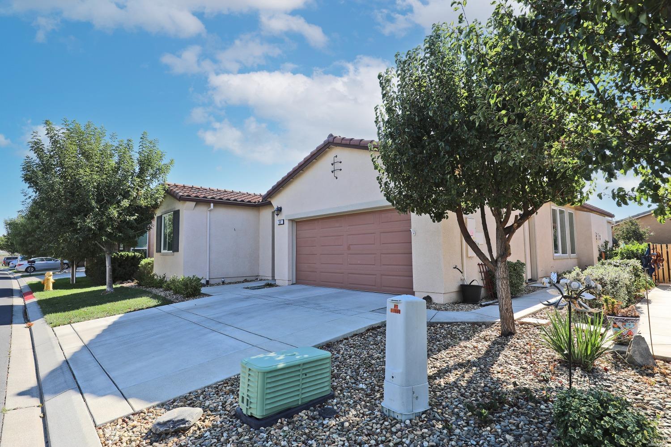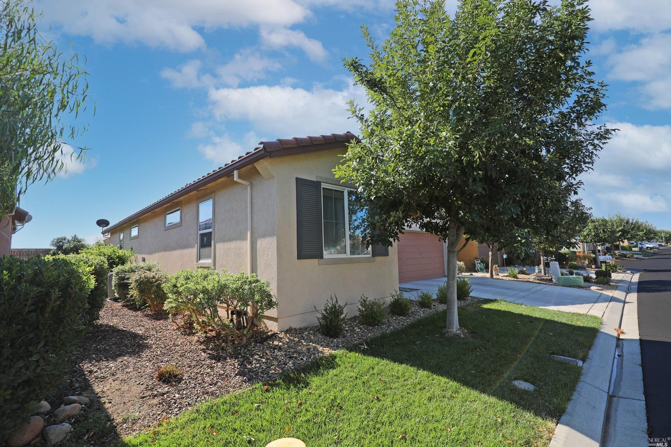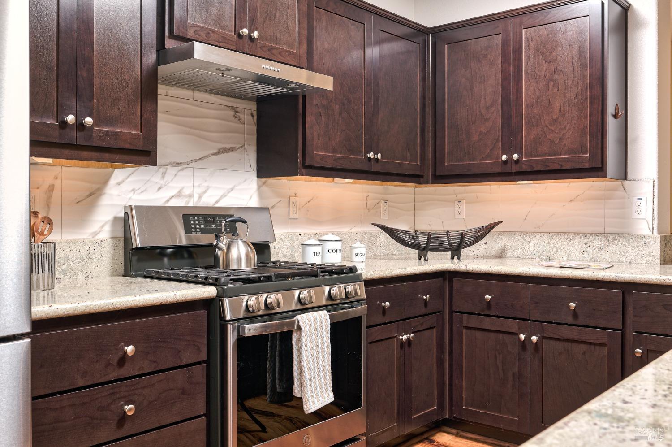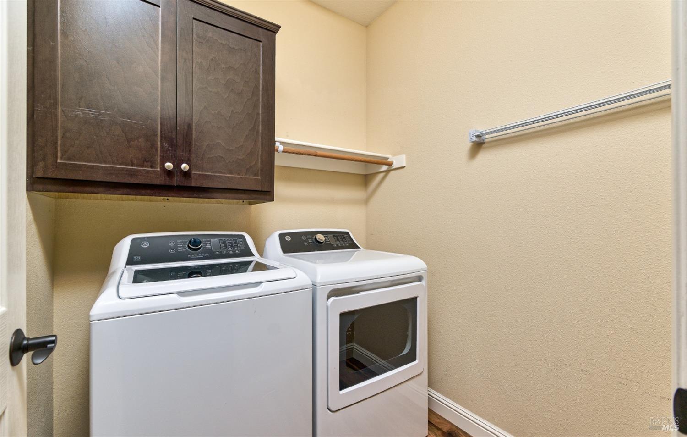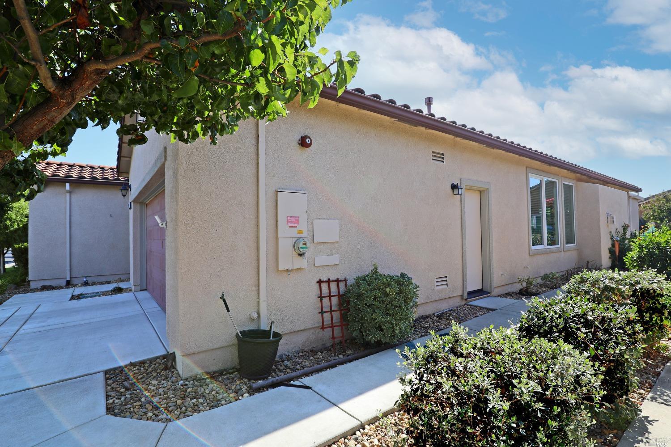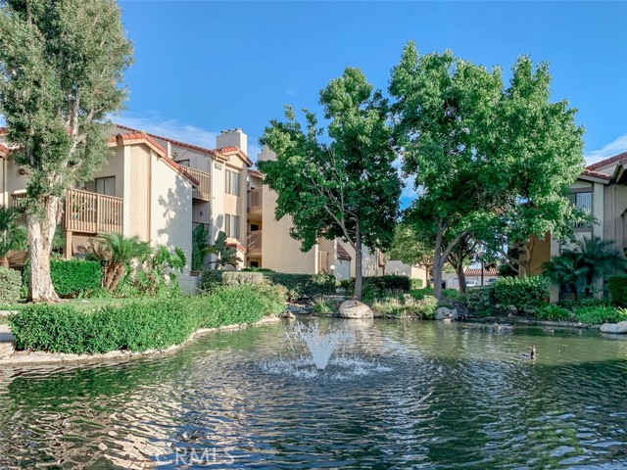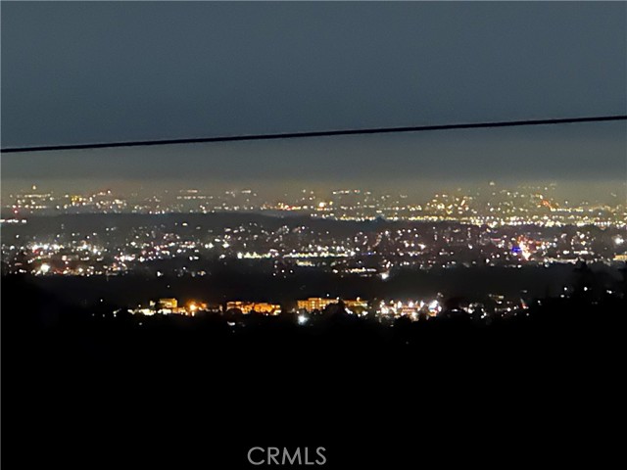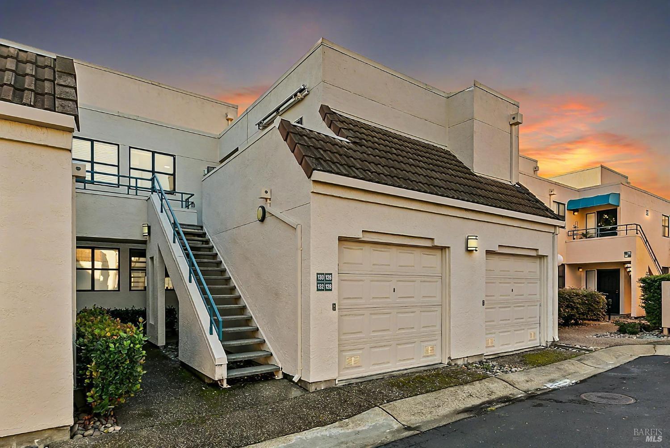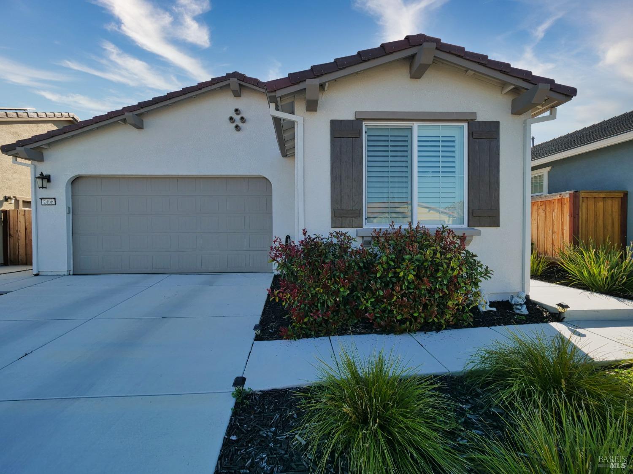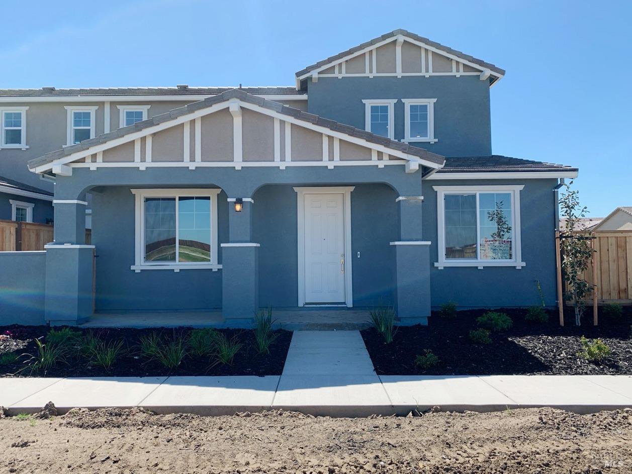502 Three Rivers Way, Rio Vista, CA 94571
$464,900 Mortgage Calculator Active Single Family Residence
Property Details
About this Property
This beautiful Belmont model has been tastefully upgraded throughout. New luxury vinyl plank flooring in majority of home, brand new carpet in both bedrooms. Extended intimate patio overhang with side privacy screen makes for a lovely year around protected eating/relaxing area completed with a gorgeous array of roses. The yard is fully fenced and has low maintenance landscaping. Gorgeous kitchen quartz counters, stainless appliances including a Bosch 5 burner gas range, pull out cabinetry and custom pendant lights are just a few of the many kitchen extras this home enjoys. Lighting and ceiling fans have been upgraded throughout the home. Both bathrooms have been fully upgraded. Whole house water filtration system with R/O in kitchen, surround sound system in family room, gas fireplace and pre-paid solar lease for 7 more years. Custom shelving in garage included. This is a 55+ community, and HOA fees do not include golf play.
Your path to home ownership starts here. Let us help you calculate your monthly costs.
MLS Listing Information
MLS #
BA325010666
MLS Source
Bay Area Real Estate Information Services, Inc.
Days on Site
58
Interior Features
Bathrooms
Shower(s) over Tub(s)
Kitchen
Countertop - Concrete, Island, Island with Sink, Pantry
Appliances
Dishwasher, Garbage Disposal, Microwave, Oven - Gas, Oven Range - Gas, Refrigerator, Dryer, Washer
Dining Room
Breakfast Nook, Dining Area in Family Room
Fireplace
Family Room, Gas Log
Flooring
Carpet, Vinyl
Laundry
Cabinets, In Laundry Room
Cooling
Ceiling Fan, Central Forced Air
Heating
Central Forced Air, Gas, Gas - Natural, Solar
Exterior Features
Roof
Tile
Foundation
Concrete Perimeter and Slab
Pool
Community Facility, Pool - No
Style
Contemporary
Parking, School, and Other Information
Garage/Parking
Access - Interior, Attached Garage, Gate/Door Opener, Parking Restrictions, Garage: 2 Car(s)
Sewer
Public Sewer
Water
Public, Well
HOA Fee
$235
HOA Fee Frequency
Monthly
Complex Amenities
Barbecue Area, Club House, Community Pool, Dog Park, Golf Course, Gym / Exercise Facility, Park, Playground, Putting Green
Unit Information
| # Buildings | # Leased Units | # Total Units |
|---|---|---|
| 0 | – | – |
School Ratings
Nearby Schools
| Schools | Type | Grades | Distance | Rating |
|---|---|---|---|---|
| Wind River High (Adult) | public | UG | 1.14 mi | N/A |
| D. H. White Elementary School | public | K-6 | 1.14 mi | |
| Rio Vista High School | public | 9-12 | 1.83 mi | |
| River Delta High/Elementary (Alternative) School | public | K-12 | 2.04 mi | |
| Riverview Middle School | public | 7-8 | 2.09 mi |
Neighborhood: Around This Home
Neighborhood: Local Demographics
Nearby Homes for Sale
502 Three Rivers Way is a Single Family Residence in Rio Vista, CA 94571. This 1,767 square foot property sits on a 5,340 Sq Ft Lot and features 2 bedrooms & 2 full bathrooms. It is currently priced at $464,900 and was built in 2012. This address can also be written as 502 Three Rivers Way, Rio Vista, CA 94571.
©2025 Bay Area Real Estate Information Services, Inc. All rights reserved. All data, including all measurements and calculations of area, is obtained from various sources and has not been, and will not be, verified by broker or MLS. All information should be independently reviewed and verified for accuracy. Properties may or may not be listed by the office/agent presenting the information. Information provided is for personal, non-commercial use by the viewer and may not be redistributed without explicit authorization from Bay Area Real Estate Information Services, Inc.
Presently MLSListings.com displays Active, Contingent, Pending, and Recently Sold listings. Recently Sold listings are properties which were sold within the last three years. After that period listings are no longer displayed in MLSListings.com. Pending listings are properties under contract and no longer available for sale. Contingent listings are properties where there is an accepted offer, and seller may be seeking back-up offers. Active listings are available for sale.
This listing information is up-to-date as of March 30, 2025. For the most current information, please contact Andria Haisley, (925) 482-4556
