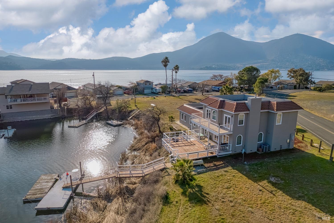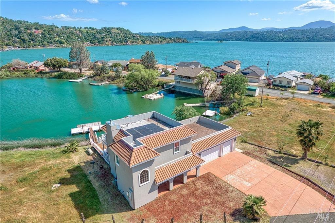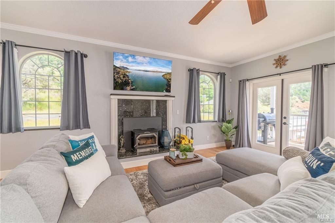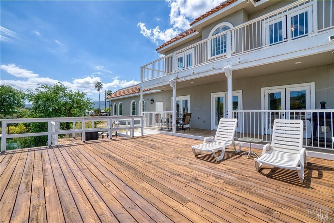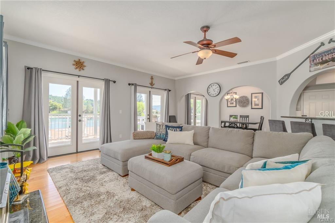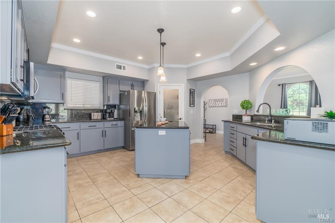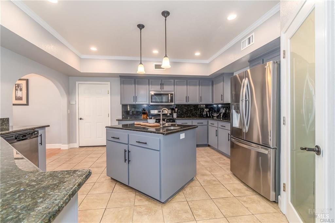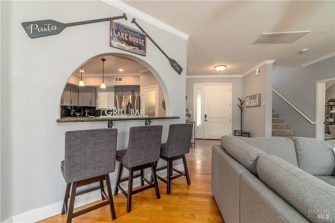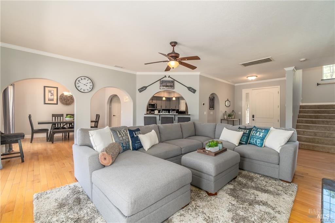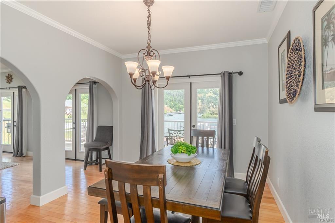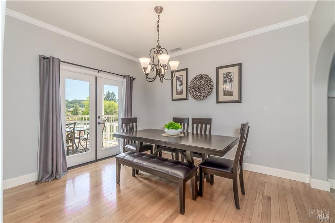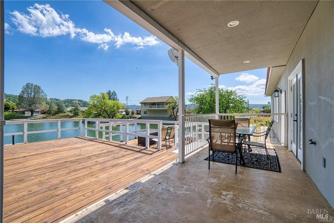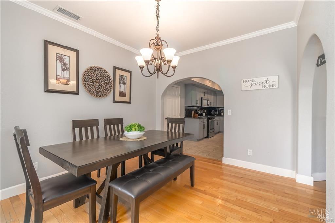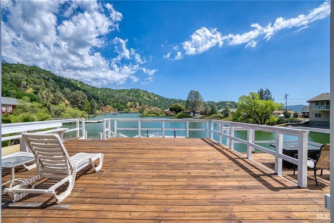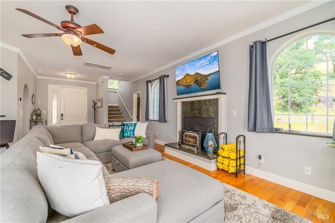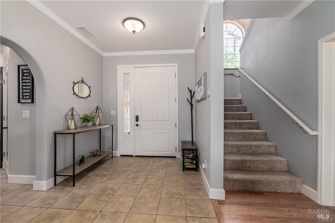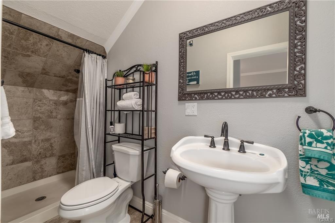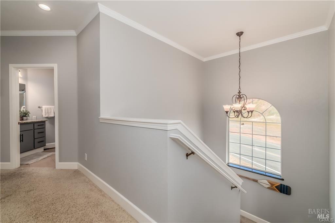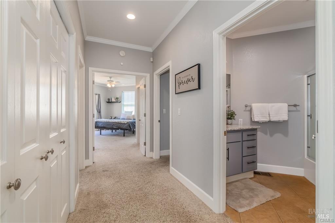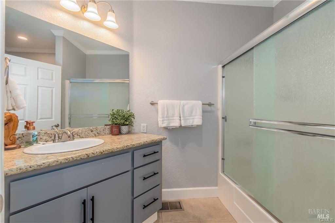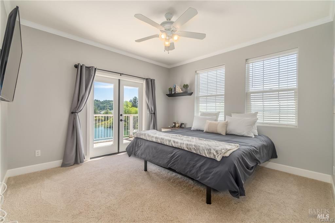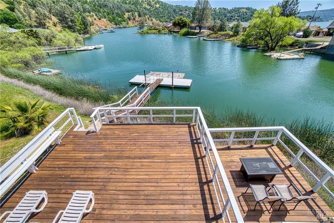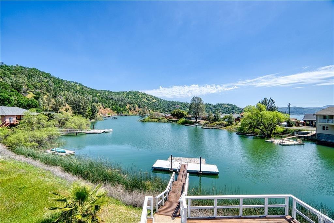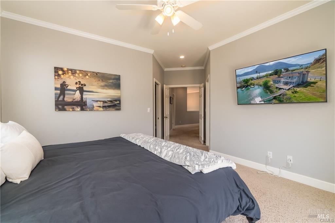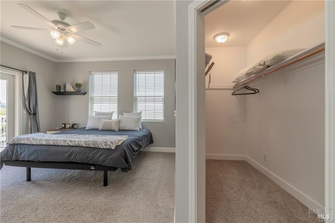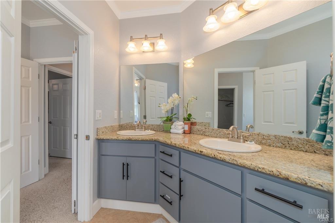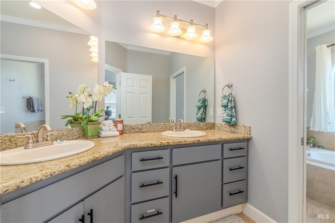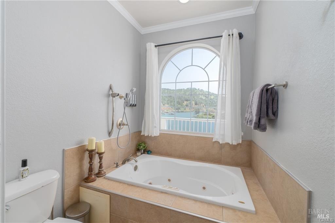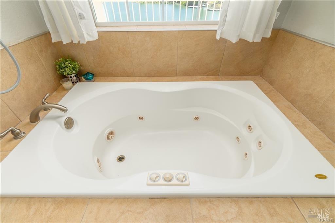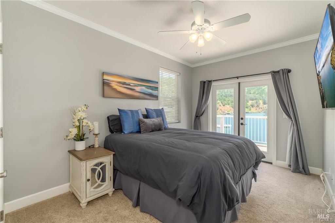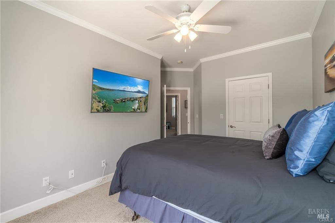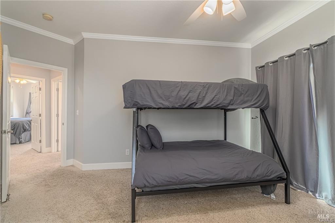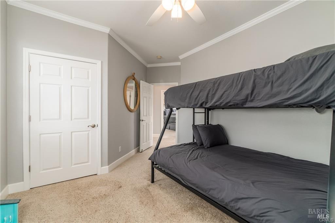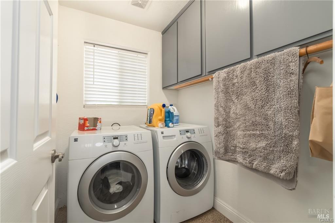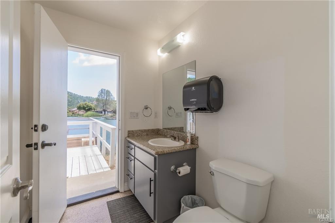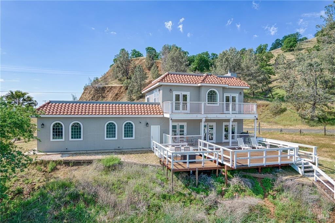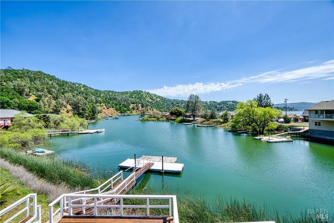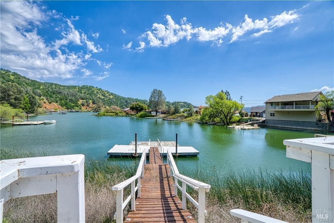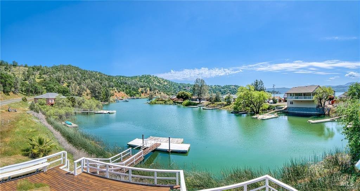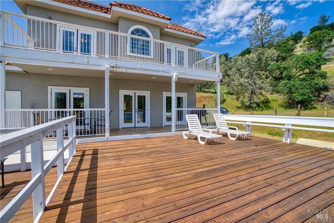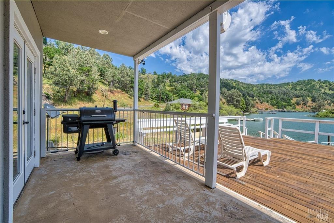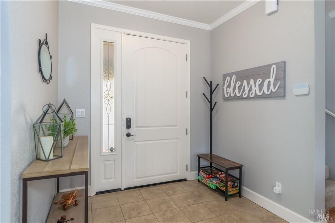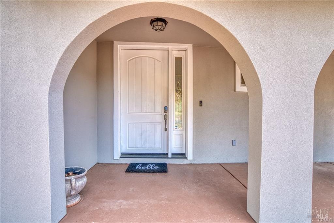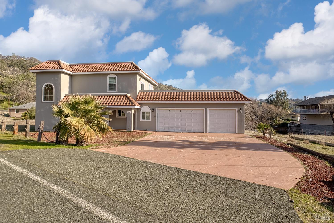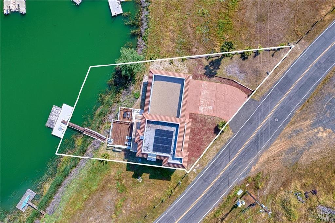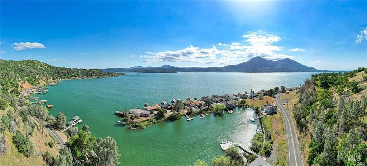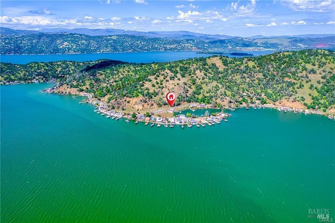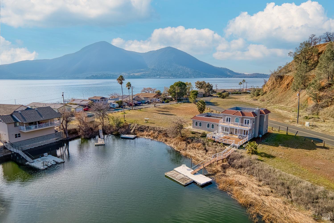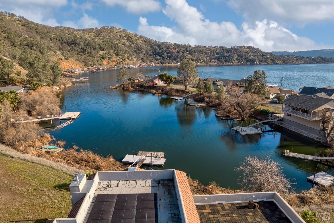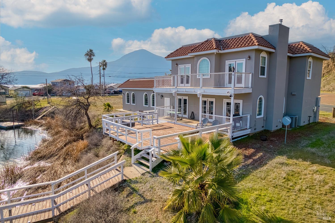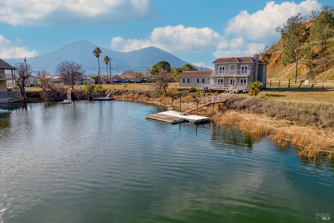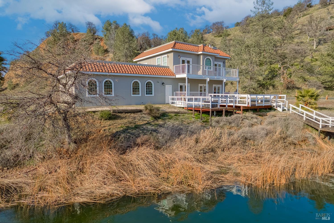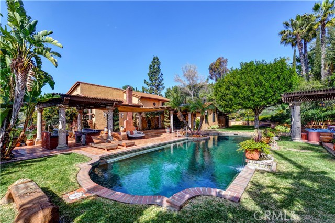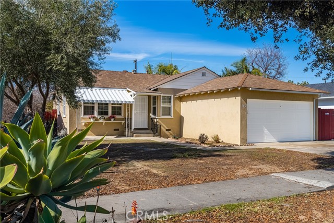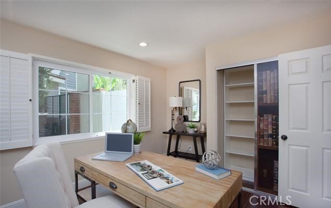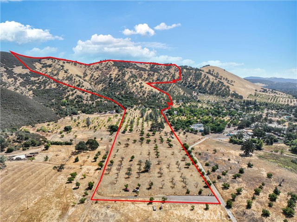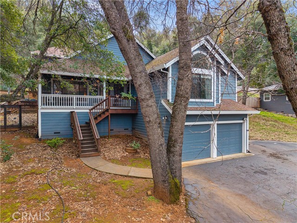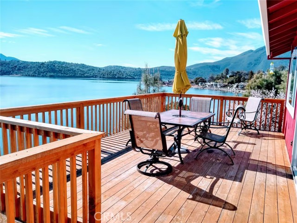Property Details
About this Property
This modern lakefront home offers an open floor plan, expansive outdoor spaces, and breathtaking lake and mountain views. Enjoy year-round access to the lake from your private dock. The great room's French doors open onto a multi-level deck and attached patio, perfect for outdoor entertaining. Inside, you'll find hardwood floors, crown molding, and a cozy fireplace in the great room, which seamlessly integrates with the dining room and a pass-through bar area that overlooks the spacious kitchen. The kitchen features granite countertops, stainless steel appliances, a center island with a wet bar sink, a walk-in pantry, and ample counter space. The lower floor offers a full bath with a walk-in shower and pedestal sink. Upstairs, the main bedroom faces the lake and boasts a private deck, walk-in closet, and an en suite bath with two sinks and a separate room with a jetted tub overlooking the lake. Bedroom #2 also has access to the upper deck, while bedroom #3 opens onto an upper patio area above the garage. The oversized 1,080 sq ft attached garage includes an interior laundry room, half bath with direct lakefront access, and dual power door openers. The long, flat concrete driveway provides ample parking for multiple cars and possibly an RV. Located on California's largest lake!
Your path to home ownership starts here. Let us help you calculate your monthly costs.
MLS Listing Information
MLS #
BA325014641
MLS Source
Bay Area Real Estate Information Services, Inc.
Days on Site
55
Interior Features
Bedrooms
Primary Suite/Retreat
Bathrooms
Other, Shower(s) over Tub(s)
Kitchen
220 Volt Outlet, Countertop - Granite, Island with Sink, Other, Pantry
Appliances
Dishwasher, Microwave, Other, Oven - Gas, Refrigerator
Dining Room
Formal Dining Room, Other
Fireplace
Family Room, Other, Wood Burning
Flooring
Other, Tile, Wood
Laundry
220 Volt Outlet, In Garage, In Laundry Room, Laundry - Yes, Other
Cooling
Ceiling Fan, Central Forced Air, Other
Heating
Central Forced Air, Electric, Other
Exterior Features
Foundation
Other, Concrete Perimeter and Slab
Pool
None, Pool - No
Style
Other, Spanish
Parking, School, and Other Information
Garage/Parking
Attached Garage, Facing Front, Gate/Door Opener, Other, RV Access, Garage: 3 Car(s)
Sewer
Other, Public Sewer
Water
Public
Unit Information
| # Buildings | # Leased Units | # Total Units |
|---|---|---|
| 0 | – | – |
School Ratings
Nearby Schools
| Schools | Type | Grades | Distance | Rating |
|---|---|---|---|---|
| Riviera Elementary School | public | K-5 | 3.01 mi | |
| East Lake | public | K-7 | 3.14 mi | |
| Pomo School | public | K-7 | 3.18 mi | |
| Burns Valley School | public | K-7 | 3.79 mi |
Neighborhood: Around This Home
Neighborhood: Local Demographics
Nearby Homes for Sale
11115 Lakeshore Dr is a Single Family Residence in Clearlake, CA 95424. This 1,917 square foot property sits on a 0.34 Acres Lot and features 3 bedrooms & 3 full and 1 partial bathrooms. It is currently priced at $699,000 and was built in 2010. This address can also be written as 11115 Lakeshore Dr, Clearlake, CA 95424.
©2025 Bay Area Real Estate Information Services, Inc. All rights reserved. All data, including all measurements and calculations of area, is obtained from various sources and has not been, and will not be, verified by broker or MLS. All information should be independently reviewed and verified for accuracy. Properties may or may not be listed by the office/agent presenting the information. Information provided is for personal, non-commercial use by the viewer and may not be redistributed without explicit authorization from Bay Area Real Estate Information Services, Inc.
Presently MLSListings.com displays Active, Contingent, Pending, and Recently Sold listings. Recently Sold listings are properties which were sold within the last three years. After that period listings are no longer displayed in MLSListings.com. Pending listings are properties under contract and no longer available for sale. Contingent listings are properties where there is an accepted offer, and seller may be seeking back-up offers. Active listings are available for sale.
This listing information is up-to-date as of February 23, 2025. For the most current information, please contact Shelly Reed, (707) 994-7100
